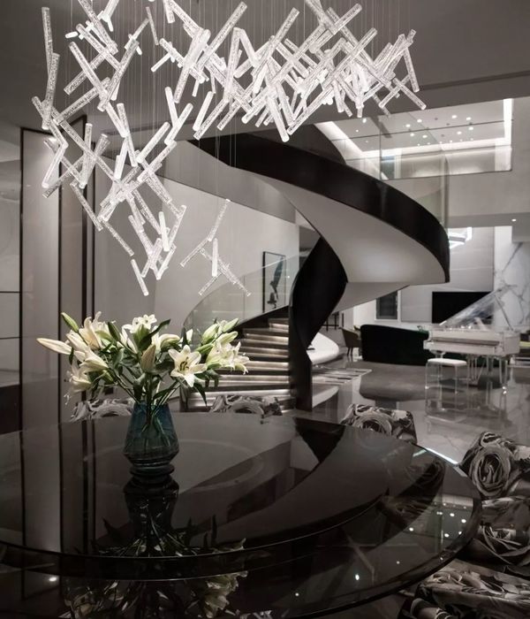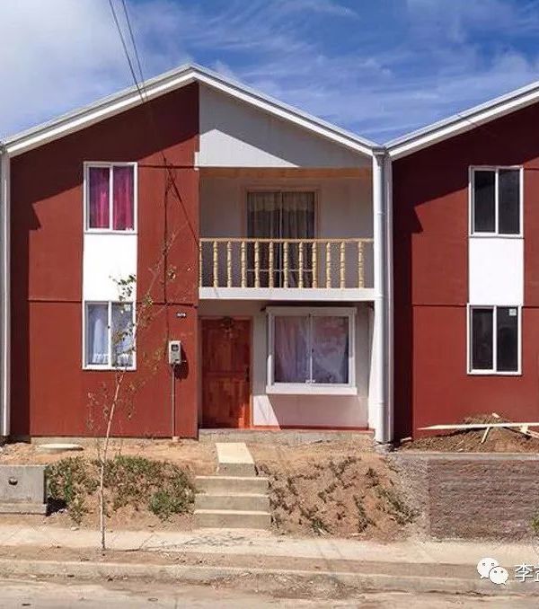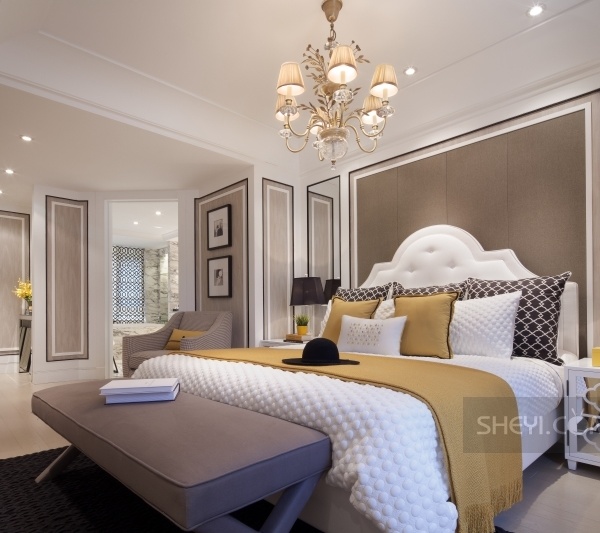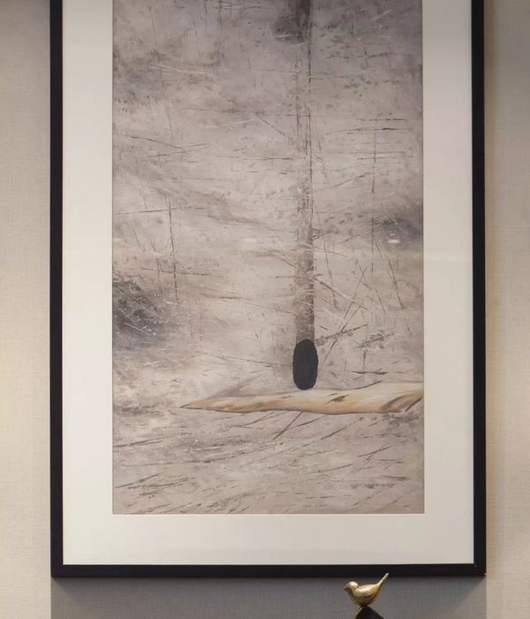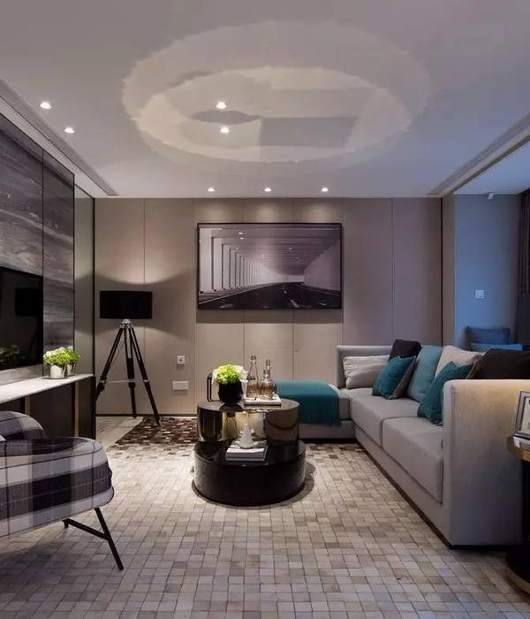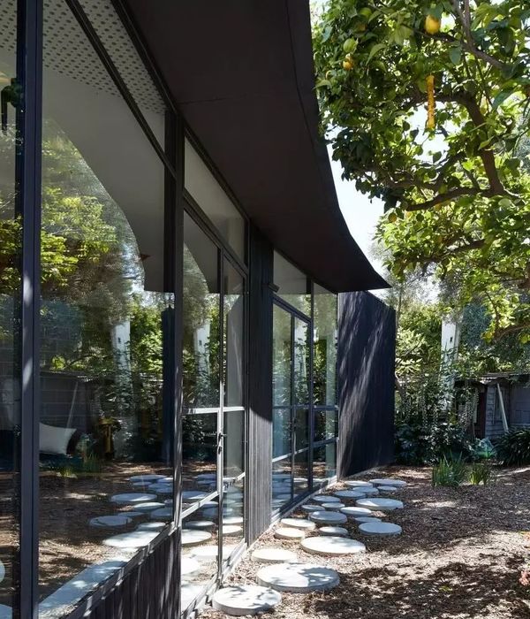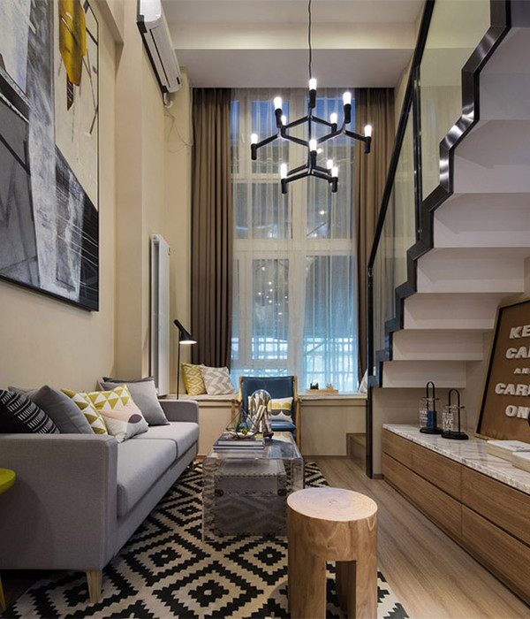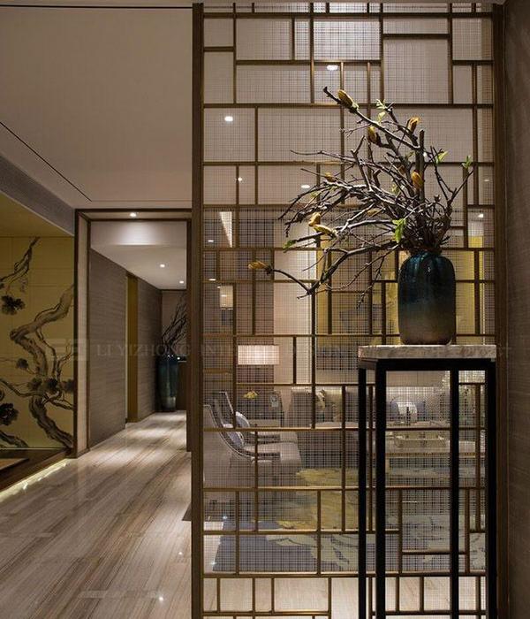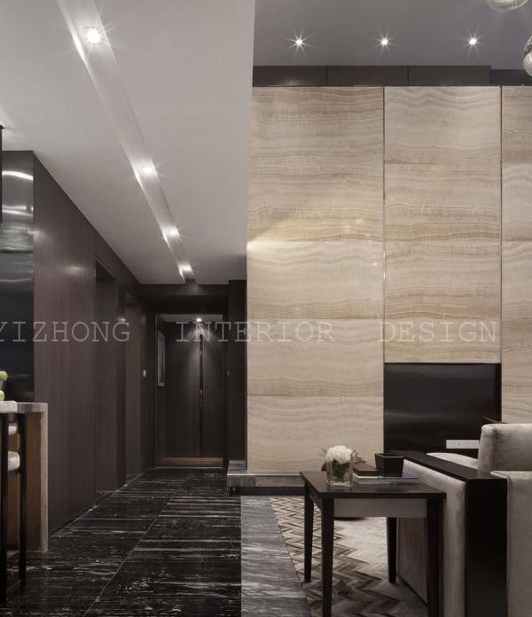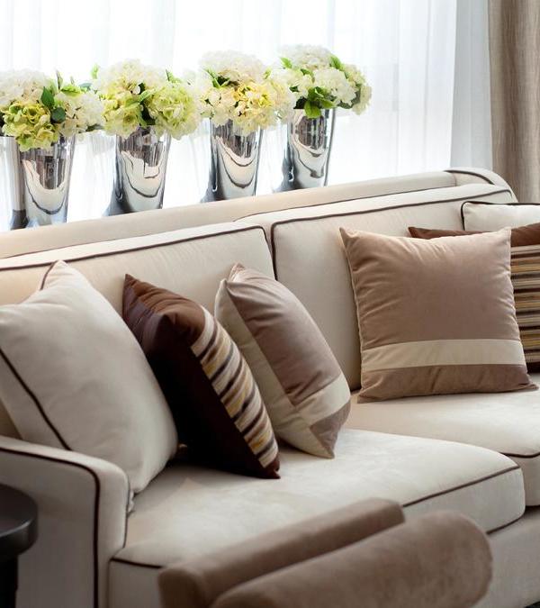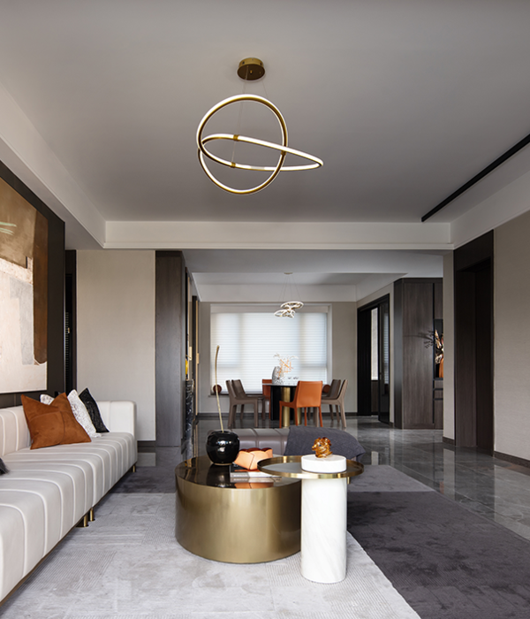Korea xylophone Residential
设计方:ISON Architects
位置:韩国
分类:居住建筑
内容:实景照片
图片:17张
摄影师:Kim jong oh
这个项目是为一位打击乐音乐家设计建造的住宅加工作室。在两条街道的旁边有互相面对着的四块土地,已经有两块土地上修建了住宅,这位音乐家的父母和祖母就居住在这两栋住宅中,剩下的两块空的土地将会是音乐家的住宅和工作室的场址。我们工作的起始点就是将住宅变成总体规划的一部分,总体规划以每一块土地上都修建一栋单独的建筑体量为理念。最后,供三代人居住的四栋建筑体量就围绕着一个中央的庭院设置着。
每一栋建筑体量的一楼都有一个倾斜度较低的屋顶,屋顶向着庭院和一个位于向着街道的角落处的建筑体量聚集,这个建筑体量被放置在了低倾斜度屋顶之上的楼面中。一楼的倾斜屋顶向着街道一侧逐渐攀升,并自动与放置在二楼的建筑体量相连接。在这个建筑体量中包含了私人的卧室,而在倾斜的屋顶下面则包含了工作室和起居室。练习和录音用的工作室有着一个开放的特色,这个特色是通过将它们设置在内部庭院和街道旁达到的,这样设置的原因还有这里可能会有频繁的访客。
译者:蝈蝈
This house is for a residence and a studio of the percussion musician. Four plots are arrayed facing one another alongside two streets and in two houses on each plot parents and grandmother of the musician are already reside. Two plots are still empty and on two empty plots, houses would be planned. We started from the placement of this house as a part of the masterplan based in the idea that one individual house on each and every plot. Eventually four houses for 3 generation were arranged around a courtyard in the center.
Each house were consist of a low pitched roof on the first floor gathering toward the courtyard and a mass -placed on the upper floor of the low pitched roof - at the corner side toward the street. The pitched roof on the first floor is rising toward the street side and it is automatically connected to the mass on the second floor. On that mass, private rooms are placed and under the pitched roof, there are studios and living room. Studios for practicing and recording were given an open characteristic by placing them next to the inner courtyard and street since there might be frequent visitor access.
韩国木琴住宅外部实景图
韩国木琴住宅外部夜景实景图
韩国木琴住宅内部实景图
韩国木琴
住宅平面图
韩国木琴住宅平面图
韩国木琴住宅剖面图
{{item.text_origin}}

