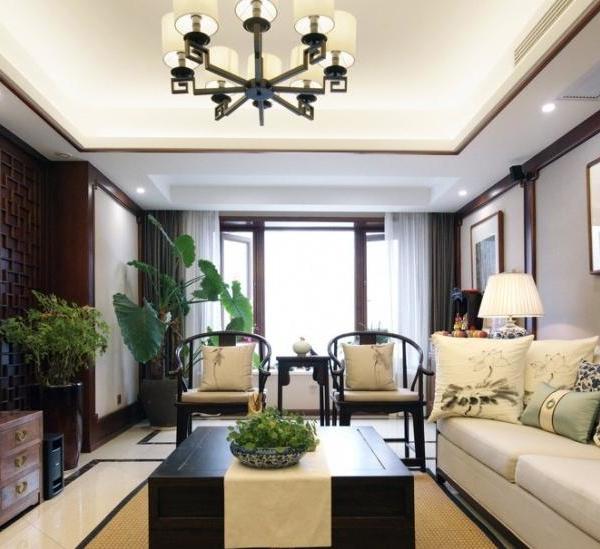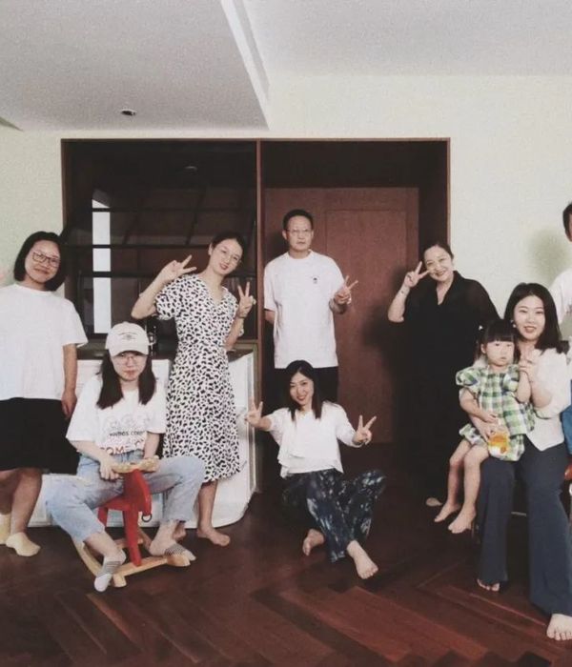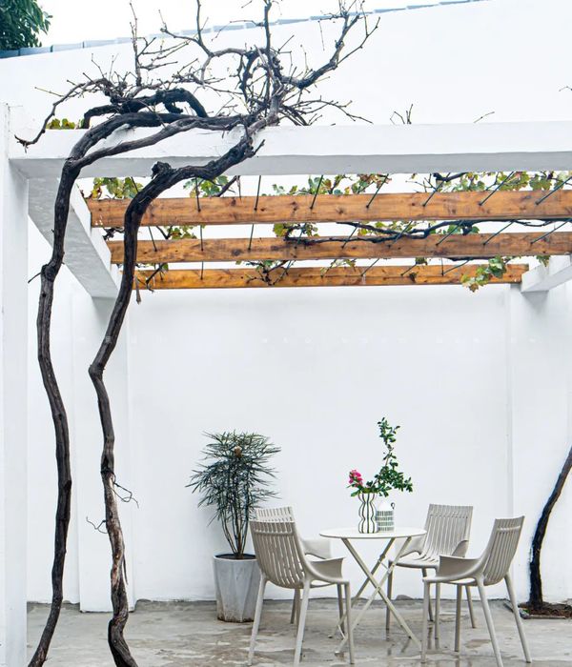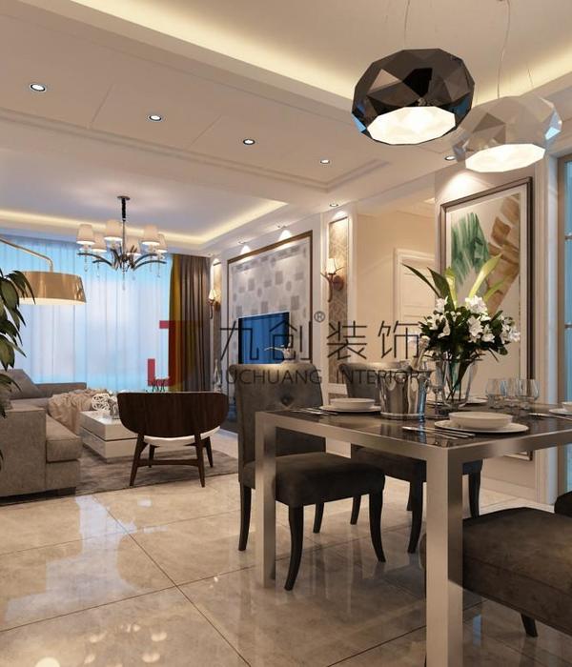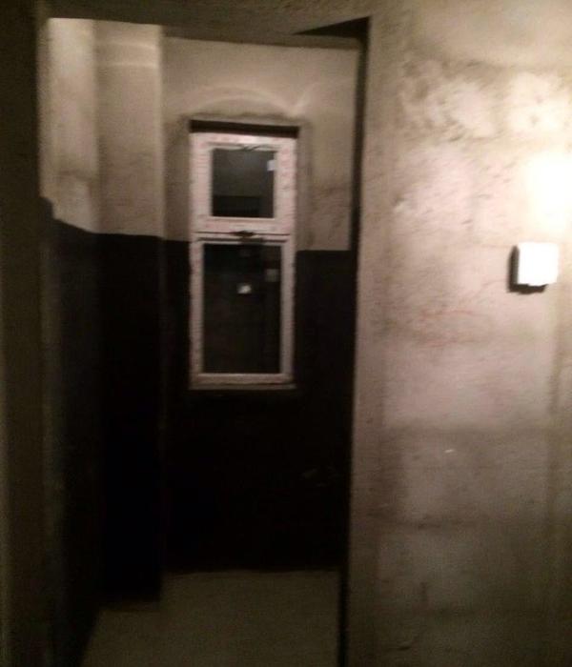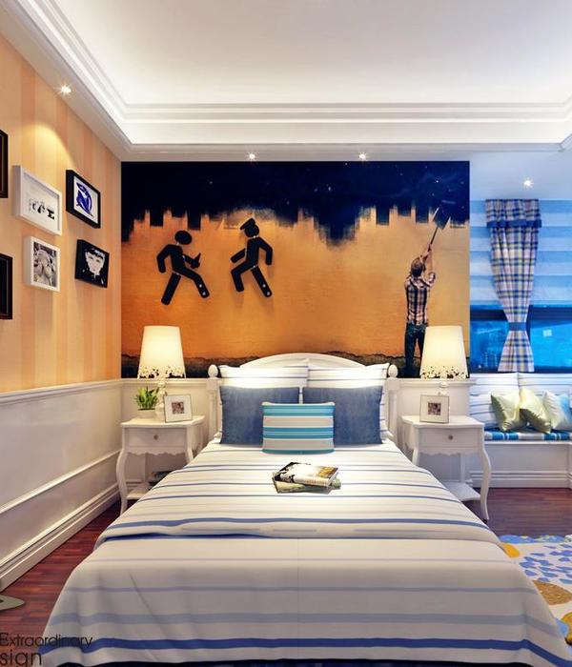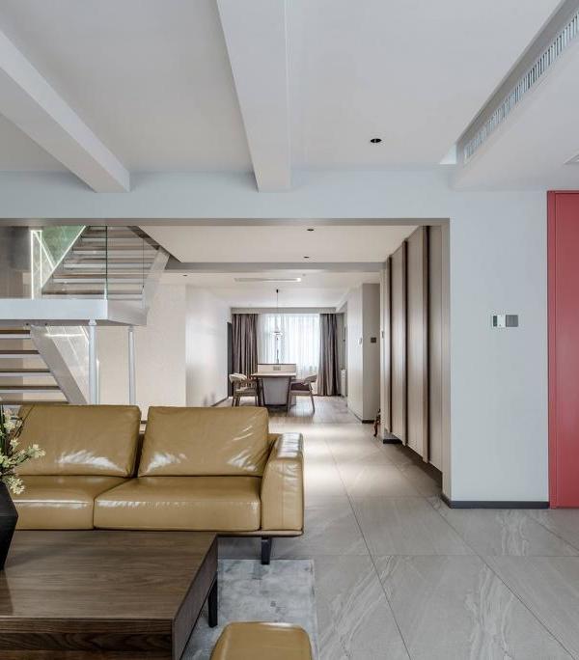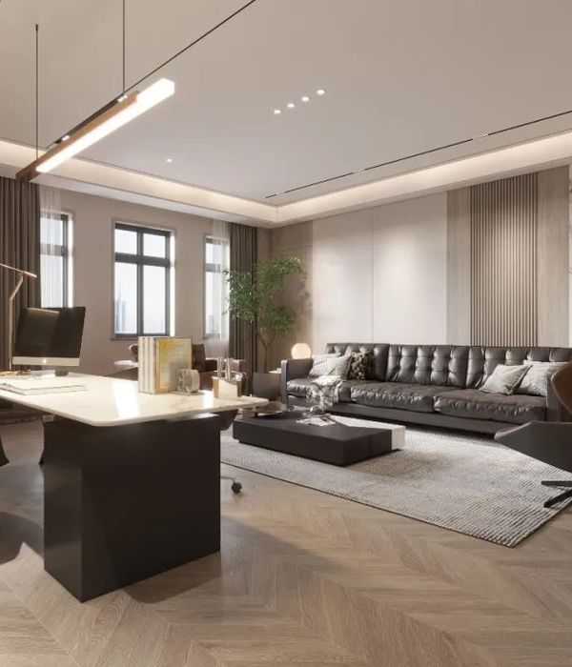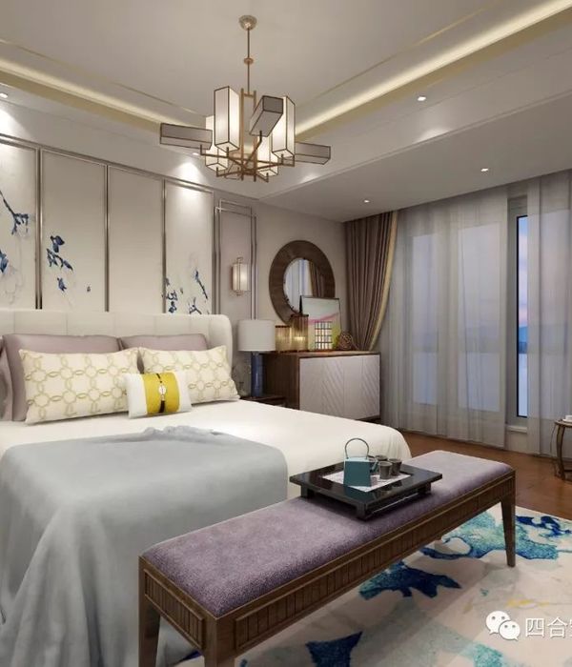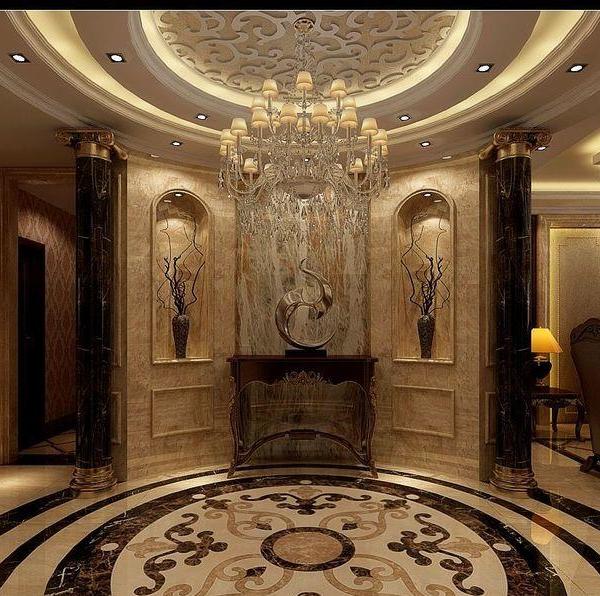- 设计方:Arbol Design
- 位置:日本 大阪
- 分类:居住建筑
- 客户:一对退休夫妇
- 房间数量:减少到最低
- 建造:Sumaisekkeikoubou Corporation
- 景观设计师:Toshiya Ogino Landscape design
- 摄影师:Yasunori Shimomura
- 项目名称:大阪 Nishimikuni 住宅
Osaka Nishimikuni house
设计方:Arbol Design
位置:日本 大阪
分类:居住建筑
内容:实景照片
建造:Sumaisekkeikoubou Corporation
景观设计师:Toshiya Ogino Landscape design
图片:17张
摄影师:Yasunori Shimomura
这是由日本设计团队Arbol Design设计的Nishimikuni住宅,位于大阪市中心。客户为一对退休夫妇。这套住宅战胜周围拥挤环境和没有隐私等不利因素,成功的做到简单,同时丰富。住宅的房间数量被减少到最低,依靠空间,材料,庭院,光线,蓝天去丰富住宅。整个住宅没有对外开窗,精妙的小小庭院让房间的空间无限扩大,无限美丽。这里没有市中心的喧嚣,蓝天绿荫满满充盈着建筑。一个"简单"丰富的家。
译者: 艾比
What are like one-storied houses in the center of urban cities?The surroundings and privacy matters, or how to use the outer space of the house.We pursed simplicity and richness the most.By decreasing the number of the rooms as many as possible, we made it possible to use the other space as rich and spacious materials. Furthermore, take away unnecessary stories,and take in the natural sunshine instead.This house is designed for a retired couple, proposing a new style of one storied house, which is located in the center of Osaka city.There is a concern about “eye” from the park and the apartments nearby, or “eye ” within the site to the outside buildings. We solved it by proposing to encircle the entire house with wall.You could see a beautiful color contrast in green from planting within the site and in blue from the sky.
大阪Nishimikuni住宅外部图
大阪Nishimikuni住宅内部局部图
大阪Nishimikuni住宅
大阪Nishimikuni
住宅平面图
大阪Nishimikuni住宅截面图
大阪Nishimikuni住宅立面图
大阪Nishimikuni住宅平面图
{{item.text_origin}}

