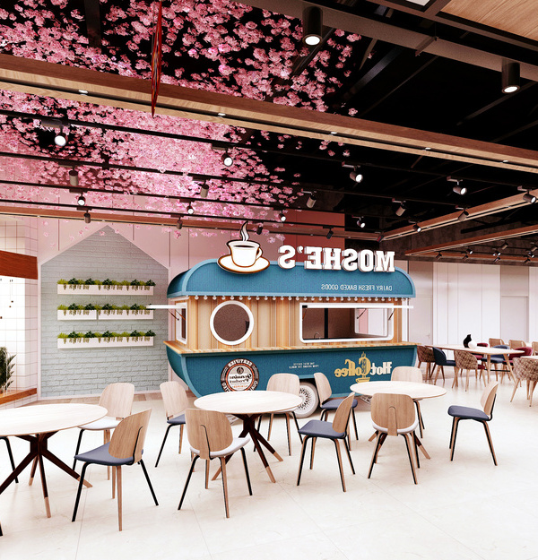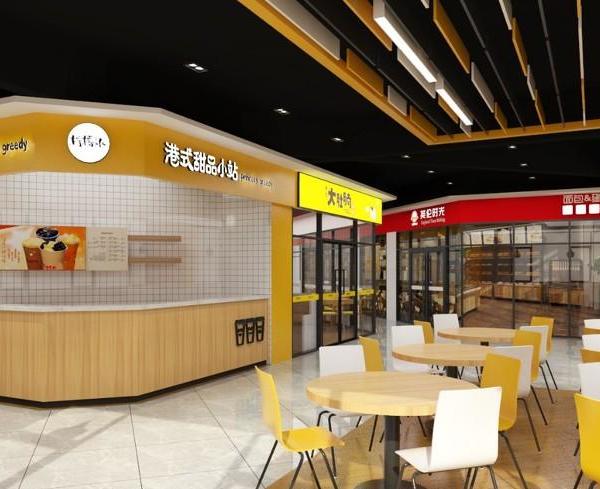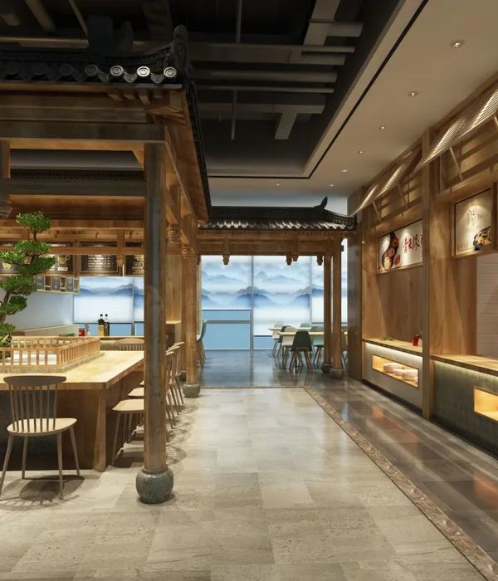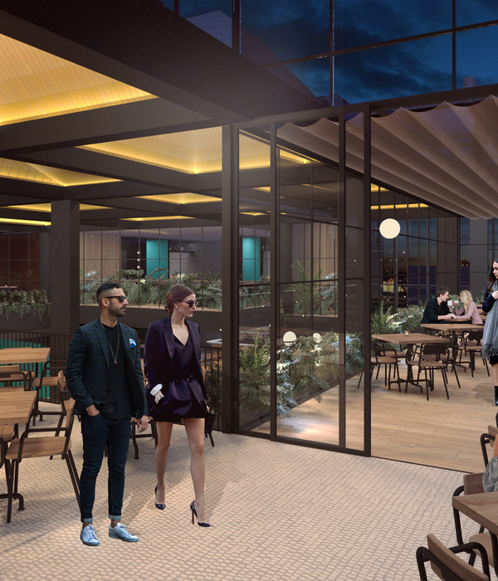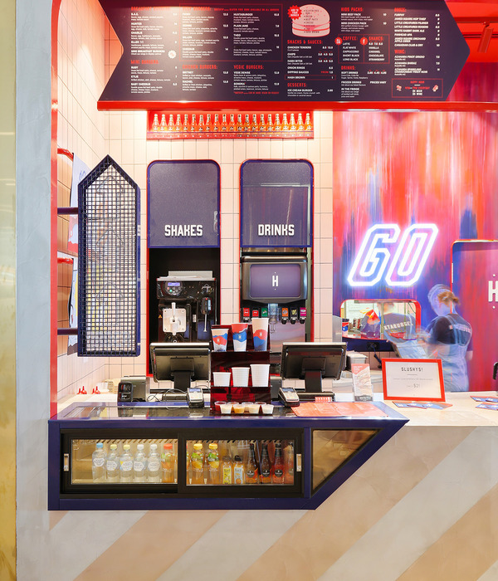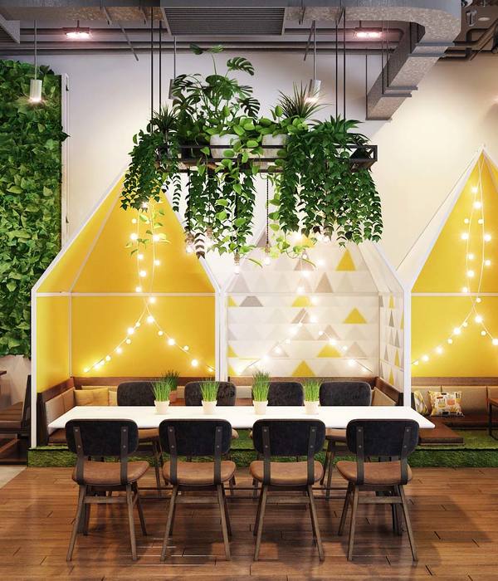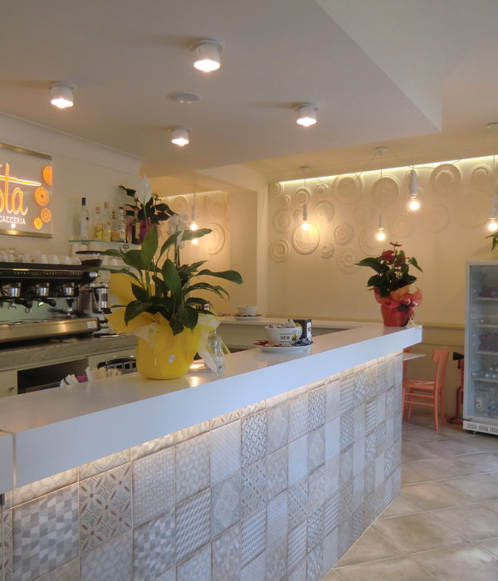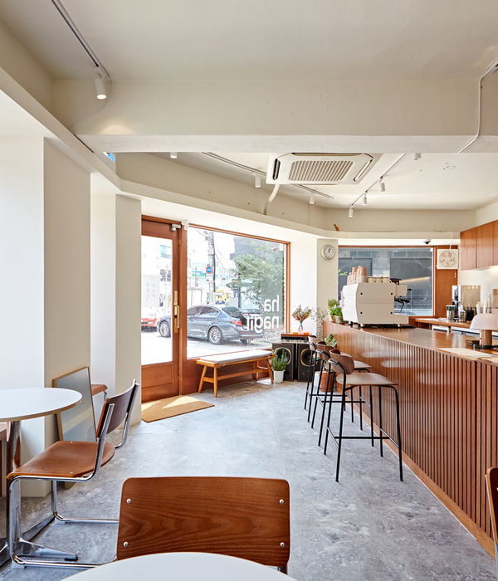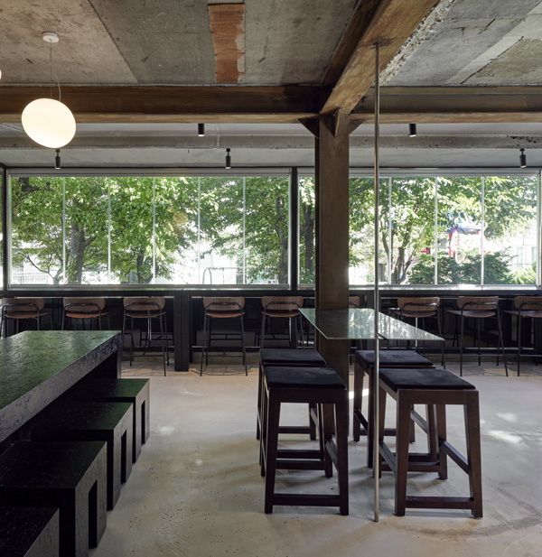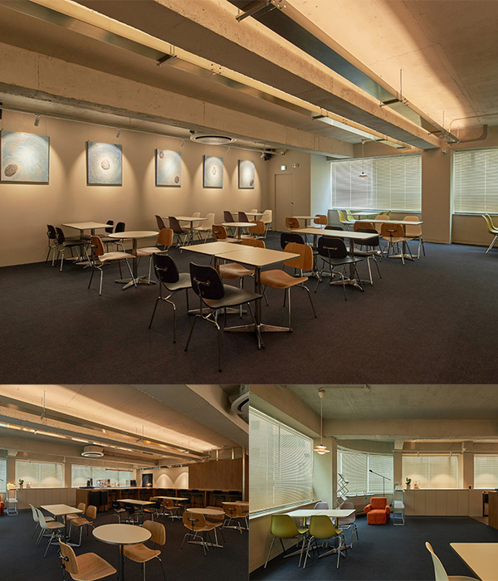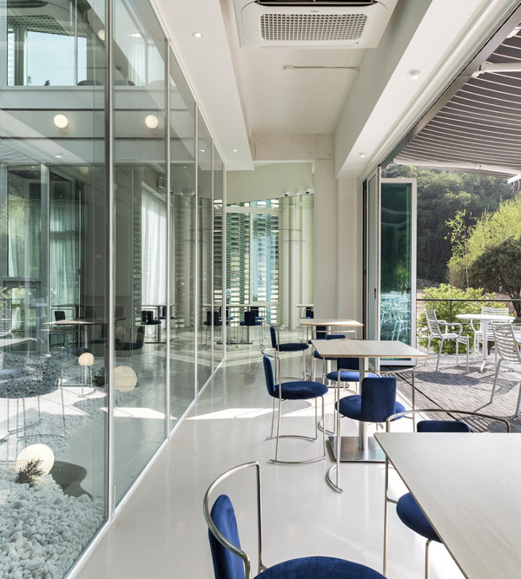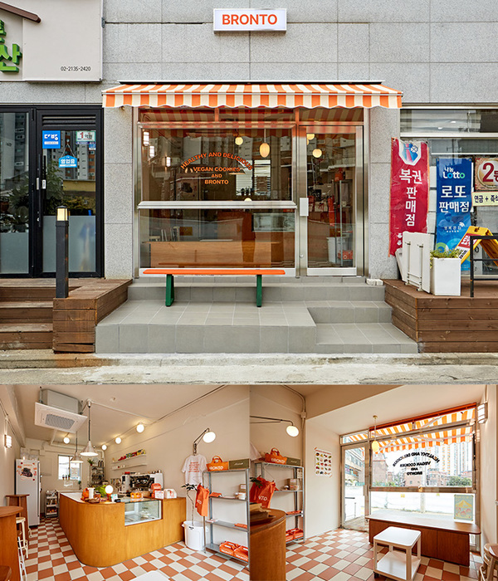Terminal01 was founded by Kei Haraguchi and Keigo Miki at Osaka Japan.We both studied and graduated form Pratt Institute School of Architecture in NY.We are 32 years old. Our office mainly design architecture, however we had been designed interior, product and exhibition.
The cafe is situated on the second floor of the recently opened Dojima River Forum in Osaka Japan. Osaka city used to be called a water-capital. Rivers and canals once crisscrossed the city.
There is a big solid wooden staircase as an element, which connects ground level and second level, the Cafe. Façade of the building is glass curtain wall, so that we tried to design the staircase symbolic to emphasize as an entrance of the Café.
Material of the ceiling is glossy vinyl sheet.Because the cafe is located on the second floor of the building, people, walking on the ground level,
can naturally catch the ceiling of the cafe.
The glossy ceiling reflects the surroundings and scenes of the inside space. The reflection is as if the reflection of the river.
The reflection of inside and outside makes people consider the continuity of the inside space and outside space.
Terminal01
由Kei Haraguchi 和Keigo Miki创立于日本大阪。两人都毕业于纽约普瑞特设计学院建筑系,都32岁。公司主营建筑,设计范围同时涵盖室内,产品,展览。
这个新开业的咖啡馆临靠日本大阪的Dojima河。大阪被称为水都,
城市内水网(河流与运河)交错纵横。建筑由一个大的木质基础,连接地面和室内地面。外墙是玻璃幕墙,设计师在主入口处设置了楼梯,以强调主入口的位置。一个木制楼梯将人们引入二层的咖啡厅。
天花板是有光泽的乙烯材料。因为咖啡馆位于建筑物的二层,当街上的人们进过这里时,他们可以看见咖啡厅天花板上倒映的咖啡厅景象。天花同时还能映射另一侧的河流。内外的映射使得这里具有特别的内外连续性和互动性。
Project info
architects: Kei haraguchi + Keigo miki
location: osaka, japan
principal use: restaurant+cafe
floor area: 242.04 m2
MORE:
Terminal01
,更多请至:
{{item.text_origin}}

