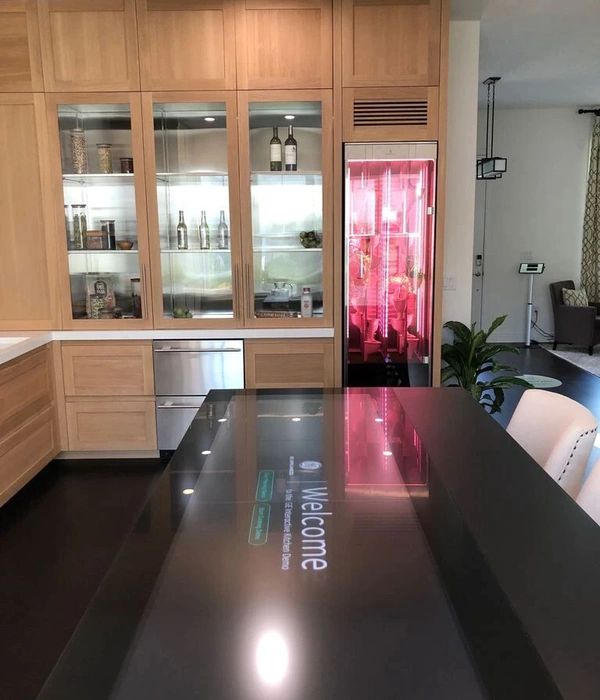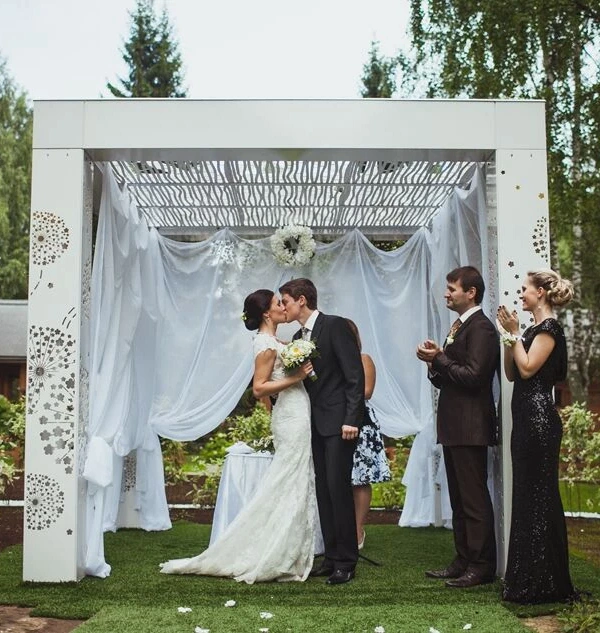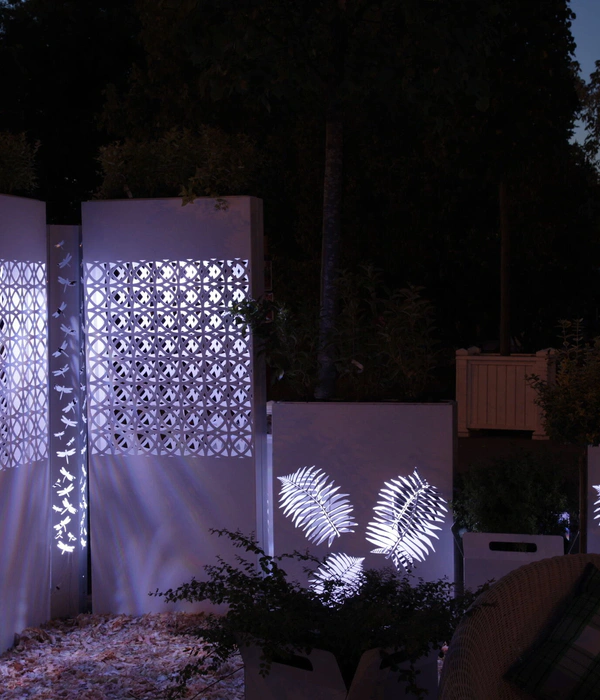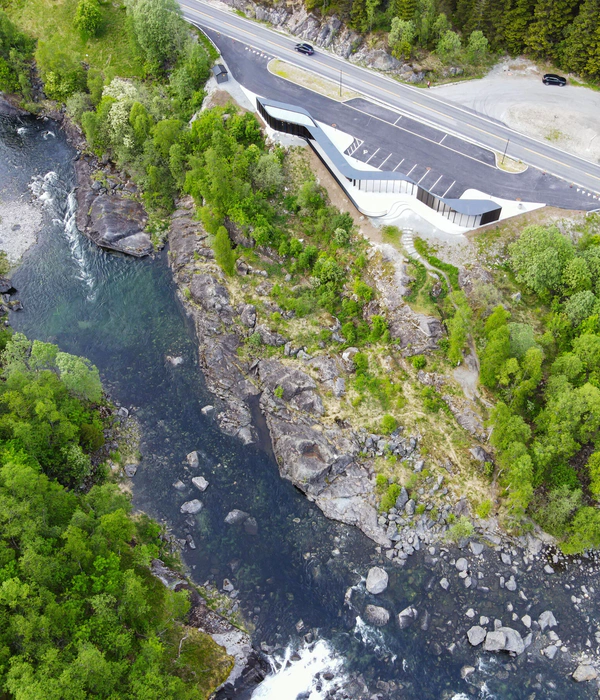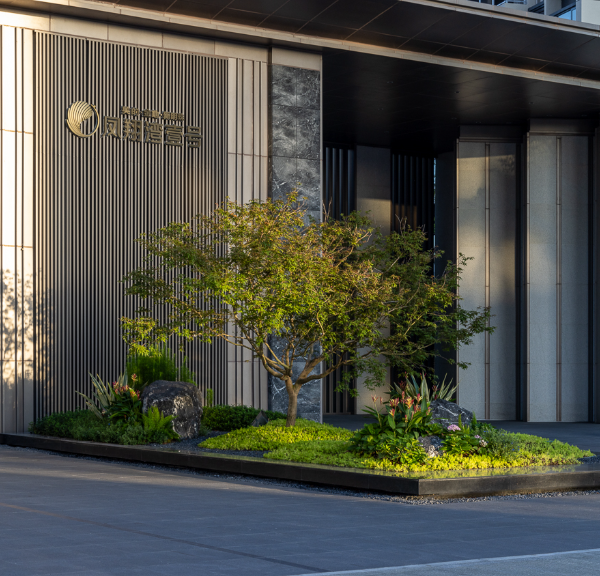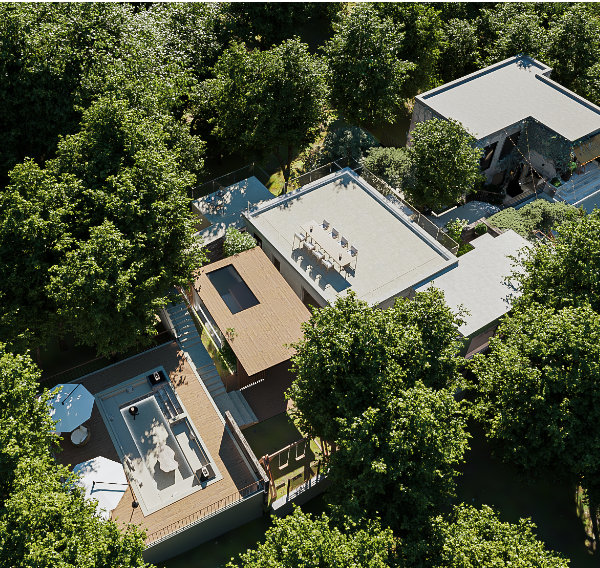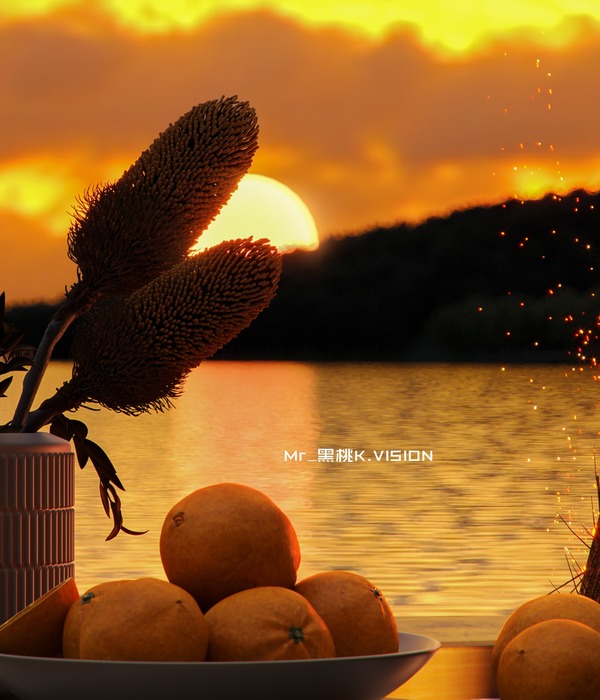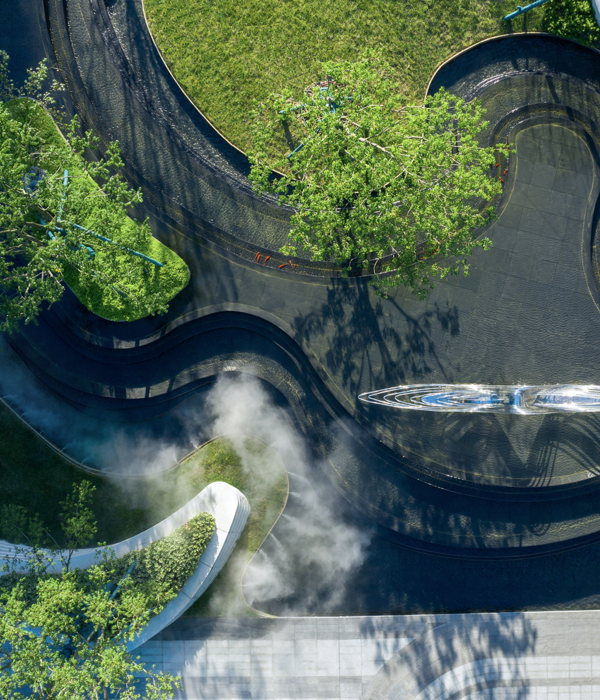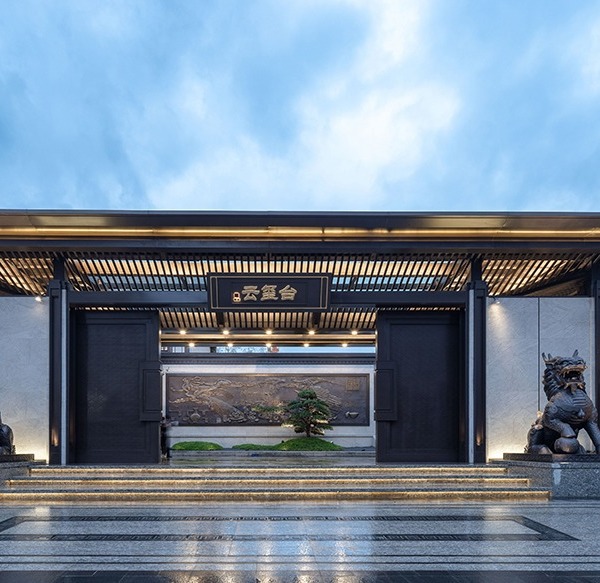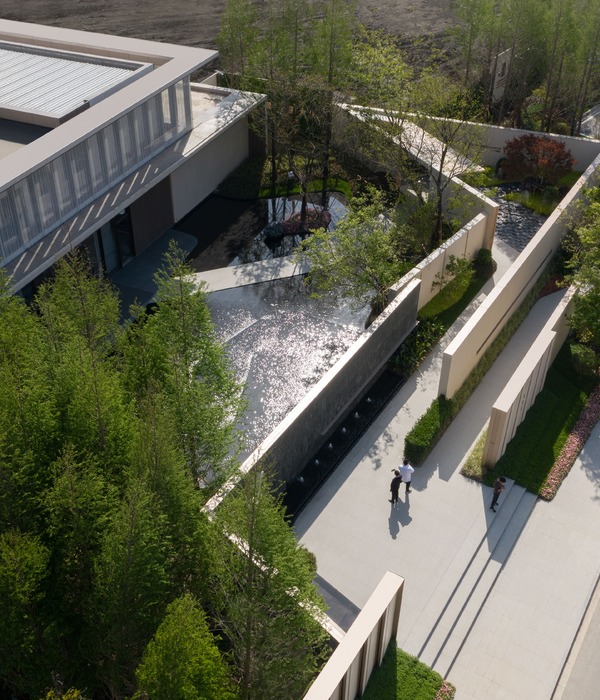本项目位于瓦尔米耶拉市(Valmiera)的感官公园(Park of Senses)内,其目的是通过一个步道将游客们引至Gauja河边,并为他们提供一个舒适的河畔观景平台。
Pedestrian path and view terrace in Park of Senses in Valmiera is designed to provide comfortable access to river Gauja.
▼人行步道和观景平台鸟瞰图远景,distant bird-eye’s view of the pedestrian path and the view terrace
▼人行步道和观景平台鸟瞰图近景,close bird-eye’s view of the pedestrian path and the view terrace
随着人们的深入,100米长的人行步道在铺面材料的选择上逐渐由碎石沥青变为木材,并在靠近河边的位置上形成了一个圆形的观景台。
▼人行步道和观景平台轴测图,axon of the pedestrian path and the view terrace
The pedestrian gravel road of 100m length is pruning from existing asphalted road, it gradually changes into timber path and organically transforms into a view terrace by the river.
▼人行步道和观景平台俯视图,人行步道在铺面材料的选择上逐渐由碎石沥青变为木材,top view of the pedestrian path and the view terrace, the pedestrian gravel road gradually changes into timber path
▼人行步道和观景平台鸟瞰图,bird-eye’s view of the pedestrian path and the view terrace
▼河畔的圆形观景平台,the round view terrace by the river
▼观景平台近景,close view of the view terrace
观景平台后方的入口区域设置着一个休息区。长凳如同浮雕一般从步道周边的弧形墙面上伸出。值得一提的是,这道弧形的墙面能够在视觉上将平台休息区与平台后方的步道空间分隔开来,从而为休息区内的游客们提供了一个私密的观景空间。
▼观景平台休息区座椅结构图,structural diagram of the seating area of the view terrace
The rear of the terrace is created as a seating area that gradually turns into a lounger. A curved wall separates visitors approaching terrace from back and those who are enjoying view from a lounger.
▼观景平台外观,设有一道弧形墙体,exterior view of the view terrace with a curved wall
▼弧形的墙面在视觉上将平台休息区与平台后方的步道空间分隔开来,the curved wall separates the lounger from visitors approaching terrace from back
▼平台后方入口处的长凳如同浮雕一般从弧形墙面上伸出,the rear of the terrace is created as a seating area that gradually turns into a lounger
▼平台后方长凳休息区细节,details of the lounger at the rear of the terrace
在观景平台前方靠近河边的地方,空间的边缘自然升高形成长凳,不仅创造出一个河滨休息空间,更在视觉上营造出出一种自然的过渡效果。
The bench in the front of the terrace, closer to the waterside, climbs up from the relief naturally, keeping the smooth transformation from the pathway.
▼观景平台前方靠近河边的长凳休息区,the bench in the front of the terrace, closer to the waterside
▼平台的边缘自然升高形成长凳,the edges of the view terrace climb up naturally, forming benches
设计团队将步道和平台架空于地面之上,使其成为了自然景观的一部分。从地理位置来看,这二者皆位于公园的洪水区内,平均每隔十年,它们就会被洪水淹没一次。平台采用由49根松木框架构成的承重结构,局部辅以混凝土板。出于对安全的考虑,圆形观景平台在尺寸的设计上遵循了急救车的转弯半径。平台的上表面则铺设着经过防滑处理的落叶松木板。
▼人行步道和观景平台结构图,structure of the pedestrian path and the view terrace
The terrace is raised from the ground, as the part of the landscaped area is within the flooding zone. On average every ten years all pedestrian path is under water. The circular shape is partly designed to follow the turning radius of the cars, taking to the account the need of accessibility of the emergency vehicles to river. The load bearing structure of terrace is made of 49 pine wood frames but concrete slabs are used at some parts where existing water pipes are located under. The terrace is finished with larch planks with special anti-slip mills.
▼人行步道和观景平台夜景,步道略微架空于地面之上,night view of the pedestrian path and the view terrace, the path is raised from the ground
▼平面图,plan
▼南立面图,south elevation
▼东立面图,east elevation
▼剖面图1-1,section 1-1
▼剖面图3-3,section 3-3
Project name: Pedestrian Path and View Terrace Project location: Park of Senses, Valmiera, Latvia Client: Valmiera Municipality Building area: 1830 m2 Architects: DJA (Didzis Jaunzems Architecture) Photos: Eriks Bozis Year: 2019
{{item.text_origin}}

