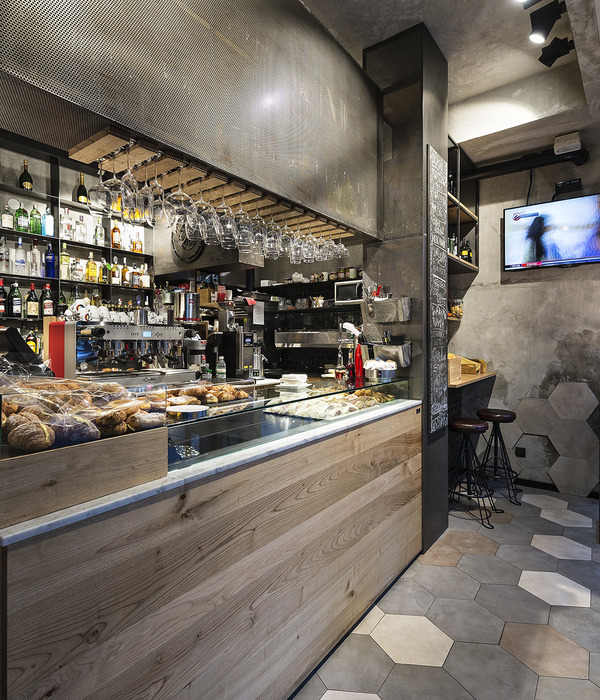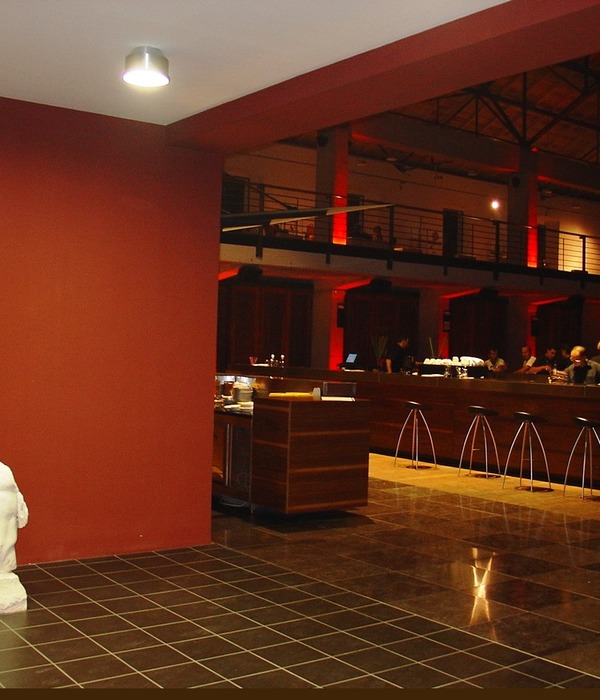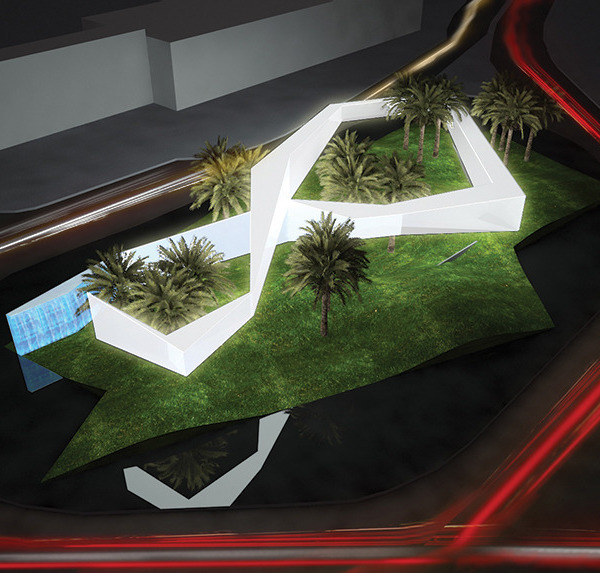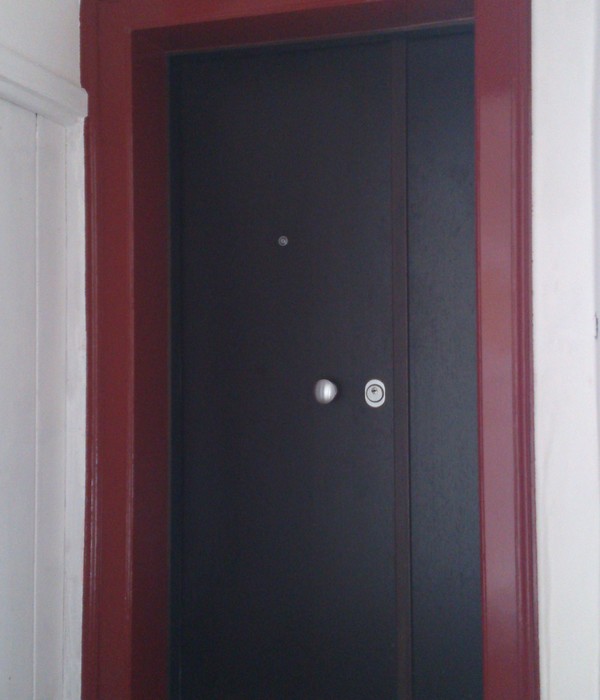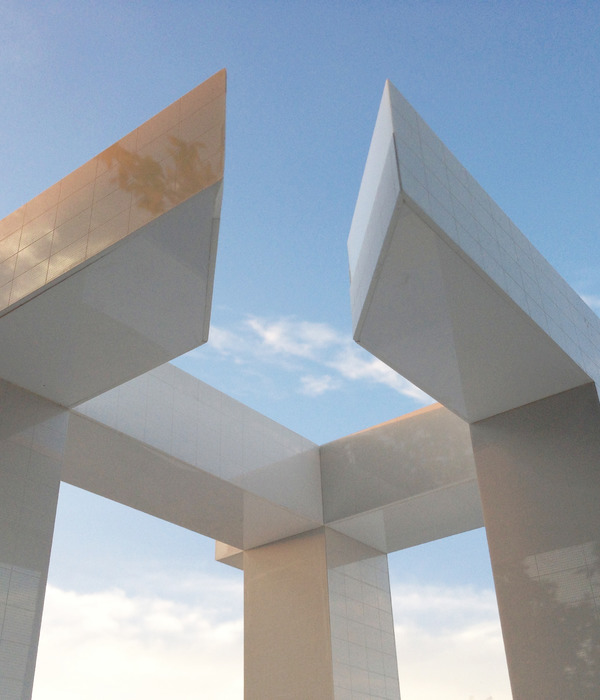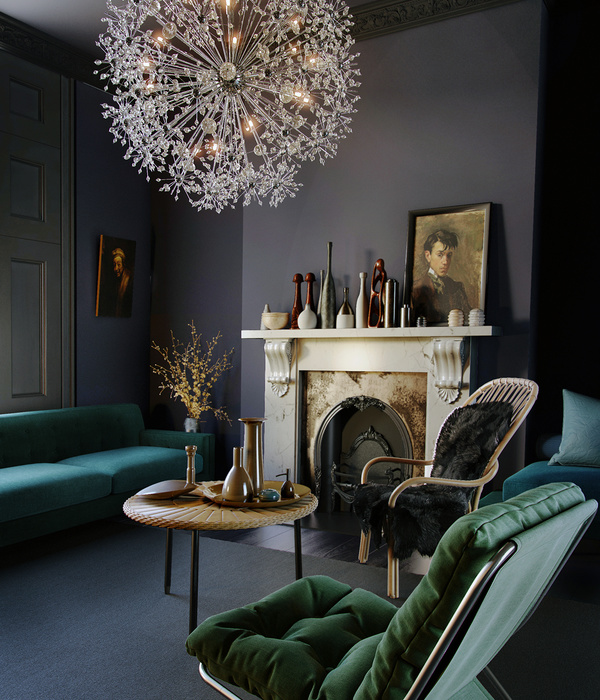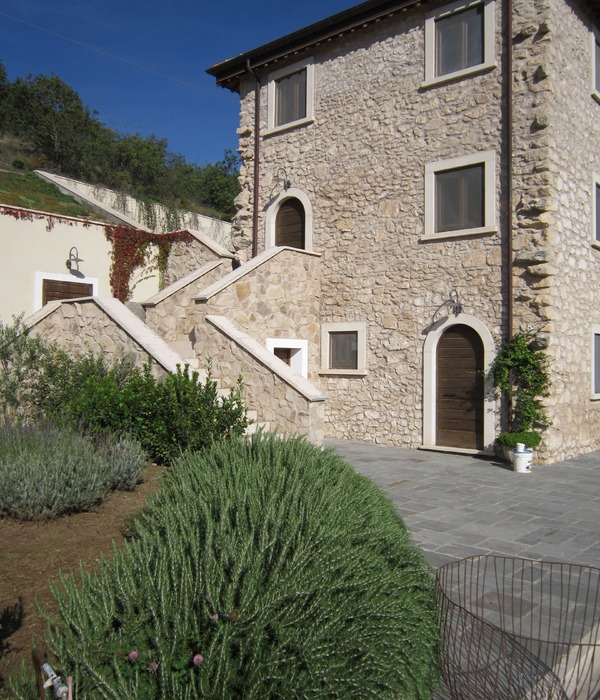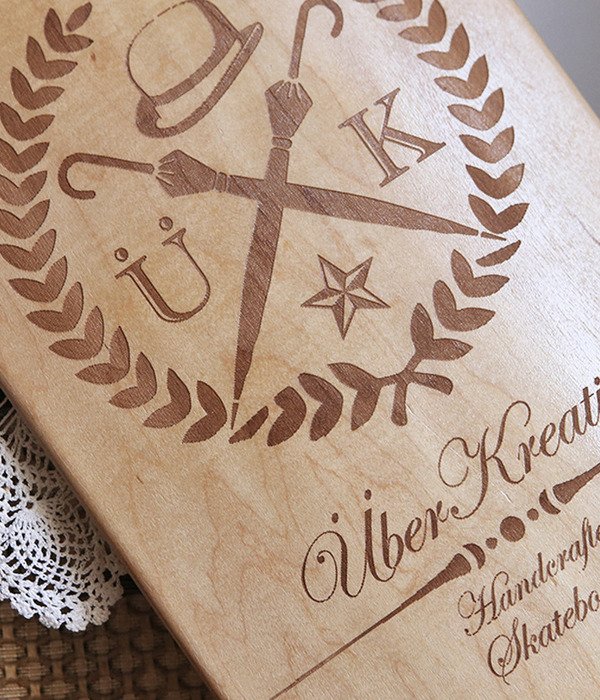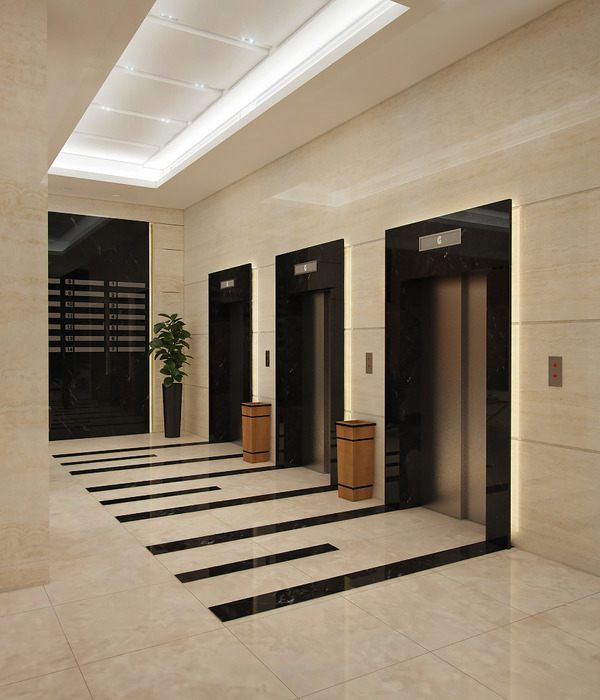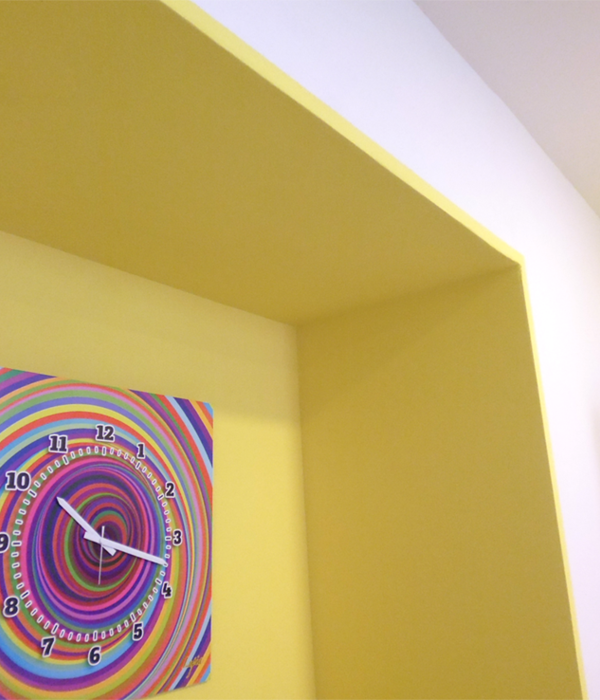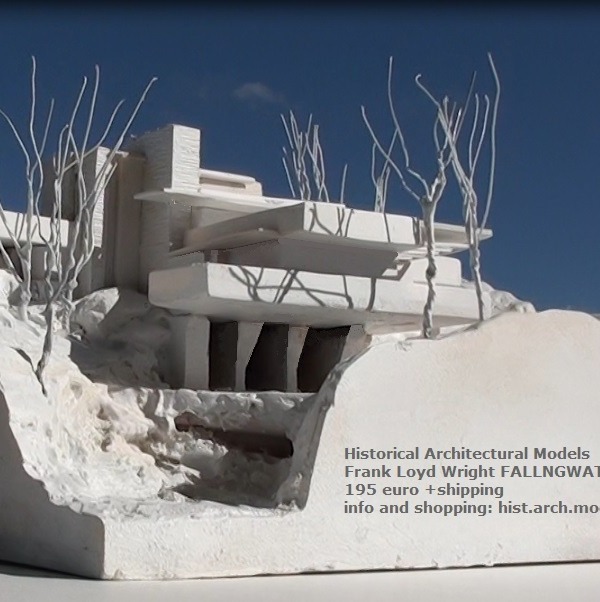© Spaceshift
© Spaceshift
架构师提供的文本描述。Siri是一个商业建筑的改造项目。它既是一栋房子,也是一家珠宝公司,属于这家的第三姐妹。
Text description provided by the architects. SIRI is a renovation project of commercial building. It is both a house and an office of jewelry business which belongs to the family’s third sister.
© Spaceshift
© Spaceshift
这所房子不仅是为了四个兄弟姐妹的大家庭,而且也是为了家庭成员的未来延伸,所以大的用途空间是必要的。这是两个相同的商业建筑,内部缩小。
The house is not only for the big family with 4 brothers-sisters, but also for the future extension of family members, so largeutility space is necessary. The site is two identical commercial buildings with narrowing inside.
© Spaceshift
© Spaceshift
设计的目的是利用每个家庭成员的每一个单元都是一个紧凑的私人住宅的空间,包括休息区、储藏室、卧室以及开放式的起居室。(鼓掌)
The design is to utilize the space in which every unit for each family member would be a compact private house comprising of rest area, pantry, bedrooms as well as living room with open well.
© Spaceshift
© Spaceshift
Before. Image
之前。影象
每个单元都是双层的,单独的访问。电梯在后面,每个单元都可以单独进入。顶层是家庭的主要客厅和餐厅。中央的核心以及房子的背面是开放的,以使日光接近所有的水平。
Each unit is double-leveled with separated access. The elevator is at the back which is separately accessible to each unit. The top level is the main living room and dining room for the family. Central core as well as the back of the house are opened to allow daylight approaching to all levels.
© Spaceshift
© Spaceshift
© Spaceshift
© Spaceshift
此外,一棵大树在房子里提供了自然的感觉。家庭成员可以通过中心核整天看到彼此的运动。外部的设计反射到单位的区域内,以及单位之间的连接和最高层。
Also, a big tree in the house provides feeling of nature. The family members can see movement of each other all day through the central core. The exterior was designed reflectively to the area of units inside, as well as the connection of units to each other and to the top level.
© Spaceshift
© Spaceshift
Architects IDIN Architects
Location Bangkok, Thailand
Category Adaptive Reuse
Architects in Charge Jeravej Hongsakul , Wichan Kongnok, Thawin Harnboonseth
Project Year 2015
Photographs Spaceshift
{{item.text_origin}}

