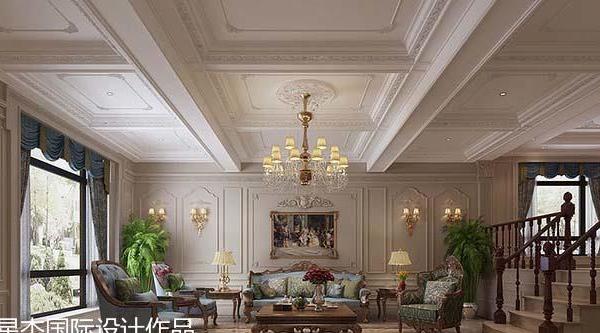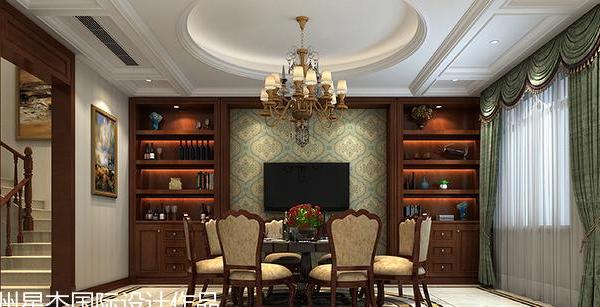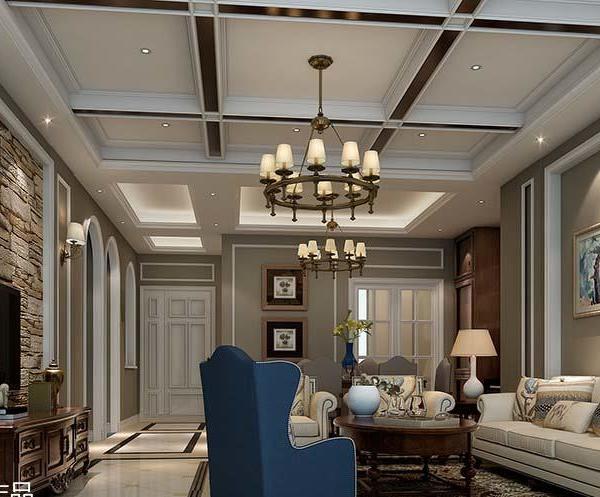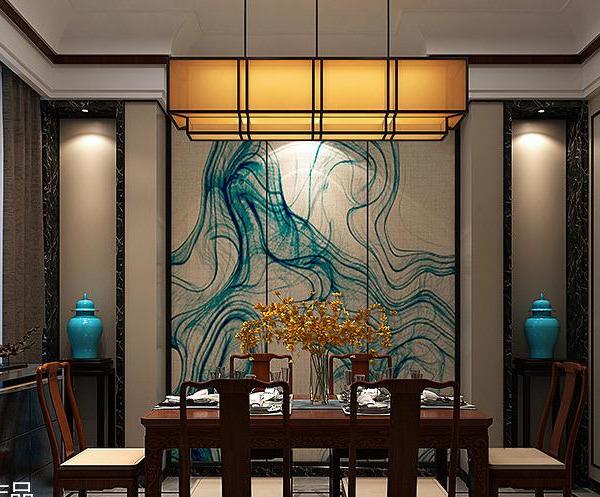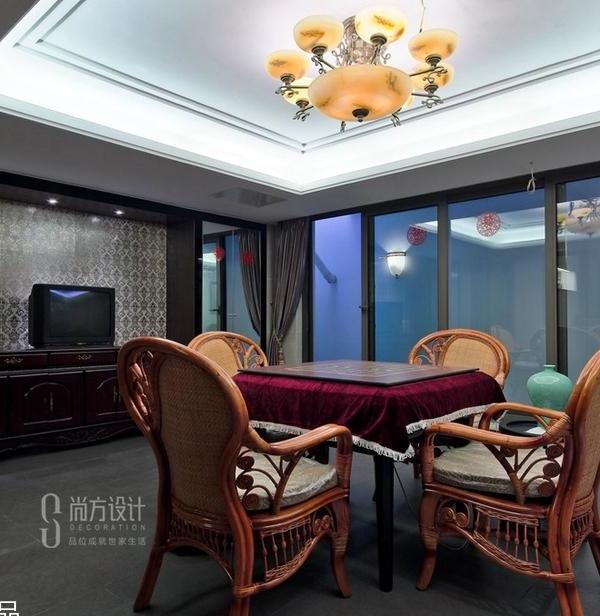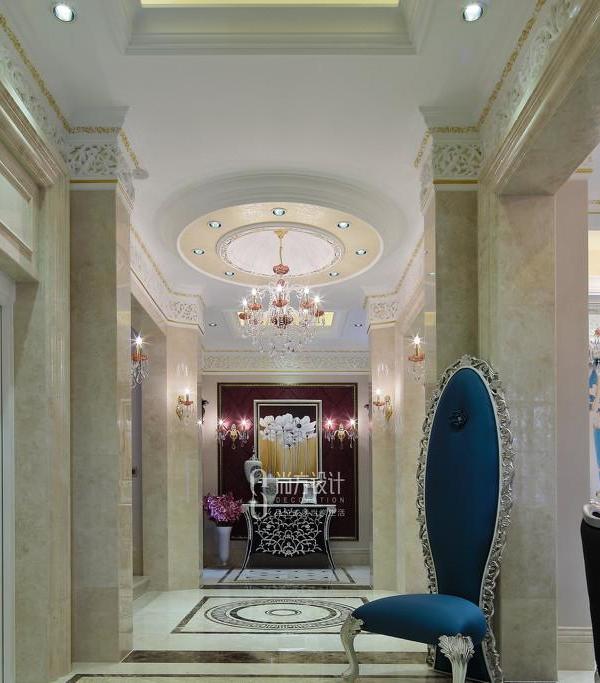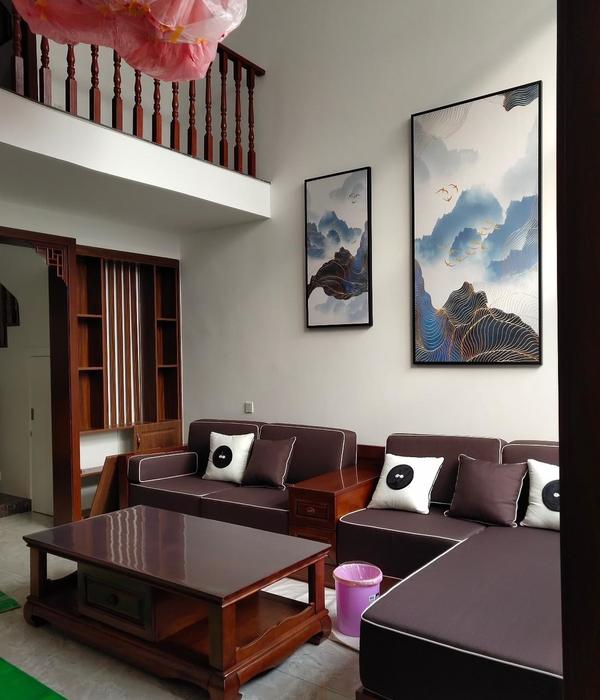英文名称:Netherlands Wassenaar Meijendel housing
位置:荷兰
设计公司:VVKH architecten
摄影师:Christian van der Kooy
这里有一片向着一个沙丘山谷敞开的稠密森林。阳光投影出了树干上树枝和树叶的形状。在不远处,一位高尔夫球手走过了空的、显得不切实际的地形。这种特殊的环境--树木、光线和沙丘都以这样的方式影响着Meijendel住宅的设计,就好像住宅是由它们雕刻出来的一样。从字面意思上说,这栋由混凝土修建的住宅被固定在了沙丘之中。住宅的入口位于住宅的中层,这里包含了一个办公室和两个卧室。
记下来的一个层面中包含了一个大的起居室和厨房,在地面层面上有一间健康养生室和一套主卧。被嵌进沙丘的部分则是一个车库和技术室。混凝土建造出来的住宅有着一种强有力的特色。修建住宅使用的所有材料都没有经过润饰抛光:混凝土、钢筋、木材、烧过的木材和阳极氧化铝。至于为什么不润饰抛光这些材料的原因是为了让它们来回应未经加工的地形风景。
A dense forest opens to a dune valley. Sunlight casts shadows of branches and leaves against tree trunks. In the distance, a golfer walks through the empty surreal landscape. This unique environment – trees, light and dunes – influences the design of “villa Meijendel” in such a way as if it has sculpted the house.This in concrete constructed house is literally built into the dunes. The entrance is on the midlevel, where an office and two bedrooms are situated.
The next level opens to a huge living room and kitchen. On ground level are a wellness room and the master bedroom. Encapsulated in the dune is a garage and technical room. The concrete construction of the villa establishes the vigorous character of the house.All materials are unpolished: concrete, steal, wood, burned wood and anodised aluminium. They refer to the unspoiled landscape.
荷兰瓦塞纳Meijendel住宅外部实景图
荷兰瓦塞纳Meijendel住宅内部实景图
荷兰瓦塞纳Meijendel
住宅平面图
荷兰瓦塞纳Meijendel住宅平面图
{{item.text_origin}}

