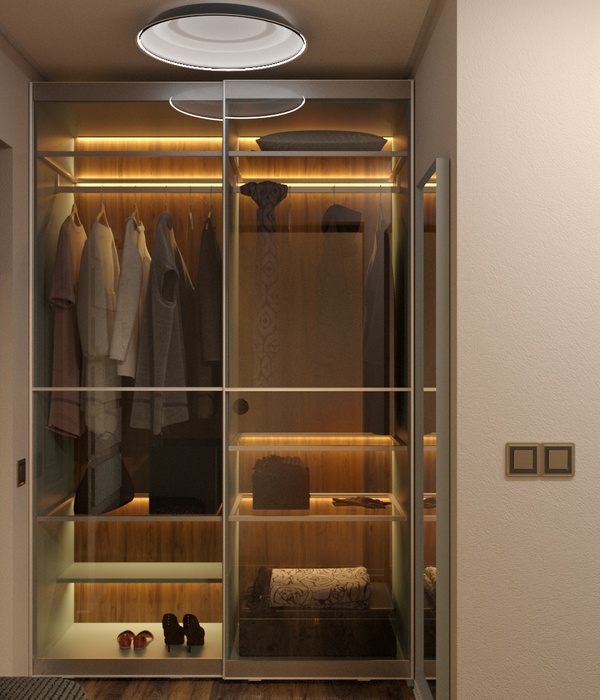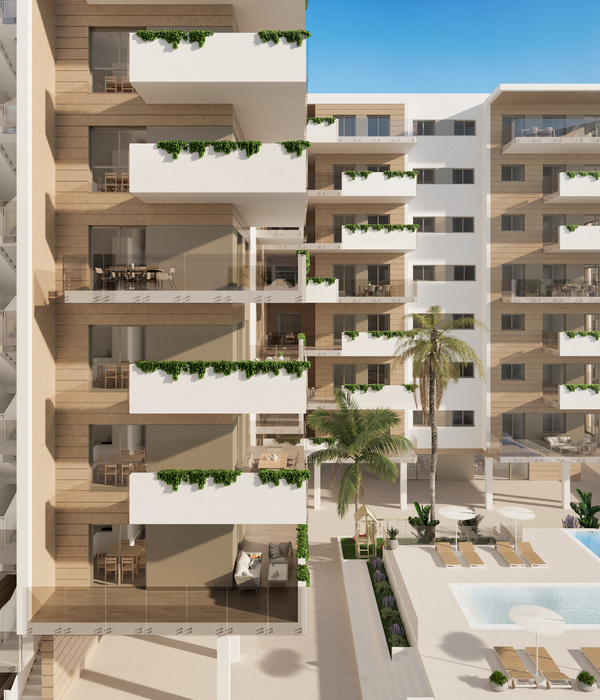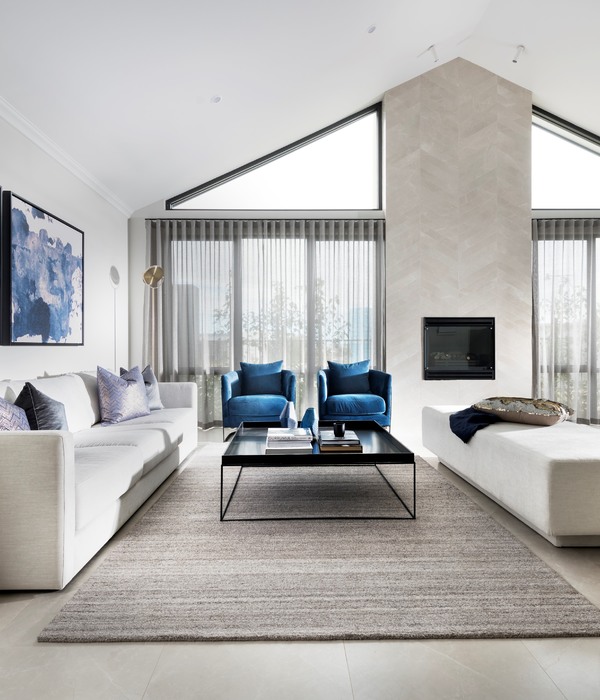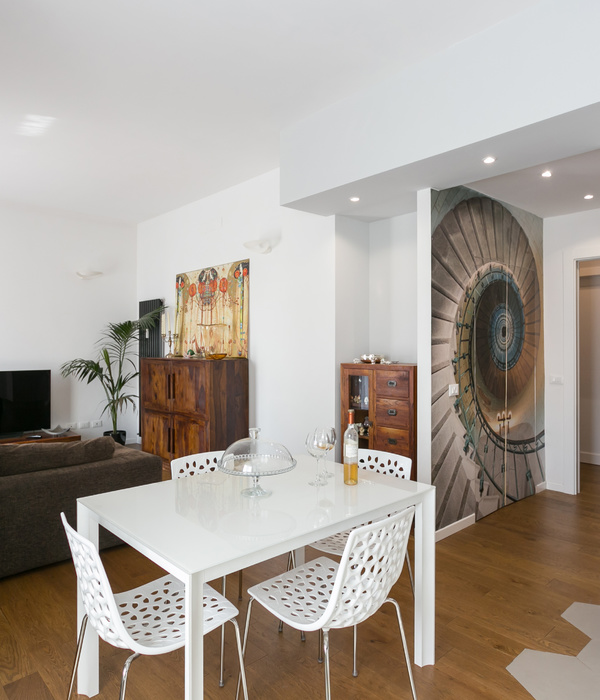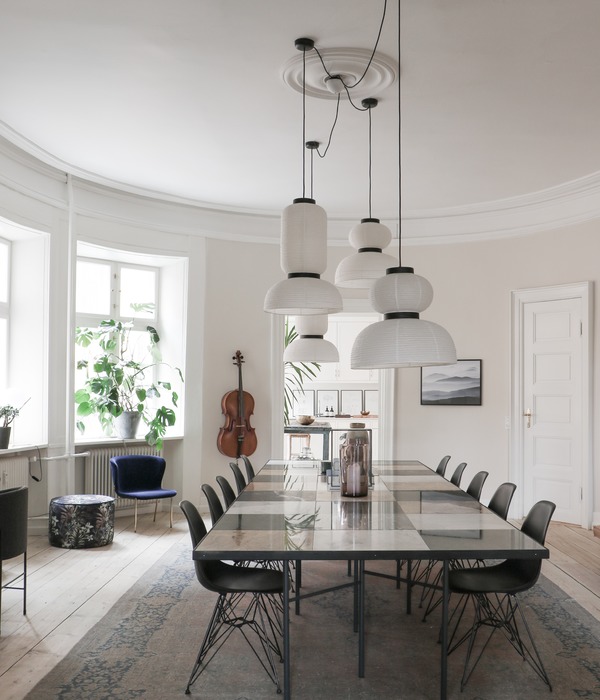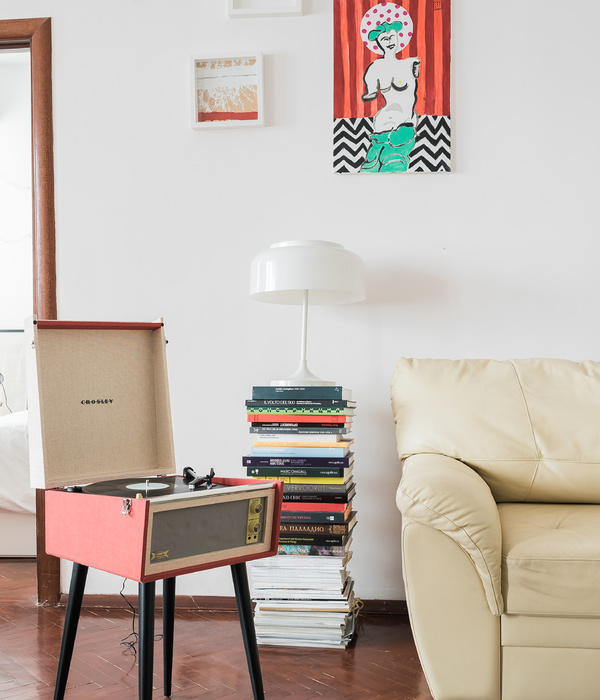3ds max architectural visualization is a sure way to ace any interior design presentation. For instead of talking, showing clients drawings and sketches and saying “You’ll see that too at some point”, you have a tangible proof for all your words – photorealistic 3D renderings. Such as these ones, showing a child’s room project – a truly comfortable and magical place. And so cool!
The girl has a sweet cheerful personality, so Designer created the space that reflects her character. Just look at the 3ds max visualization – isn’t it a happy space to spend time in? For it doesn’t get any more vibrant than with this soft pink shade, livened up with sunny yellow and balanced out with some silvery gray. And since the young lady has an outgoing character and a busy social life, separating the bedroom area from the play zone is a wise move.
As a pretty little princess with an exquisite taste, the future owner of the room desperately needed a walk-in wardrobe. For there, she would try on all her dresses and jewelry! Not to mention that this is a great opportunity to learn to organize her things and plan outfits for various occasions. Advantages that become so obvious when one looks at a 3ds max architectural visualisation.
In a nutshell, this room is a full-on girl’s dream. And the Designer found a perfect way to tell her parents its story – 3ds max architectural visualization. It provided them with all information they needed to make a decision: zone separation, color scheme, storage solutions, materials, decor etc. Needless to say, the presentation was a success: everybody loved the interior in the 3D renderings. And no one more that the girl!
Year 2018
Status Completed works
Type Apartments / Single-family residence / Multi-family residence / Lofts/Penthouses
{{item.text_origin}}

