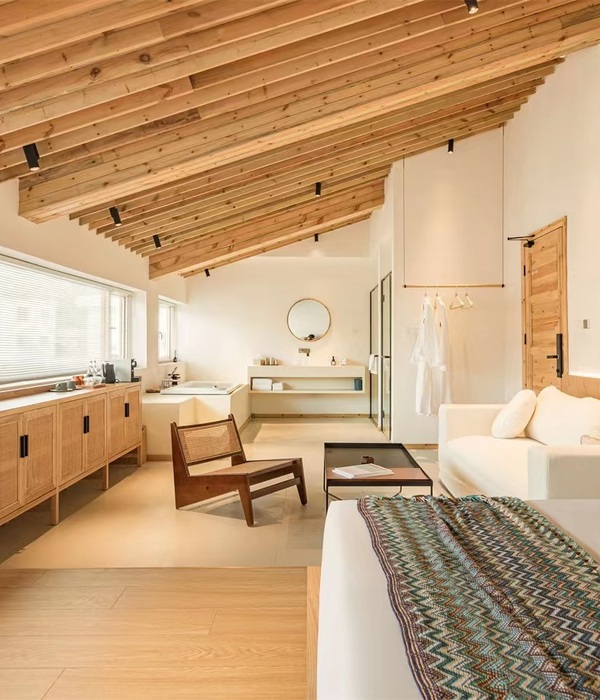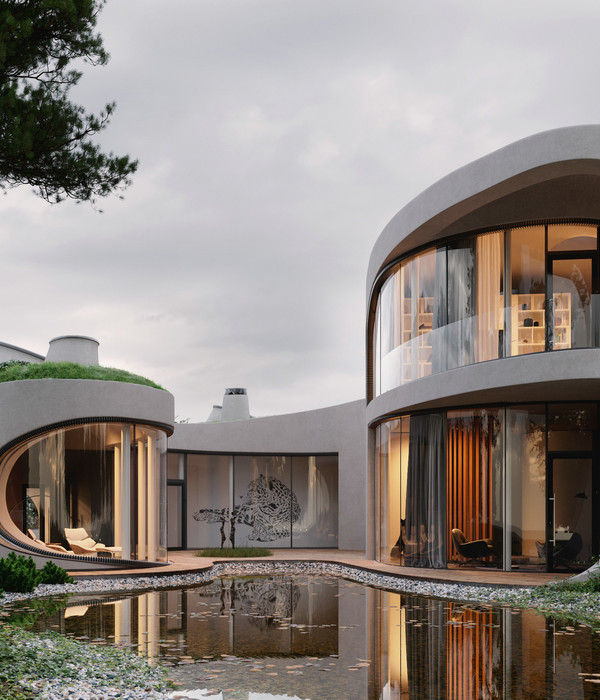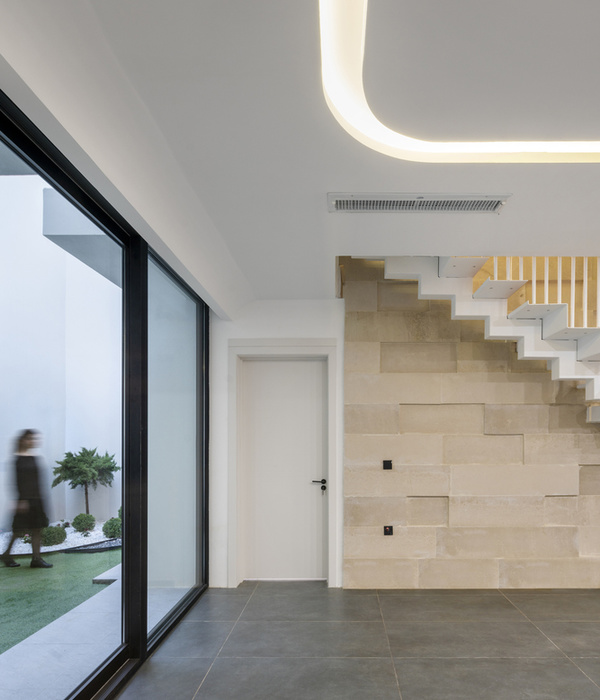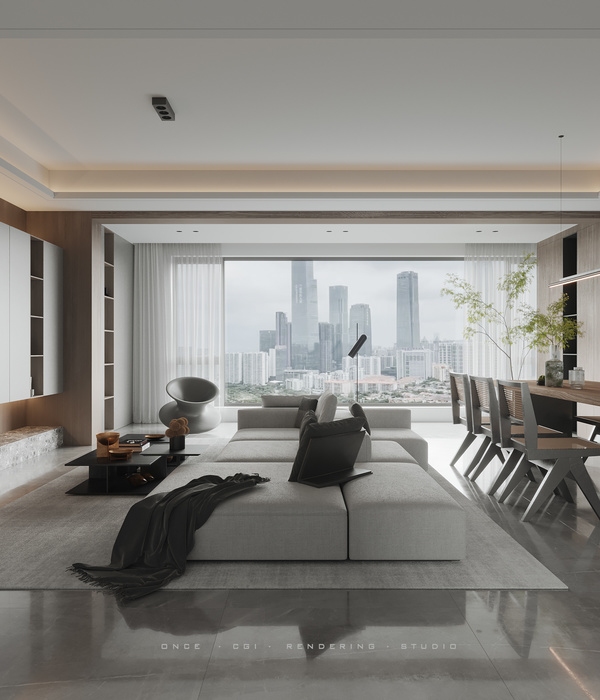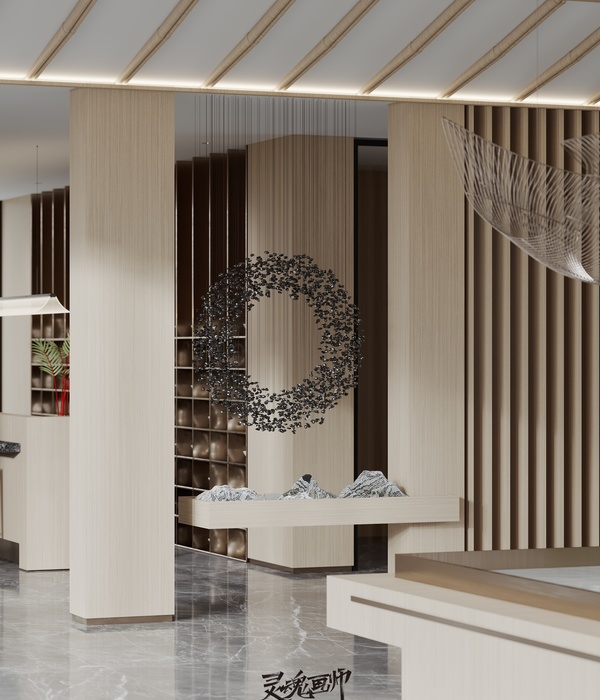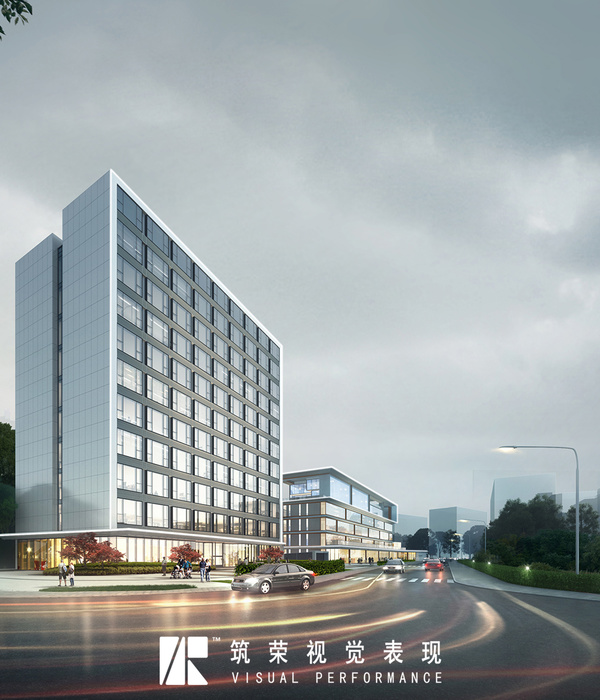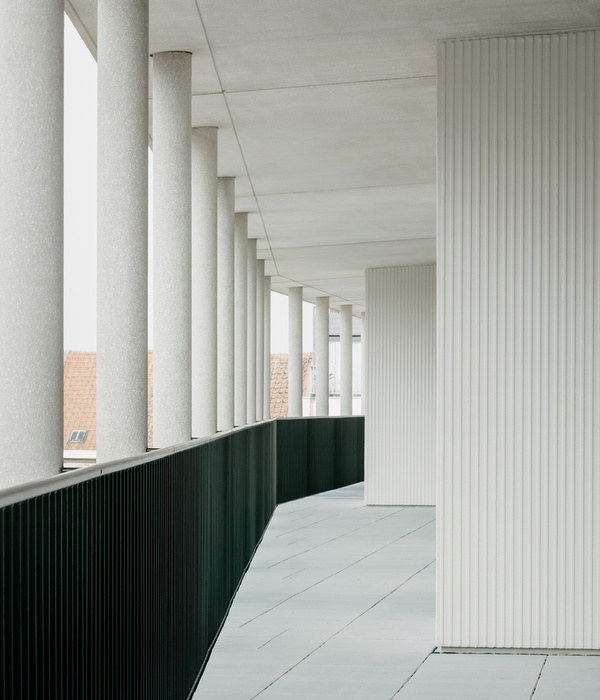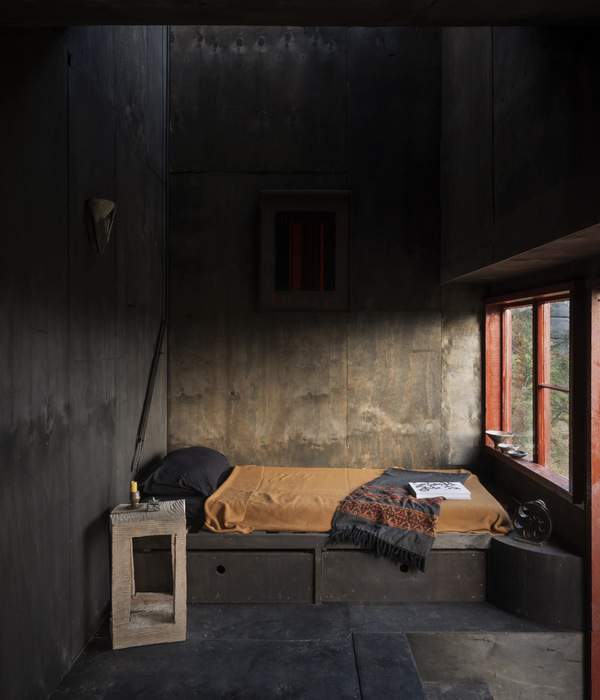城市中的绿洲 | 都柏林13a Portobello住宅设计


Portobello is a historic neighborhood on the southern outskirts of Dublin City, between the city and the tree-lined Royal Canal, giving it a uniquely lush atmosphere despite its urban location. The streets are predominantly lined with Victorian-era terraces of red brick dwellings. The elegant and intricate brickwork facades replete with decorative friezes, cornices, and chimneys showcase the craftsmanship and attention to detail of the time.


13a Portobello is a compact dwelling inserted into a rear garden plot amongst this elegant context. A novel approach to city living, it is a 2-bedroom infill dwelling on a very restricted site that was granted permission without car parking requirements and apartment-style external space. The house is designed with first floor living space to avail of roof light, as ground-floor window locations were restricted. Materiality and design language intend to strike a balance between the robust, utilitarian rear lane that it abuts and the ornate neighboring terraces.

Inspired by the beautiful historic brick detailing of neighbouring buildings, a Flemish brick bond has been used on facades, in a traditional horizontal format interlaced with vertical sections to add a novel twist. The brickwork was thought of as a woven fabric with interlacing details between the horizontal and vertical sections. Contemporary interpretations of classical window heads, parapets and corbels add ornamentation throughout.

As a reference to the chimneys of the neighbouring rooftops a short vertical protrusion in brickwork rises above the flat roof concealing a rooflight to the upper floor living area, as opportunities for windows were limited due to overlooking concerns. Privacy and overlooking at this elevated level were an important consideration, the balcony space is surrounded by a privacy device with angled fins allowing westerly light in but restricting views to and from certain directions.


Internally, the material palette is economical. The structural steel frame, blockwork walls and roof timbers are exposed, expressed and celebrated where possible. Joinery pieces, warm oak floors and linings are layered upon this frame to add comfort. Custom joinery pieces allow for every corner of the dwelling to be used efficiently and practically. Due to the limitations on internal area, utility and plant functions are housed in an external forecourt.


Planning regulations in Ireland remain weighted towards a traditional suburban domesticity of front driveways and rear gardens. This dwelling was granted permission via an appeal process and therefore subverts some of the typical planning restrictions. We believe that the project provides a potential prototype for city living where public transport and public amenity are ample. Given the need for housing provision in all shapes and forms, this may offer one solution for similar urban brownfield developments.




















