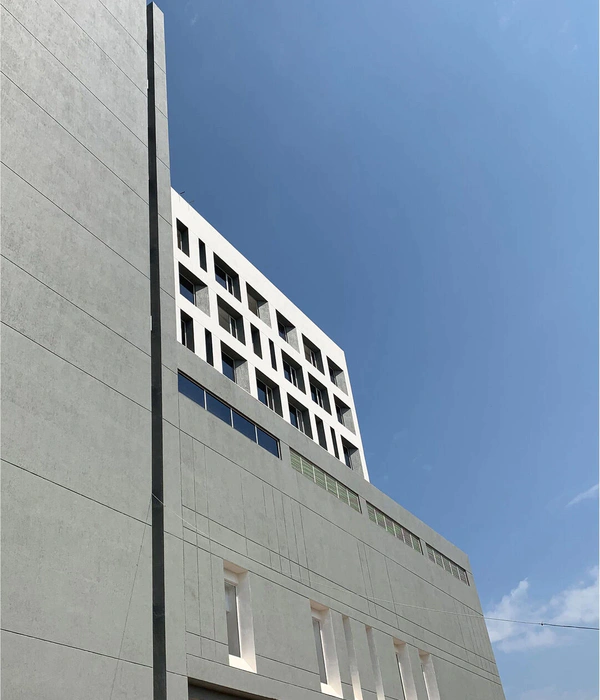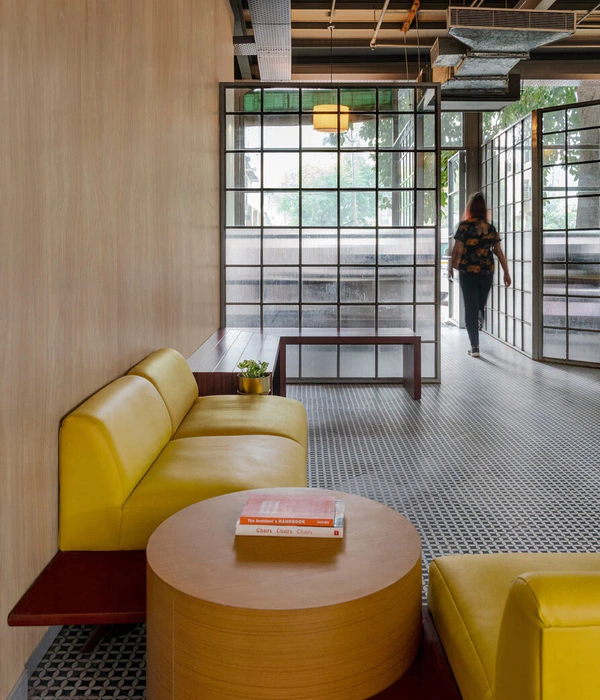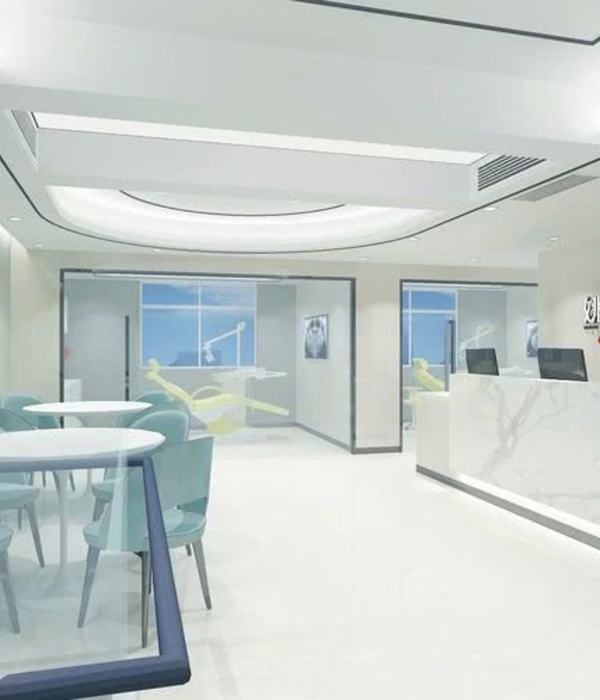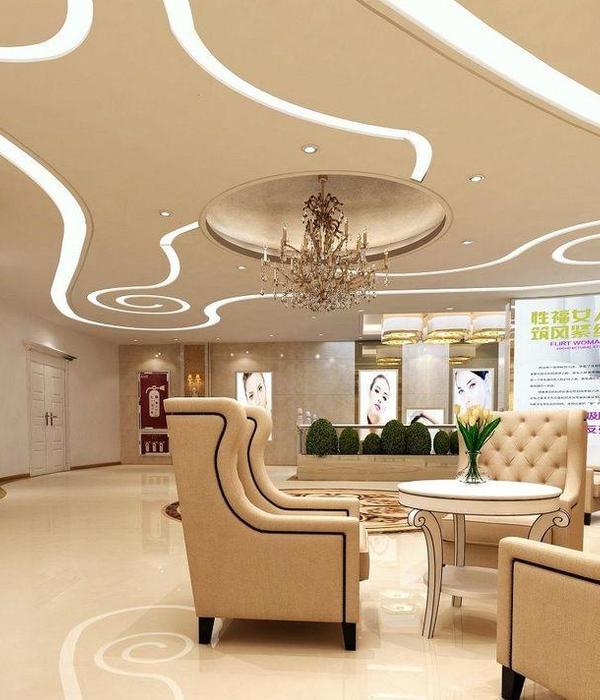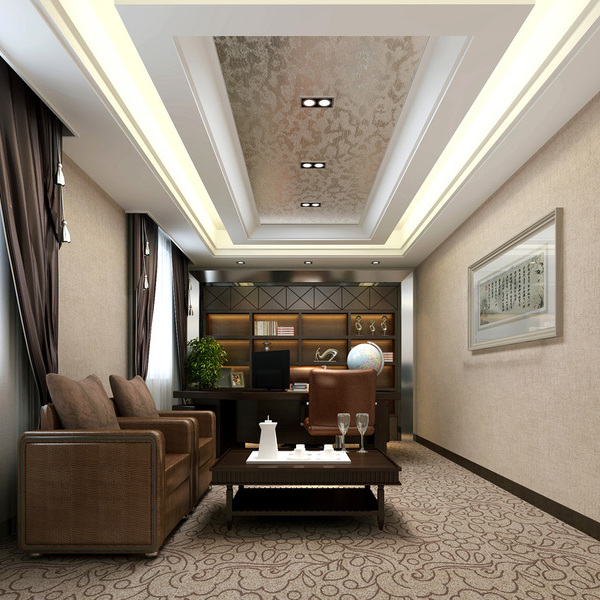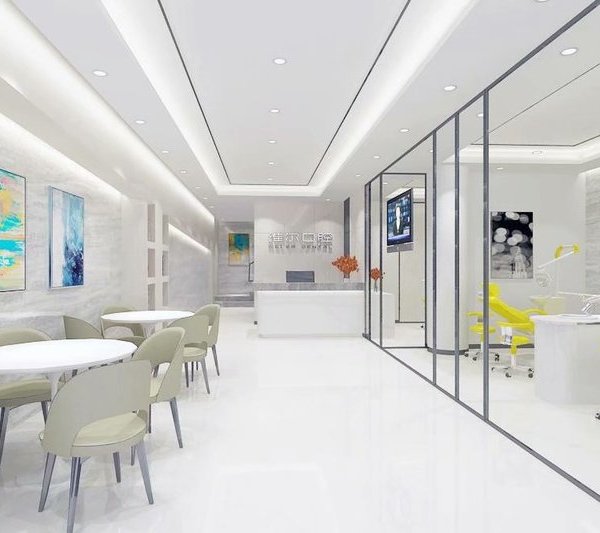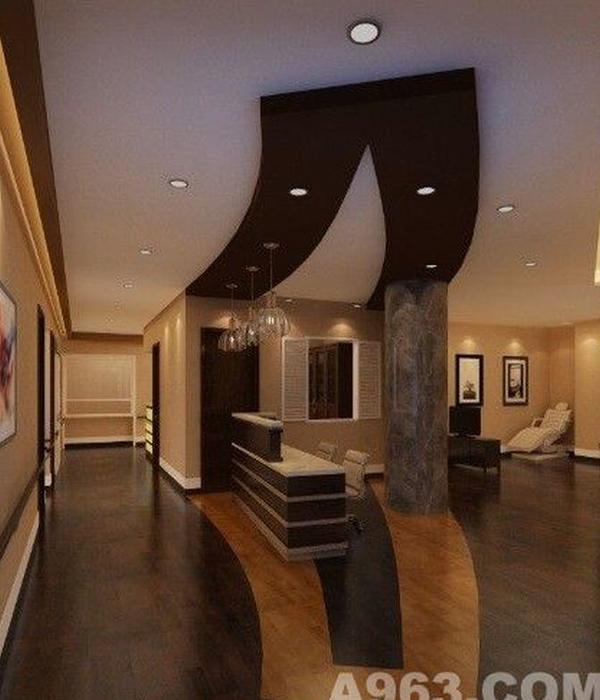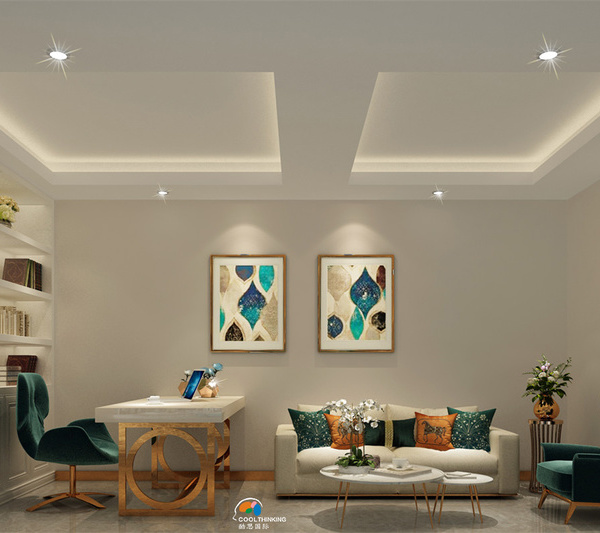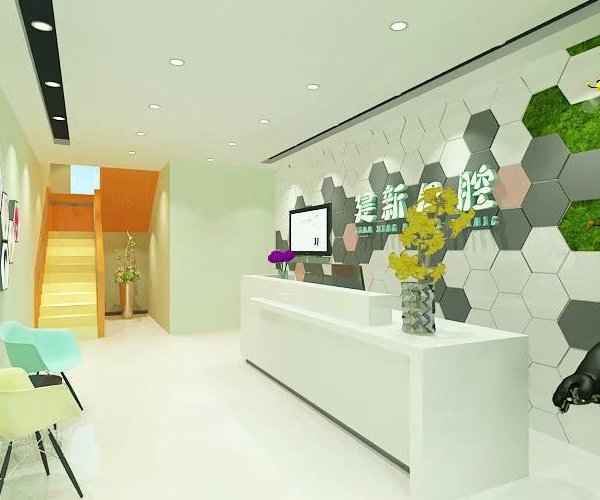来自
baumschlager eberle
.
Appreciation towards
baumschlager eberle
for providing the following description:
应城市发展需求产生了这个庞大的医院企划。目前只完成了一部分,其余的部分完成需要等到2017年。巨大的建筑尺寸更加整合周边形成公园般的环境,而传统的四合院结构是一种有效的手段。整个建筑主要五个体块组成,其中四个拥有闭合的院子。这五个体块彼此独立又相互联系,形成简明关联但又自成一体的格局。
The principal urban development objective of this large-scale pro- ject, the dimensions of which far exceed those of the surrounding fabric, is to ensure the successful integration of the complex into a park-like setting. The use of a traditional courtyard structure is an effective means to this end. A system of five interconnected blocks enables the 144,000 square-metre property to be broken down into appropriately sized units. The structure of the complex is deter- mined by the individual modules, which function as independent units. This divides the building into clearly recognizable parts and simplifies the internal organisation. This hallmark of the interior can also be discerned in the overall layout of the five blocks. Its determi- ning feature is the varied design of the internal courtyards, one of the purposes of which is to counteract any sense of anonymity and facilitate identification with the architecture.
医院外立面重复统一,具有韵律,在光影下多变。建筑师竭力打造出亲切的氛围。两层高的接待大厅明亮透明,与室外联系性较强。建筑的体量与院落布局产生了有趣的空间序列和魏桥的气氛。舒适田园明亮的医院形象减轻了病人的负担。这里未来将充满绿意,成为城市结构的一部分——一个内向同时开放的花园小镇。
The emphasis is on achieving as great a degree of normality as possible. The two-storey reception hall radiates spatial clarity and an airy spaciousness. A recurring feature throughout the complex is the continuous reference to the outdoor space. The organisation of the imposing building volume around the courtyards gives rise to intriguing spatial sequences and subtle changes of atmosphere, which give the whole complex a special quality. The homogeneous appearance of the facades with their (Arcadian) message of burden and support serves as a metaphor for the hospital: the comfort of its facilities mitigates the load the patients have to bear. The impressi- on created by the hospital complex, which is framed and filled with greenery, is that of an urban structure of great diversity: a little town with houses and gardens – introverted, but not hermetic; open, but not exposed.
Michelle Corrodi / Gert Walden
Address President Kennedylaan 4
BE, Kortrijk
client
AZ Groeninge v.z.w. BE, Kortrijk
planning Baumschlager Eberle Vaduz
FL, Vaduz
Osar architects n.v. BE, Antwerpen
project architect Christian Tabernigg Hilde Vermolen Louis Lateur
Bert Van Boxelaere
assistance
Christian Hallweger Susanne Bertsch Frank Verschuren Daniela Concin Joachim Ambrosig Stephan Strässle Gauthier Jonville Hanspeter Böhlen
photography Werner Huthmacher
landscape architect CTRL-Z
BE, Gent
building technology Sorane SIA
CH, Lausanne
Lenum AG FL, Vaduz Ingenium n.v. BE, Brugge
structural engineer
Jan Van Aelst
BE, Antwerpen
site area
144.000 m²
total floor area
115.280 m²
area of building
31.460 m²
building volume
489.485 m³
commencement of planning
Juni 2000
commencement of work
Phase 1: 2005 – 2010
Phase 2: 2012 – 2017
completion
2017
building costs Phase 1: 82 Mio EUR
Phase 2: 202 Mio EUR
{{item.text_origin}}

