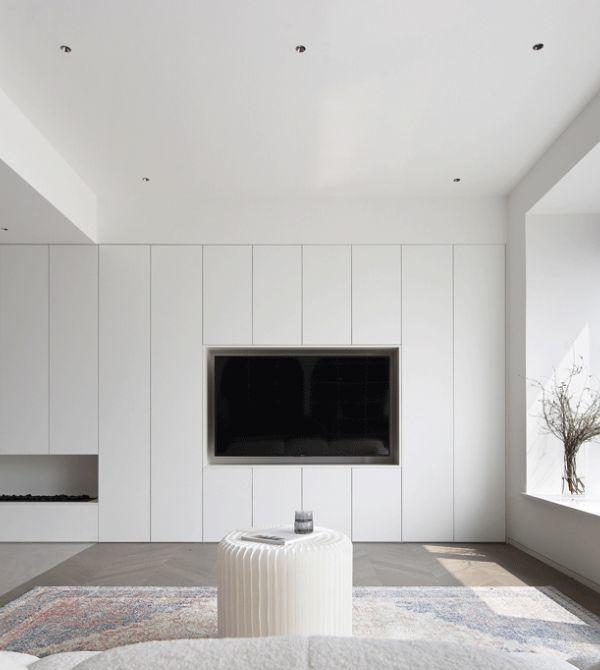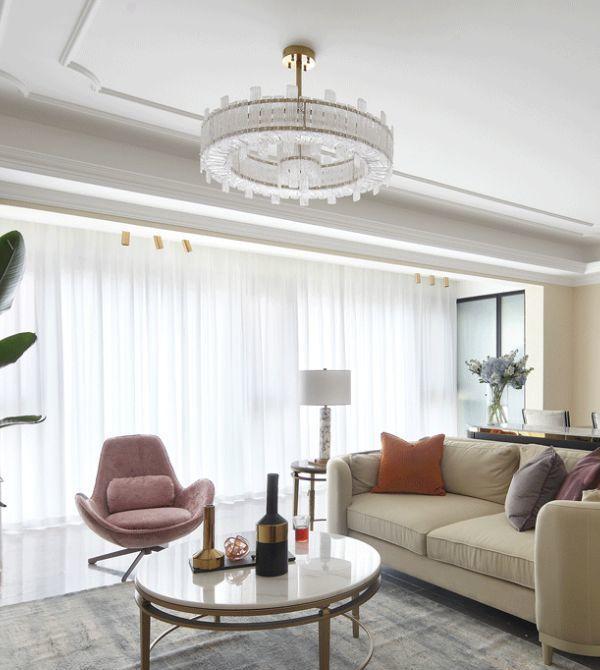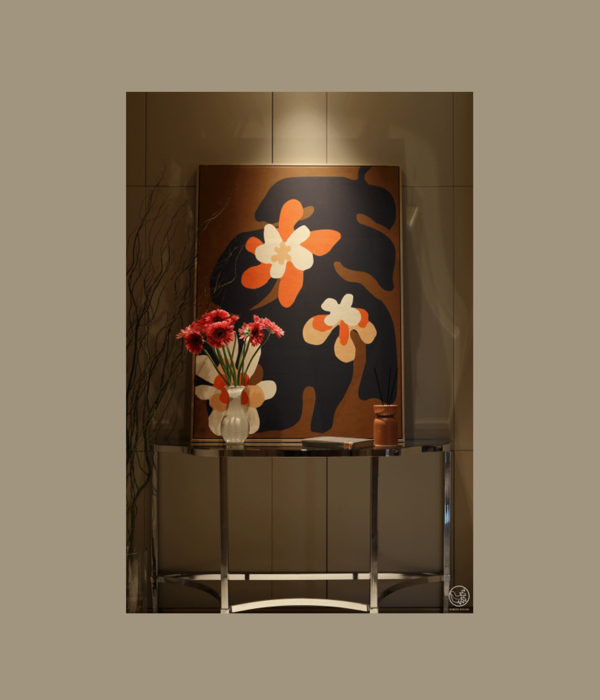The RB house proposes a re-functionalization of an existing house located in the Junior neighborhood of the city of Córdoba. The project is for a married couple who want to return to live again in Córdoba and chose a traditional pericentral neighborhood of the city. The characteristics of the neighborhood make us decide on an introverted house with little relation to the street, giving the accent to its interior spaces.
A strong work of substitutions of walls is done to oxygenate the environments and the relationships with the existing empty spaces. Thus the organization is developed between courtyards of reduced dimensions, which allow valuing domestic life and the scale proposed by the lot.
The order is carried out in three patios that make it possible to gradually move to more intimate scales. A new functional rearrangement was carried out, placing the entrance on one side, making the day and night sectors independent without any interference.
On the ground floor, when the existing walls were demolished, the living, eating, and cooking spaces were integrated, always in connection with the green patios, leaving a lateral strip of services as lateral envelopes of the rear patio. The new construction was made with local materials, ceramic bricks, and prestressed joists. The substitutions were made with metal profiles that were later covered due to their irregular location.
The ground floor foundation system was preserved from the existing house and a new support structure was proposed for its upper floor, lightening the loads on two types of foundations. The housing protection system is materialized horizontally on the edges of patios, thus obtaining a permanent and direct relationship on the spaces of use.
The proposal tries to obtain illuminated, sunlit spaces, in relation to the green, allowing good use of all spaces. The finishes were made in thick plaster painted outdoors, plaster plastered indoors, with the contribution of exposed concrete walls in the entrance sectors and slabs in the barbecue area.
Its façade is austere, flat, and silent, preventing one from perceiving what is later discovered in its interiors. The proposal tries to solve with austerity a new cycle of a neighborhood house, today far from the choices of living.
▼项目更多图片
{{item.text_origin}}












