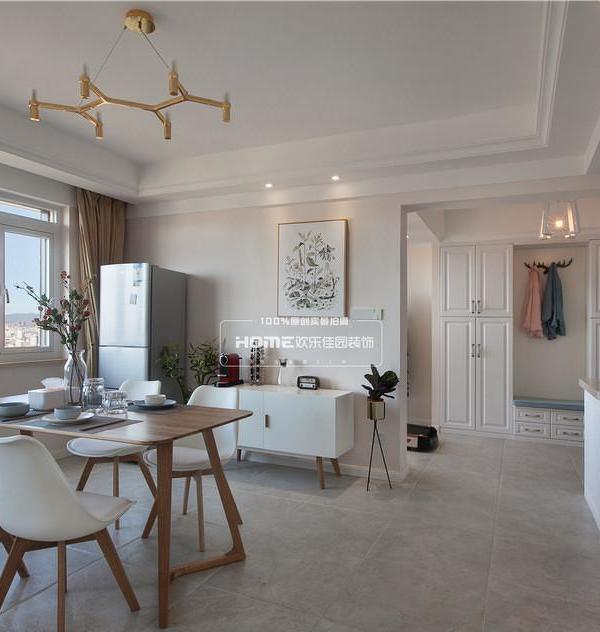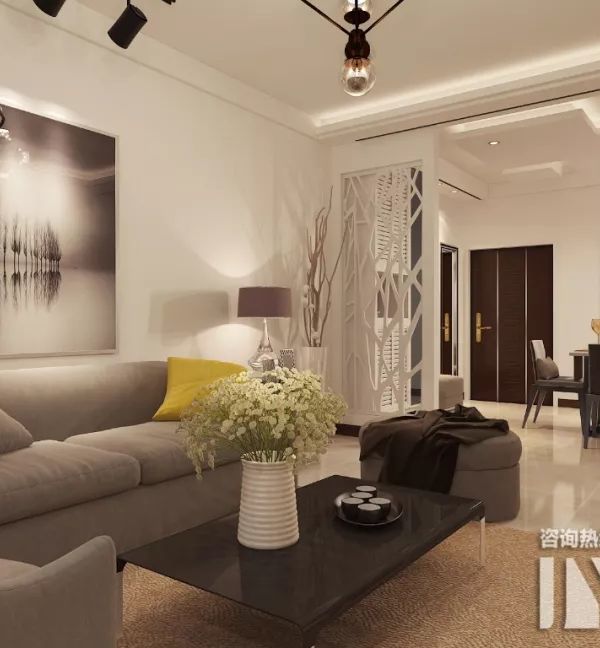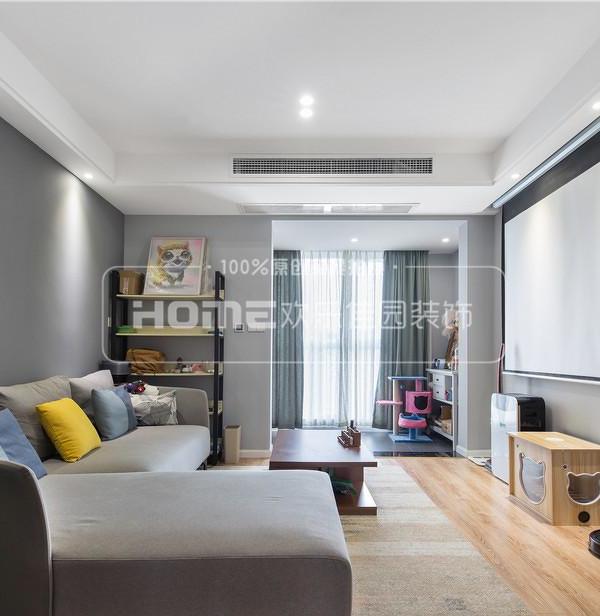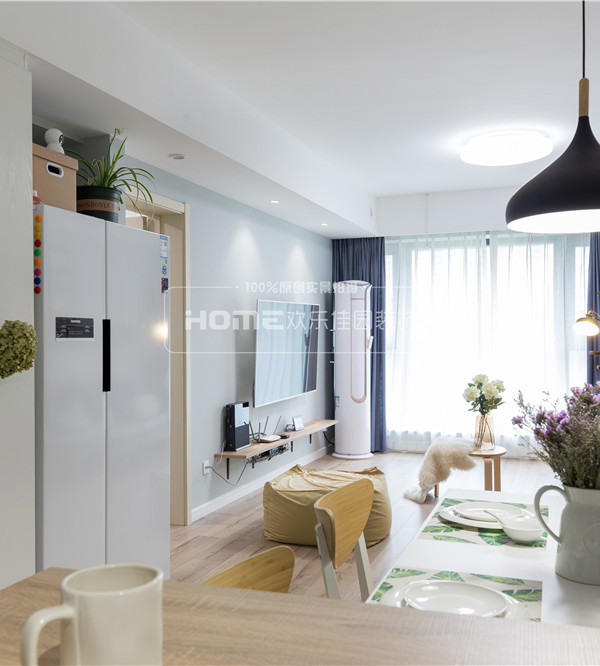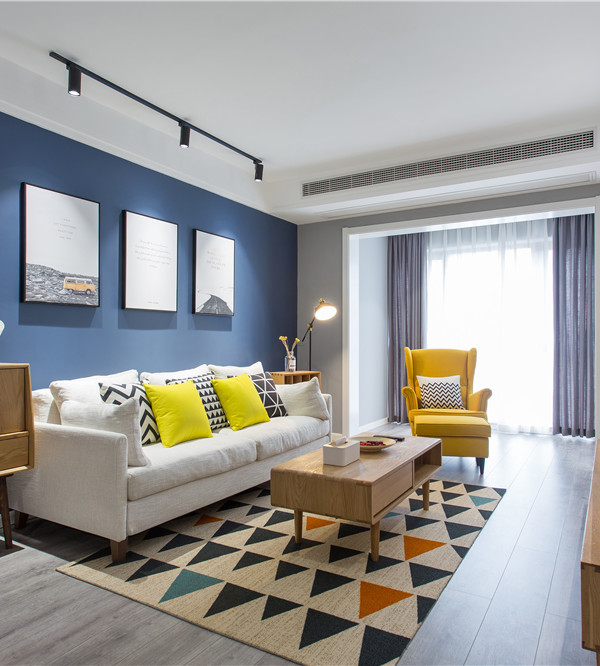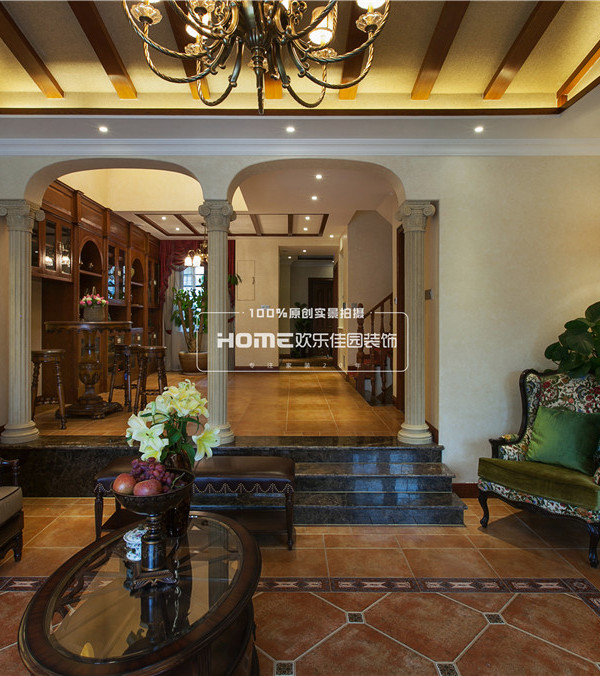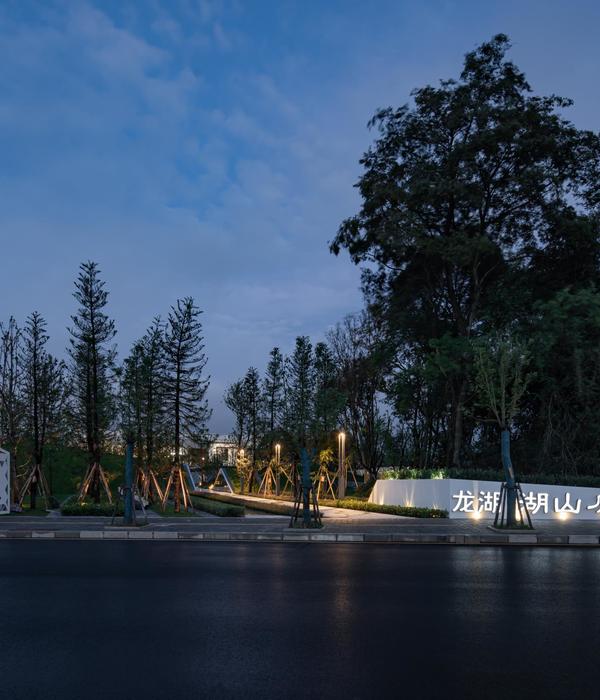On a rectangular plot with a steep slope, this project sought to meet the needs of a family from São Paulo looking for leisure and rest on the weekends. In a privileged location, with a view and orientation to the north at the back, the main request of the future residents was a cozy, open, spacious house that included two main activities: sports and parties.
Given the dissimilarity between the two requested uses, our strategy was to implement these areas in opposite positions, with the large balcony as the functional, aesthetic and structural organizing element. For the use of sports, the program of a complete gym, a beach tennis court, half a basketball court, a large swimming pool, dry sauna and a Spa was specified. For party moments, a large fully equipped gourmet space was requested, a fireplace room, an outdoor room, a cinema as well as a pub and an underground cellar.
For the home area, the request was to divide it into two blocks, one intimate and the other for guests, but with equal quality, mainly in relation to dimensions, views and access to the balcony, in addition to a private room.
Overlapping the programmatic guidelines with the natural conditions of the land, the first design intention was to implement an “L” shape for the ground floor. This configuration would allow us to organize the different uses and zones, connecting them at the apex of the implementation, where exactly the stairs and the kitchen should be located, as both environments would have a close relationship with the others. Along these lines, and due to the lot's width restrictions, the overlapping of the implantation would also work on the upper floor, thus having the two wings of the suites connected by the linear staircase.
Due to the vast program requested, when comparing the dimensions of the lot, the choice for a simple, clean and direct language was the solution found in the search for harmony with the existing surroundings. A large wooden slat panel forms the main element of the front view, as well as the side and back, producing unity throughout the volume.
Structurally, the entire residence was designed in reinforced concrete and the main elements of the composition are wood, present in the facades, doors and pergolas, glass, which occurs in the large frames connecting the social spaces of the house and dark brown ceramic brick, with a rustic appearance, which provides warmth and balance from the external areas, such as the gourmet area to the underground cellar.
{{item.text_origin}}

