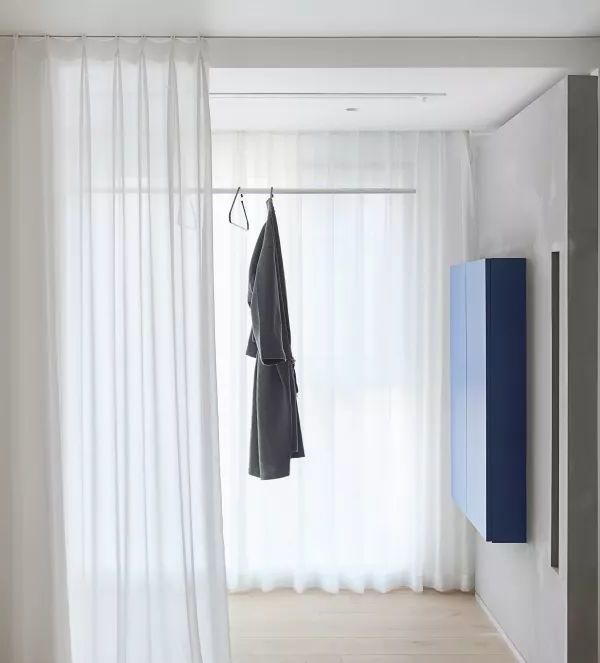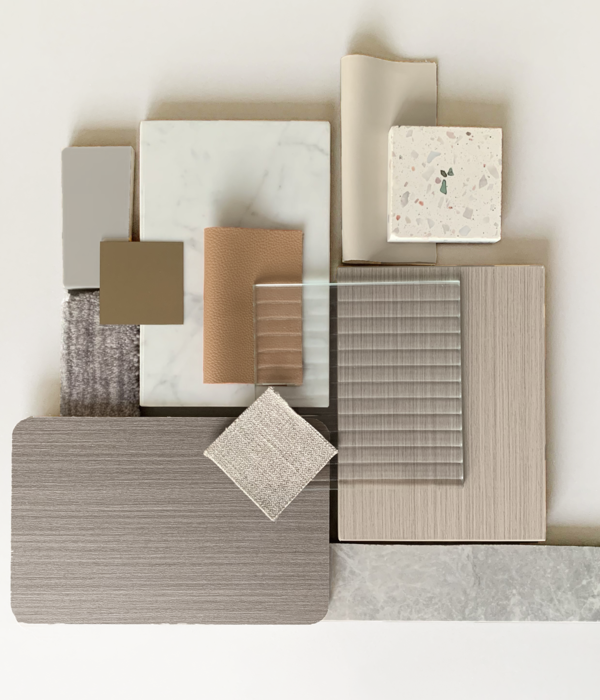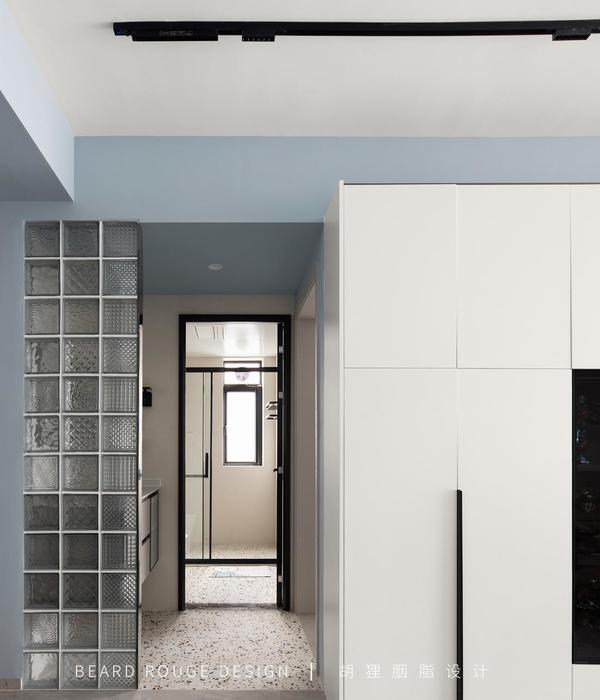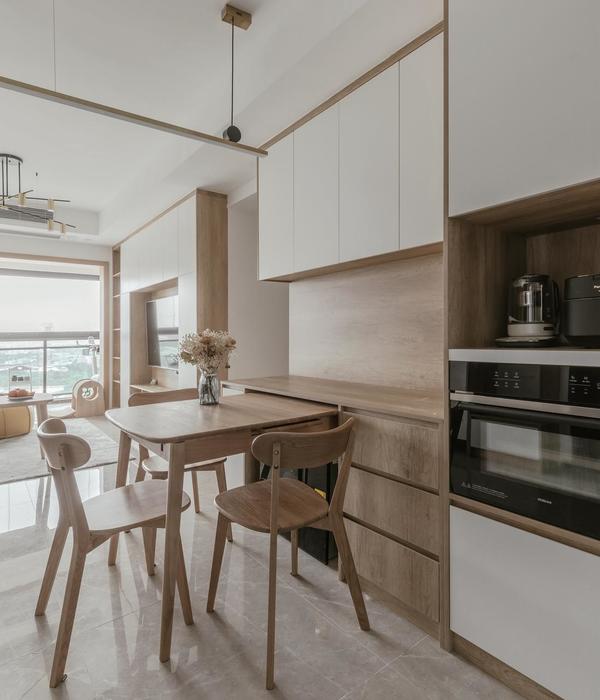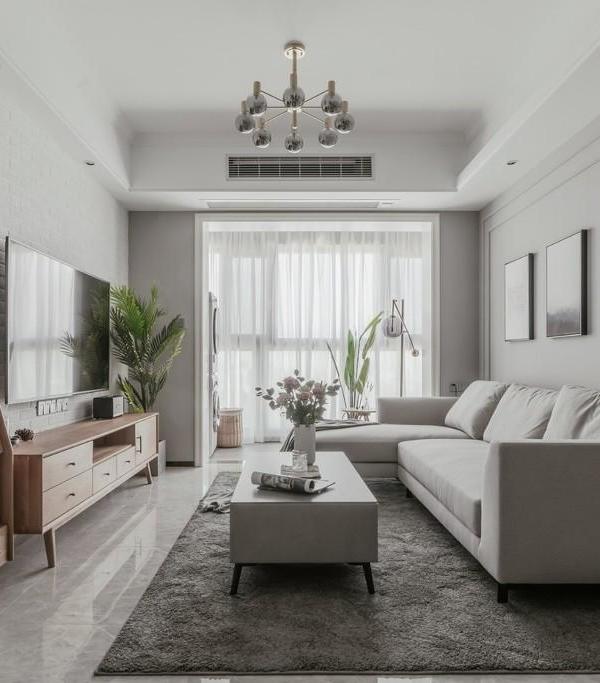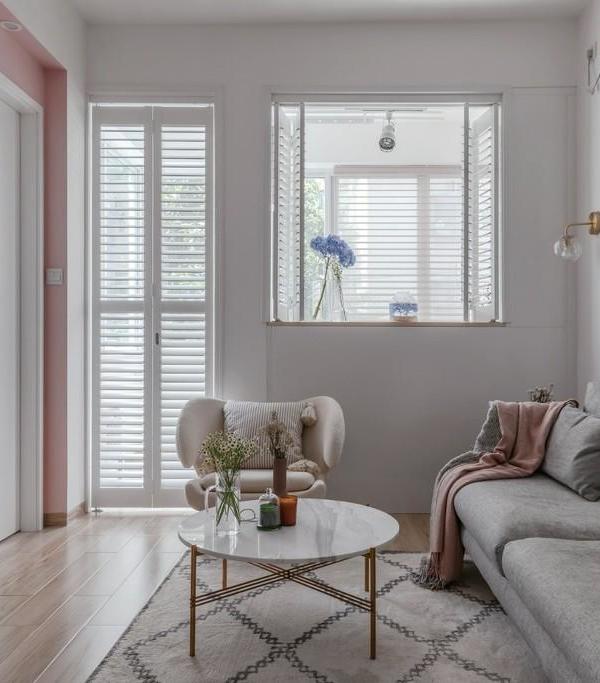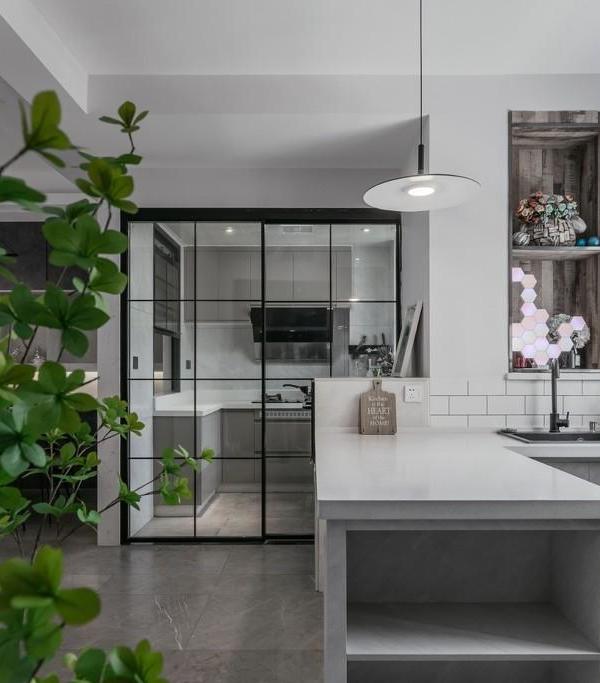该项目希望将两座相邻建筑联系在一起。有两座城区建筑坐落于塔拉萨在19世纪末和20世纪初扩张的市区之一。除了倾斜的末尾,这两块地实际上是长方形的,并且朝东南方向延伸。
The project is based on the need to join two adjacent houses. These are two urban properties located in one of the expansion areas of the city of Terrassa at the end of the 19th century and first half of the 20th century. The plots have a practically rectangular geometry, except for the bottom lintel of the plot, which is inclined, and are oriented southeast in the long direction.
▼建筑立面,Facade of the building ©Marc Díaz
改造探索了通过共享墙体将两座房屋统一在一起的潜力。在另一方面,室外花园(街区内庭院)被重新设计。通过公用墙体开洞的方式,房间中不同空间被连接起来,原本线性的布局转化成为暧昧的场所,产生更多样的空间形式。
The resulting home explores the potential of unifying both houses through the shared party wall. On the other hand, the exterior garden space (inner courtyard of the block) is sponged and conditioned. By connecting the different spaces of the home, through new holes in this shared party wall, a linear housing scheme is changed to an indeterminate matrix of spaces that allow multiple housing forms.
▼庭院概览,Overview of the courtyard ©Marc Díaz
该建筑由首层,一层和阁楼组成。一些分户设计使用由夯土块砌成的砖墙建成。另外,我们特别为保温层设计了解决方案从而将能源消耗最小化,无论是屋顶保温还是消耗更大的立面都设置了遮阳系统,从而对太阳能收集进行调节,同时避免过热和不适。
The house consists of a ground floor, first floor, and attic floor. Some subdos are proposed using masonry walls made of compacted earth blocks. Special attention has been paid to the solution of the thermal envelope to minimize energy demand, both in the thermal insulation of the roofs and the facades with greater losses, providing for a shading system that allows regulating solar collection to avoid overheating and discomfort.
▼室内概览,Overview of the interior ©Marc Díaz
▼紧密相通的空间,Well- connected spaces ©Marc Díaz
建筑师为降低对环境的影响也做出了努力,无论是在场地建造方案中还是方案实施阶段。为减少能源消耗,提高舒适度和健康水平,我们提出了生物气候策略,如在南立面收集太阳能、通过中央核心部分的烟囱效应进行通风、利用热惯性、环境湿度控制或自然采光。
Efforts have been made to minimize the environmental impact of the proposal, both in the field of construction solutions and execution processes during the work. Bioclimatic strategies are proposed such as solar collection on the south façade, ventilation by chimney effect through the central core piece, the use of thermal inertia, hygroscopic control of ambient humidity, or natural lighting, to reduce consumption. energy and improve comfort and health.
▼明亮的室内空间,Bright interior spaces ©Marc Díaz
通过采用压实土砖(BTC)作为项目核心材料,现有墙体的热惯性和环境湿度控制得以优化。造成热能损失的面层都采用了隔热措施,如屋顶,立面,还有与地面接触的地板。
▼丰富的材质关系,Various materials relationships ©Marc Díaz
通过P1中屋顶天窗系统与通风走廊的设计,核心部分被设计成通风与采光结构。从这个意义上讲,房子的中央部分环境舒适度有所提升,像这种传统类型的房子通常较暗而且不通风。与屋顶相连的核心区通过两个机械窗保证了自然采光与太阳能收集,另外还保证了整个房间的交叉通风。不同的沐浴设施位于新核心区,根据功能得以区分。
The core piece is designed as a ventilation and lighting element through a system of skylights on the roof and a ventilated walkway on P1. In this sense, the environmental conditions of the central part of the house are improved, which in this traditional typology is usually dark and poorly ventilated. The central core intersects with the roof through two motorized windows that guarantee natural lighting and solar collection, as well as cross ventilation of all spaces in the home. The new core is where the different bathroom devices are located, differentiated according to their use.
▼由楼梯望向上层,Viewing the upper floor from staircase ©Marc Díaz
▼走廊空间,Corridor ©Marc Díaz
▼由走廊望向卧室,Viewing the bedroom from the corridor ©Marc Díaz
主体空间无结构干扰,提供了聚集场所,同时不必担心通风和采光效果。依靠两座房屋的结合,开间的扩大使空间互换优点,中心区为空间质量提供保证。因此,我们将原本建筑的不足转化成为新方案的核心优势。
The typology of the body house, gives purely structural restrictions, offers an aggregation distribution that denies the nuclei access and services of environmental qualities, such as ventilation or lighting. By adding two adjacent houses, the expansion of this bay allows us to invert these benefits, and convert these central elements into the drivers of environmental qualities. Thus, we turn the main scarcity of pre-existence into the crucial element of the proposal.
▼由走廊望向厨房,Viewing the kitchen from the corridor ©Marc Díaz
▼厨房概览,Overview of the kitchen ©Marc Díaz
外墙的覆盖层与屋顶隔热层保证了热能延续,相比CTE标准,可再生能源消耗降低了高达60%。BTC具有热惯性(与陶瓷砖墙一样),但与陶瓷不同的是,我们还能利用泥土进行吸湿控制。这种控制室内湿度的能力是房屋舒适度的 “外加特性”(也是独一无二的)。
The cladding of the facades, as well as the insulation on the roof, guarantee thermal continuity that reduces renewable energy consumption by 60% compared to the CTE limit. BTC provides thermal inertia (as ceramic brick walls could do), but unlike ceramics, with earth we also provide hygroscopic control. This ability to control interior humidity represents an “extra feature” (and unique) of comfort.
▼首层平面,Ground floor plan ©Arqbag
▼一层平面,First floor plan ©Arqbag
▼二层平面,Second floor plan ©Arqbag
▼剖面,Sections ©Arqbag
▼立面,Elevation ©Arqbag
Type of project: Rehabilitation Client: Private Year: 2022 Place: Terrassa, Barcelona, Spain Surface: 931,2m2 Collaborators: BBG estructures, recerca i rehabilitació
{{item.text_origin}}





