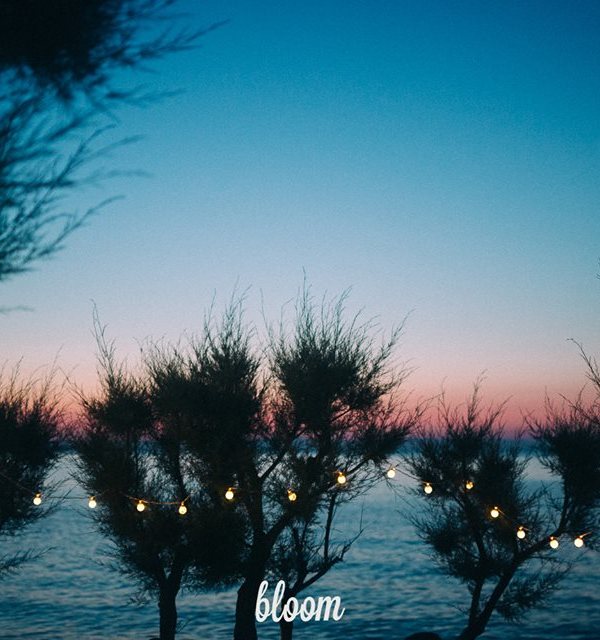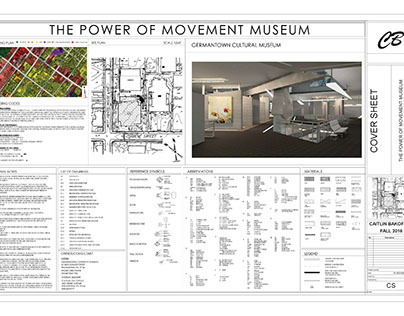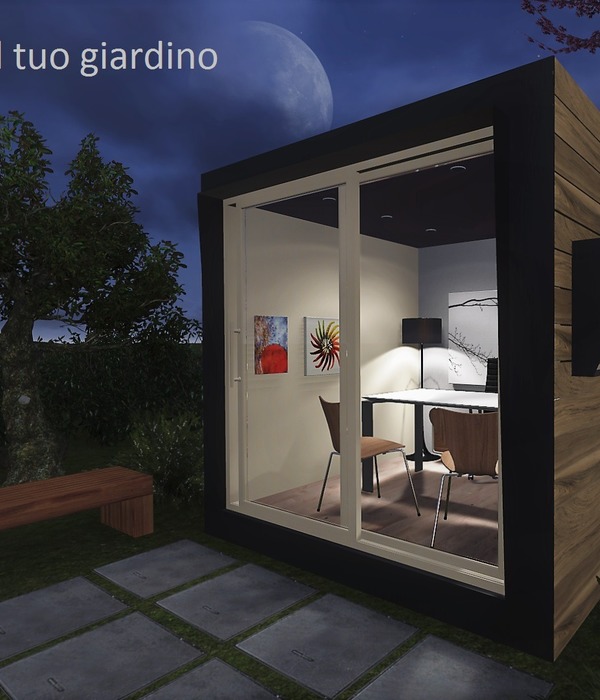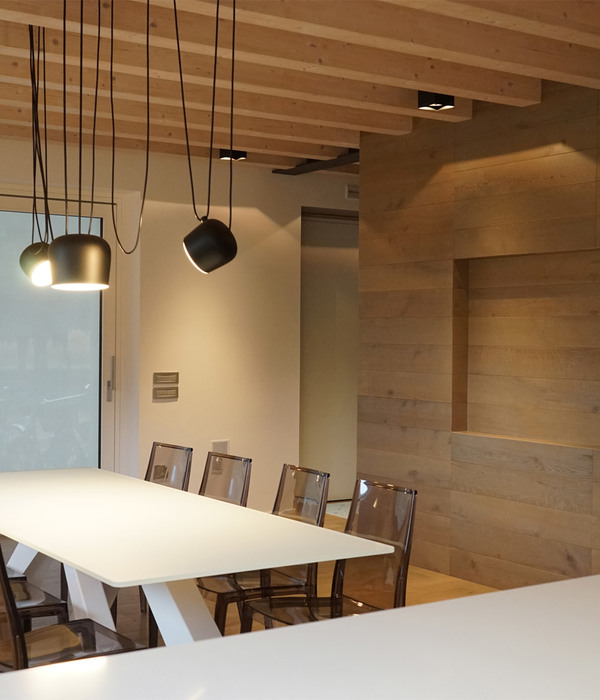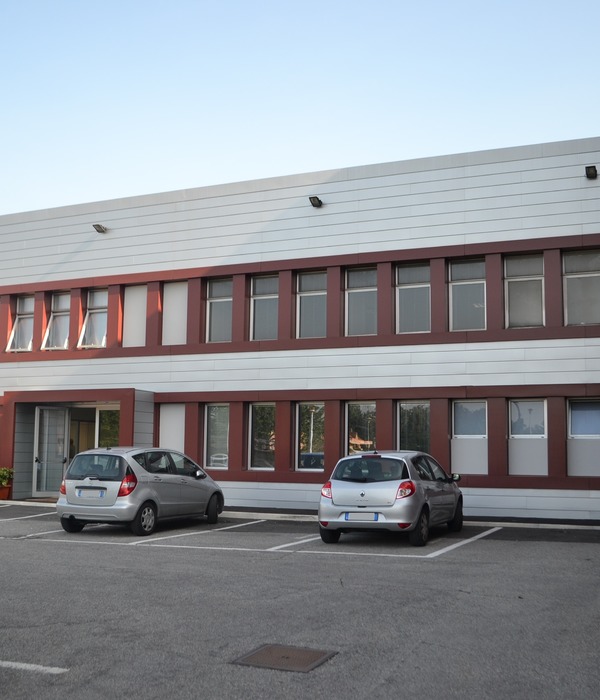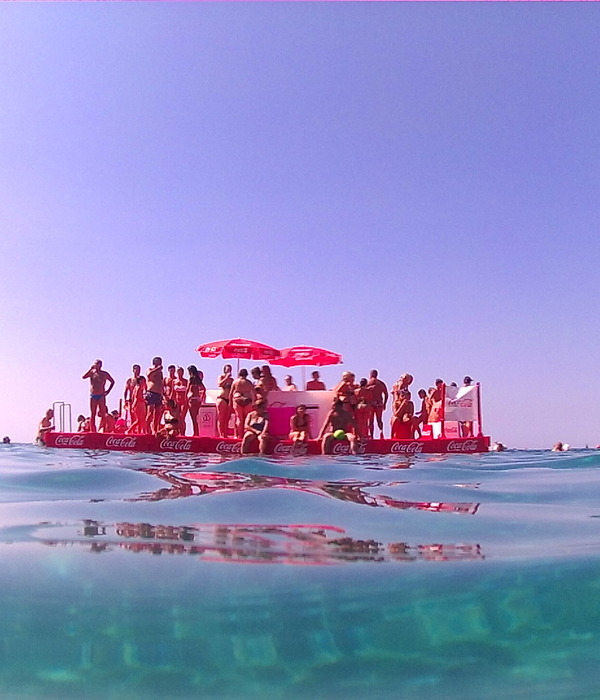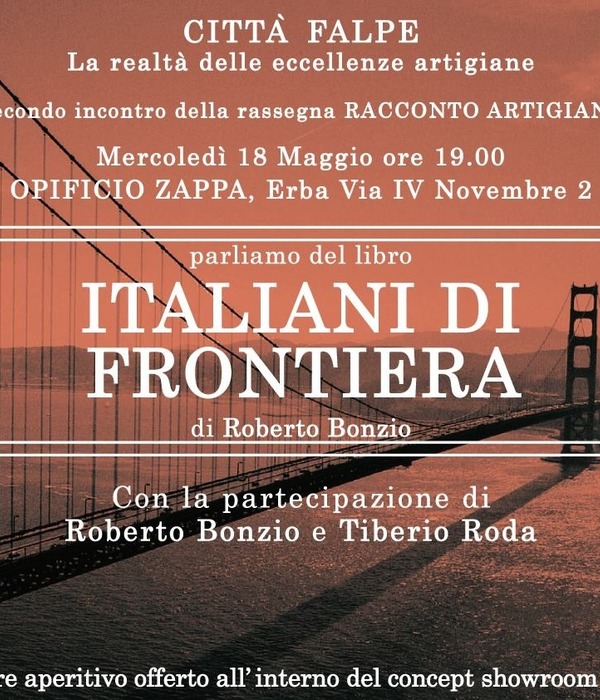The project is a residential work and its design is based on ensuring that the habitable spaces are connected through a direct link between the private areas, semi-private areas, public areas, green areas, and terraces.
Located in the Sixth Section of Lomas Verdes, the condition of designing a house within a residential complex opens up possibilities for designing focused entirely on what happens inside it and its connection with the inhabitants and their activities.
If you travel through the sixth section of Lomas Verdes, you can visualize the typology, function, and form behind many of the existing constructions. We understand Casa Sexta as a property that will become part of the context, forming and arising from it, its topography, its architectural condition, and its social condition.
It is in this way that under the premise of being born from the context, we have been able to maximize its potential. Understanding the natural conditions of the region allows us not only to develop the project under a specific criterion or a specific design trend but also to integrate the natural conditions of the climate, prevailing winds, sunlight, and annual rainfall in order to achieve comfort inside the building in a friendly and sustainable manner.
Once the location is defined, it is taken into account that the sun's path will provide cool and well-lit spaces in the morning and warm spaces throughout the afternoon. The achieved volumes offer an honest portrayal of the architecture we want to propose. The massiveness achieved with the floors, walls, and slabs in a totally white color allows the tones of the sunset to bounce and illuminate the internal courtyards.
The main entrance opens up and reveals a large staircase accompanied by a plant palette specifically designed to grow along with the project.
The project includes 3 bedrooms for the family, 1 for visitors, and 1 for service. All of them have an independent internal patio that naturally ventilates and illuminates. The architectural program follows very clear conditions dictated by the client with the intention of maximizing the use of a plot of land of only 350.00m2.
The project includes 10 internal courtyards that provide lighting to the living room, kitchen, bedrooms, and dining room, as well as to a study hidden behind a movable lattice that opens towards the main lobby. One of these courtyards becomes the most important visual focal point from the staircase that connects the street to the main entrance. It is a courtyard that is developed on two levels and connects the ground floor with the first level of the residence through its vegetation.
This is how the project is understood as a whole; that is, beyond the architectural spaces, its complete functioning is incorporated as a living organism reflecting what happens and the activities that a home comprises.
{{item.text_origin}}


