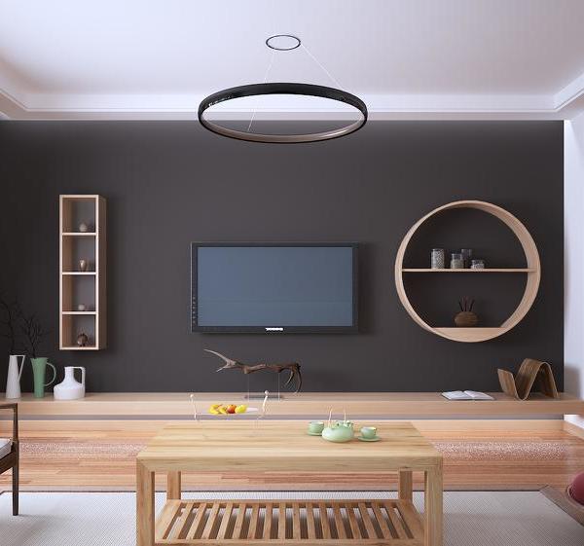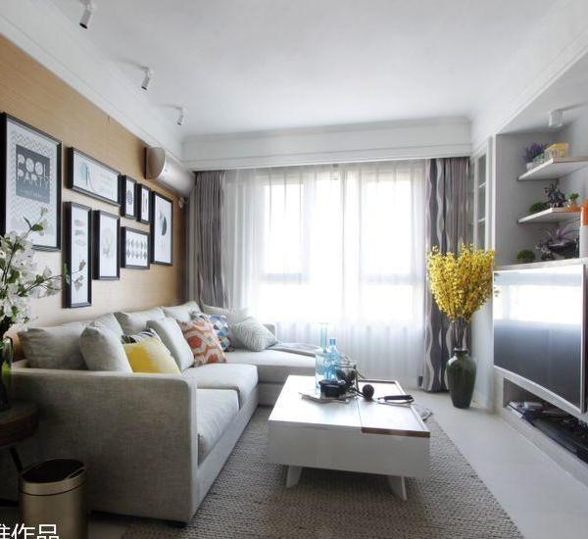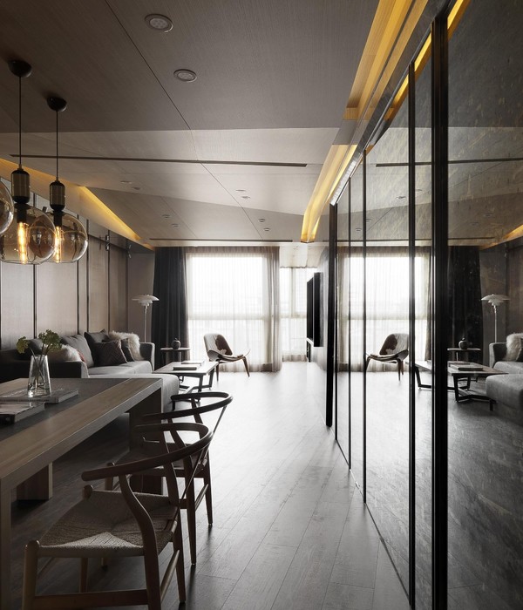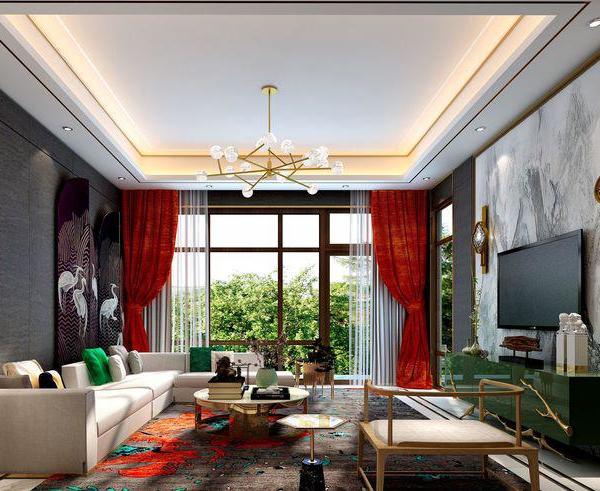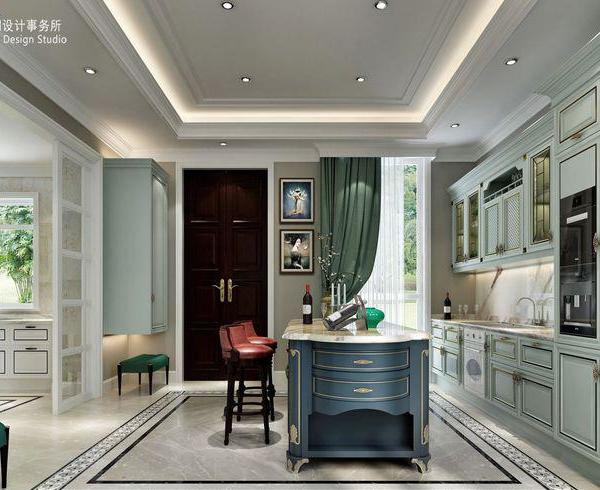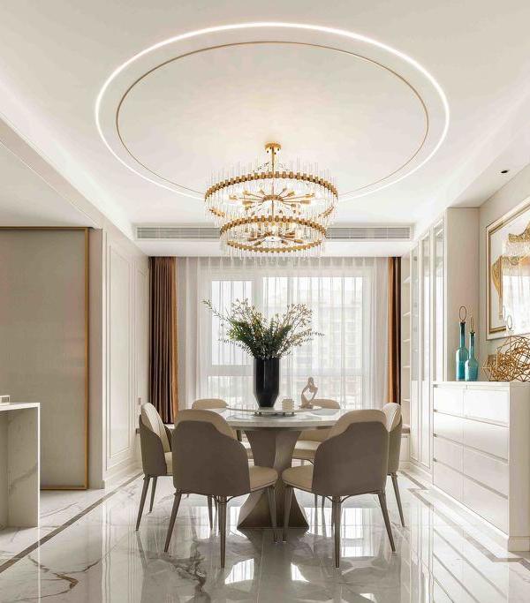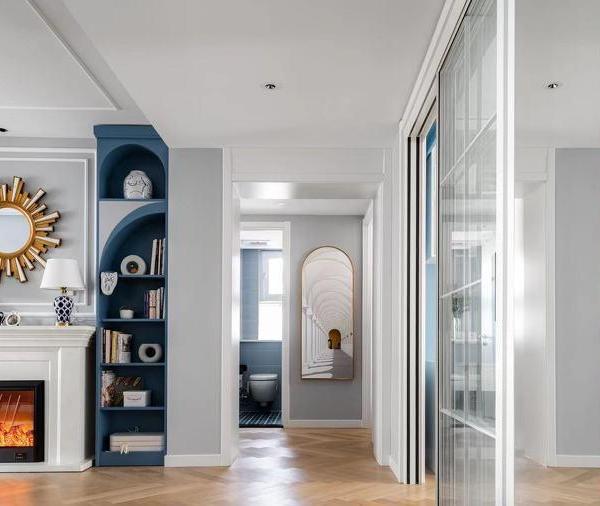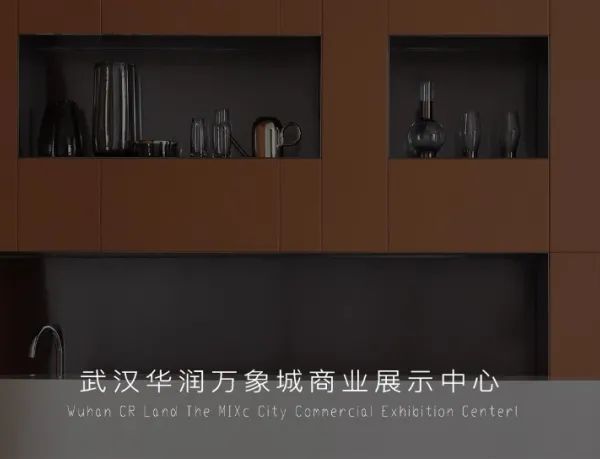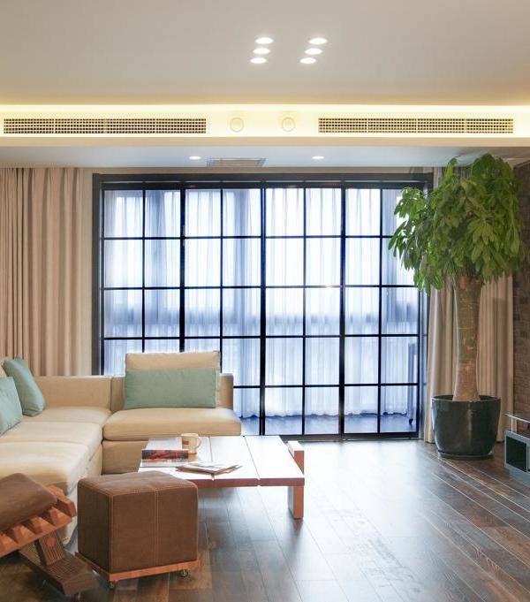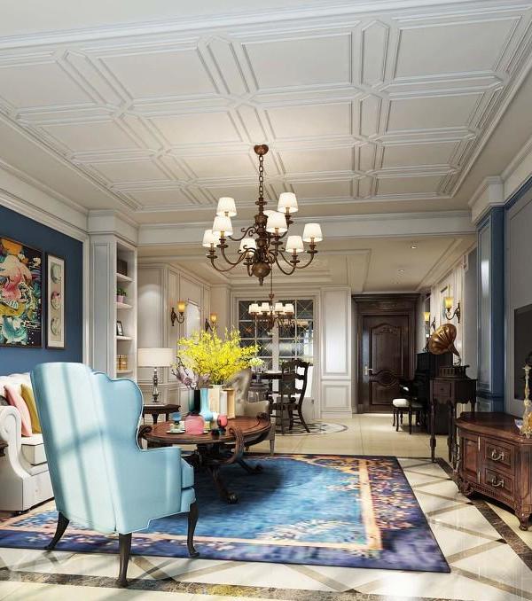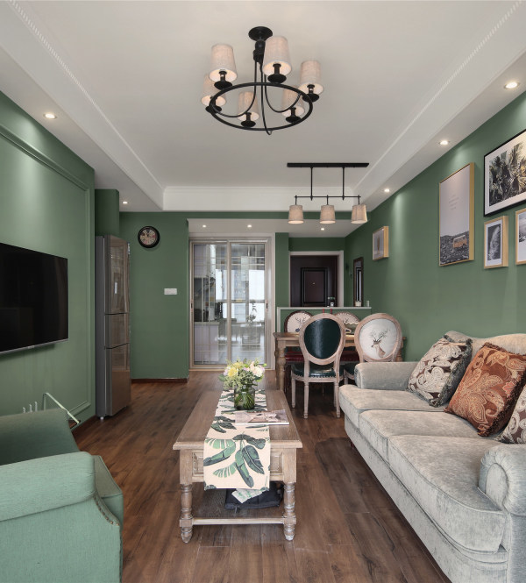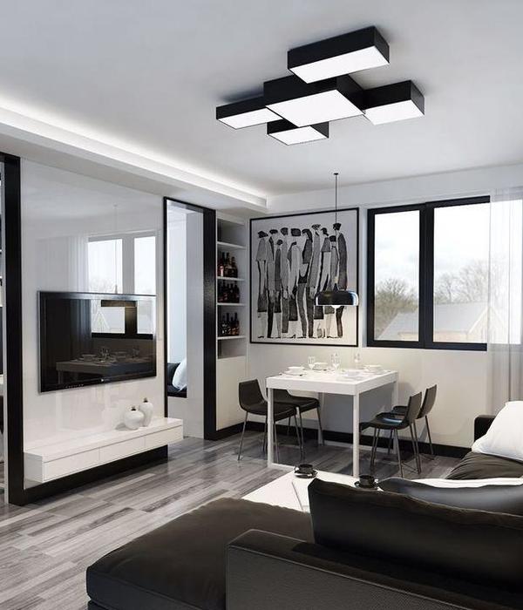Architect:Claesson Koivisto Rune
Location:Södermalm, Sweden
Project Year:2016
Category:Apartments;Housing
Claesson Koivisto Rune has designed a unique apartment building – their first – using handmade Danish bricks.
The project, named Obelisken 29, is located on Södermalm, the hip epicentre of what used to be Stockholm’s working class neighbourhood. It consists of 20 brand new penthouse apartments – some of them two storey – with terraces and balconies, added on top of the old roof of an existing 1960’s building which also received a revamped façade.
“When we were commissioned the Obelisken 29 project we asked ourselves: what do we dream of for our homes?” says architect and designer Eero Koivisto, co-founder of Claesson Koivisto Rune. “A lot of it is about light, space, view, quality, openness, a sense of freedom, good plans that provides a natural flow without limitations – all of which we have tried to capture.”
Four key components of the project stand out:
The reverse plan When two storey penthouses are built the bedrooms are often upstairs and kitchen and living room areas are downstairs, a remnant of housing at ground level where it feels safer to sleep upstairs. For Obelisken 29, this has been reversed. The lower ”box” is more closed than the upper, which is filled with light that enters through the large glass partitions.
“You arrive at the upper floor, via lift, and enter a generous space,” explains co-founder, architect and designer Ola Rune. “That’s where you want to be. When you become tired you just go downstairs to bed.”
The details Claesson Koivisto Rune has left their mark in the interiors in every detail. The penthouses boast, among other things, specially-designed door handles, railings, parapets, kitchen doorknobs, wallpapers, windowsills and sliding glass doors.
“We have designed as much as possible of the fixed interior details,” according to Ola Rune. “It was commonplace in the 1930’s for architects to be given the opportunity to custom design the interiors of their buildings, but today this requires an unusually sensitive developer. It gives absolutely unique attributes and makes this building and its apartments a Gesamtkunstwerk.”
The division of the façade The 1960’s building, on which the penthouse apartments are built, was built as a long monochrome block. Claesson Koivisto Rune have transformed the monotonous building complex by dividing its length into four, where each part is given its own colour: three shades of grey and a terracotta.
“This way the building fits in better with the other buildings along the street, gaining a the smaller scale appearance, which is typical for Stockholm,” explains Ola Rune. “The colour scheme was selected from the fantastic bricks that we are using. They are also colours typical for Stockholm. The division of the building makes the street more intimate and enjoyable I think.”
The bricks Danish Petersen Tegl has knowledge of making high quality bricks stretching back eight generations. Today, they are considered the world’s most exclusive.
“They manufacture by hand and it really shows that every brick is a craft,” says Ola Rune. “The brick exudes solidity, quality, a material full of expression that only gets more beautiful with time. We are using it at street level, along the full length of the 1960’s building, as well as all of the penthouse. In this way we tie together the whole building – the brick becomes a bit of its hallmark.
A final statement According to co-founder, architect and designer, Mårten Claesson some of the defining terms are graceful, generous and urbane. “The quality aspect is of course also a key factor. By the use of materials like solid wood, marble and handmade brick and building techniques like seamless tiling, the idea is to build with the same quality as around the turn of the 20th century, but with a contemporary expression.”
“Stockholm is our town and we feel obliged to leave behind something we are proud of and that can last for a hundred years, concludes Mårten Claesson.”
Obelisken 29 will be completed by January 2016.
▼项目更多图片
{{item.text_origin}}

