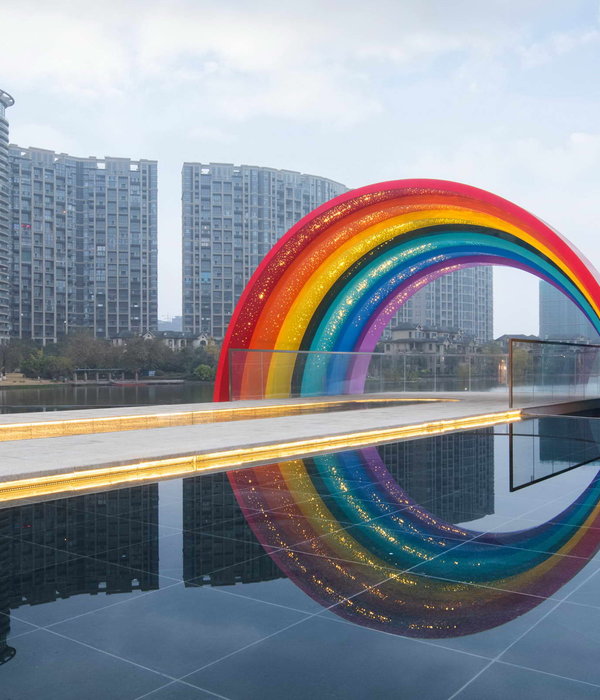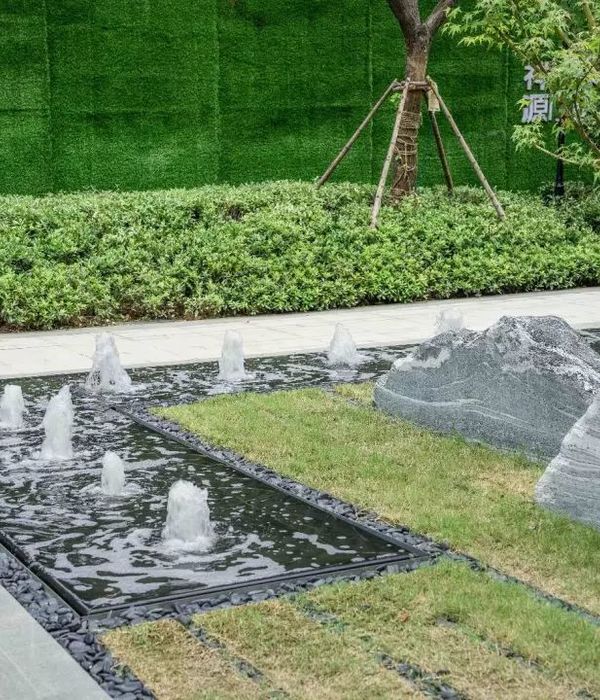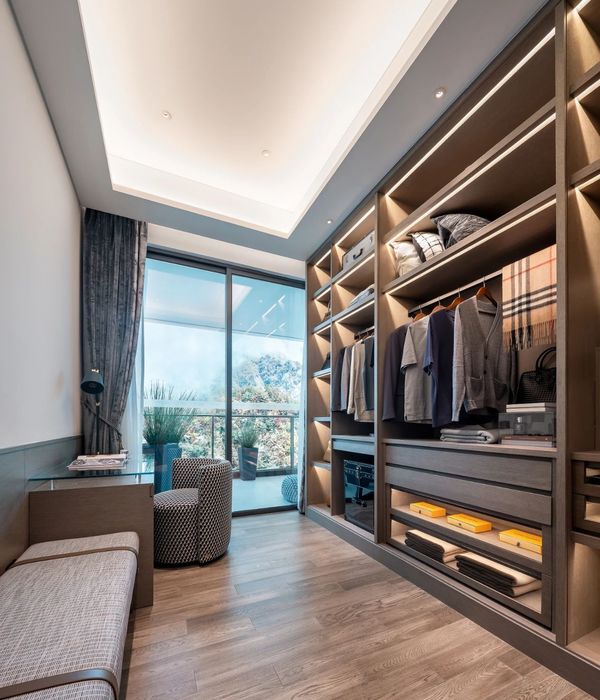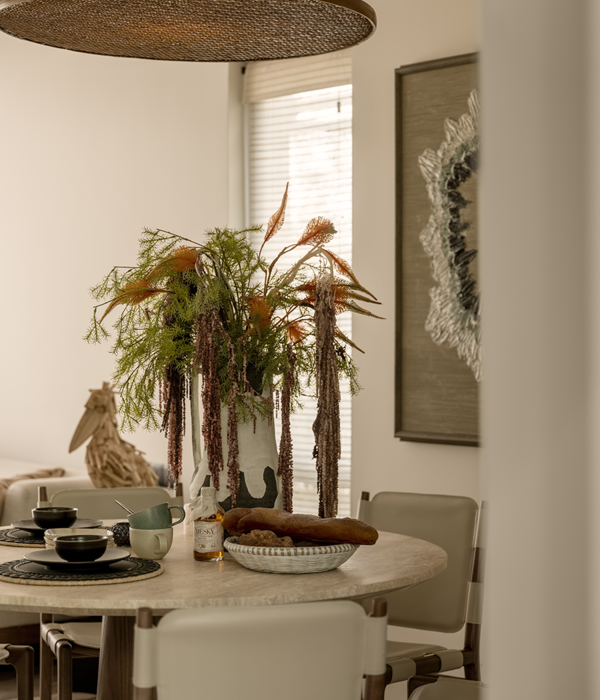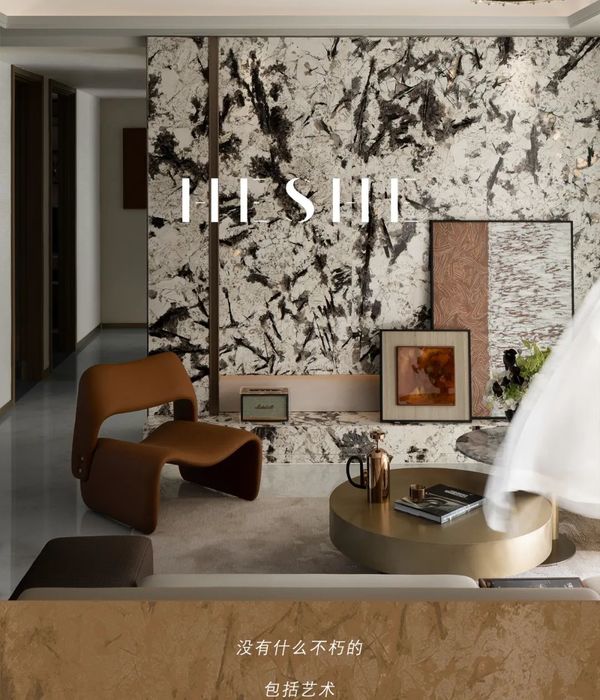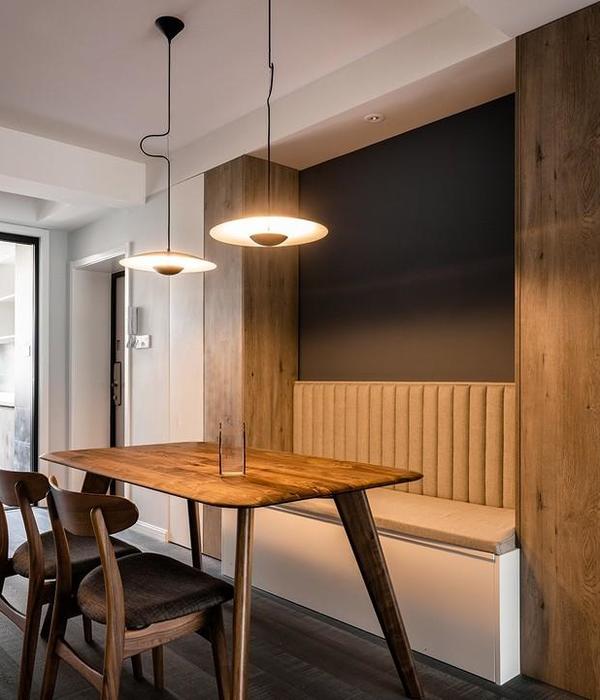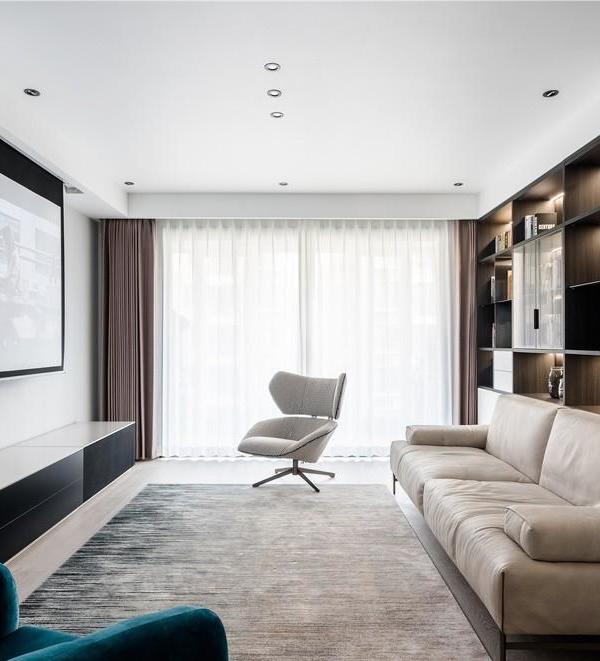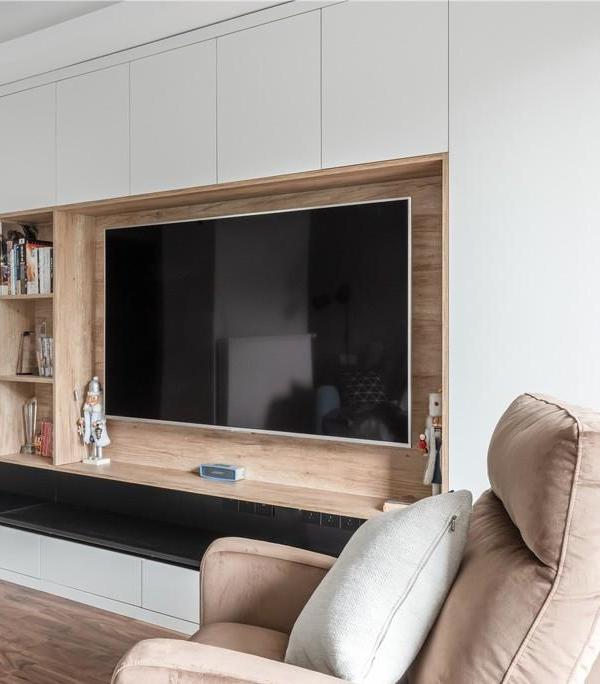Rome-based SET Architects have crafted a simple and serene home for a couple in the small town of Fondi in central Italy, giving refreshing updates to an early 20th-century apartment. The interior had been in a state of disuse since the ’50s until a young entrepreneurial couple purchased it to renovate in 2018. The 110 sqm layout presented in typical 20th-century fashion, heavily subdivided with rooms accessed via distribution corridor.
SET played on a dialogue between the historical and the contemporary, relying on natural materials such as timber and marble, careful colour selection and natural light to breathe life into the timeless and elegant space. The architects opened the cordoned off rooms into large and fluid spaces more suited to the new owners while retaining elements that recall the original character of the apartment such as Carrara marble, white lacquered timber window frames, and custom art deco-inspired lamps.
Clean lines and facades stripped of any ornate detailing are painted white, which imbue a sense of warmth throughout the home paired with oak timber parquetry floors. The apartment is on the top floor of the building, so SET utilized various skylights to ensure natural light penetrates all rooms, as well as creating interest through interplays of height and light.
The master bedroom was designed to function as a completely independent ‘mini-suite’, with the bed placed squarely in the middle of the room, a wardrobe covering one entire wall, and a walk-shower with an integrated hydro-massage feature.
[Images courtesy of SET Architects. Photography © Simone Bossi.]
{{item.text_origin}}

