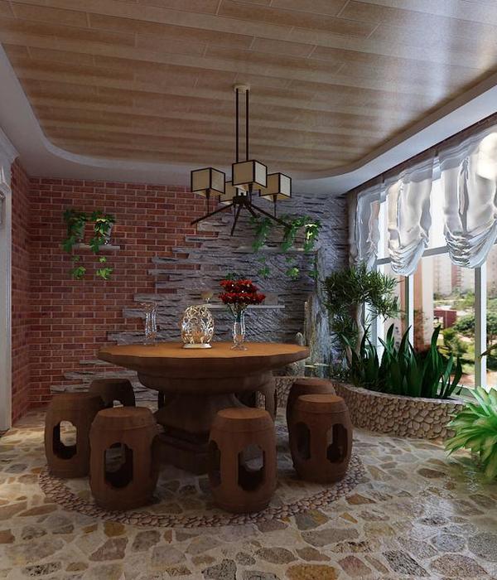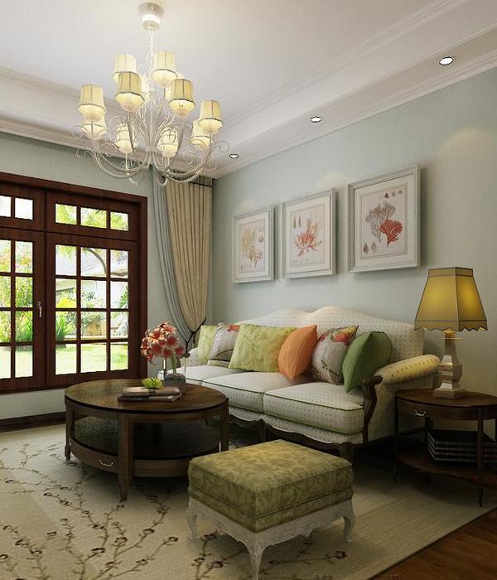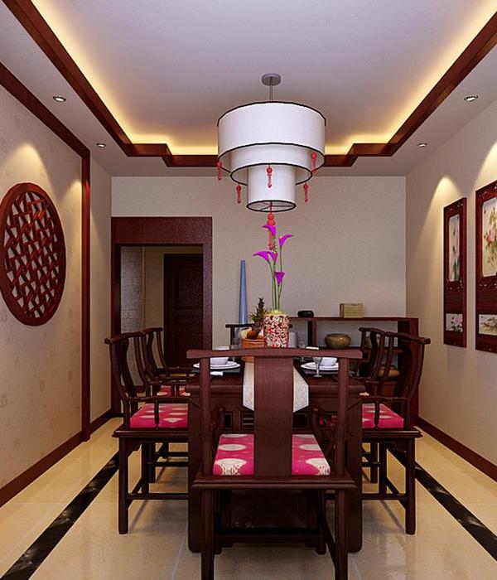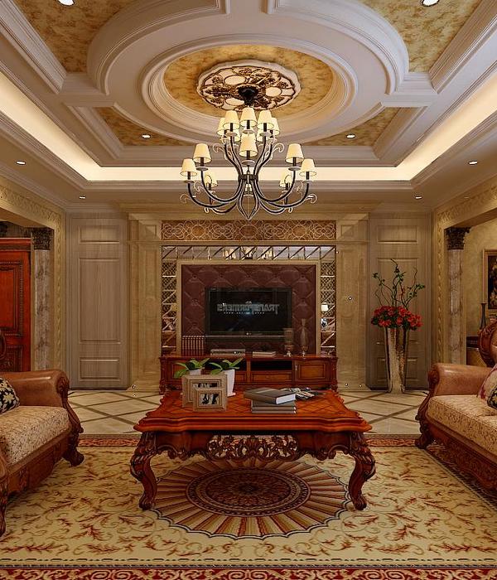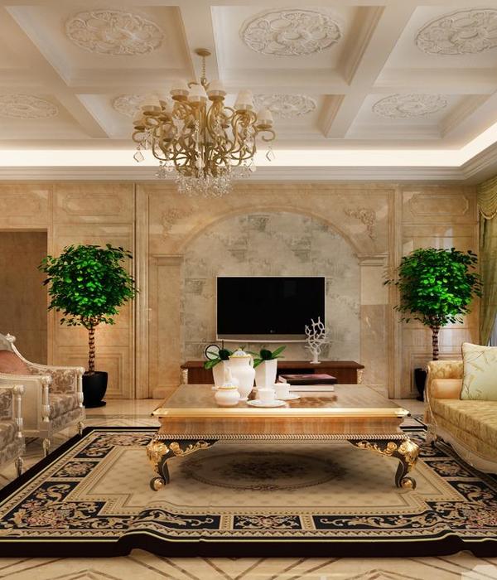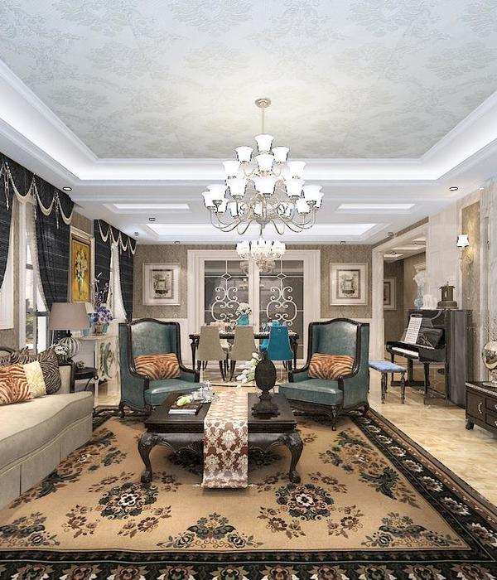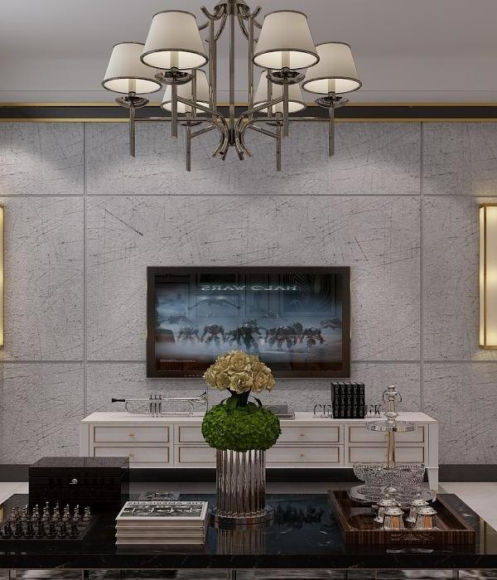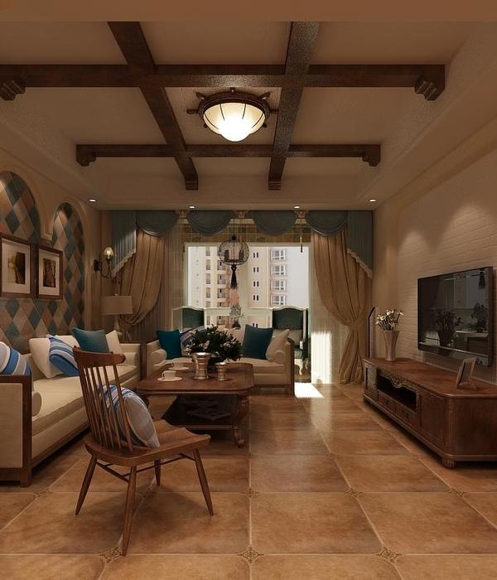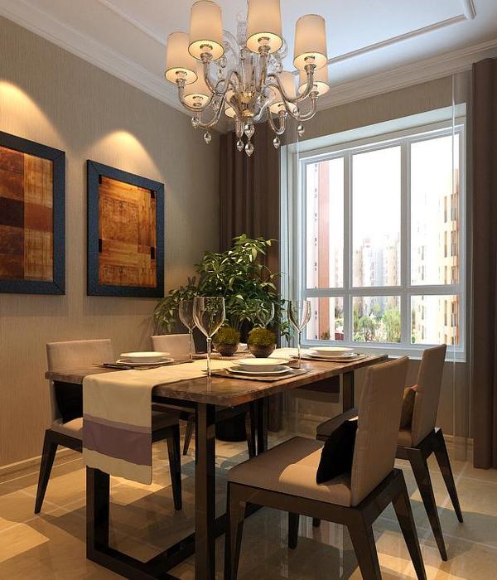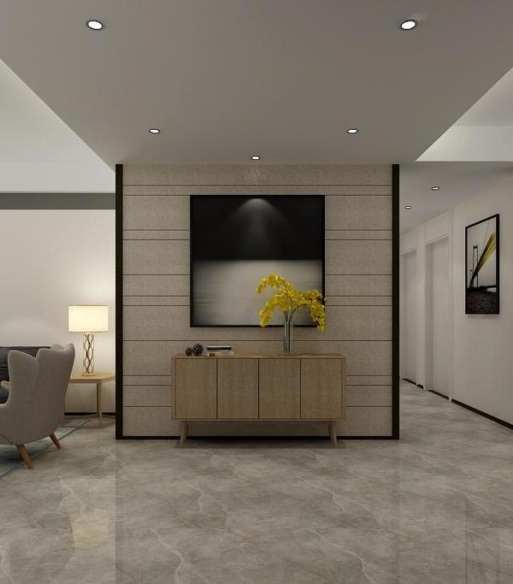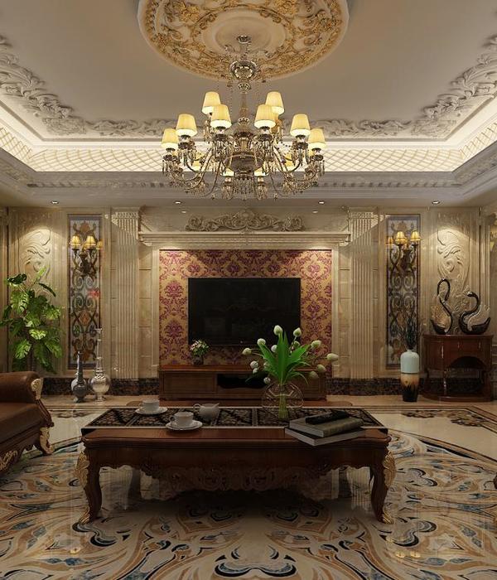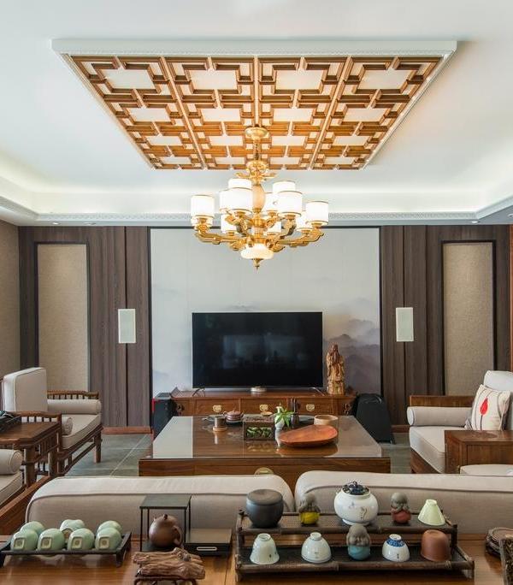This project is the result of a participatory process carried out with our clients, whom we worked with from choosing the plot to completing the execution of the house. The clients are a couple that wanted to build a house in Carilo, a quiet place surrounded by forest and beach. The needs of our clients involved some challenges: on one hand, they wanted a house with a strong imprint, elevated from the ground, with geometries marked by unevenness, but at the same time a comfortable and functional house with optimized living environments for their day to day life. On the other hand, it needed to function as a home for the two of them during the year, while being able to host the visit of their large family during the summer.
The chosen plot, located in the corner of the intersection of the main avenue of Cariló and a street with less traffic, had very steep slopes of up to 2.5 meters above street level. The adaptability to the terrain turned out to be a fundamental factor in the project. Towards Avenida Divisadero, the house shows a more closed and tall facade, while towards the street Chuna, with the access to the house, it presents a more open facade. The vehicular access is made at the same level as the street. For pedestrians there are a series of platforms with steps framed by trees, making the arrival to the main entrance gradual.
As for the distribution, the house has three general levels: the garage and the laundry room, the public sector constituting of a kitchen-dining room and a guest room, and the private level constituting of the main rooms, separated by a gym/study. The layout of the volumes is distributed to create a private courtyard that functions as an expansion of the kitchen and dining room, with the grill, the indoor pool and the hot tub on the highest area of the plot. Inside the house, the private and the public spaces are linked by an overstep of only one meter, allowing easy circulation inside the house. There are practically no corridors, in order to fully optimize the constructed square meters.
The main floor works flexibly: the kitchen-dining room is connected to a small living room that can remain open or closed, and be transformed into an independent guest room. The house is oriented in such a way that it receives the sun in the morning in the bedrooms and at sunset in the garden, which guarantees natural lighting throughout the day in its most varied shades of colours that change according to the moment.
All the design and creativity in the development of this house were aimed at providing a space for permanent recreation. Achieving this in its entirety materialized, in this way, one of the wishes of this couple: to be able to fully enjoy every corner of the house.
{{item.text_origin}}

