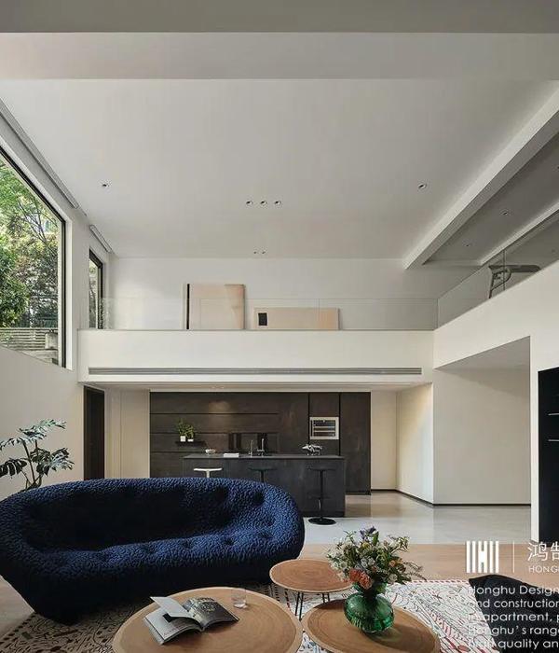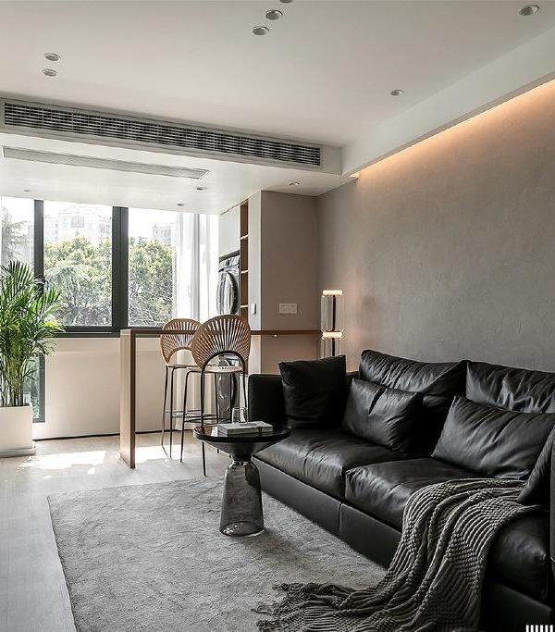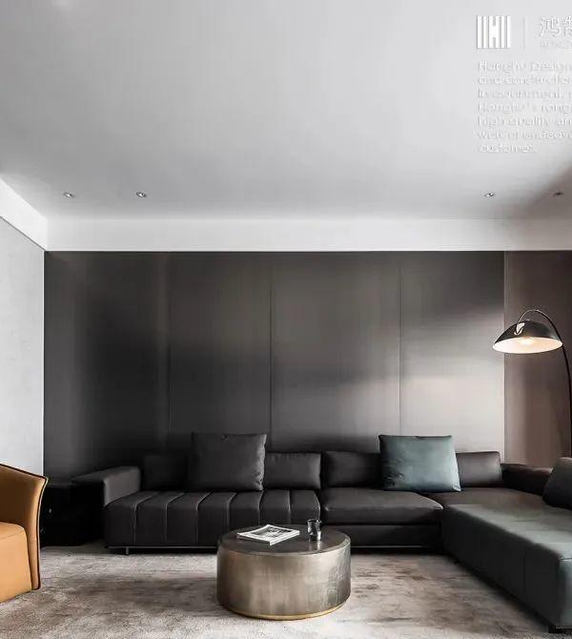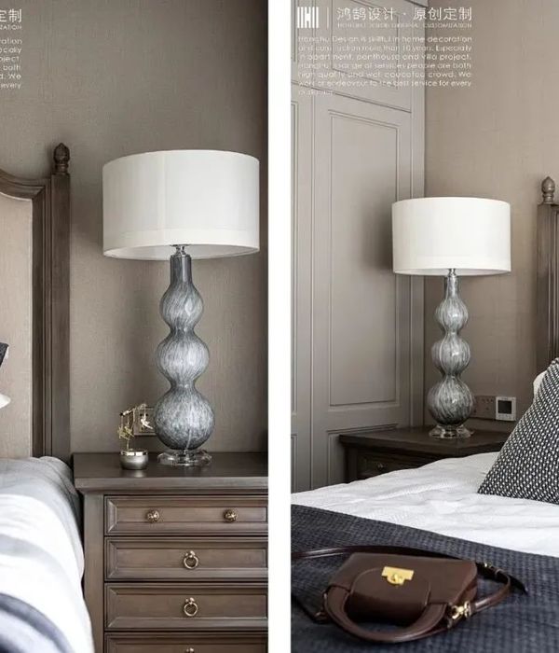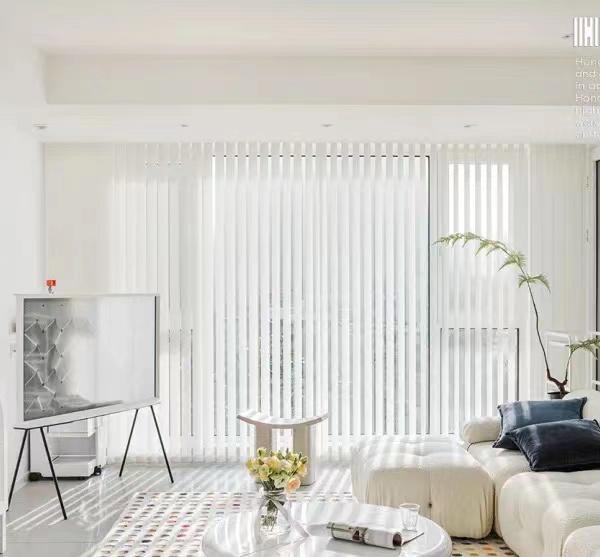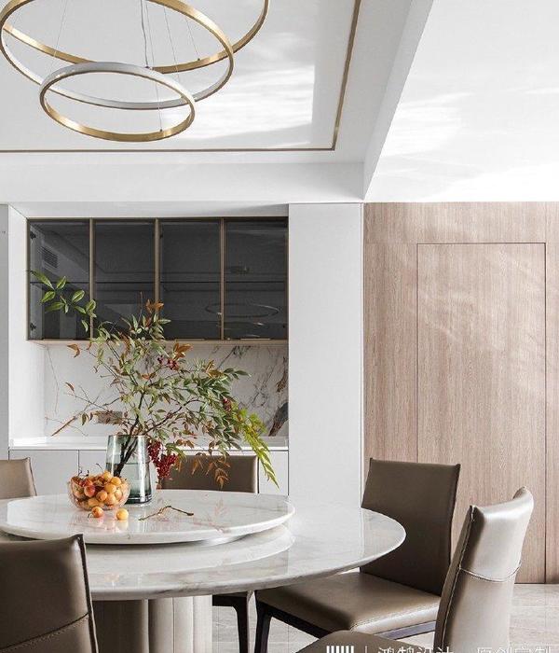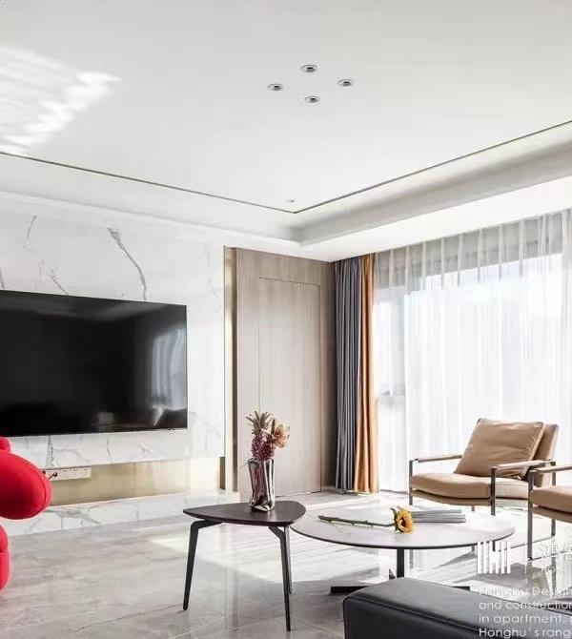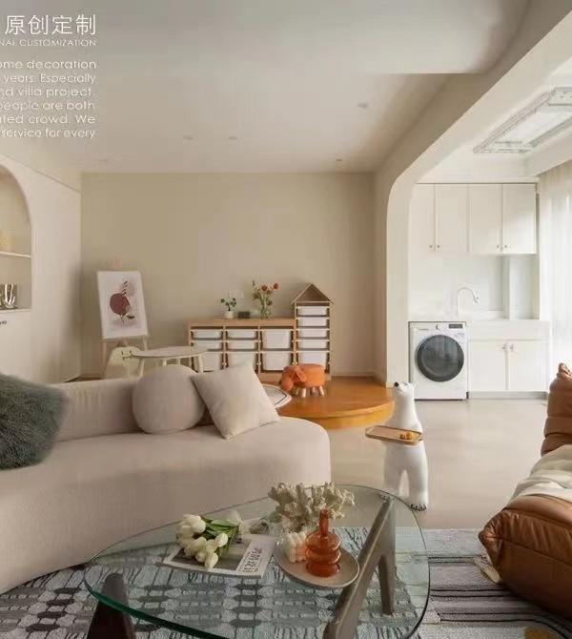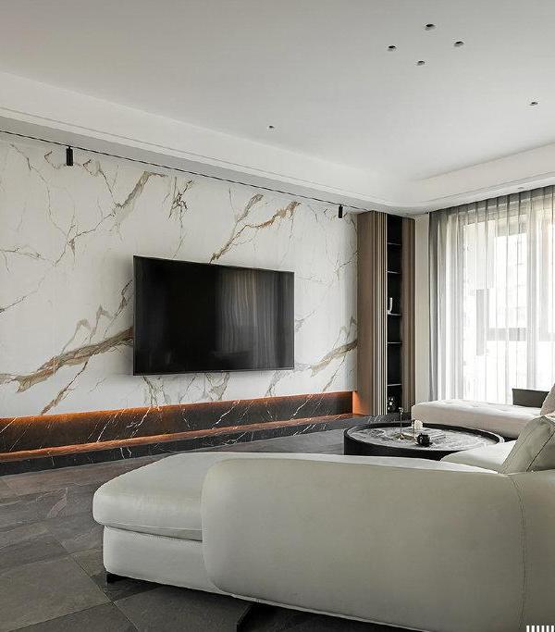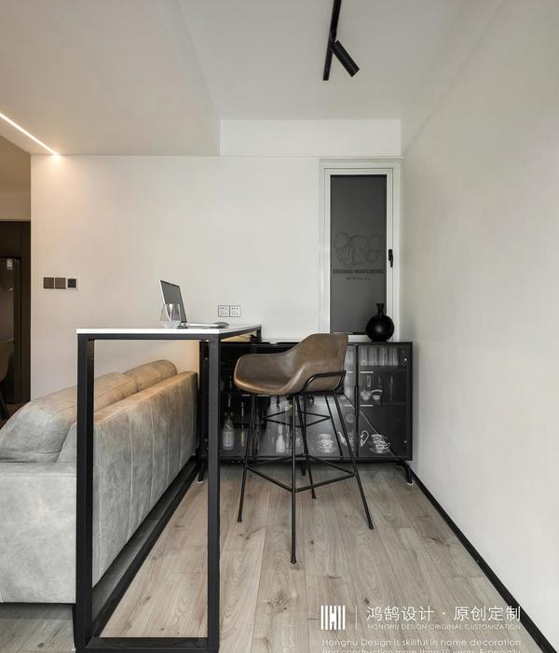Architects:First Light Studio
Area :331 m²
Year :2019
Photographs :Dennis Radermacher
Lead Architects :Nicholas Officer, Benjamin Jagersma
Engineering :Batchelar McDougall Consulting
Design Team : Nicholas Officer, Benjamin Jagersma, Olly Syme
Collaborators : Built by: Jeremy Smith - The Woodsmith
City : Christchurch
Country : New Zealand
The brief was clear: not another box! The desire was to create a unique building very different to the standard rectilinear rebuilds increasingly dotting the Christchurch suburban landscape.
The resulting building is bold, confident and far from anything remotely resembling a box! Drawing inspiration from the clients’ love of European supercars – particularly the qualities engendered by the sleek and powerful Maserati. “The Shark” as it has come to be known, stretches down the length of the site, rhythmically flexing its sinews. Angular planes and crisp lines overlap and converge in a series of vanishing points that twist around the façade as if the building is forever in motion. In defiance of the box, no surface is perpendicular to any other yet this doesn’t seem haphazard, rather the offset faces and acute edges of seamed steel come together with engineered precision. A rich timber ‘grill’ wraps around the second level façade, softening the steel’s severity and moderating sunlight penetration over the course of the day.
Indoors, a textural concrete core reveals the timber grain of its formwork, complementing and contrasting the rest of the rich timber interior. Ever the show-off, black steel plate folds into ribbony steps between levels in a display of strength and gravity-defying agility.
This house is indeed a building of dualities: its entirely static construction of solid surfaces manage to achieve a dynamic fluidity, sculpted inside and out with hard and durable materials that look soft, tactile and malleable. Monochromatic city slickness plays off against the rich colour and warmth of natural materials. What aims to emulate the functional exactitude of a high-performance machine is warm, comfortable, relaxed and inviting inside. This home meets its brief and then some… a distinctive not-box that is perfect for inner-suburban life, whether that be chilling at home in sunny solitude, tinkering in the 3-car garage, or filling up the generous [and seamless] indoor/outdoor entertainment area with family and friends on a balmy summer BBQ evening.
▼项目更多图片
{{item.text_origin}}

