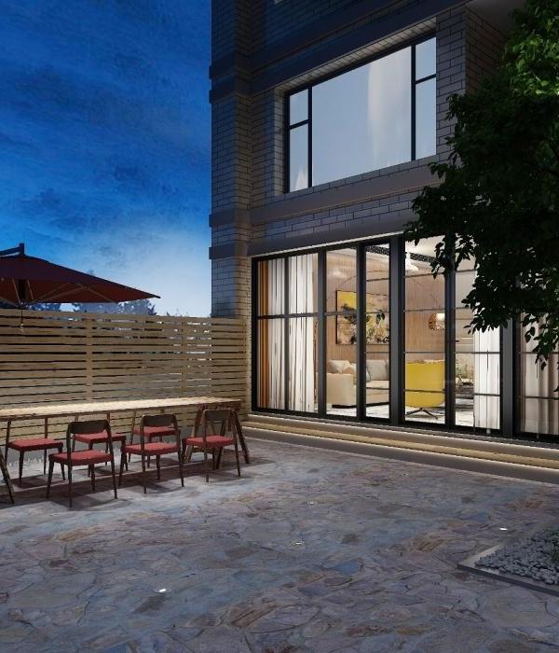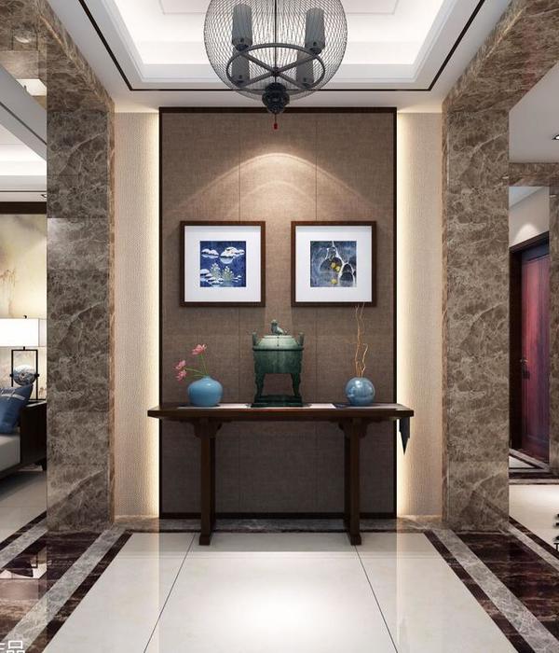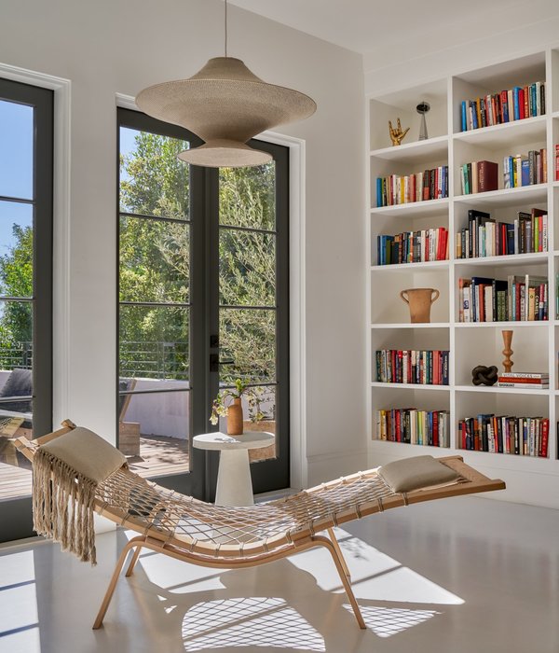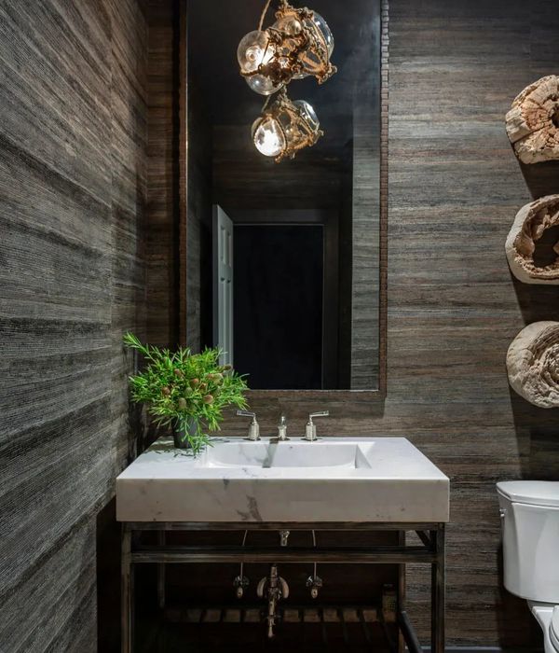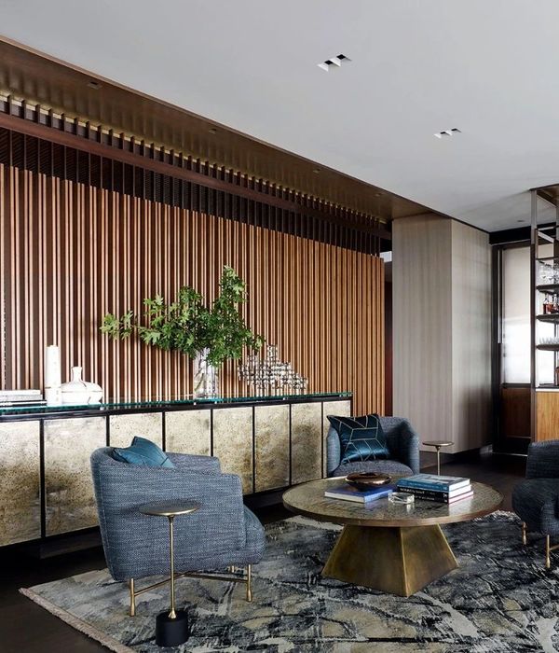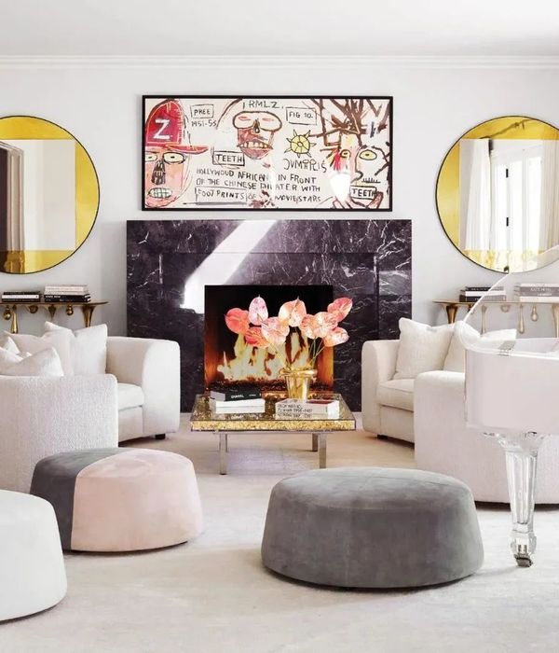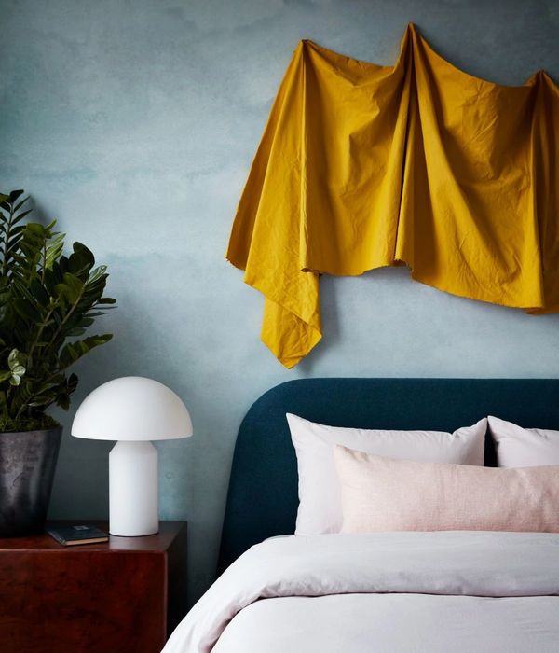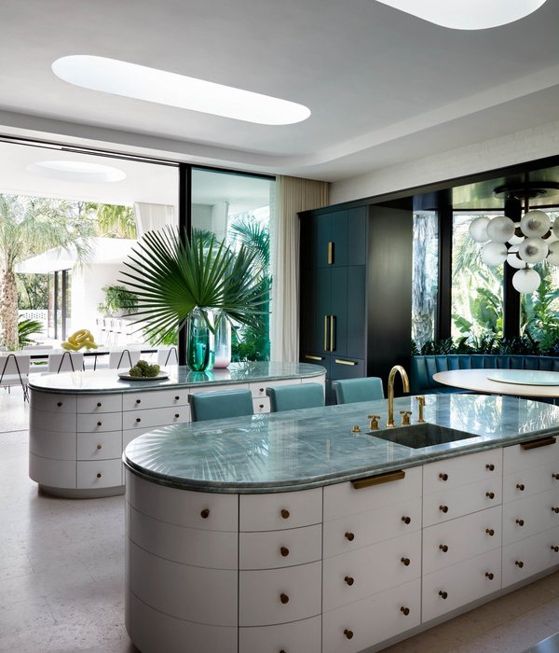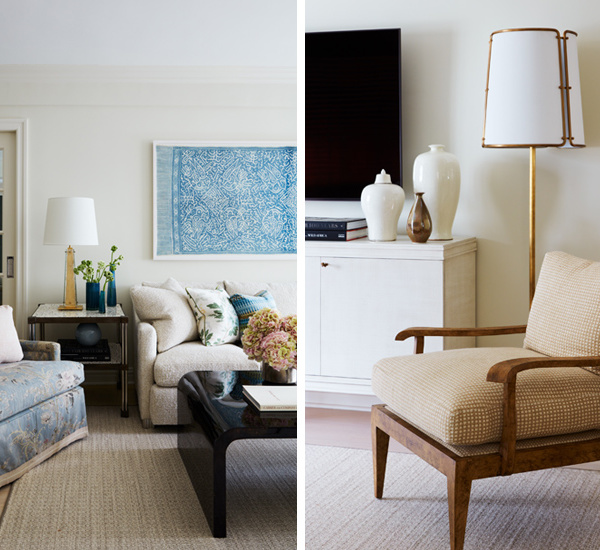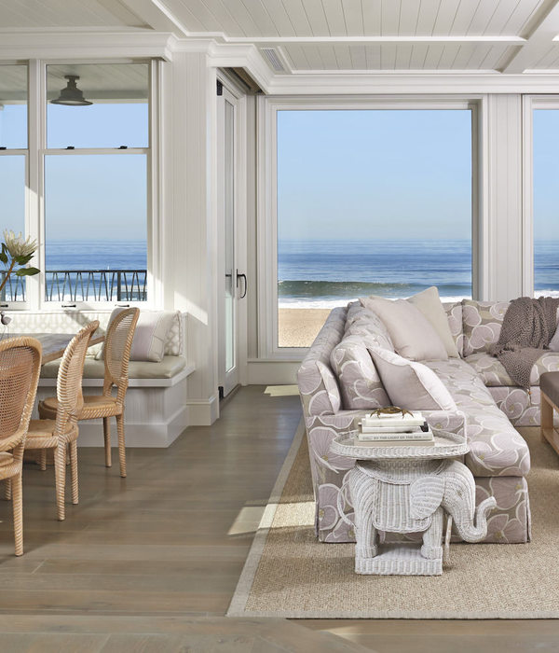Transformation, uncertainty and complexity are among the most striking characteristics of late 20th and early 21st century culture. This cultural architectural project explores the connection of conceptual and formal expressions of these specific time periods into space. Thus creating a prototype of a new type of apartment in order to connect atmosphere and activities in the habitat space.
The main design concept of P- FLAT is to connect the new constructed walls with the already existing wooden floors, giving the impression that the space is created by folding an immense piece of wood.
The P-FLAT is a project designed and conceptualized by the architects Ben Gitai and Charly Crochu from Gitai Architects. The flat is located in the 16th district of Paris, France in an Haussmnaian building. This Project is entailing a complete renovation of a family apartment in an existing space which was redesigned for quality and comfort. The project was completed in the beginning of the year 2020.
The Parisian Haussmann buildings have become a major symbol of the city's classic architecture and renowned typo-morphological reference. The understanding of architecture as a medium that establishes a relationship between the history and the future of the city is the core of the design process of the P-FLAT. The spatial synthesis of the space in the project is a combination of the preserved historical architectonic layers of craftsmanship in the ornamented ceilings, and the unity of the existing floors and the constructed walls, which together creates a new surface.
Assemblage
The P-FLAT has a flexible spatial experience. Through the constructed walls a new spatial system is created; on one hand the wall functions as a paravant dividing the space into a private and a common space, on the other hand as a space in itself. This space consists of a system of cupboards, shelves and drawers in the consistent height of 2.35 meters, which is located between the wooden surfaces that are the walls. This reaffirms that every room is connected and separated at the same time.
In the spatial atmosphere and expression of this project, materiality was of premiere importance, with most of its elements being wooden-made. Thus, creating a dialogue between the ground and the space, whereas the former extends into the latter and creates one single architectural embodiment.
Transformation
The P-FLAT project proposes to transform the given space into a new hierarchical structure. The design is exploring how to improve the habitability of a space and balancing the need for functionality and aesthetics. The project attempts to make future living more inclusive and sustainable by unifying the space and creating a permanent expression. This expression comes as a result of regrouping, reshaping and remodeling simple figures or entities that are forming a new equilibrium in the apartment.
{{item.text_origin}}

