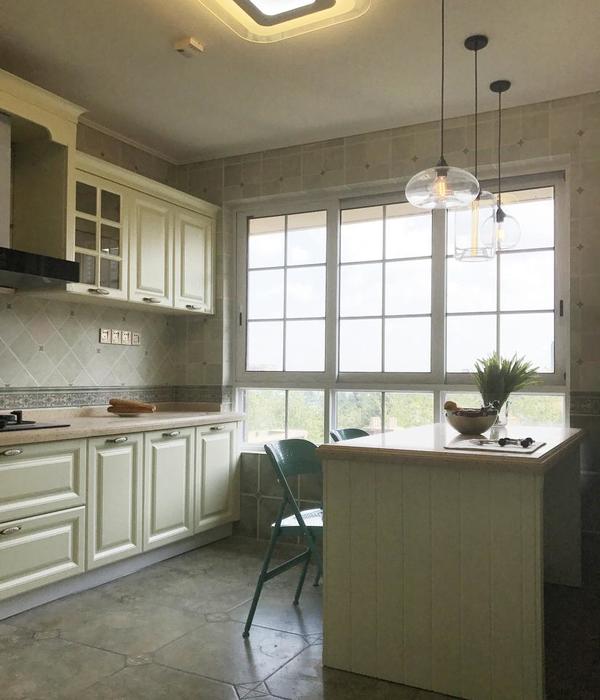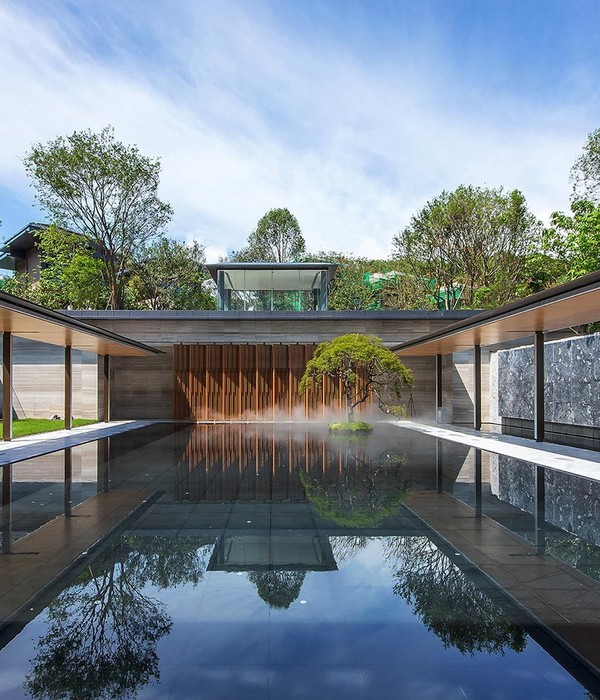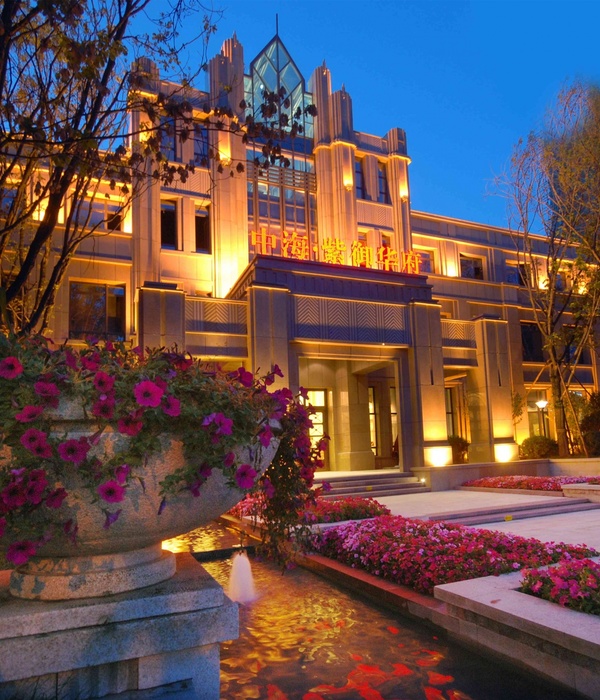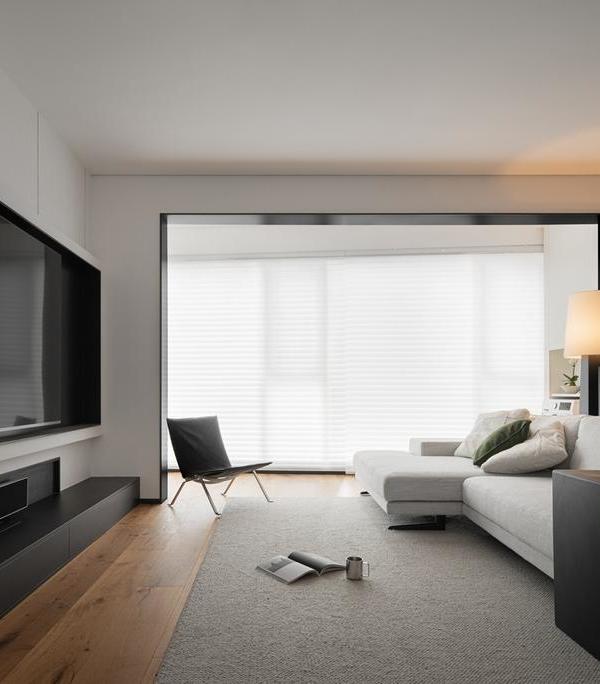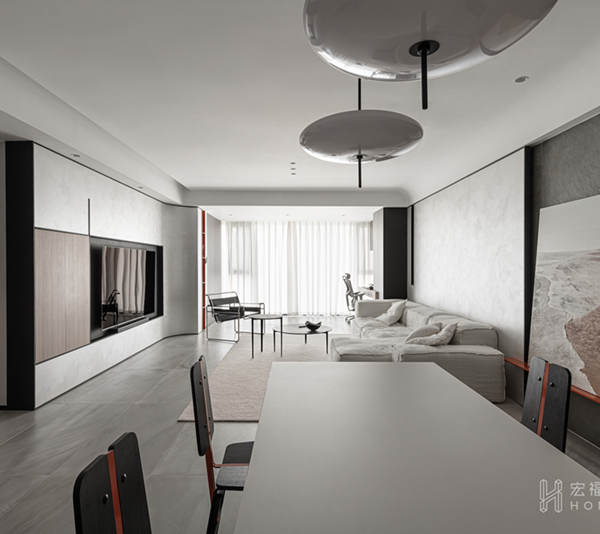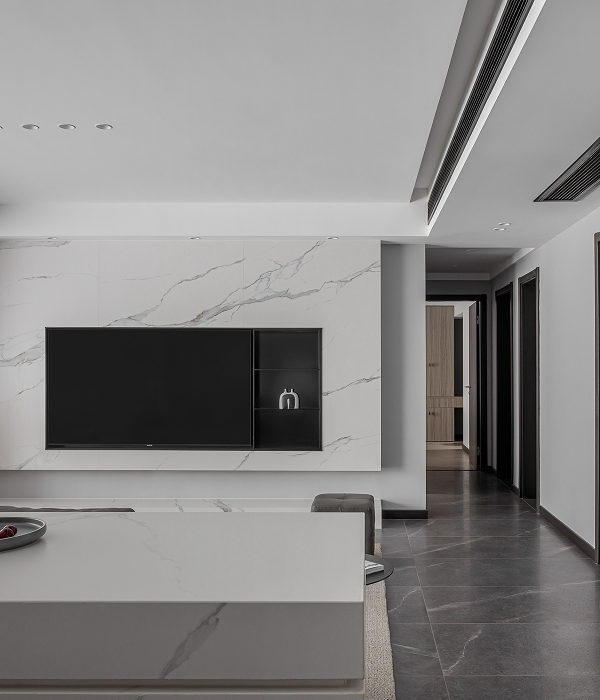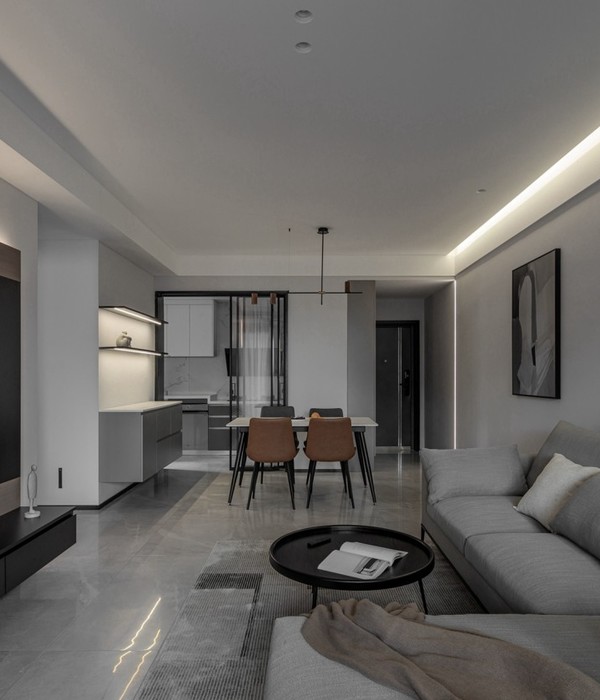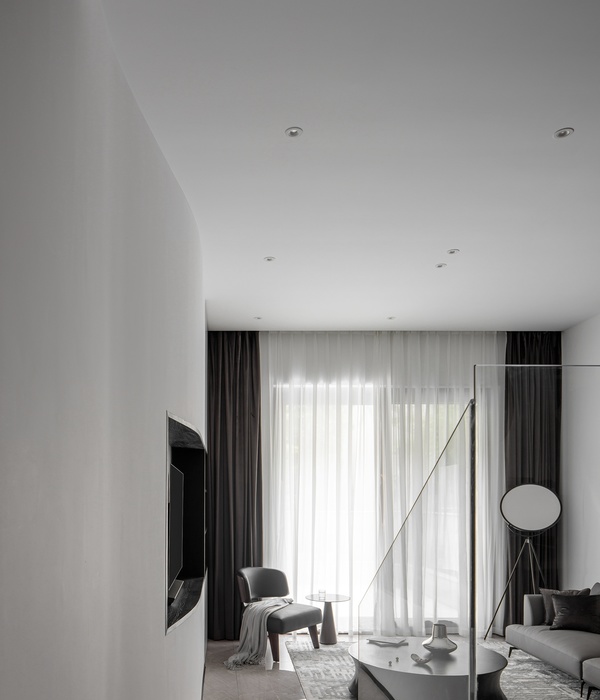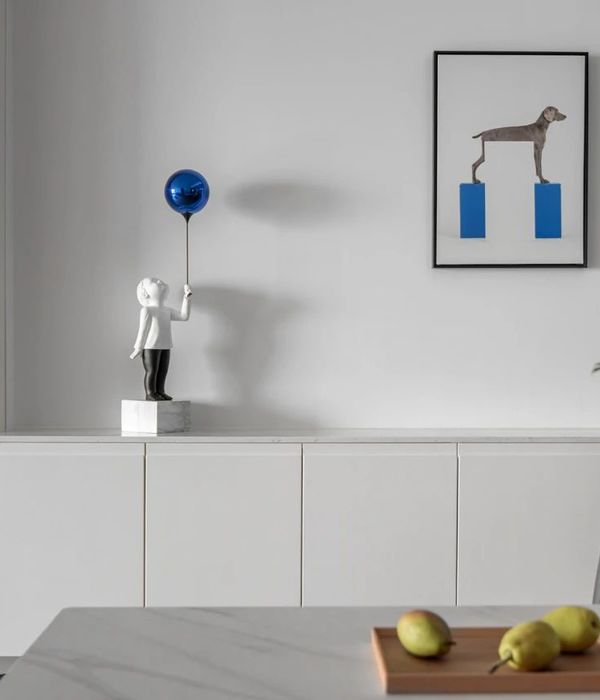Initial situation / concept idea. The house for a family of four was built in a Brandenburg village on the outskirts of Berlin. The narrow and elongated plot of land, which is situated next to a typical pine forest, had a significant influence on the planning. We used the advantages of the property and developed the principle of “living-through” together with the owners. Thus, the main rooms are equally oriented towards the forest in the north and towards a cobbled avenue on the south side. The architectural context of the surrounding settlement structure with gable roof houses from the post-war period had to be taken into account, without compromising on the contemporary design of the building.
The large two-storey residential building is supplemented by a smaller shed, which includes a carport and storage areas. The two structures are based on the same primary form. The placement of the buildings on the property defines three outdoor areas. To the south is the open entrance area with car and bicycle parking spaces. Behind the house, and in front of the neighboring pine forest, there is a quiet garden with a fruit tree and a fireplace. Due to the small width of the house, we could activate a third open space along the long wall of the living area.
Construction and materials. The house was designed as a hybrid construction. This construction method in timber and solid construction has many advantages in terms of building physics and design. The massive ground floor with a middle wall that reaches up to the roof ridge brings a climatic inertia into the building and allows the light attic, which sits like a “wooden box” on top of the concrete ground floor. The monolithic exterior walls are plastered inside and outside. The vertical grooved structure of the exterior plaster is based on the vertical wooden planking of the upper floor. The walls and the roof of the upper floor were planned in a timber frame construction. Inside the rooms are horizontally planked with white pine planks. The outer skin of the walls is clad with carbonized pine boards.
For the facade we used an old Japanese wood treatment technique. It was purposefully flamed and charred, whereby the wood structure remains visible. This charred wood surface not only provides ecological protection against the weather, its glossy surface makes it a unique sight, as it creates impressive effects depending on the light situation. The shades range from deep black to silver, bluish or golden tones.
The main entrance to the house is in a niche. A hallway with a straight concrete staircase mediates between the ground floor and upper floor. A possible division of the house into two independent units has already been considered. Interiors. The central wall and the ceiling are kept visible in concrete and the entire floors are sealed with heated screed in concrete look, thus creating a clear and uniform surface materiality. The staircase was prefabricated in a concrete factory and thus has a fine, smooth concrete surface.
On the outside the detached house in Schulzendorf is a black solitaire, but the interiors are bright, the walls on the upper floor are covered with white glazed wood. The black accessories – like the switches and door handles – form a harmonious contrast. Together with our clients we designed and executed a DIY stair railing. A free pattern is woven or stretched into a pre-installed black steel frame with a rope. The stair railing on the exposed concrete is constructed from oiled black steel tubing with a square cross-section. The walls in the showers are tiled with round mosaics – concrete grey on the ground floor and bright yellow on the upper floor. The fittings are coated in black.
Energy supply. The heating system is based on a deep probe heat pump and thus provides an energy concept that is as self-sufficient as possible in addition to the stove.
Planning process. Particularly noteworthy with regard to the planning and implementation of the house was the constructive cooperation in a team of all project participants, supported by the commitment of the design-conscious clients.
First, we carried out a site analysis using sketches and models to determine the advantages and disadvantages and to investigate the relationship to the neighboring development, sunlight, forest and access road. We examined the division of the rooms in variants with the help of an architectural model. During the design work and detailed planning, the focus lay on the archetypal and reduced appearance of the building including all materials and objects. We accompanied the building process through all construction phases from the shell to the interior fittings.
{{item.text_origin}}


