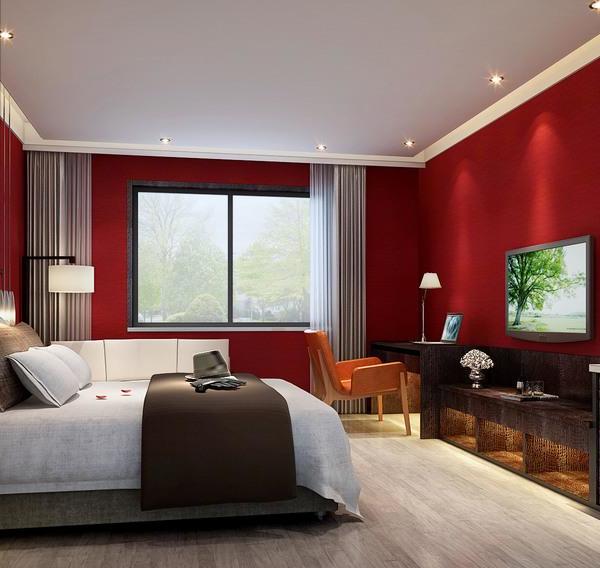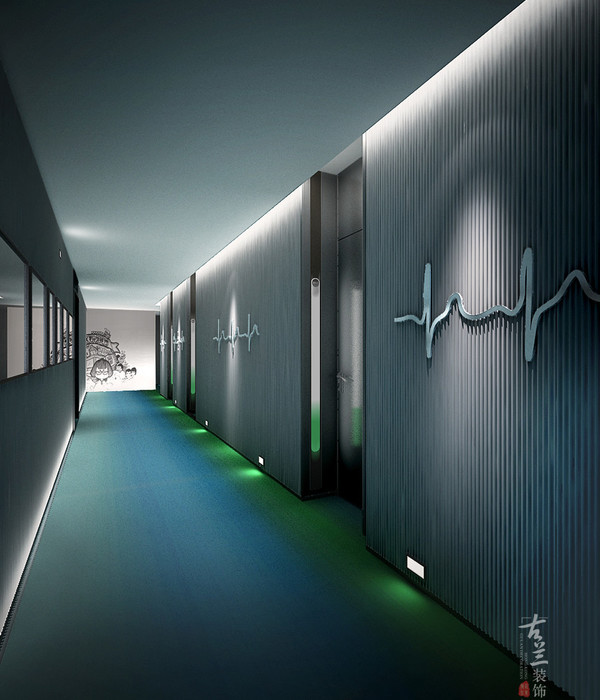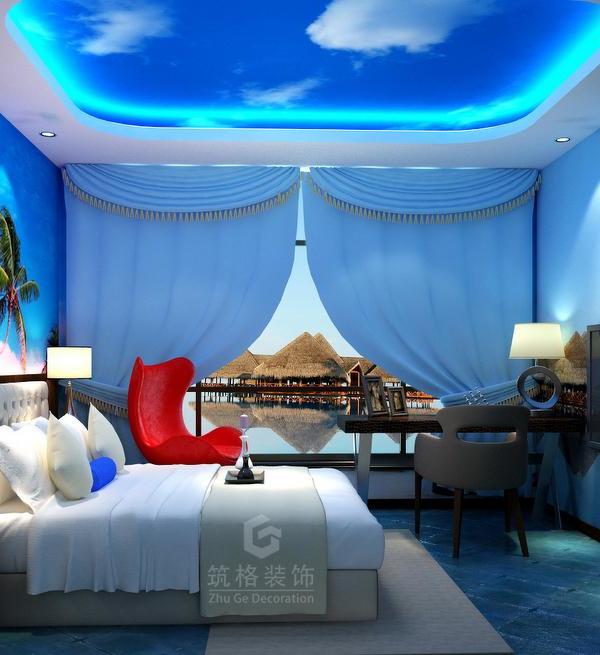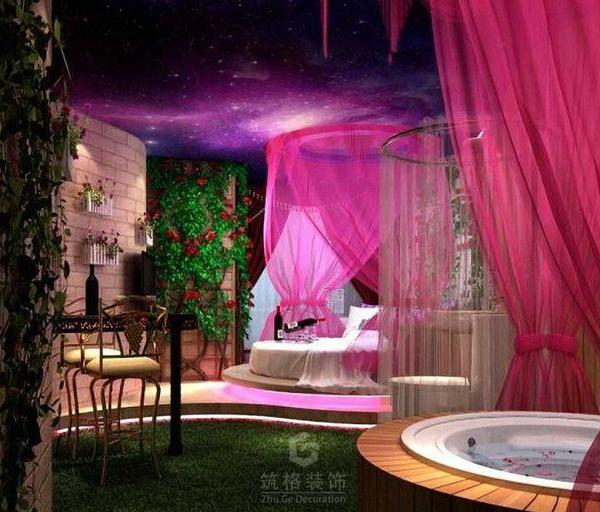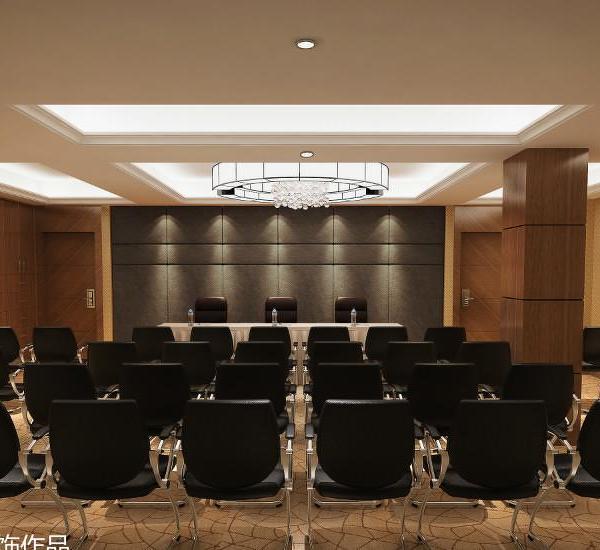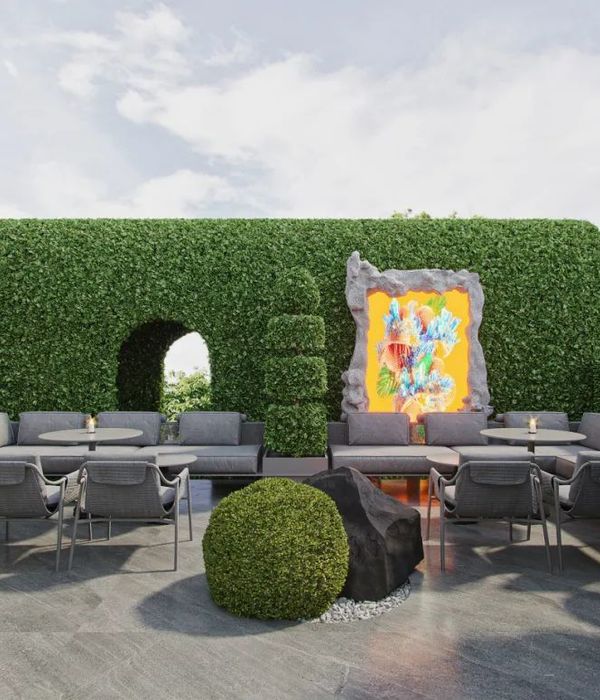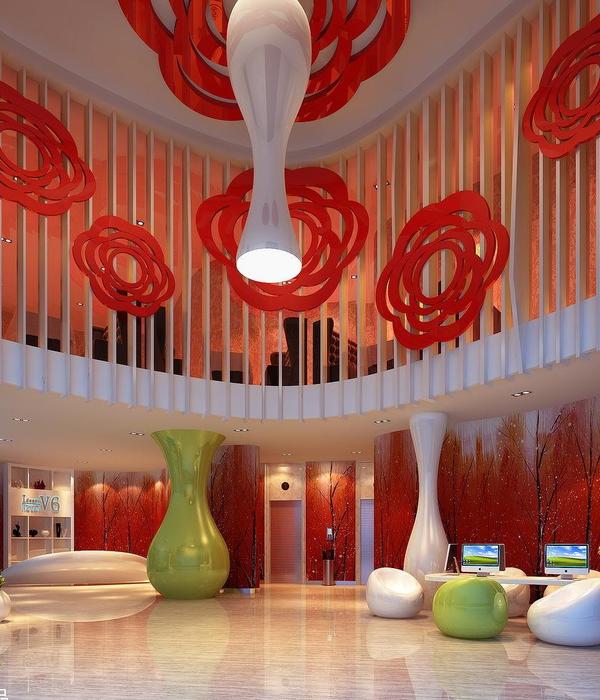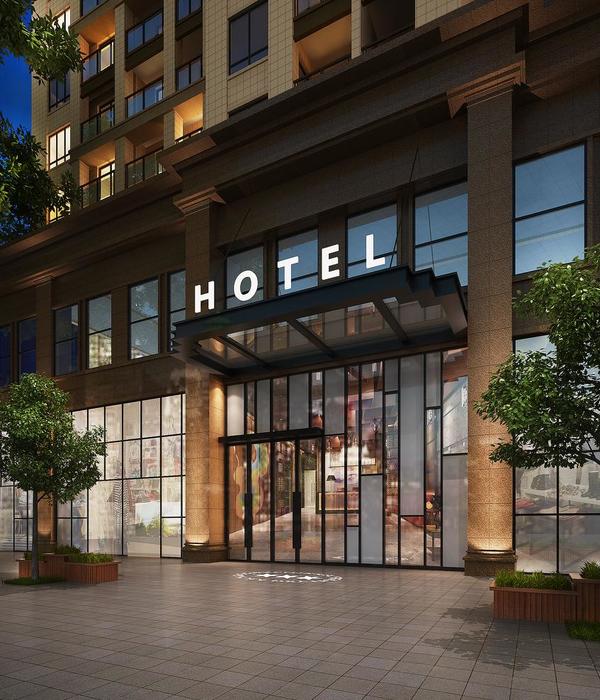VM Houses
The VM Houses, shaped like a ‘V’ and an ‘M’ when seen from above, is the first residential project to be built in Ørestaden, a new quarter of Copenhagen. This growing neighborhood is connected to the center of the city by the new Metro system.
The developer Per Høpfner, working with the Dansk Olie og Naturgas company – now DONG Energy, was interested in creating a housing plan in Ørestad on a land purchased from the state. Despite the fact that Bjarke Ingels and Julien De Smedt had not built anything on such a large scale before, he decided to commission PLOT, their architecture firm, to design the VM Houses. Høpfner’s son Peter explained how cooperative Ingels turned out to be, always ready to adapt his plans if the costs were too high. “VM may look crazy“, Høpfner remarked, “but it came in on budget“. He believes that the project’s success was due to the frequent discussions the architect had with the developer in his role as a general contractor. Ingels lived in the complex until 2008, then he moved into the Mountain Dwellings.
The residential complex known as ‘VM House’ consists of two apartment blocks, one with ‘V’ and the other with ‘M’. With its bold triangular balconies protruding from the facade of the building as if it were a hedgehog quills, this study design architects BIG + JDS = PLOT not indifferent to the observer, caused a shock. One of the most important aspects of this housing plan focuses on the development of different types of apartments, ranging from one-story homes with up to three others.
‘VM’ took a shape based on an initial representation of a simple square, as the terrain was built bordered by two canals, with a box at the end of each building and a common area in the center. To direct all departments to leverage both the landscape and the night as the sun coming through the yard, architects angularon the first building ‘M’ guaranteeing a different way for the second.
The perimeter of the blocks is clearly defined by its four corners, but inside is open along its sides. Volumes have optimum ventilation, light and views in all homes. The balconies stand like rows of shark teeth on the south side. The two buildings placed face to face with each other, seem to embrace their forms, the arms of the ‘M’ want to hug the ‘V’. The glass curtain wall that covers the entire front of the building, makes its interior visible from the outside, as if it were a doll house, while it is visually stunning. However, the triangular balconies and projections arranged on the facades of the buildings were not designed simply for visual effects, but were created to allow passage of sunlight abundantly in every home, while allowing ventilation and vision on other balconies.
“Doubling the forms“, says Ingels, “opens up to the two channels, which ensures that the apartments, instead of looking at one another, are all oriented towards the landscape“.
The ‘M’ block is oriented north. The logic of the diagonal slab from its center, the house used in ‘V’, are divided into smaller portions for the ‘M’ house. The 95 units that form the ‘M’ House are divided into 36 types of departments. The individual terraces are all on the south side of the complex. The apartments are characterized by the interaction of complementary rooms, with double-height studios near the kitchens and living rooms with large open rooms that can be decomposed into smaller areas and penthouses naturally lit the space. Instead of the usual departments, large buildings are designed as units of loft spaces, each different, both in width and height, letting residents design their homes individually. The 12,500 sqaure meters building was completed in 2004.
The ‘V’ block, facing south, is pushed from the center to generate and ensure diagonal views to the open fields that exist in their environment. The vis a vis neighbor is eliminated by pushing the slab in its center, ensuring diagonal views to the vast open country around. All apartments have double height space to the north and a panoramic view of the south side. Access to the apartments is through a gateway that connects outer one of the three stairs or elevators, one positioned at each end and in the breakdown of the ‘V’. The 114 units available to the ‘V’ House consist of 40 different departments. The building was completed in 2005 and has a floor area of 12,500 square meters .
The ground floor is supported on piles, with a geometry that starts from a square divided into two blocks, offering public spaces for storing bikes or bicycles and others that have been closed for use at home for different services. The built volumes are opened-air, naturally lighted and views over the triangular balconies, all this characterize the facade facing south. It ensures that light is in the courtyard, both morning and evening. Movement breaks would be a dense straightness within a given species of crystalline light refraction and circulation. Plants do not respond to typical serial repetitions in rectangular floors. For example, the plant has a plant V14 and linear serrated toothed V15 is L-shaped, the V37, located right at the bend of the ‘V’, is like the head of an adjusting spanner nuts down around the ladder. In block ‘M’ appears even more rare forms, such as boomeranags or geometric shapes that were never learned in school.
Project Information :
Architect : Bjarke Ingels Group (BIG) Location : Copenhagen, Denmark Project Year : 2004 – 2005 Total Area : 25,000 square meters Client : Høpfner A/S, Danish Oil Company Collaborate : Plot, JDS, MOE & Brodsgaard Engineer : Moe & Brødsgaard A/S Project Leader : Finn Nørkjær Project Team : Julien De Smedt, Bjarke Ingels, Alistair Williams, Anna Manosa, Annette Jensen, Bent Poulsen, Christian Finderup, Claus Tversted, David Zahle, Dorte Børresen, Finn Nørkjær, Henning Stüben, Henrick Poulsen, Ingrid Serritslev, Jakob Christensen, Jakob Lange, Jakob Møller, Jakob Wodschou, Jørn Jensen, Karsten Hammer Hansen, Mads H Lund, Marc Jay, Maria Yedby Ljungberg, Nadja Cederberg, Narisara Ladawal, Ole Elkjær-Larsen, Ole Nannberg, Oliver Grundahl, Sandra Knöbl, Simon Irgens-Møller, Sophus Søbye, Søren Stærmos, Thomas Christoffersen, Xavier Pavia Pages.
plan
plan
plan
plan
Diagram
Diagram
Diagram
Diagram
{{item.text_origin}}

