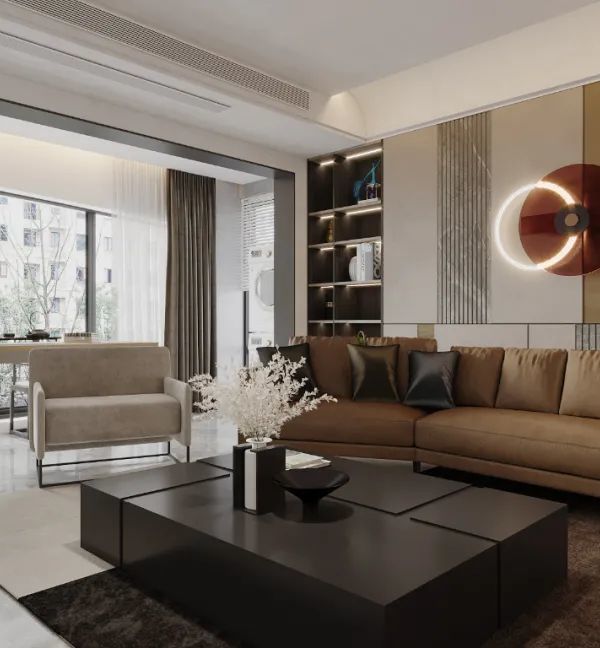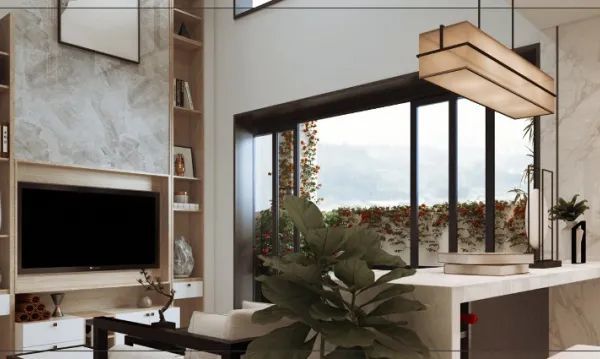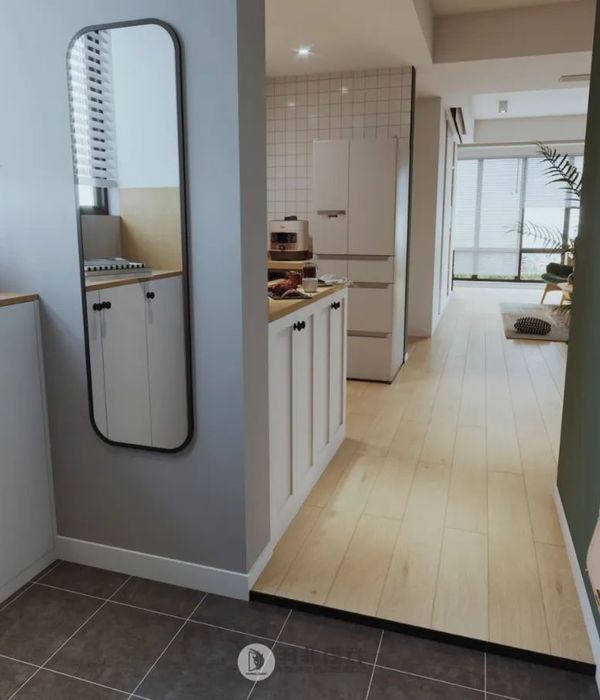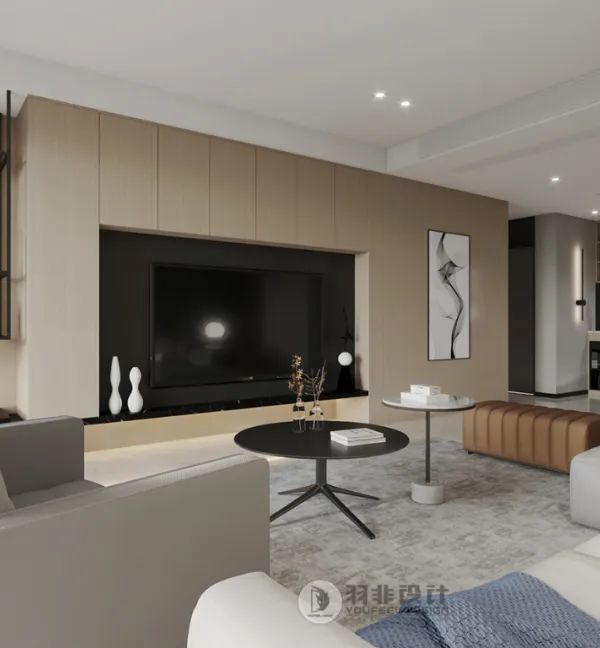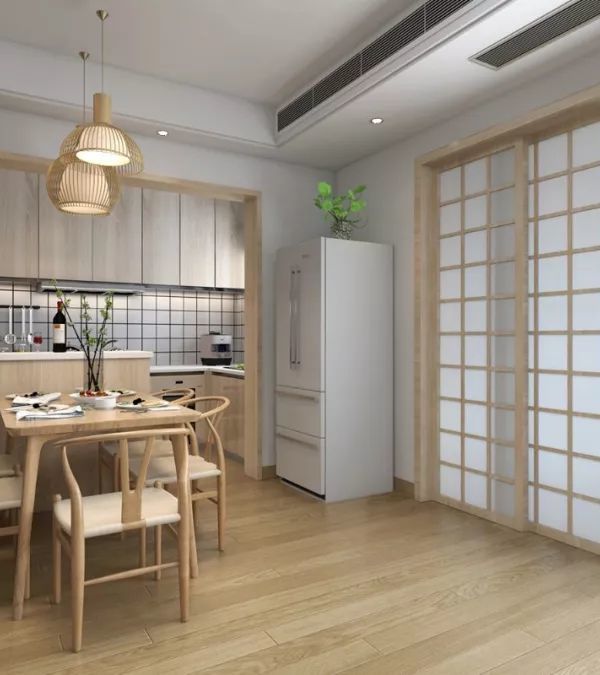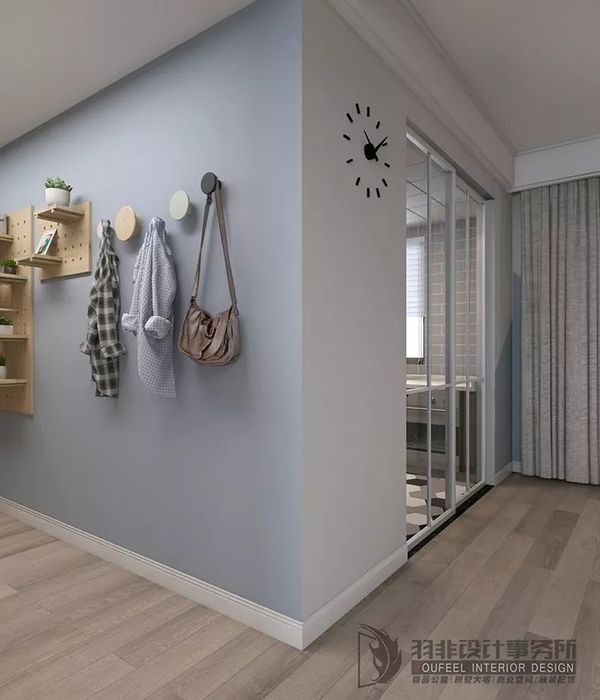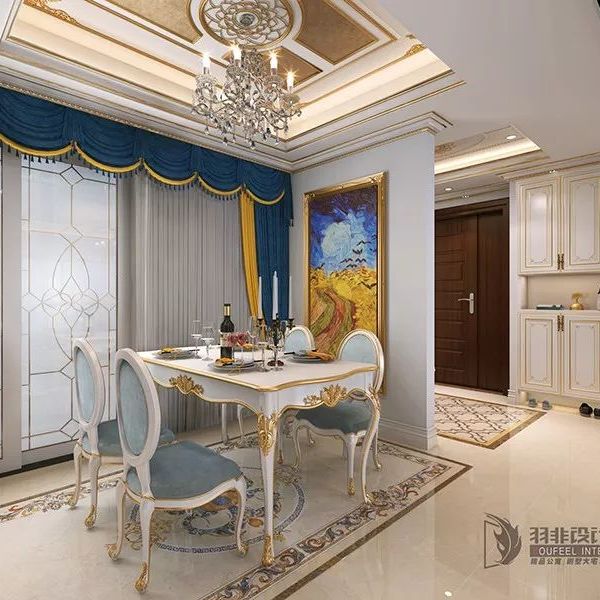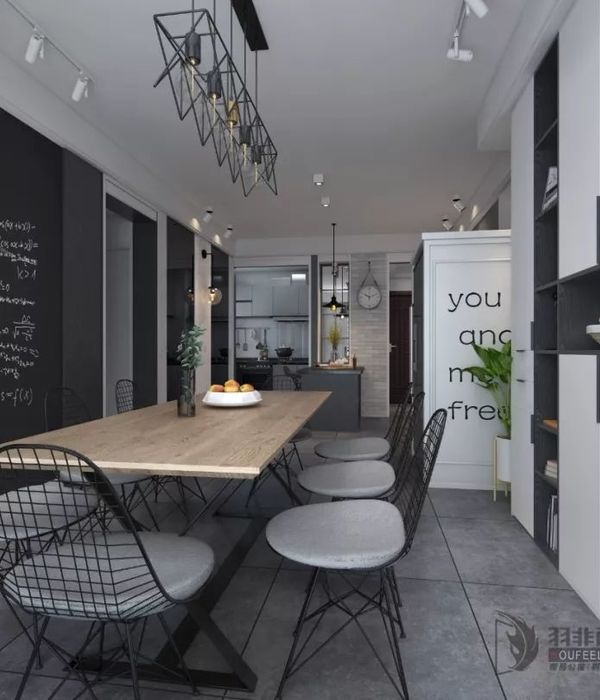Architect:Guz Architects
Category:Private Houses
Tangga is located close to Bukit Timah on a large site with and abundance of existing vegetation. The nature of the site in a relatively uncongested area allows for the engineering of a clear geometry which settles easily within its leafy surroundings. The circulation of the building is open and unrestrictedwith a central courtyard which defines the entrance space. From here the house wraps around in an L-shape with the courtyard being completed by a hovering second story roof garden.Below isa swimming pool accented by a seamless glass edge which raises it above the garden rolling away from here. Views from the courtyard are directed out over the swimming pool to the garden behind.
The main stair case climbs from the entrance to an open corridor which runs around the second story joining with the roof garden and allowing access to the family areas of the house. The master bedroom looks onto the roof garden allowing a direct relationship with the garden. This arrangement of element is not by chance and is used to break down the massing of the building allowing for a more human scale to be achieved at the second story level. From the street the bedrooms are seen peeping above the edge of the roof garden which is softened by an abundance of overhanging vegetation and color.
Slender vertical strips of recycled timber (felled roadside trees) form undulating rhythmic patterns on the entry gates and are evidence of the precise and considered detailing which brings the house to life.
▼项目更多图片
{{item.text_origin}}


