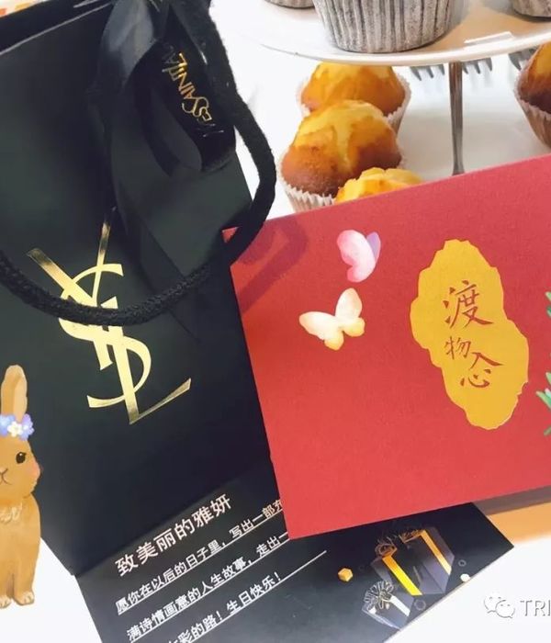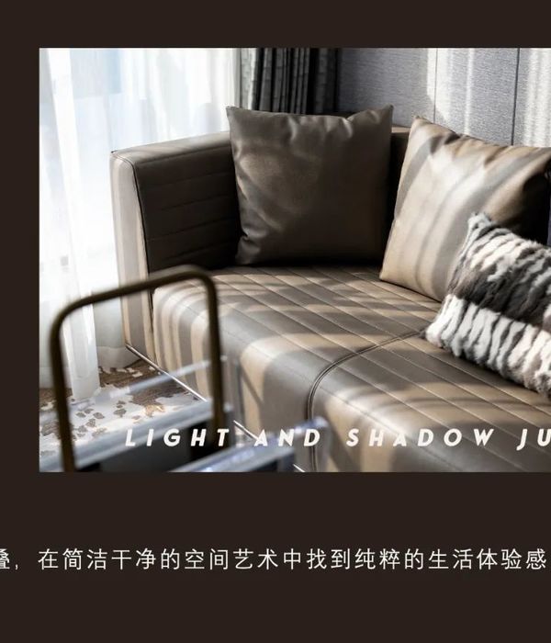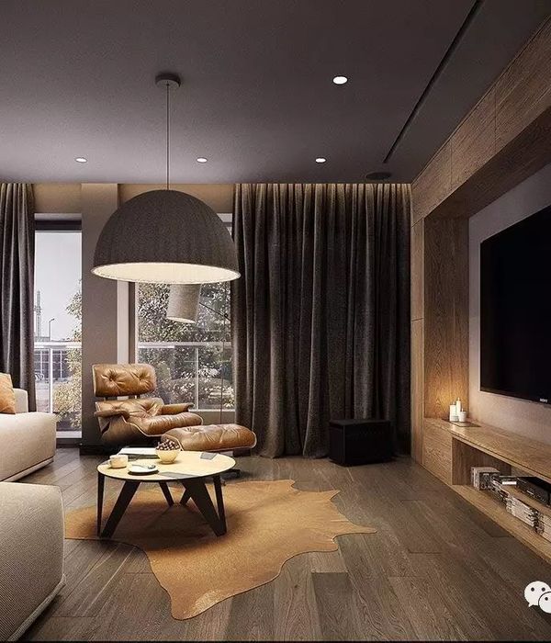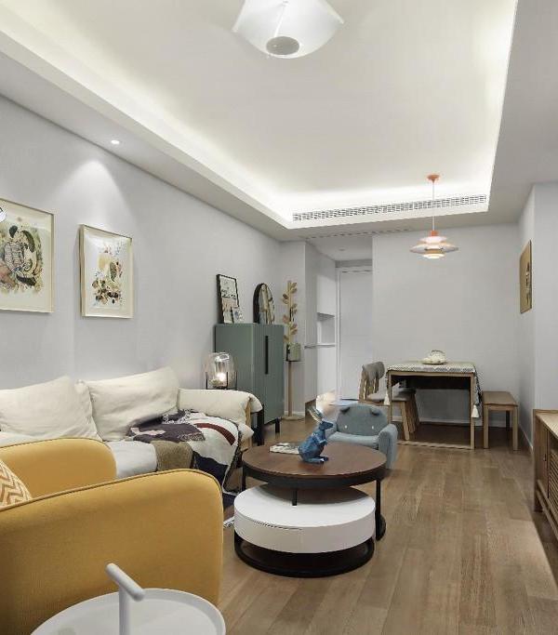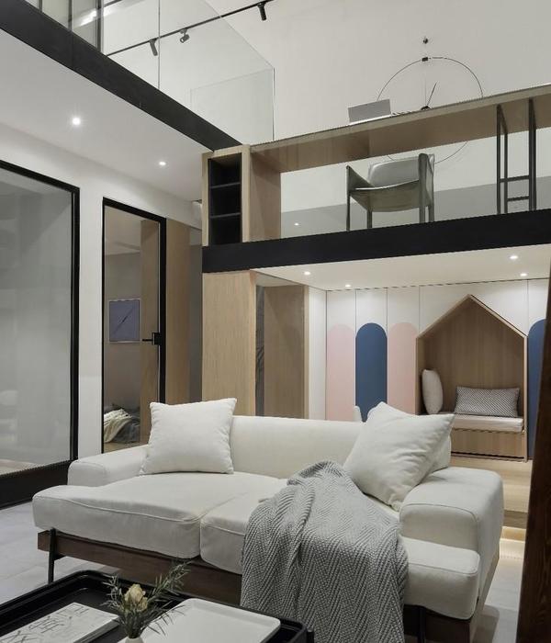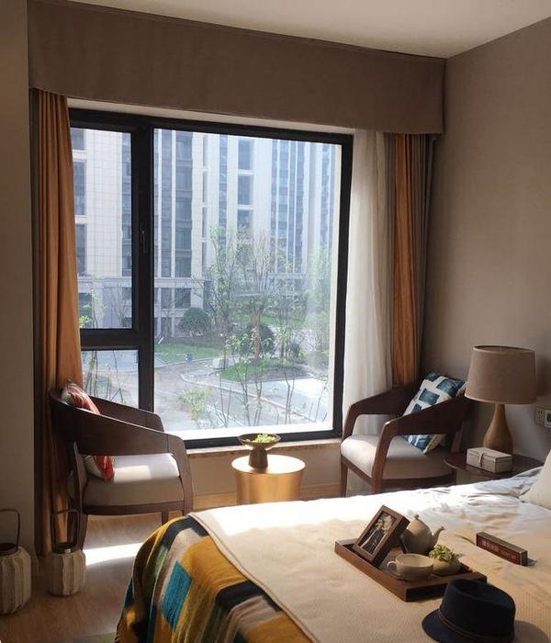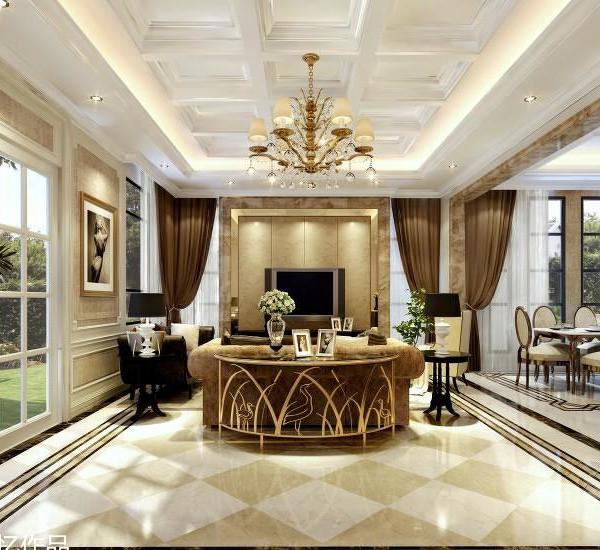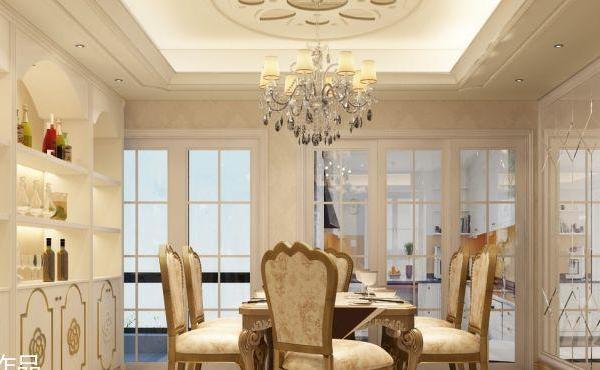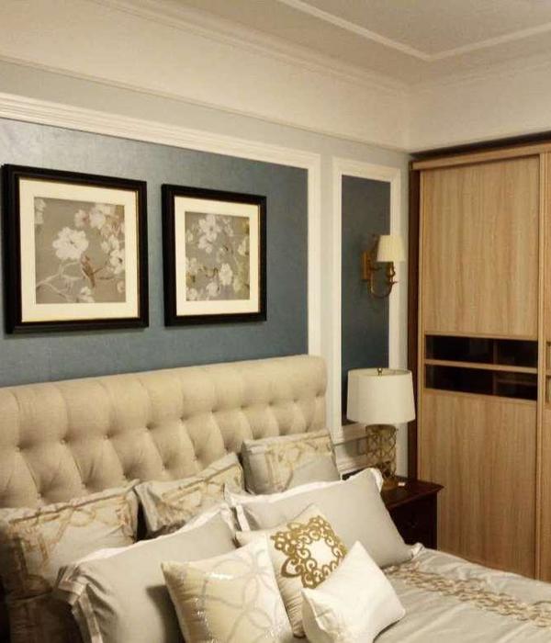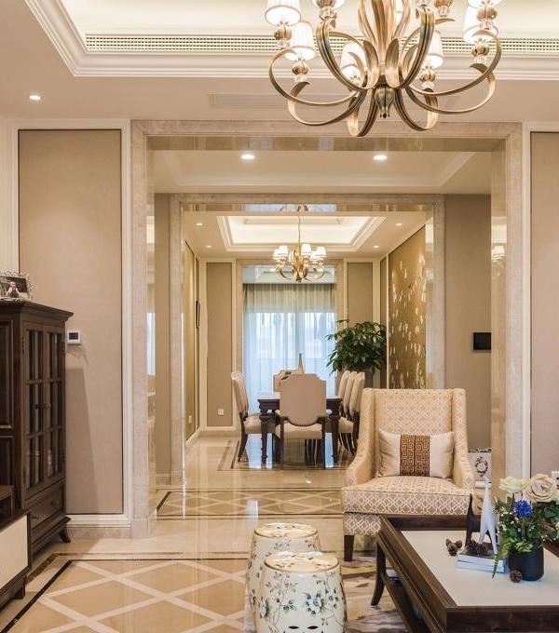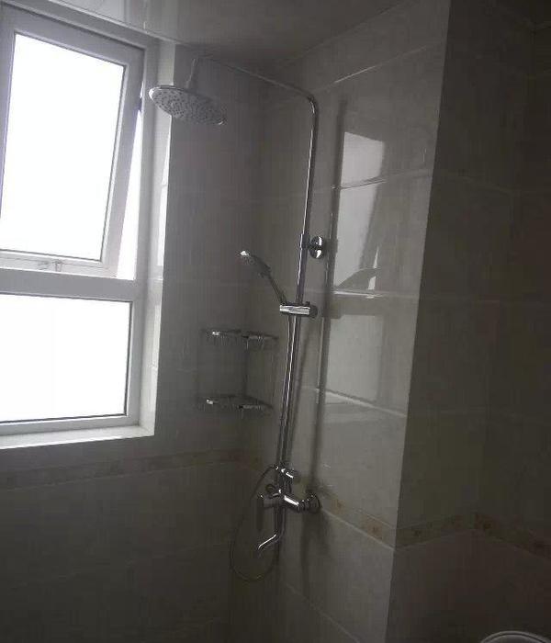- 项目名称:长沙万境松雅上,中,下叠样板间
- 项目地址:中国·长沙
- 开发商:湖南矿雅房地产开发有限公司
- 设计单位:本则设计
- 项目面积:上叠202㎡,中叠189㎡,下叠 286㎡
- 项目摄影:不二山人空间摄影事务所
松雅湖旁,由若干自带功能属性的单体建筑群落和围绕场所打造的五矿万镜松雅项目,地址位于中国,湖南,长沙。这个项目的叠墅设计是星沙品质天花板,堪称市场之最。其产品有上叠、中叠、下叠,户户带花园,户户有天有地。项目通过建筑,室内,景观的统筹营造,创造一个曲水流觞、云月浮游的新时代品质人居生活新生态。
Next to Songya Lake, a number of single building communities with their own functional attributes and a Minmetals Wanyin Songya project built around the site are located in China, Hunan and Changsha. The superimposed villa design of this project is the quality ceiling of Xingsha, which can be called the most in the market. Its products are upper stack, middle stack, lower stack, households with gardens, households have land. Through the overall construction of architecture, interior and landscape, the project creates a new ecology of human settlement life in a new era of smooth curved water and floating clouds and moon.
概念构思
Conceptual conception
-
对于项目的室内设计,如何协调好建筑与景观,内部景观与自然光的关系是设计的切入点。本案结合项目的自身公园景观及产品优势,梳理产品上、中、下叠墅的户型优势,设计师对室内形态提出“异度空间,W两个世界,殊途同归,大隐于市”的设计理念构想,在此理念的影响下延伸室内空间场景主题的概念,提出“摄影24帧,流光溢彩,云月浮游”三大主题概念场景。
For the interior design of the project, how to coordinate the architecture and landscape, the relationship between internal landscape and natural light is the entry point of the design. In this case, combined with the project's own park landscape and product advantages, combing the advantages and disadvantages of the upper, middle and lower stacked villas, the designer proposed the interior form. “Different Dimension Space, Under the influence of this concept, the concept of "Two Worlds, Reaching the Same Goal, Hiding in the City" extends the concept of the theme of the interior space scene, and proposes "24 frames of photography, colorful streamers, floating clouds and moon."
左右滑动查看
设计思考
Design considerations
-
室内设计是与人最密切接触的空间场景,设计师思考的维度是多方面的,既要考虑居住的舒适性与审美,同时得兼顾功能使用性,还要考虑未来业主成员成长的变动需求及各人兴趣爱好。一个创新而主题性强的室内环境,情绪带入感是非常强的,沉浸式场景设计给业主带来的情绪价值也是不言而喻的。本项目从时间空间的维度切入,提出“异度空间,W两个世界,速途同归、大隐于市”的设计理念,设计师的思考是天马行空又有规律的。
01
云月浮游
CLOUD MOON FLOATING
-
-厅厨-
-卧室-
-家庭厅-
左右滑动查看
02
流光溢彩
COLORFUL
-
-厅厨-
-卧室-
-工作室-
左右滑动查看
03
摄影24帧
PHOTOGRAPHY
24 FRAMES
-
-厅厨-
-工作室-
-卧室-
左右滑动查看
项目信息
项目名称|长沙万境松雅上、中、下叠样板间
项目地址|中国 · 长沙
开 发 商 |湖南矿雅房地产开发有限公司
设计单位|本则设计
项目面积|上叠202㎡、中叠189㎡、下叠 286㎡
设计时间|2022年 3月
完工时间|2022年 7月
项目摄影|不二山人空间摄影事务所
本则设计(BASIC DESIGN),建立于2013年,致力于为一线开发商提供高品位室内及软装设计服务,在地产精品专案及文旅项目上均有不菲业绩。公司汇聚大批资历丰富、充满热情的专业设计人才,在设计中,以“崇尚自然、尊重传统,追溯本源,立意营造”作为设计理念,注重在承袭传统的基础上寻求本质根源,立意营造空间;在尊重地域文化精神和现代设计理性规律的基础上,实现精神与物质之间的价值最大化。八年来凭着丰富的项目经验实现数以百计的设计作品,与万科、保利、中海、龙湖、五矿、金茂、雅居乐、中铁建等地产结成了长期友好的战略合作关系。
近期作品
▽
武汉•五矿吉云台上叠样板间
长沙中海阅溪府项目
桂林兴进江山樾合院 “踏歌行”户型
【首发】明德设计 ……
π SQUARED² 新作 | 聚享繁华
#投稿&商务#
{{item.text_origin}}

