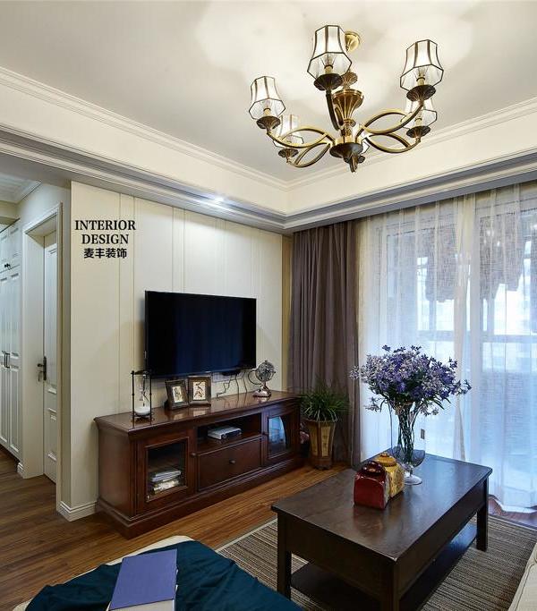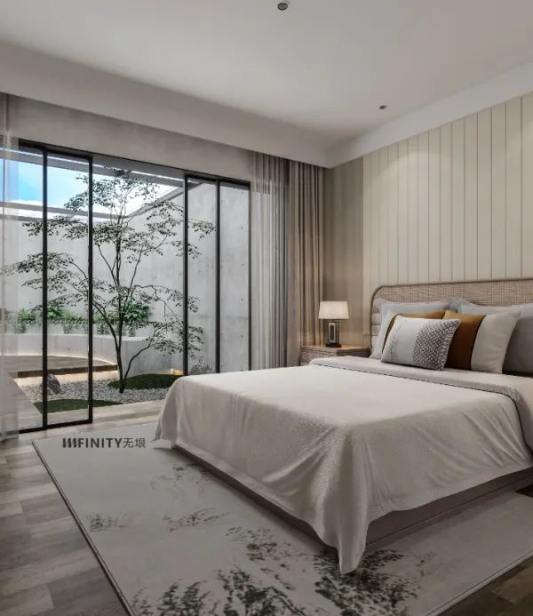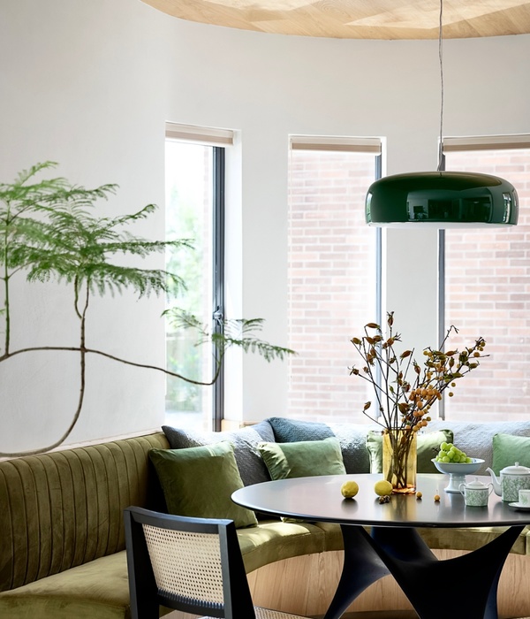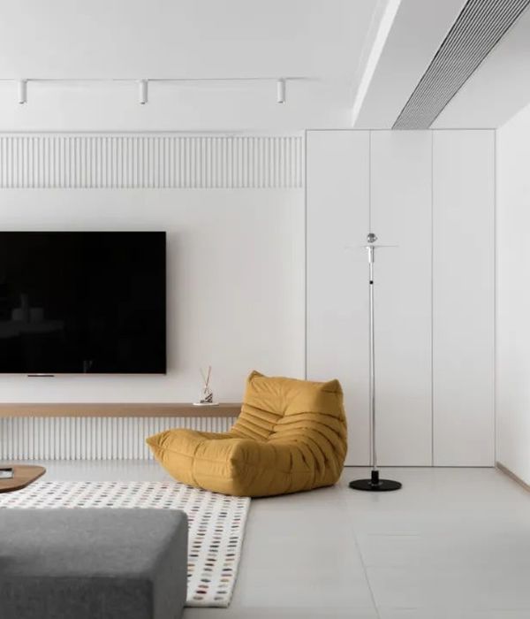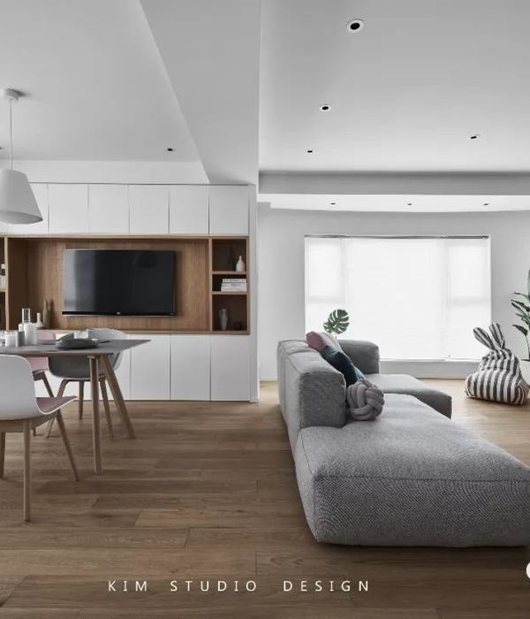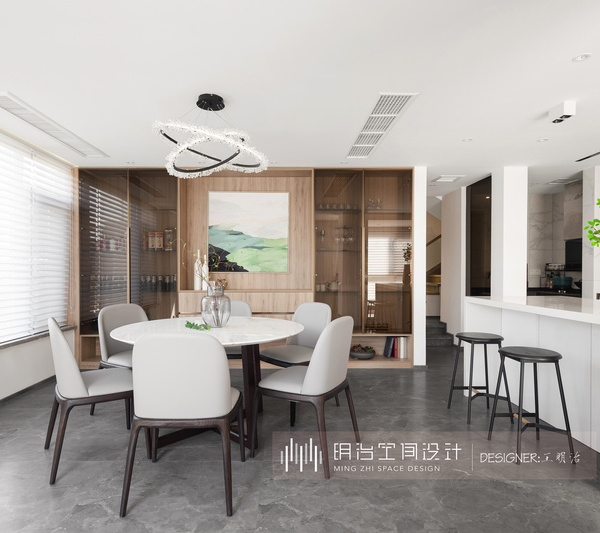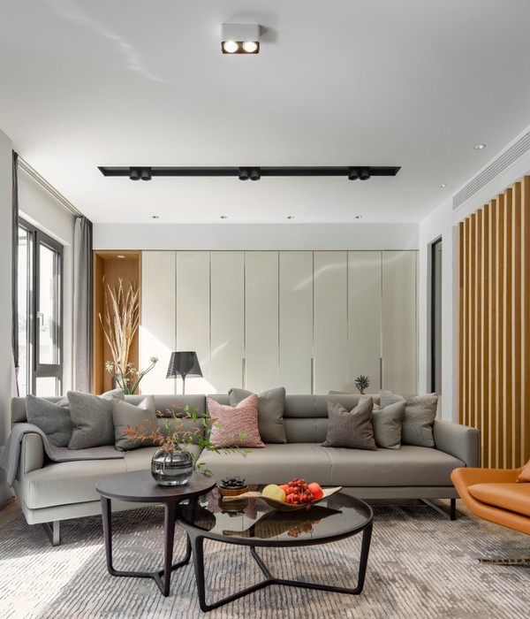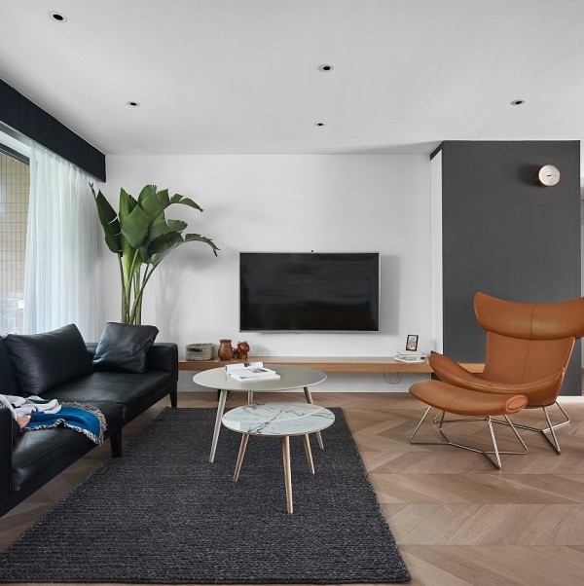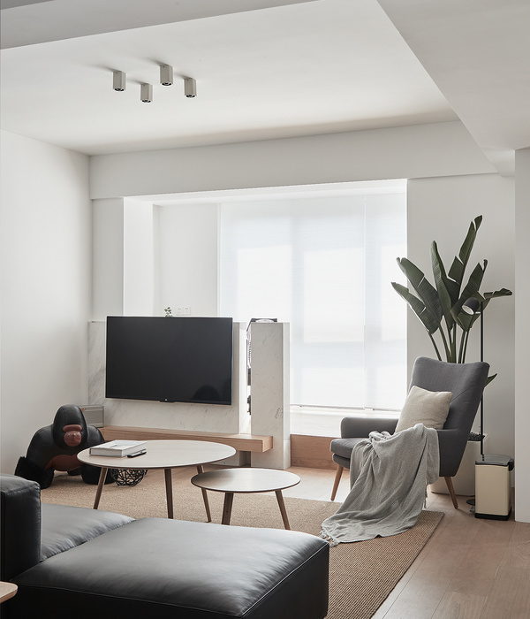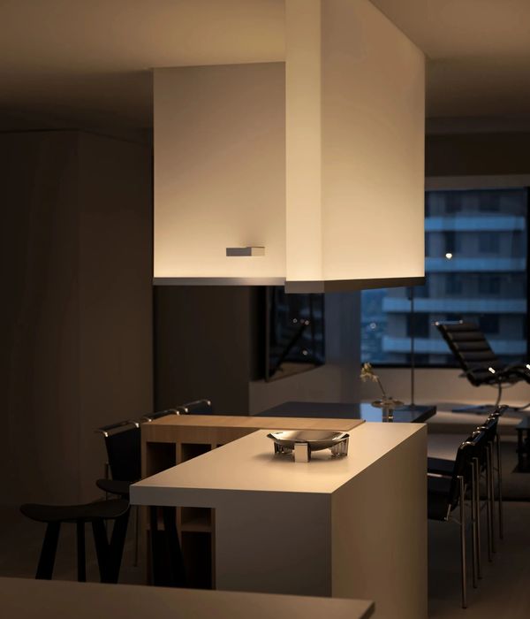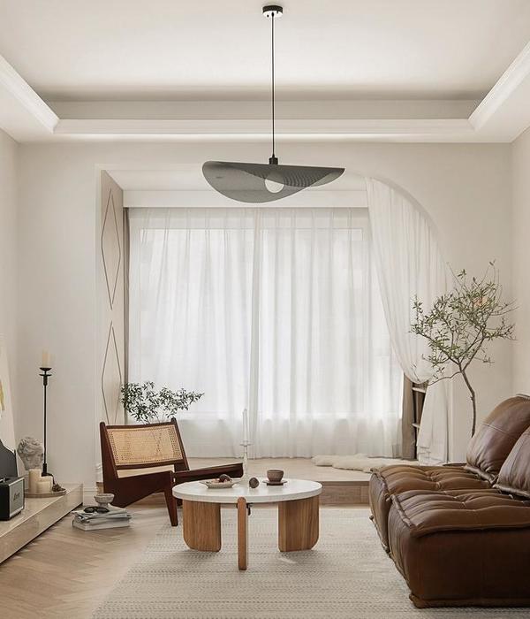设计公司:广州合筑设计有限公司
项目地点:广州天河
项目面积:180m²
项目名称:颐德公馆设计
类 型:高端整装定制
设计说明
Design instructions
以极致简约风格为基础通过一些精致的软装元素凸显质感
Based on the ultimate minimalist style, the texture is highlighted by some delicate soft elements.
同时也浓缩着意想不到的功能与细节从而彰显了一种高品质的生活方式
It also condenses unexpected features and details to highlight a high-quality lifestyle.
色彩搭配
Colour collocation
材料搭配
Material matching
效果图展示
Renderings Display客厅living room.
主厅运用高级的实木贴皮烤漆搭配真皮家具
运用灯光来烘托气氛增强整体的高级感
The main hall uses high-grade solid wood veneer paint and leather furniture to use the light to enhance the overall sense of high quality.
餐厅restaurant .
餐厅与客厅开放式的布局模糊了区域的界限,流畅的线条使空间更加通透。
The open layout of the dining room and living room blurs the boundaries of the area, and the smooth lines make the space more transparent.
主卧Master bedroom.
主卧室在装饰面运用的皮质,大大增强了空间质感和舒适感。
The leather in the master bedroom on the decorative surface greatly enhances the space texture and comfort.
次卧Master bedroom.
简单的材质流利的线性却让空间变得丰富
Simple material, fluent linear, but rich in space
衣帽间
Master bedroom.
高柜的设计简洁而不随意,高级却不浮夸。
The design of the high cabinet is simple and not arbitrary, but the high level is not exaggerated.
主卫Main guard
运用驼色象牙白倾向于高雅调性的色彩演绎低调的奢华
The use of camel and ivory tends to be elegant and tonal, and a "low-key luxury" is interpreted.
整体效果
overall effect
轻奢风格简洁而不随意,高级却不浮夸
Light luxury style is simple but not casual, but not exaggerated.
每一个看似简单的设计背后都蕴含着极具品位的贵族气质
Every seemingly simple design is full of tasteful aristocratic temperament.
平面图布置图
Floor Plan
整个空间既没有过于繁复的造型亦没有丰富色彩的叠加,却直撩心底,给人带来轻松舒适、温馨大气的感觉。
The entire space is neither too complicated nor rich in color, But it’s straightforward, giving people a feeling of relaxation, comfort and warmth.
{{item.text_origin}}

