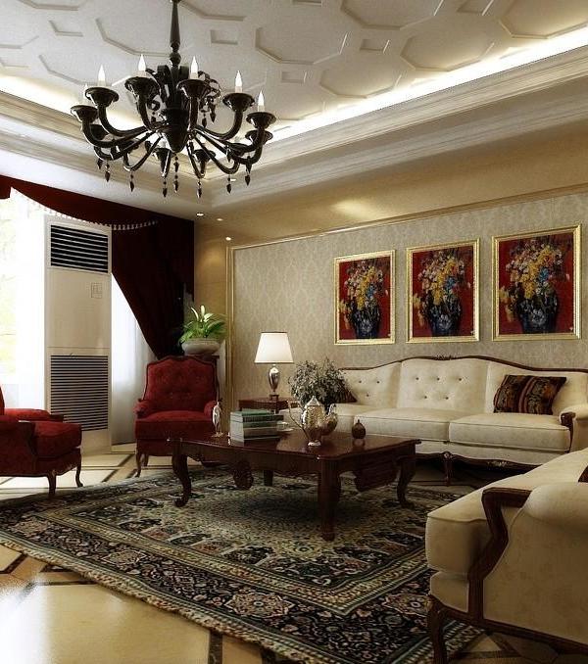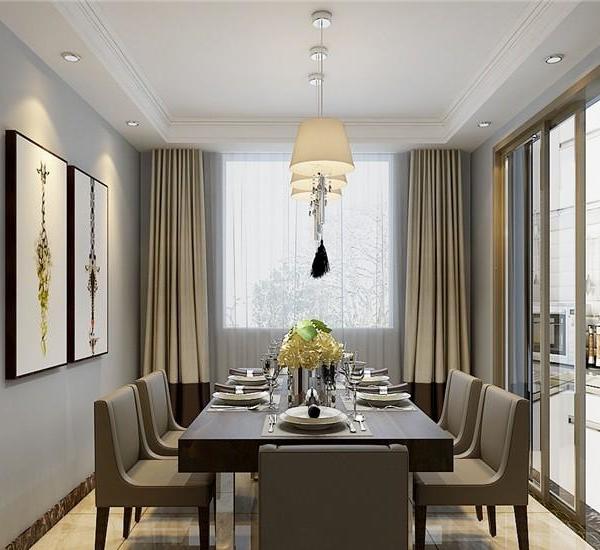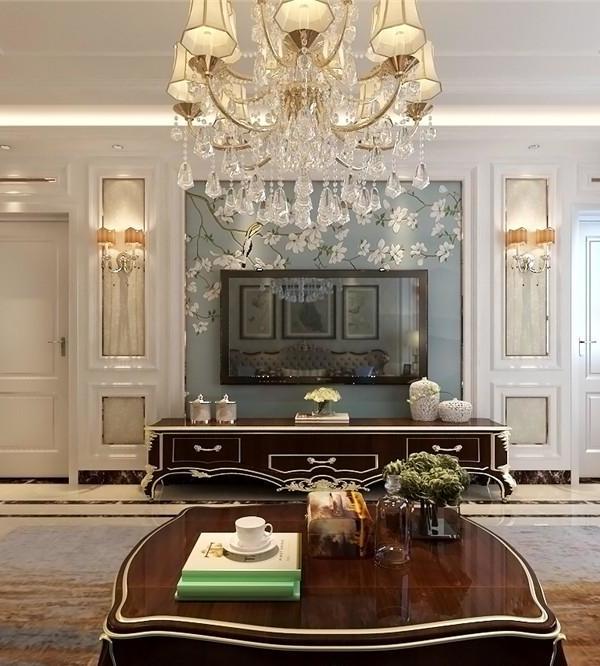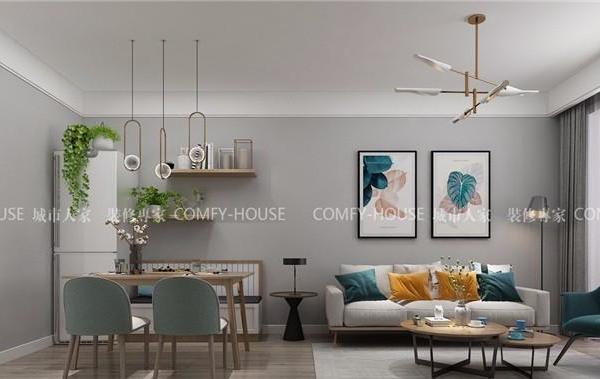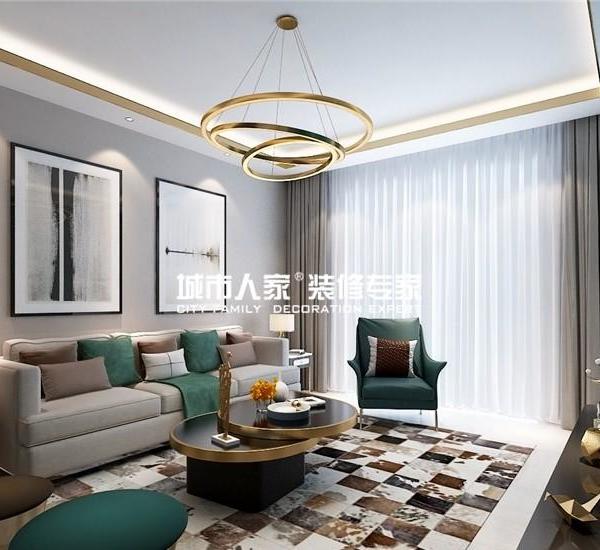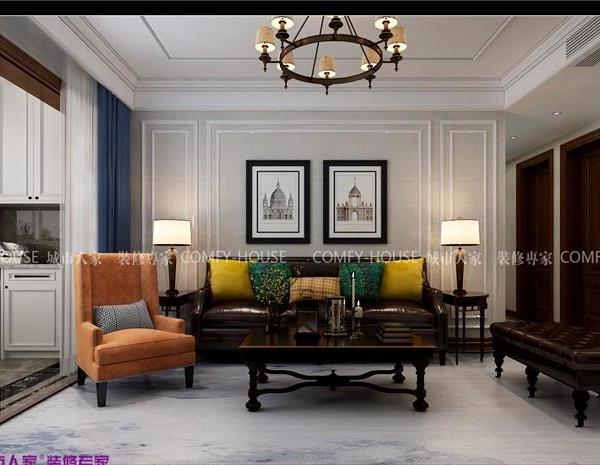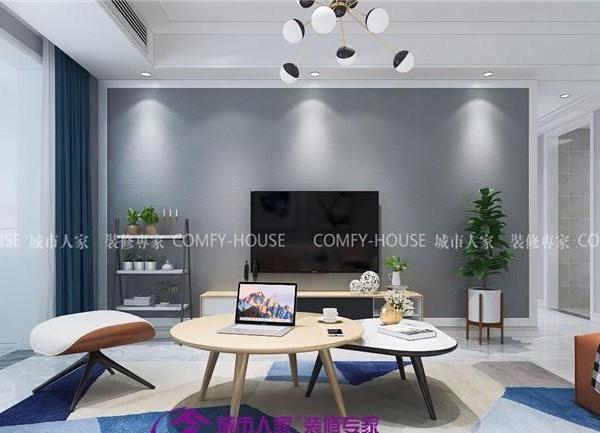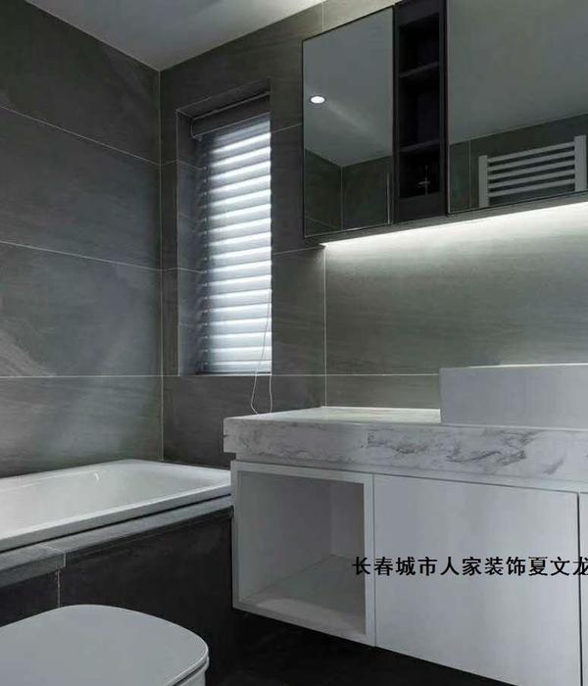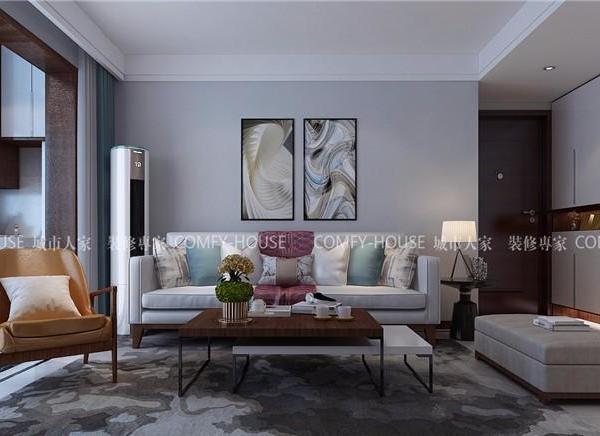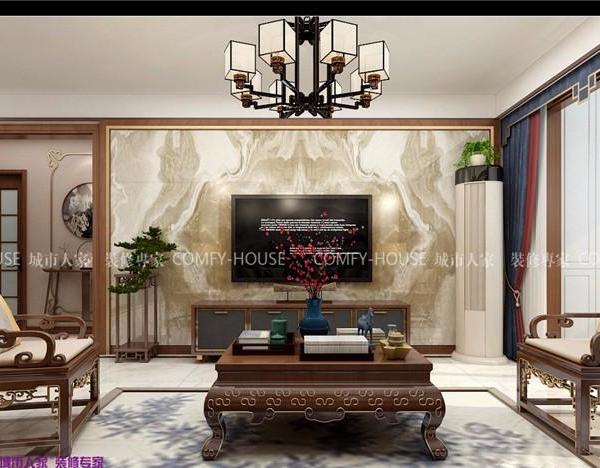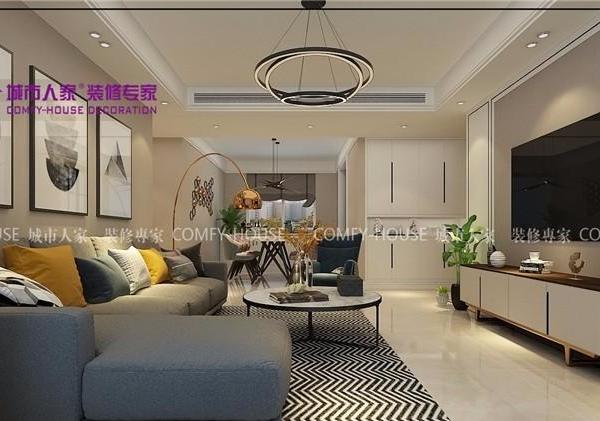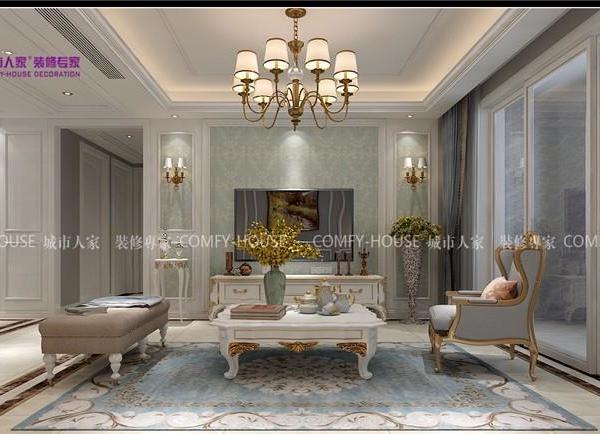Architect:Opensite Architecture studio
Location:Himonya, Meguro, Tokyo, Japan; | ;
Project Year:2018
Category:Private Houses
This project is "house with Share farm".
Owner's friends can use share farm, she will make a small community through this activity in a residential area. Her friends make various vegetables, work together, and sharing the harvested vegetables. "Community Balcony" is not only a resting place but also communication space, and this space is half-open to the city.
Living space is private space, but open to the community balcony. And it leads to the 2nd floor by a big stairwell. There is "Washitsu (Japanese style room)" with large opening on the second floor. It is a Japanese style "Shoin zukuri" with a new interpretation. This space is guest room and 2nd Living space in the house.
▼项目更多图片
{{item.text_origin}}

