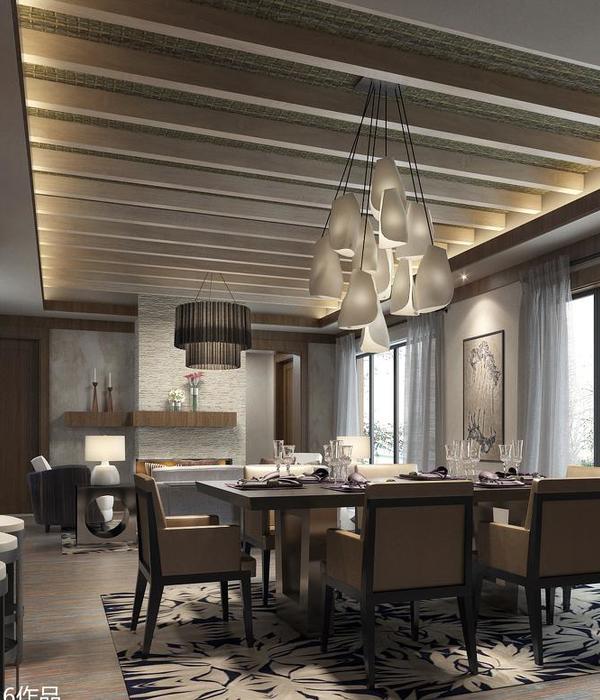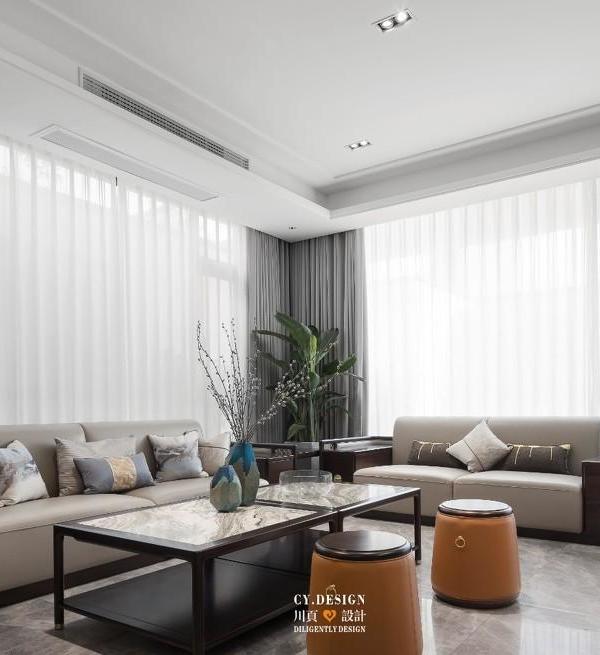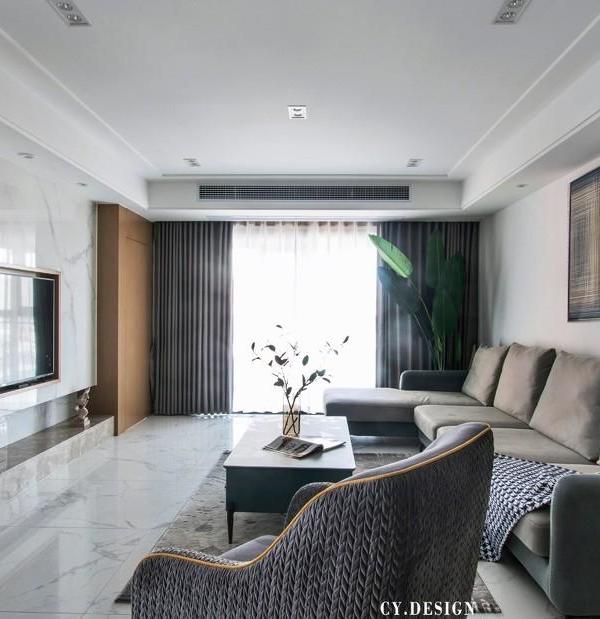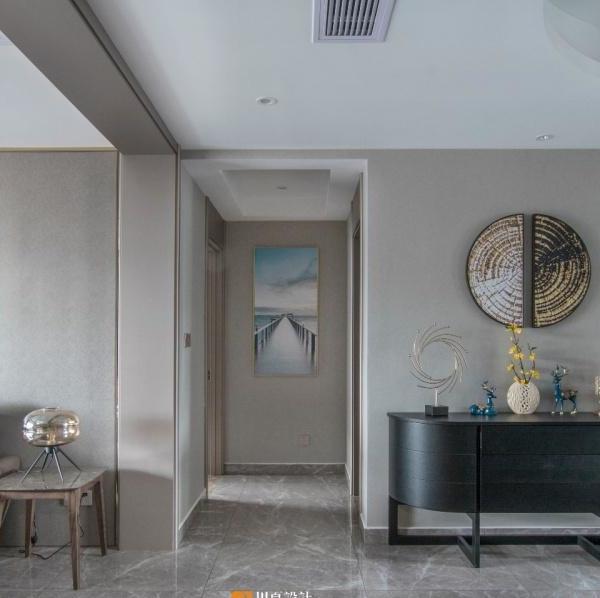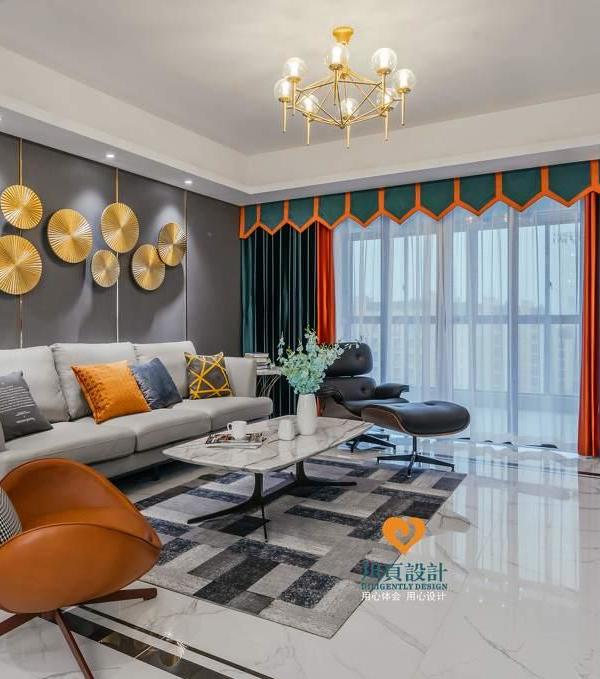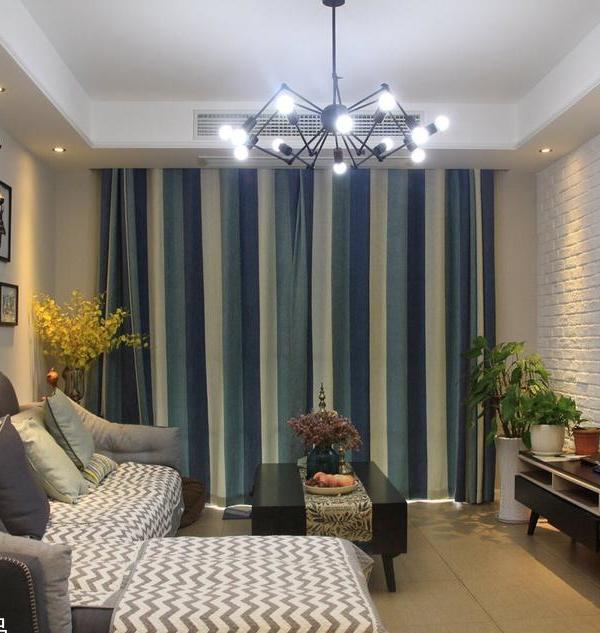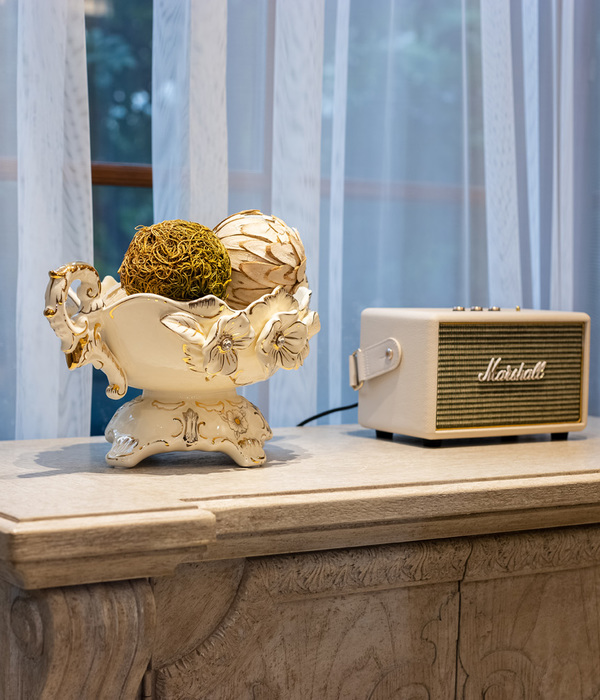由绘造社设计的【赠阳庵】,将一处典型的北京两室两厅商品房,打造成为一个具有古典空间精神又满足现代生活需求的两口之家。本案所处的楼房是高板结构,立面选用了西班牙式的装饰风格。户型南北通透,2.9 米层高,内部几乎所有的墙都可以拆除,北面有一处赠送的阳台(上下两层错开,根据法规不算面积)。
Designed by Drawing Architecture Studio (DAS) for a couple, Free Balcony An is an interior design that transforms a typical two-bedroom apartment at a commercial housing community in Beijing to a home both carrying the spirit of classical space and fulfilling the needs of modern life.
The apartment is located in a slab-type building. Its façade is featured with Spanish style decoration. The apartment is north-south transparent with a ceiling height of 2.9m. All the interior walls can be removed.
At the north end of the apartment, there is a small balcony given by the developer for free (according to the local regulation, the split-level balconies don’t count within the total area for sale).
▼赠阳庵外观,exterior view
赠送的阳台成了本案最特别的条件。由于是赠送的,开发商售楼时不能提前封上;由于错层,阳台的顶也没有,所以封阳台接近于搭个小房子,室内设计突然有了建筑设计的意味。这处赠送的阳台成了本案的题眼,也是名字的由来。【赠阳庵】受到了日本建筑师藤森照信【高过庵】的影响,业主也喜欢日本文化,希望在阳台上做一个“榻榻米”。【高过庵】是位于乡野的茶室,像世外桃源里的童话小屋。【赠阳庵】则委身于北京市区的商品住宅小区,是都市宅男宅女的乐土。
This free balcony became the most special feature of the project. Because it was complimentary, the developer couldn’t close it when it was sold; because it is split-level, the balcony even didn’t have any roof. So, when the owner wants to close it, it is like building a small house. Thus, the original demand for interior design had a meaning of architectural design. The free balcony became the focus of this design and also inspired the name of the project. The design of Free Balcony An was influenced by Japanese architect Terunobu Fujimori’s Takasugi-an Tea House (a teahouse built too high). The client also likes Japanese culture and hoped to include a “tatami” on the balcony. While Takasugi-an is a teahouse built in the countryside like a fairytale cottage out of this world, Free Balcony An is situated at a commercial housing district in the inner city of Beijing as an oasis for the urban home lovers.▼商品住宅小区立面,building facade of the commercial housing district
赠送的阳台成了本案的题眼,the free balcony became the focus of this design and also inspired the name of the project
在藤森照信的【绳纹建筑五原则】里,他把第五条给了坡屋顶。他用坡屋顶对抗现代主义的平屋顶。他认为坡屋顶应该尽可能地低垂,人从下方看到斜面会想攀登,由上往下看会想往下滚,从而刺激了人的身体性,并由此感到空间的活力。
In his Five Points of Jomon Architecture, Tenorobu Fujimori made the sloping roof as the fifth one. He tried to use sloping roof to stand against the flat roof by Modernism. He argued that the sloping roof shall be as low as possible and it will encourage people to climb when looking upwards and to roll down when looking downwards, which stimulates one’s body and makes one feel the dynamism of the space.
▼设计采用了弧形的屋顶,外加一个老虎窗,从而保证了空间的使用效率,Free Balcony An adopts a curved roof with a roof window, which retains both the character of sloping roof and efficiency of space utilization
但坡屋顶让空间损失太多。作为折中,【赠阳庵】采用了弧形的屋顶,外加一个老虎窗,既留下坡屋顶的魅力,也兼顾空间使用效率。秉承滕森的教诲,【赠阳庵】的弧形屋顶尽可能向下延伸,只留下阳台栏板上方一道缝,作为横窗。刻意细分的窗格让尺度失真。横窗衍化为庵的立面,原有的阳台栏板成为庵的台基(地面)。弧形的屋顶终于快垂到“地面”了。此刻屋顶突然巨大起来,因为它有“立面”(横窗)三倍之高,老虎窗俨然是藏在屋顶里的阁楼。
But a sloping roof will lose too much space. As a compromise, Free Balcony An adopts a curved roof with a roof window, which retains both the character of sloping roof and efficiency of space utilization. Following Fujimori’s instruction, DAS extended the curved roof of Free Balcony An downwards as much as possible and only left a narrow opening above the original breast board of the balcony as a horizontal window. The subdivided lattices of the window create an illusion for the scale. The horizontal window becomes the façade of the An and the original breast board becomes its base. Close to the “ground” (the original balcony breast board), the curved roof suddenly feels huge as it is about 2 times taller than the “façade” (the horizontal window). The roof window seems like an attic hidden on the roof.
“”突然巨大起来,因为它有“立面”(横窗)三倍之高,the curved roof suddenly feels huge as it is about 2 times taller than the“façade” (the horizontal window)
日落黄昏,黑暗把背景隐去。【赠阳庵】被从环境中隔离开来,成为一个三层高的大房子。人站在老虎窗前,头从庵的三层阁楼探出,仿佛庵里供的一尊大佛。这联想来自于奈良东大寺大佛殿上方的栈唐户。在每年特定的庆祝日,栈唐户会被打开,人们可以从殿外看到里面大佛的头。巨大的栈唐户就像一扇小窗。出挑的屋檐和斗拱组成一顶花轿。东大寺曾是世界上最大的木结构建筑,但它让里面的大佛成了轿子里的新娘;【赠阳庵】是个极小的“房子”,但它让主人成为巨人。
As the sun sets in the dusk and the darkness hides its background, Free Balcony An is isolated from the surroundings and becomes a three-story big house. As standing in front of the roof window with head out of the attic, one would look like a giant statue of Buddha in the An. Such an association comes from the observation window on the upper part of the Great Buddha Hall of Todai-ji Temple in Nara. During certain days of celebration each year, the window will be opened so the visitors can see the face of the Buddha from outside of the hall. The huge observation window is like a small opening, while fly eaves and dougong make up a palanquin. Todai-ji Temple used to be the largest building of wooden structure in the world, but it makes the Budda like a bride in the palanquin. Free Balcony An is a tiny “house”, but it makes its owner a giant.
在艺术上,回到古典和走向未来同样有趣,本案通过以下方式回到古典。
In the world of art, returning to the classics is as same interesting as going to the future. In the design of Free Balcony An, DAS chose to return to the classics by the following means.
▼初始平面图,the original plan
装修平面图,renovation plan
The original two-bedroom floor plan was designed for a home of three, which was very different from what the client needs for their life. Since all the walls can be demolished, the interior is entirely conceived. The reason for taking down the walls is for enclosure. Instead of a popular open plan, the design aims to return to the classical small rooms which give a strong sense of enclosure. The original entrance is divided into entrance and study. The second bedroom is turned into tearoom and dining room. The washroom is separated into 3 independent parts – shower, toilet, and make-up room. The new layout provides a rich spatial experience for this 90m2 apartment. When walking inside, one would feel going through one room after another rather than seeing everything at a glance. Such a spatial experience is classical.
▼客厅概览,living room
本案并没采用时下流行的全开敞布局,而是回到了古典式的包裹感强的小房间,instead of a popular open plan, the design aims to return to the classical small rooms which give a strong sense of enclosure
空间的裂变带来一些古典空间常有的龛室一样的封闭小空间。每个人都与全世界互联的今天,人们或许需要这样的小空间,感受墙壁紧贴身体的包裹感,以此获得内心的宁静。
The division of the space creates some small enclosed rooms like shrine rooms often seen in the classical space. Today when everyone is connected to the world, such a small space might be even more precious in which one could feel one’s body close to the walls and gain some inner peace.
书房就是这样一个龛室空间。除了小,还要幽暗,营造一种中世纪修士的书房的感觉。本案将窗户收到最小,形成一个狭长的光缝。一道光,一张桌,一把椅子和一个书柜占满书房空间。
The study is exactly such a shrine room. Besides being small, it is also dark in order to bring into the room the atmosphere of a Medieval monk’s chamber. The window is reduced to its minimum size and becomes a thin crack for light. A streak of light, a table, a chair, and a bookshelf occupy the whole study.
▼书房,study room
茶室是东方式的龛室。日本茶室空间的演变是一个不断缩小的过程,千利休最终把茶室定为两叠半,约为 4 平方米。他还发明了躙口——茶室特有的小型出入口,无论是武士还是平民,进出都需跪着膝行才能钻入,从而体现空间的平等。
The tearoom is an oriental shrine room. The evolution of Japanese tearoom is a process of minimization. Sen no Rikyū ultimately set 2.5 tatami mats, or 4 m2, as the standard size for an ideal tearoom. He also invented nijiriguchi, a kind of small entrance especially for tearoom. Everyone, regardless of samurais or civilians, must get down to their knees in order to get in, which exemplifies the spatial equality.
▼茶室,the tearoom
具体到【赠阳庵】的茶室,抬高的地板和压低的门梁,迫使人要爬进茶室。坐在茶室的地板上,仰望抹土(硅藻泥)的圆弧屋顶,仿佛身处一个洞穴,四扇形状各异的窗户,犹如四个洞口。洞中喫茶遥想壶中天地。
In the case of Free Balcony An, the floor is raised up and the door beam is lowered so one is forced to crawl into the tearoom. As sitting on the wooden floor and looking up to the curved ceiling covered with clay (diatom mud), it feels like being in a cave with four variously shaped windows as the openings of the cave, which is perfect for some contemplation over a cup of tea.
▼抬高的地板和压低的门梁,the floor is raised up and the door beam is lowered in the tearoom
▼茶室细部,detailed view
▼茶室圆弧屋顶,the curved ceiling of the tearoom
对于空间更加丰富的划分并不会牺牲空间的使用效率,因为划分空间的不是墙而是壁柜。主卧与客厅的隔断是大衣柜,玄关与书房的隔断是书柜。以收纳空间当墙不仅提高了效率,还获得了一种古典建筑墙体的厚度。门不再是门,而是门洞。这让空间获得了古典的质量,与平面布局的原则契合。
The rich division of the space will not sacrifice the efficiency of space utilization, as what is used for division is not wall but cabinet. The partition between the bedroom and living room is for clothes and that between entrance and study is for books. Making the storage as the wall does not only increase the efficiency but also create a thickness for the wall that can only be seen in classical architecture. The door is not a door anymore, but becomes a doorway. Such a design gives the space some quality of classical interiors, which fits the purpose of the room layout.
▼划分空间的不是墙而是壁柜,what is used for division is not wall but cabinet
▼细部,detailed view
韦斯·安德森(Wes Anderson)的电影画面的迷人之处就是构图的对称。对称是古典设计的原则,它产生强烈的仪式感。本案希望为业主提供几处有仪式感的生活空间,为平淡的日常生活带来一些精彩。
The charm of the cinematography of Wes Anderson’s films lies in the symmetrical composition. Symmetry is one of the principles of classical design and generates a strong sense of ritual. DAS hoped to bring some rituals into the ordinary daily life by creating some exceptional space for the client.
▼餐厅的对称感,the symmetrical composition of the dining room
橱柜、中岛台、餐桌、边柜组成了一个轴线,强烈的对称感让烹饪和用餐有了一丝神圣感。阳台、凳子、和阳台门洞形成另一组对称。窗框的划分故意加密,让左右两端的开启扇和中间的固定扇保持尺寸一致和对称,让阳台浇花或晒太阳的日常活动变得有些庄严。
The kitchen cabinet, island, dining table, and sideboards form an axis. The strong symmetrical arrangement makes cooking and dining almost a sacred performance. The main balcony, stool, and balcony doorway are designed as another set of symmetry. The big window is equally divided by an array of dense vertical lines with openings on the two ends, setting up a somehow solemn stage for daily activities like watering the plants or sitting in the sun.
▼强烈的对称感让烹饪和用餐有了一丝神圣感,the strong symmetrical arrangement makes cooking and dining almost a sacred performance
阳台、凳子、和阳台门洞形成另一组对称,the main balcony, stool, and balcony doorway are designed as another set of symmetry
阿道夫·路斯(Adolf Loos)认为装饰即罪恶。以今天的观点,路斯的建筑到处是装饰。但他的装饰一点儿都不罪恶,反而分外迷人。路斯用丰富的材料进行装饰,材料的交接处理就是他的线脚。他把材料、装饰、空间混合为一体了。装饰即材料即空间。
Adolf Loos claimed that decoration is crime. Based on today’s standards, his architecture is filled with decoration. However, they are not criminal, but rather charming. Loos used rich materials for decoration. The junctures of different materials are his moldings. He integrated material, decoration, and space into one. Decoration becomes material and space.
▼不同材料的碰撞,the contrast of materials
本案也选用了丰富的材料:木饰墙面和地板采用原色橡木条分格,栗色橡木地板填充的方式。家具始用了黑色烤漆、原色橡木、栗色橡木贴皮、灰色大理石、红铜。压花玻璃作为室内窗洞的材料,让光影朦胧细碎。绿色马赛克瓷砖作为湿区的主要材料。和室墙面为硅藻泥。
DAS also used various materials in this case. The wall and floor are covered with grids created by natural varnished oak stripes and chestnut-colored oak planks. The furniture is made from black-painted boards, natural varnished oak, chestnut-colored oak veneer, grey marble, and red copper. Rippled glass is used for the window opening, making the shadow hazy and crushing. Green mosaic is for the wet areas. The wall of the tearoom is covered in diatom mud.
▼木饰墙面和地板采用原色橡木条分格,the wall and floor are covered with grids created by natural varnished oak stripes and chestnut-colored oak planks
▼家具始用了黑色烤漆、原色橡木、灰色大理石等材料,the furniture is made from black-painted boards, natural varnished oak and grey marble, etc.
▼压花玻璃作为室内窗洞,rippled glass is used for the window opening
▼绿色马赛克瓷砖用于湿区,green mosaic is for the wet areas
▼和室墙面为硅藻泥,the wall of the tearoom is covered in diatom mud
材料的分布不是以面(墙面、地面)的转折为界限,也不是以空间(房间)为界限。上述的划分太过现代。绘造社将吊顶的材料延伸到墙面,墙面的材料延伸到地板。这导致了墙裙、腰线这些古典空间元素的出现。它们不仅仅是装饰,它们恰恰是结合了日常使用的经验。人手可及的地方用坚固有质感的材料,既是功能的需要(易清理),也是手感的需要(可抚摸)。
The distribution of materials is neither based on the boundaries of the surfaces (wall and floor) nor on those of the spaces (rooms). Such divisions are too modern. In DAS’ design, the material for the ceiling is extended to the wall and that for the wall is extended to the floor. Thus, classical elements like wainscots and chair rails have appeared. They are not merely decoration. They have combined daily user experience. The accessible places are covered by solid and tactile materials, not only for functional purpose (easy to clean), but also for feel (touchable).
▼人手可及的地方用坚固有质感的材料,the accessible places are covered by solid and tactile materials
▼卧室,bedroom
室内细部,interior detailed view
墙上挂的画在当代建筑中成了可有可无的装饰,但在古典空间中它们非常重要。本案要恢复挂画的传统,但是画不在是独立的存在,而是与空间融为一体的组成部分,它被理解为墙面局部的材料、颜色和肌理。
Paintings on the wall have become dispensable decoration in contemporary architecture. However, they are very important in classical space. In the design of Free Balcony An, the tradition of using paintings is restored. They are no longer some independent existence, but become part of the space. They are understood as the material, color, and texture for part of the wall.
▼画被理解为墙面局部的材料、颜色和肌理,the paintings are understood as the material, color, and texture for part of the wall
本案选用了 Marimekko 的印花布作为墙面上的画。电影《海鸥食堂》提到过,芬兰是距离日本最近的欧洲国家,飞行只要 10 小时。在美学上,芬兰与日本极其近似,简约但有温度。在【赠阳庵】中,由和室空间开始的室内设计结束在斯堪的纳维亚的印花布上,体现出世界文化的极其丰富和极其相似。
Some signature designs from the Finnish textile label Marimekko are framed as the paintings on the wall. In the movie Kamome Shokudō, it is said that geographically Finland is the closest European country to Japan with only 10 hours’ flight. In terms of aesthetics, Finnish and Japanese are very similar, both simple and warm. The interior design of Free Balcony An starts from a Japanese tearoom and ends on the floral prints from Scandinavia, indicating the extreme richness and similarity of the global culture.
▼Marimekko的印花布被作为墙面上的画,the Finnish textile label Marimekko are framed as the paintings on the wall
过去与未来,古典与现代,本土与异地在建筑上没有严格的边界。本案希望通过对古典空间的挖掘探索当代居住空间的形式,通过对日本传统和室的挖掘创造当下住宅阳台的北京风格。回到古典为了走向未来,描绘异域为了开拓本土。
In architecture, there are no strict boundaries between the past and future, the classics and modern, the local and exotic. By referring to the classical space and traditional Japanese-style room, DAS hoped to explore the form of contemporary living space and to create a unique Beijing style for the local residential balcony. To DAS, returning to the classics is to approach the future; and depicting the exotic is to develop the local.
▼通过对日本传统和室的挖掘创造当下住宅阳台的北京风格,to explore the form of contemporary living space and to create a unique Beijing style for the local residential balcony
▼设计手绘,drawings
▼室内剖面图,interior sections
设计团队:李涵 / 胡妍 / 张欣桐 / 季嘉为 / 桑瑜 / 张元博 建筑面积:90 m2 设计 / 建成时间:2018 脚本 / 导演 / 摄影:夏至
Design Team: Li Han / Hu Yan / Zhang Xintong / Ji Jiawei / Sang Yu / Zhang Yuanbo
Construction Area: 90 m2
Year of Design / Completion: 2018
Script / Direction / Photography: Xia Zhi
{{item.text_origin}}

