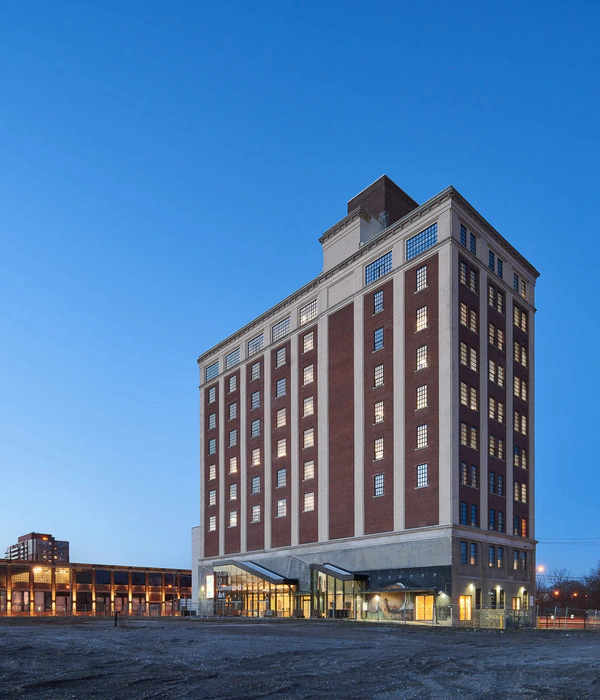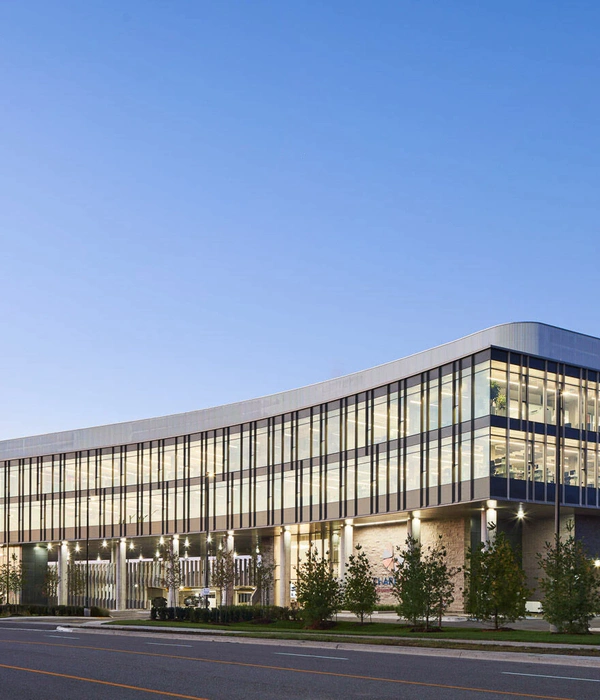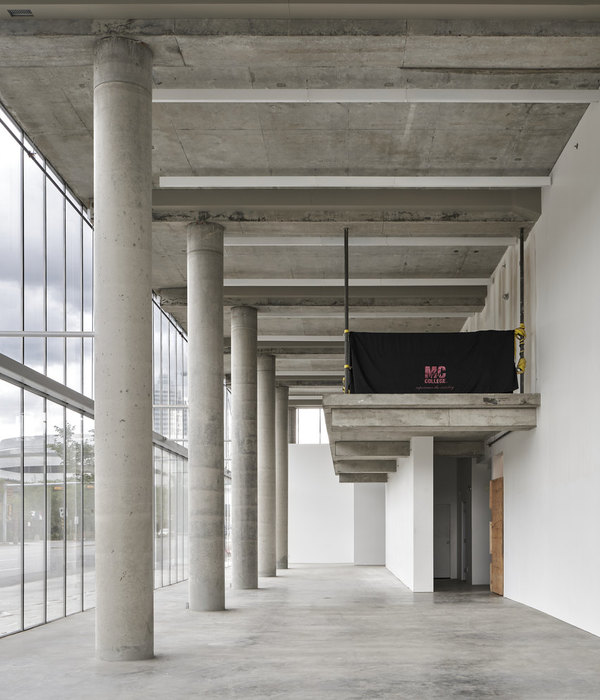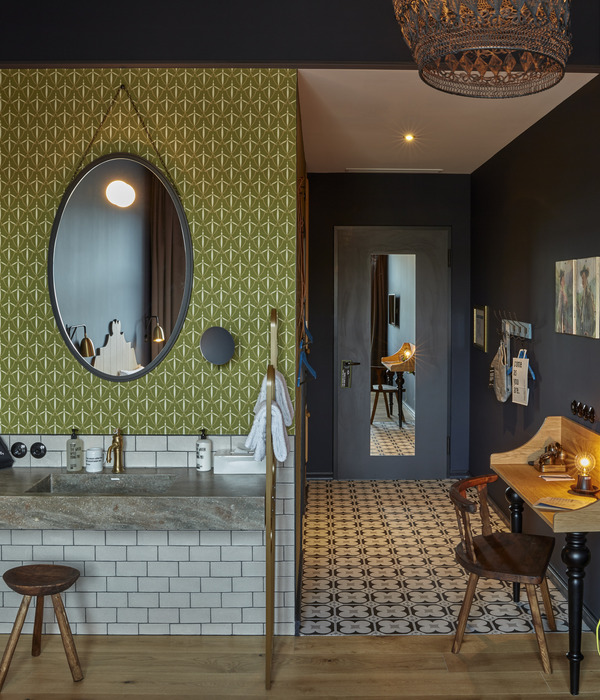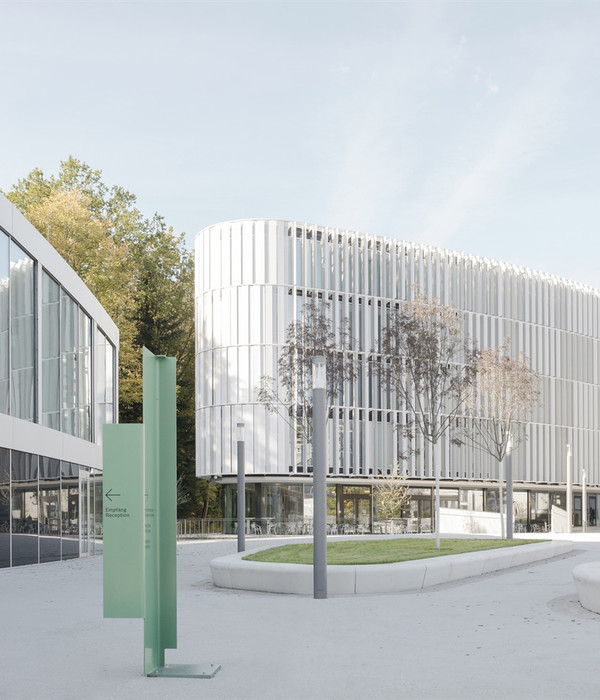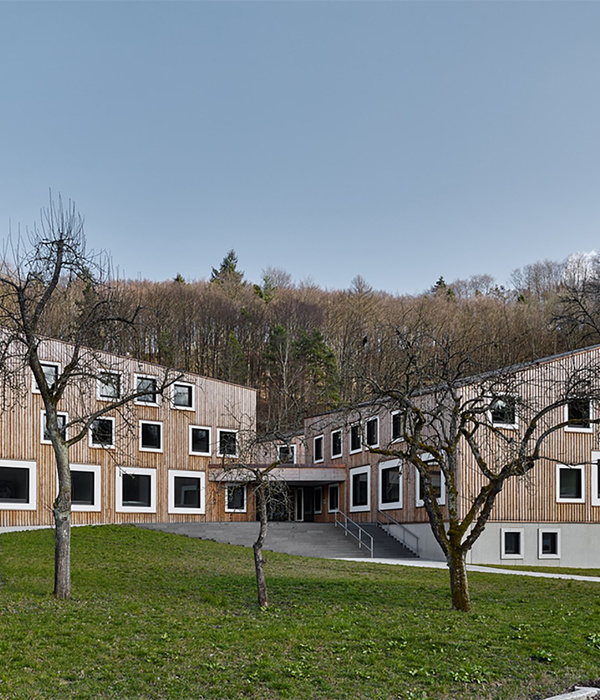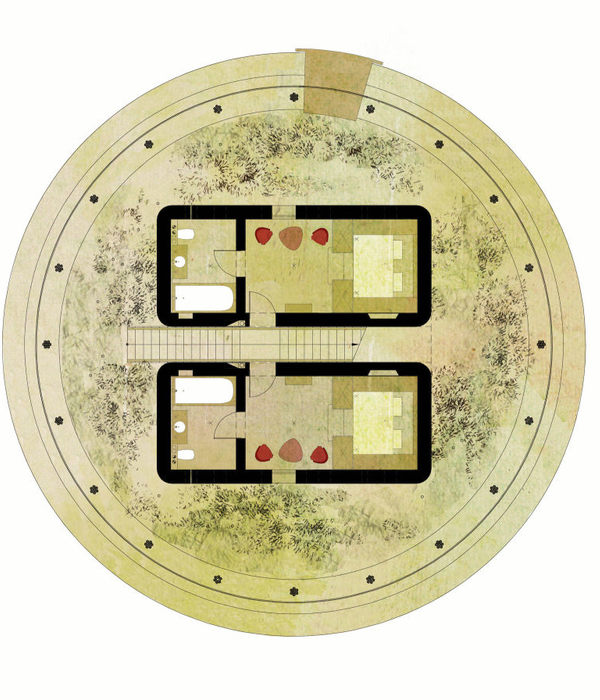▲
更多精品,
关注
“
搜建筑
”
▲ 城
市设计概念
MVRDV赢得了在南京江北新区金融区边缘设计混合用途住宅和商业综合体的竞赛。两座 150 米高的塔楼被称为“绿洲塔”,周围环绕着郁郁葱葱的景观,将为居民提供一个位于城市密集且快速发展的地区的绿色避风港。
MVRDV has won a competition to design a mixed-use residential and commercial complex on the edge of Jiangbei New Area’s Financial District in Nanjing, China. Dubbed "Oasis Towers", the two 150-metre-tall towers are surrounded by lush landscapes, and will provide residents a green haven within a dense and rapidly developing part of the city.
▲ 区位图
MVRDV为南京江北新区金融中心发展有限公司设计了绿洲大厦。绿洲大厦将位于江北金融区总体规划的18-34、18-35地块附近。该建筑公司目前正与客户合作进行设计开发阶段。
MVRDV designed Oasis Towers for Nanjing Jiangbei New District Financial Center Development Co. Oasis Towers will occupy the neighboring plots 18-34 and 18-35 in the Jiangbei Financial District Masterplan. The architecture firm is now working with the client in the design development phase.
▲
轴测图
该项目的提出是为了配合中国大都市南京的快速发展。2015年,政府组建江北新区,跨越长江向西扩展南京。乍一看,这些塔看起来千差万别,每一层的形状都与上下相邻的不同。但事实上,该设计是高效且规范的,塔楼大部分的平面图几乎相同,只有弯曲阳台的形状有所不同。
The project was proposed to complement the rapid growth of the Chinese metropolis of Nanjing. In 2015, the government formed the Jiangbei New Area, expanding Nanjing to the west across the Yangtze River. At a first glance, the towers appear highly varied, with every floor differing in shape from its neighbors above and below. But in fact, the design is highly efficient and regularized, where floor plans for large sections of the towers are almost identical, with only variations in the shapes of the curving balconies.
▲
体量生成
该项目的两座L形塔楼高40层,从南北角相互面对。一个 3-4 层的裙楼创造了一个包围大部分场地的周边,以在其中心创造一个受保护的环境。这座周边建筑在步行路线和两个地块之间的街道上架起桥梁,在周围社区和中央绿洲之间形成了清晰的分隔。
The project’s two L-shaped towers, each 40 storeys in height, face each other from the north and south corners. A 3-4 storeys podium creates a perimeter that encloses the majority of the site to create a protected environment at its heart. This perimeter building bridges over pedestrian routes and the street between the two plots, creating a clear separation between the surrounding neighborhood and the central oasis.
▲
立面图
中央绿洲被树木和郁郁葱葱的绿色植物所包裹,在建筑物的层叠露台上形成了绿色景观,以及从地面到三楼的建筑物商业楼层的郁郁葱葱的购物环境。这个空间提供冷却和生物多样性;天篷通过将上层居民与下面的购物者隔离开来提供隐私,并创造了可步行的区域,将中央道路上的两个地块连接起来。在公共空间的最中心,景观逐渐下降到地面以下并连接到道路下方,为行人提供了一个过境点,并提供了通往场地下方地铁站的通道。
Wrapped with trees and lush greenery, the central oasis forms a green landscape on the building’s cascading terraces, as well as a lush environment for shopping in the building’s commercial floors from ground level up to the third floor. This space provides cooling and biodiversity; the canopy provides privacy by shielding the residents of the upper floors from the shoppers below, and it creates walkable areas that connect the two plots across the central road. At the very center of the public space, the landscape steps down below ground level and connects beneath the road, providing a crossing point for pedestrians and an access to the metro station beneath the site.
▲
商业平面
▲
公寓平面
塔楼的某些部分在周边街区的外表面上有一个正式的网格立面,该立面与办公摩天大楼相呼应。在其余的立面上,这种外部表皮让位于阳台、露台、屋顶和小亭子的流动曲线,这些亭子覆盖着再生竹子的立面。花盆将相邻的阳台分隔开来,确保绿洲延伸到设计的最顶端。
Certain parts of the towers have a formal, gridded façade on the outer faces of the perimeter block on the elevations that respond to the office skyscrapers. On the rest of the facades, this exterior skin gives way to the flowing curves of balconies, terraces, rooftops, and small pavilions clad in facades of recycled bamboo. Planters separate neighboring balconies, ensuring that the green oasis extends to the very top of the design.
▲
设计概念
南京当代建筑的形式和外观灵感来源于自然。通过绿洲塔,我们想将这一趋势发挥到极致——不仅用弯曲、分层的“悬崖”模仿自然,而且通过绿色植物和自然过程将自然融入到设计中。
——Winy Maas, MVRDV创始合伙人
The contemporary architecture of Nanjing takes its inspiration from nature in form and appearance. With Oasis Towers we wanted to push this trend to the max – not only emulating nature with curving, stratified ‘cliffs’, but also to literally incorporate nature into the design with the greenery and by tapping into natural processes. -- Winy Maas, MVRDV Founding Partner
▲
灰水回收
通过设计的可持续发展战略,进一步突出了自然与设计的融合。行人或居民无法进入的绿洲屋顶上种植着各种有助于最大限度地提高生物多样性的物种。作为建筑物灰水回收系统的一部分,两个 500 平方米的芦苇床自然过滤和清洁水也被添加到这些屋顶。
大厦的位置也利用了盛行的西风,以最大限度地提高自然通风。深阳台交错排列,以提供充足的自然光,同时减少夏季的太阳能增益,精心布置的树木在温暖的月份提供额外的遮荫。此外,水源热泵利用邻近河流减少能源消耗。
The integration of nature into the design is further highlighted through the design’s sustainability strategies. Rooftops in the oasis that are not accessible by pedestrians or residents are densely planted with a variety of species that help to maximize biodiversity. Two 500-square-metre reed beds that naturally filter and clean water as part of the building’s greywater recycling system are also added to these rooftops. The positioning of the towers also takes advantage of the prevailing western winds to maximize natural ventilation. Deep balconies are staggered to provide plenty of natural light, while reducing solar gain in the summer, along with the carefully placed trees that provide extra shade in the warmer months. In addition, a water-source heat pump makes use of the adjacent river to reduce energy consumption.
建筑师:MVRDV
地点:中国 南京
面积:16.6万平方米
▼ 更多精品·
点击关注
本资料声明:
1.本文为建筑设计技术分析,仅供欣赏学习。
2.本资料为要约邀请,不视为要约,所有政府、政策信息均来源于官方披露信息,具体以实物、政府主管部门批准文件及买卖双方签订的商品房买卖合同约定为准。如有变化恕不另行通知。
3.因编辑需要,文字和图片无必然联系,仅供读者参考;
8月25-26号:
成都·
精品楼盘考察
▼点击下图,了解报名
推荐一个
专业的地产+建筑平台
每天都有新内容
合作、宣传、投稿
联系
{{item.text_origin}}


