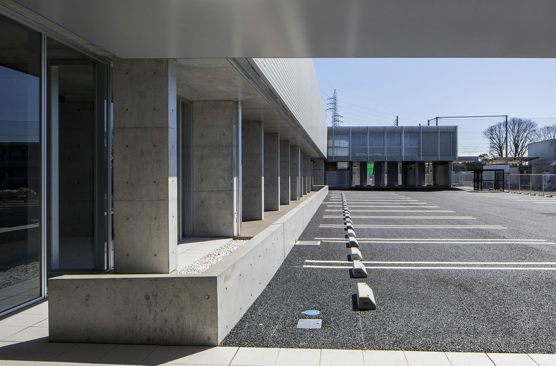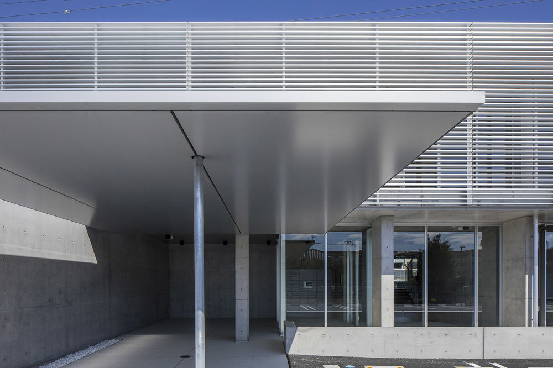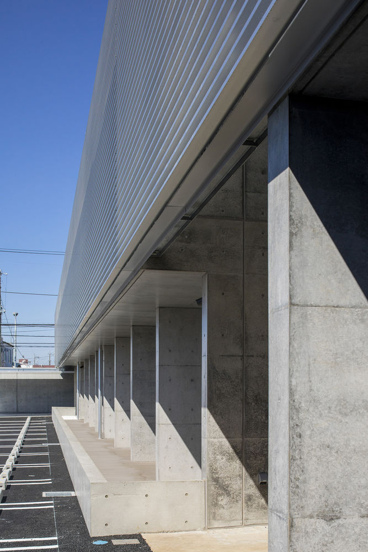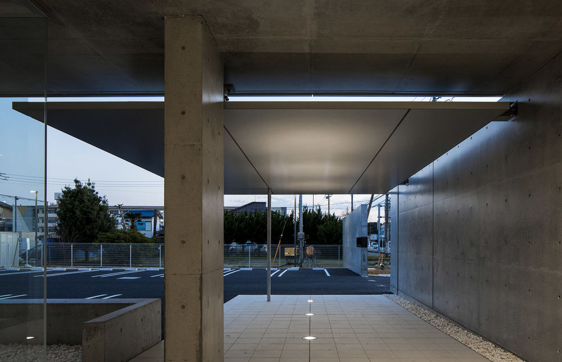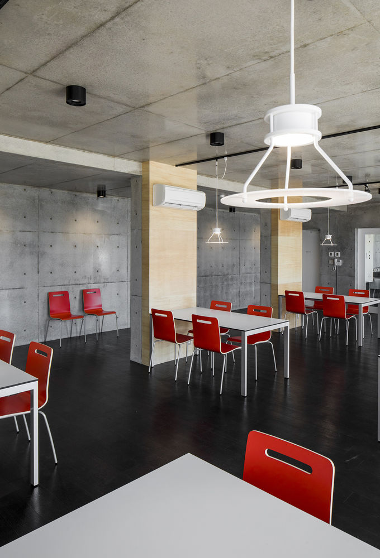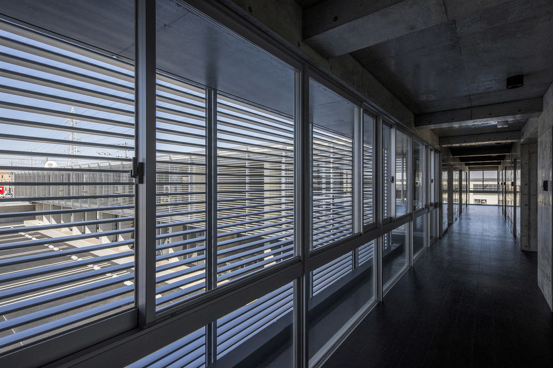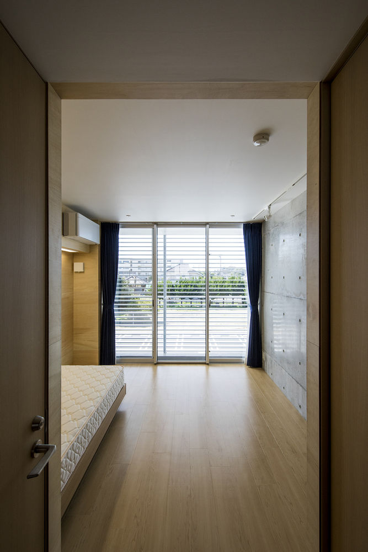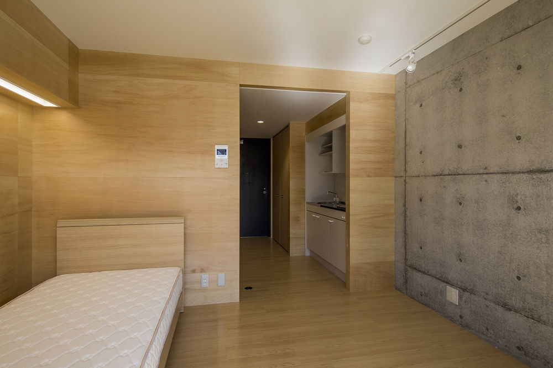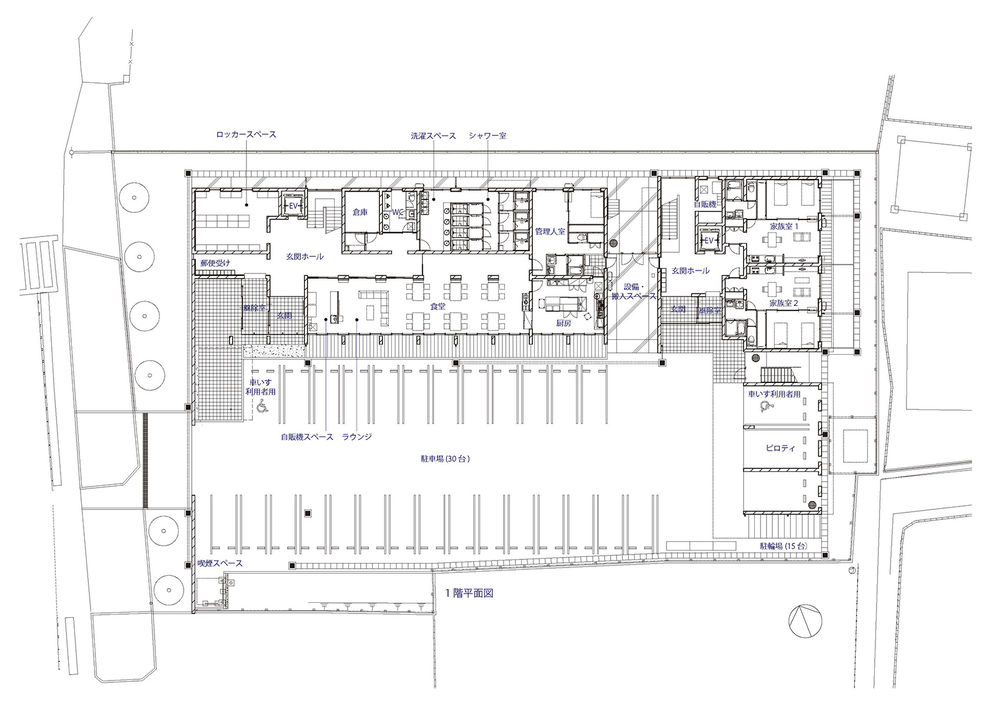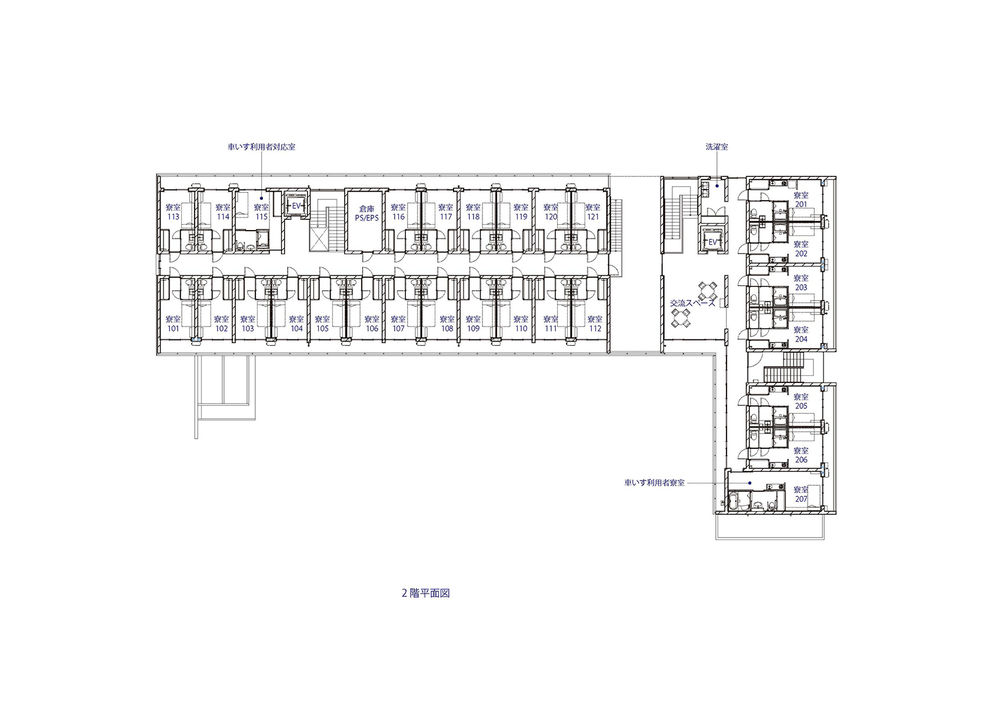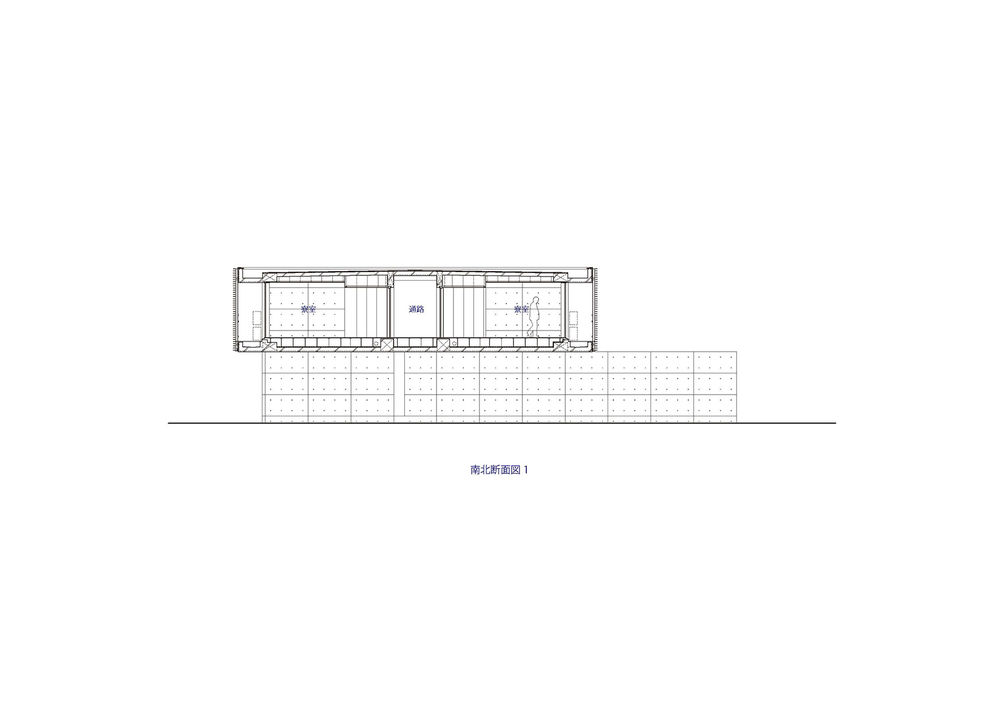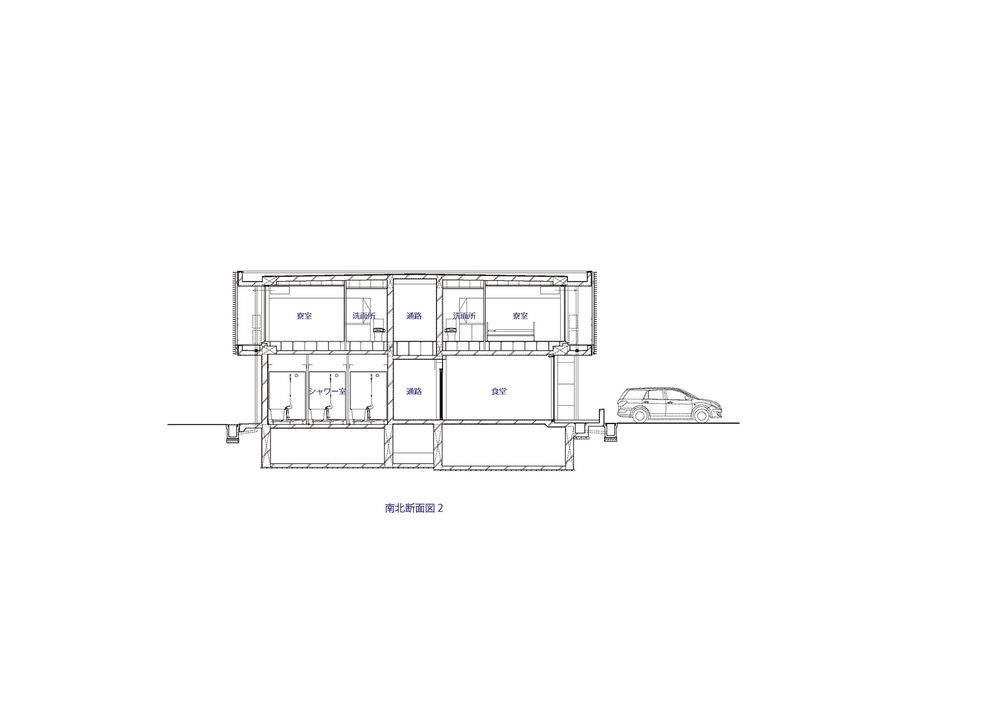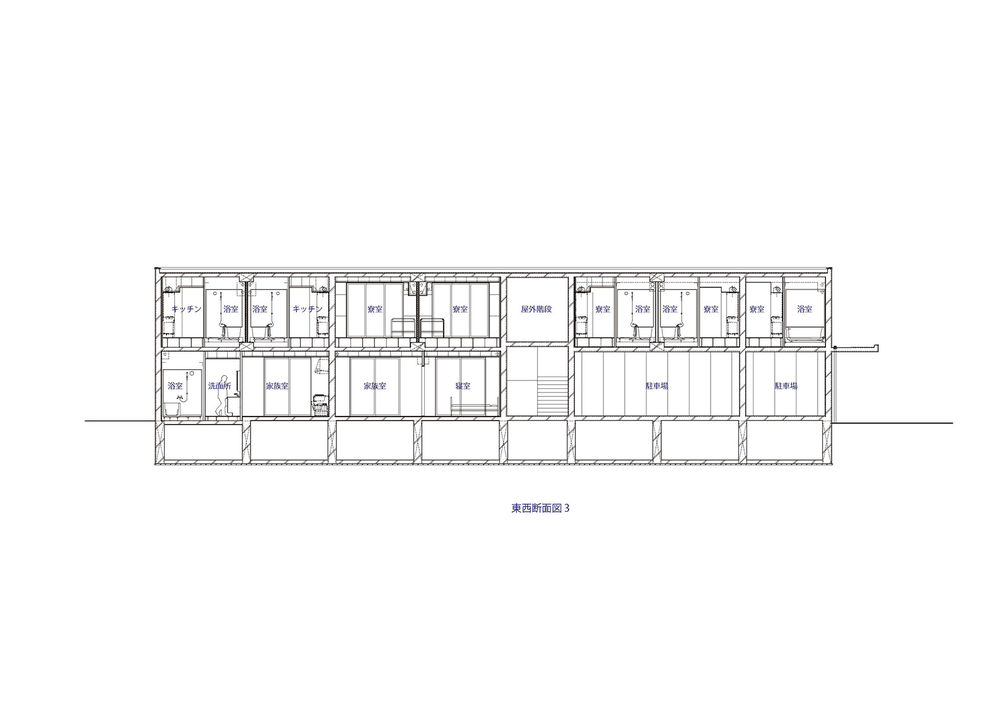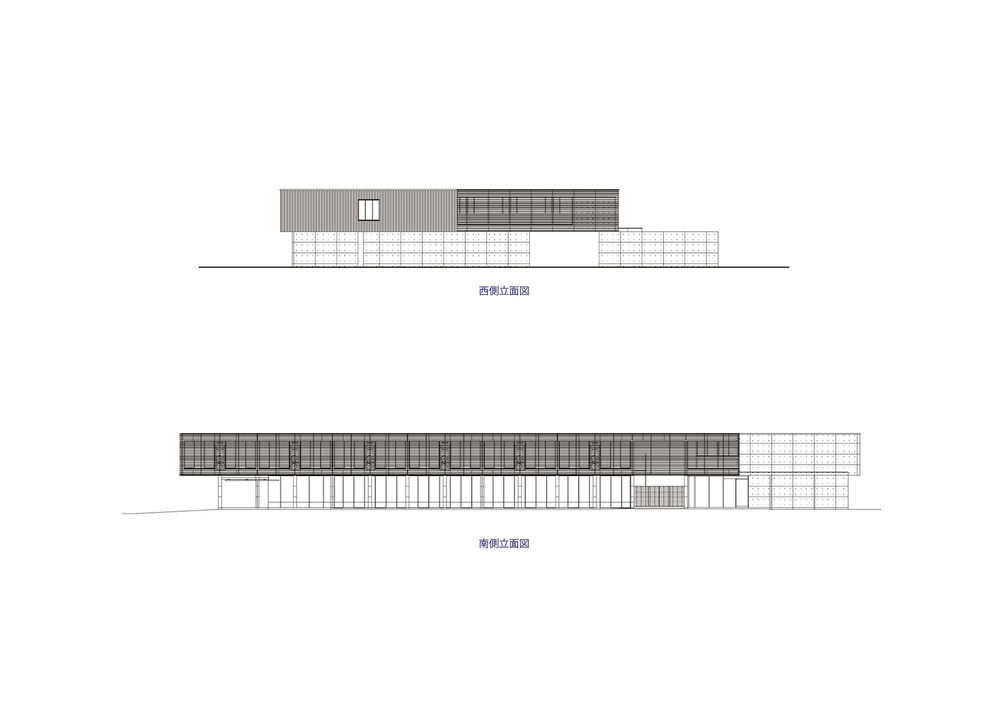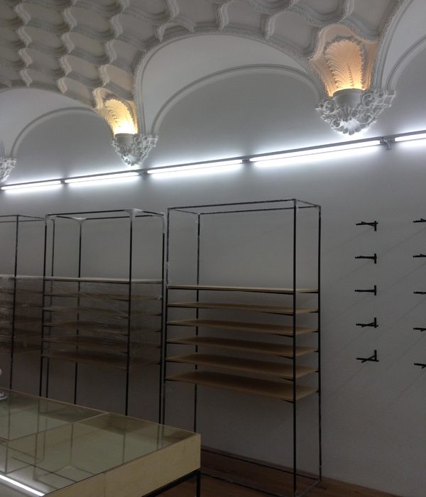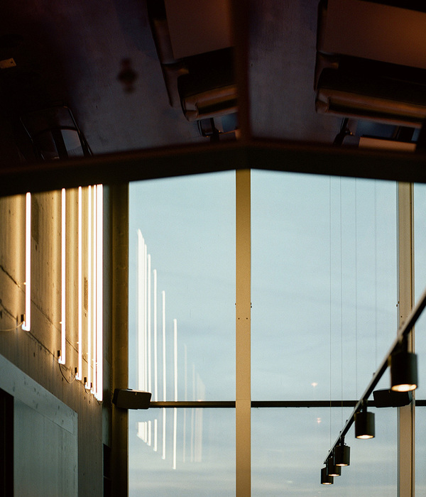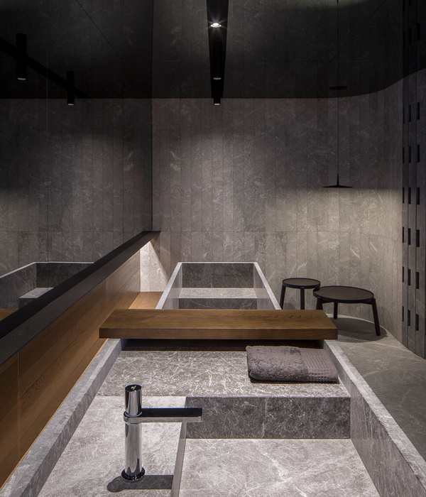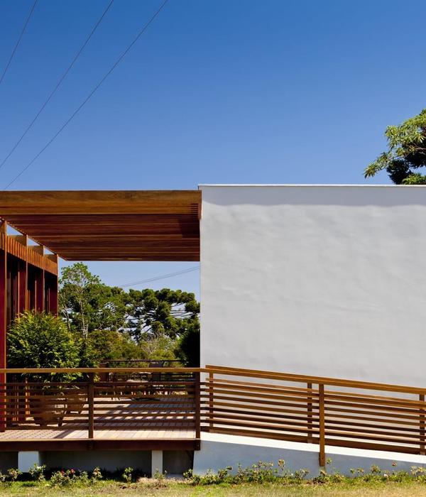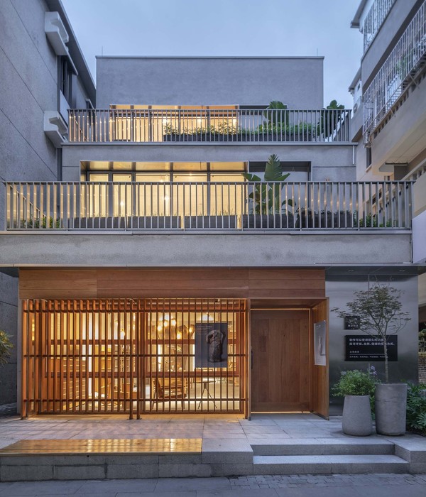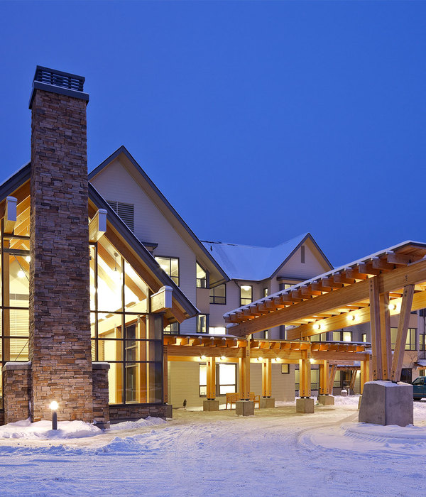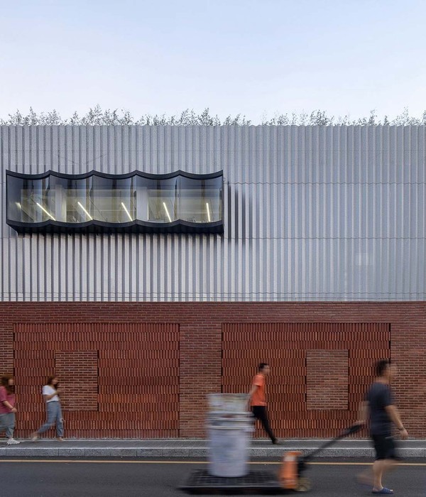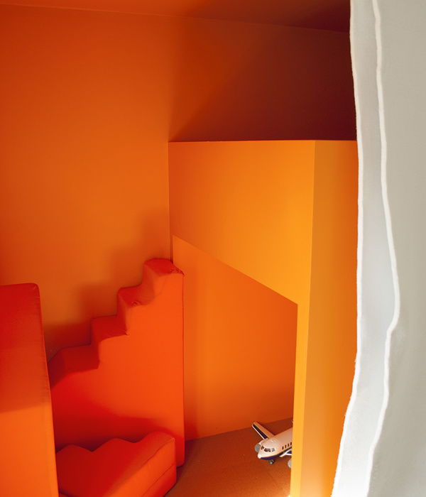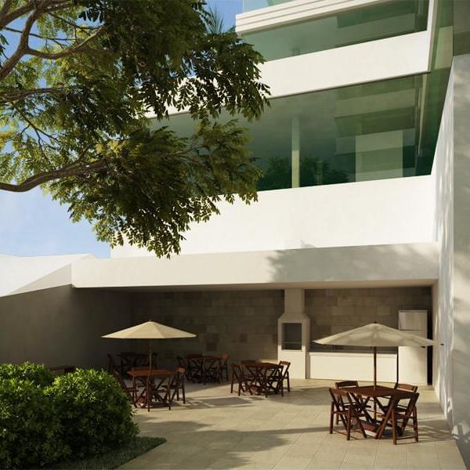至诚馆 | 沉稳睿智的员工宿舍设计
至诚馆是一座体现了日本茨城県领头企业関彰商事品格的员工宿舍,蕴含了公司与当地社区携手共进、积极响应居民生活的理念。同时,它还成为了外国人、单身母亲和残障人士在该公司工作的动机之一。基于这一前提,我们展开了以沉稳睿智(Cool & Smart)为关键词的建筑设计。
Shiseikan is a company dormitory that embodies the dignity of Sekisho Corporation, a leading company in Ibaraki Prefecture of Japan, which the corporate philosophy is to work together with the local community and respond to people’s lives. At the same time, it is the incentive to foreigners, single mothers, and people with disabilities to work for the company. Based on this premise, we developed the design with Cool & Smart as the key phrase.
▼至诚馆(関彰商事员工宿舍),Shiseikan (company dormitory of Sekisho Corporation) © 三上建筑事务所
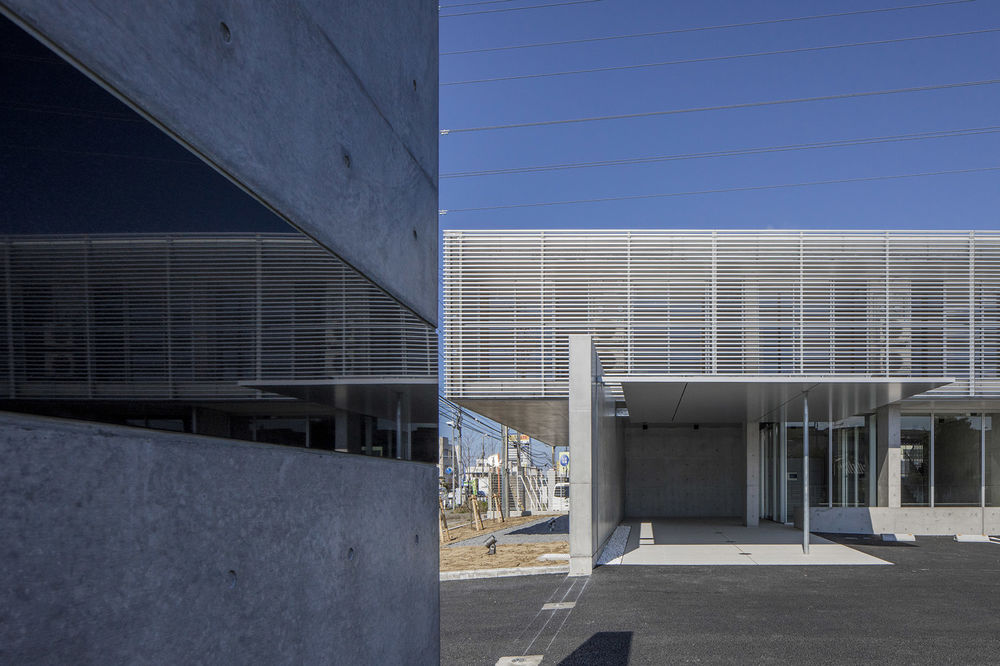
建筑用地位于面向交通量较大的125国道地段深处。场地内由L型平面状宿舍楼与停车场构成。建筑的长边为男性员工宿舍,深处短边为女性员工宿舍。男女宿舍之间夹设有管理人办公室将二者完全分开。另外,停车场在位置的设置上还充分照顾到了男女宿舍双方的便利性。
The site is located on a deep land facing the high-traffic National Route 125. It consists of an L-shaped company dormitory and a parking lot. On the far side of the building is the men’s dormitory and on the other is the women’s. A janitor’s office between the men’s and women’s dormitories to completely separate them. In addition, both the men’s and women’s dormitories have been designed with easy access to parking lots for commuting by car.
▼西侧外观:通过设置与道路平行的墙壁明确宿舍区域,2层突出墙外的设计展现了建筑沉稳的存在感,West exterior – A wall parallel to the road creates a clear threshold, and the upper floors protrude from it to create a quiet presence © 三上建筑事务所

▼南侧外观:2层部分的铝制水平百叶窗强调了建筑纤长的外观,The aluminum louvers on the second floor emphasize the horizontal-long appearance © 三上建筑事务所
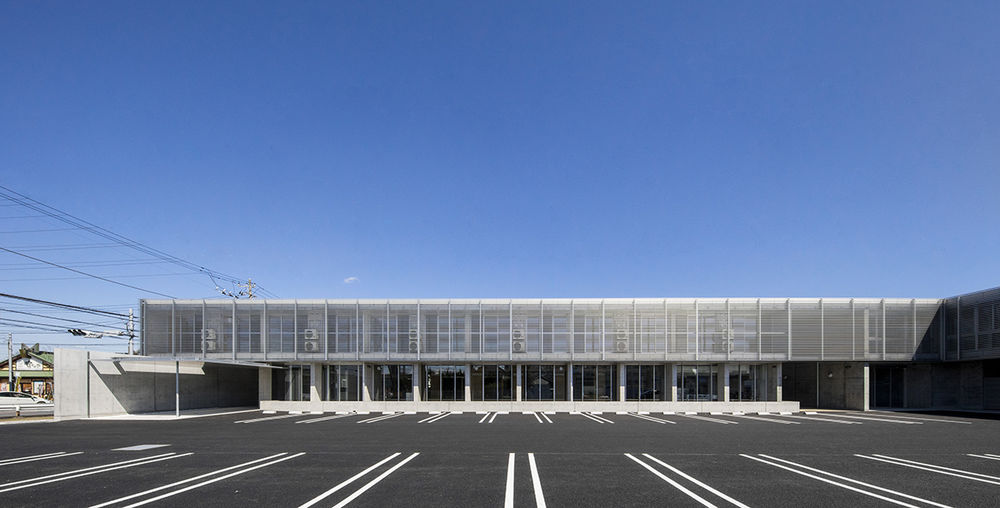
▼停车场和入口区域,Parking area and entrance © 三上建筑事务所
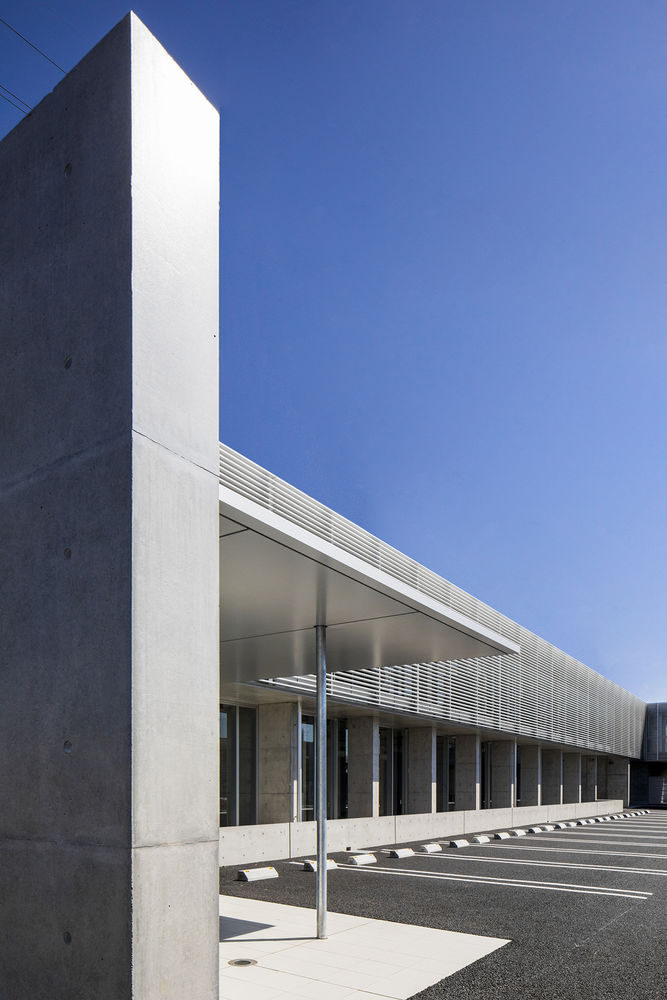
▼入口门廊夜景,Entry hall by night © 三上建筑事务所
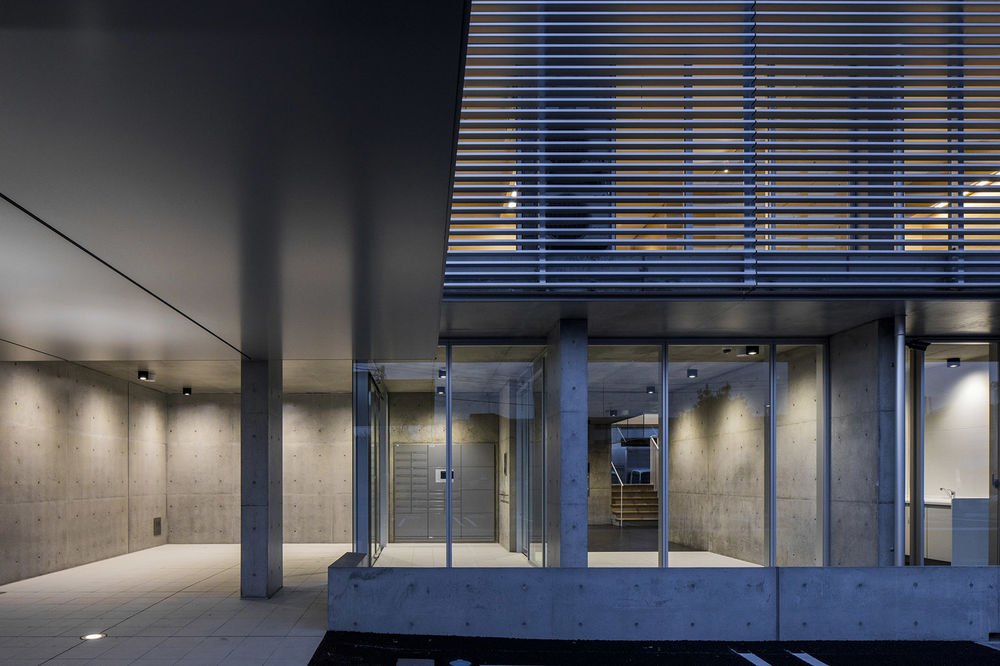
内部空间主要由一层公共空间与二层私人空间构成,以确保安心舒适的居家感受。除了私人空间外,宿舍楼还提供有社交空间,让员工们能够尽情享受共同生活。每间宿舍都配备独立的卫生间,男女宿舍分别装饰有日本传统图案标识,暗含了公司对入住员工的期望。此外,通过设置适合残障人士及单身家庭居住的宿舍套间等,使宿舍楼比以往的单身宿舍更加符合企业文化以及员工多样的生活方式。
The interior spaces are mainly public spaces on the first floor and private spaces on the second floor to ensure a sense of security as a residence. In addition to the private individual spaces, we have also prepared an exchange space where employees can enjoy living together. Each dormitory room is equipped with a WC. The men’s and women’s dormitories are each decorated with a sign in a traditional Japanese pattern, expressing the company’s wish to the employees living here. In addition, there are dormitory rooms available for employees with disabilities and single-mother households only, making the dormitory more responsive to the corporate culture and lifestyle of the employees than the previous bachelor dormitory.
▼一层食堂·休息室:员工们交流互动的空间,A space for employees to interact with each other © 三上建筑事务所

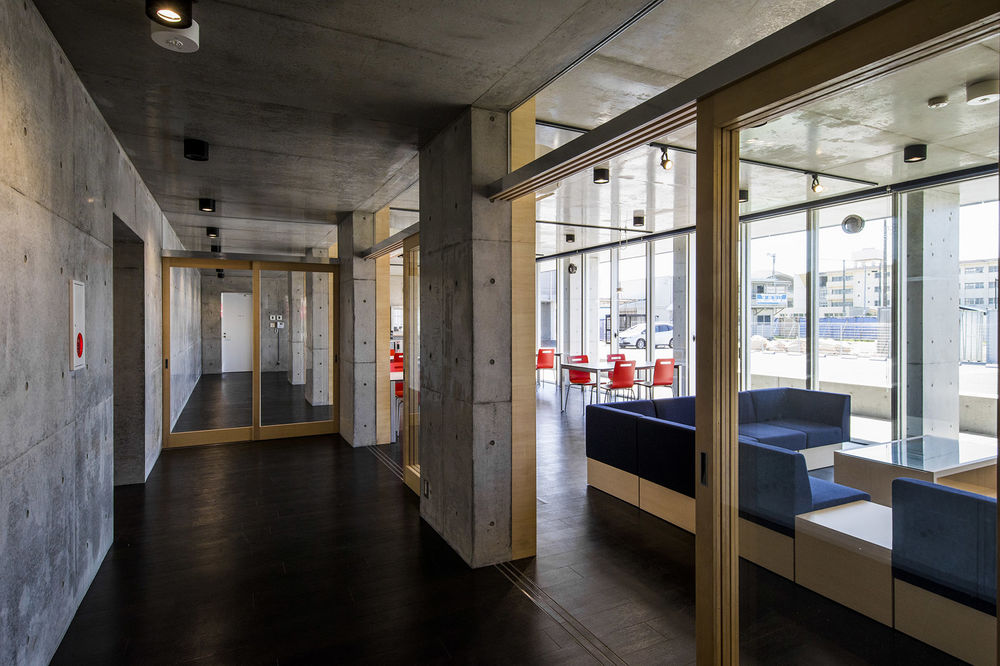
▼餐桌上方的吊灯、鲜亮色彩的座椅给雅致的空间创造了些许活跃气氛 © 三上建筑事务所 Pendant lights above the dining table and vivid chairs in the chic space create a lively atmosphere
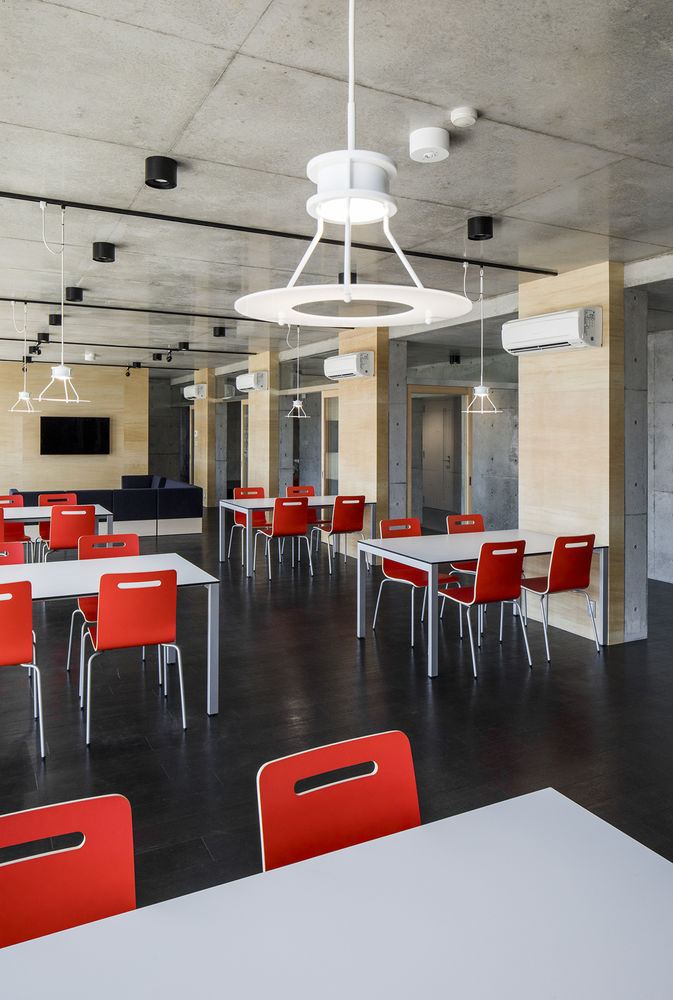
▼二层交流室,Communal area on the second floor

▼男性员工宿舍“麻叶纹”:比喻如同笔直茁壮生长的麻叶一般,希望男性员工们能有更远大的发展,The men’s dormitory “hemp leaf pattern” – a nod to the hemp leaf that grows straight and strong, also a hope for the employees’ great growth © 三上建筑事务所
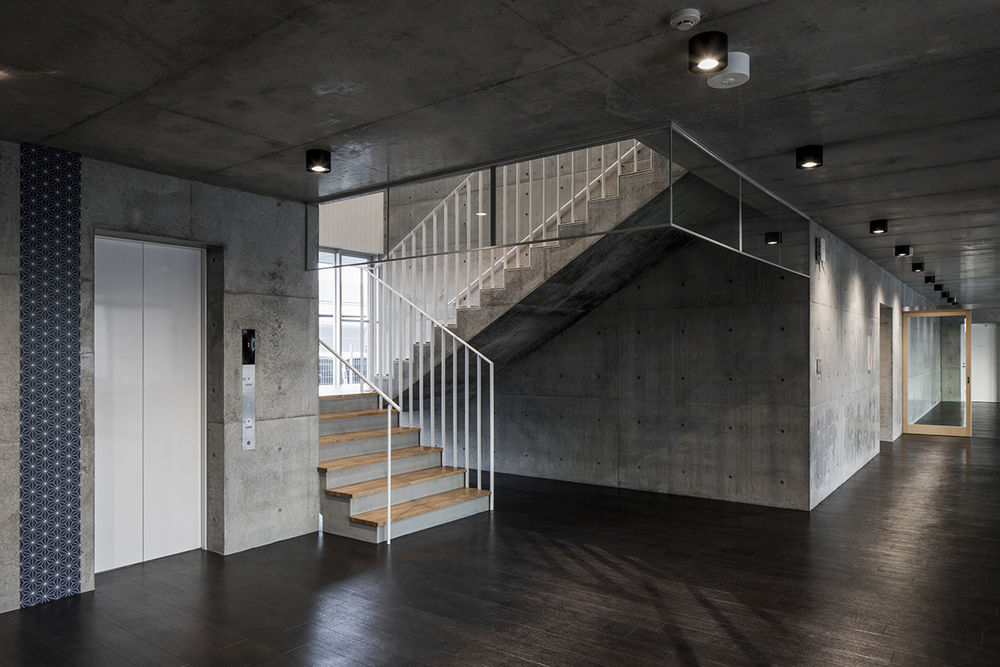
▼女性员工宿舍“矢絣(箭羽)纹”:自古以来多被用在新娘出嫁时娘家让带去和服上的图案,寓意吉祥,希望女性员工如离弦之箭一般有飞跃性的成长,The women’s dormitory “Arrow fletching pattern”- it’s been used since ancient times as a pattern for Kimonos worn by brides-to-be, and also hoped that the woman will make a great leap forward like an arrow shot © 三上建筑事务所
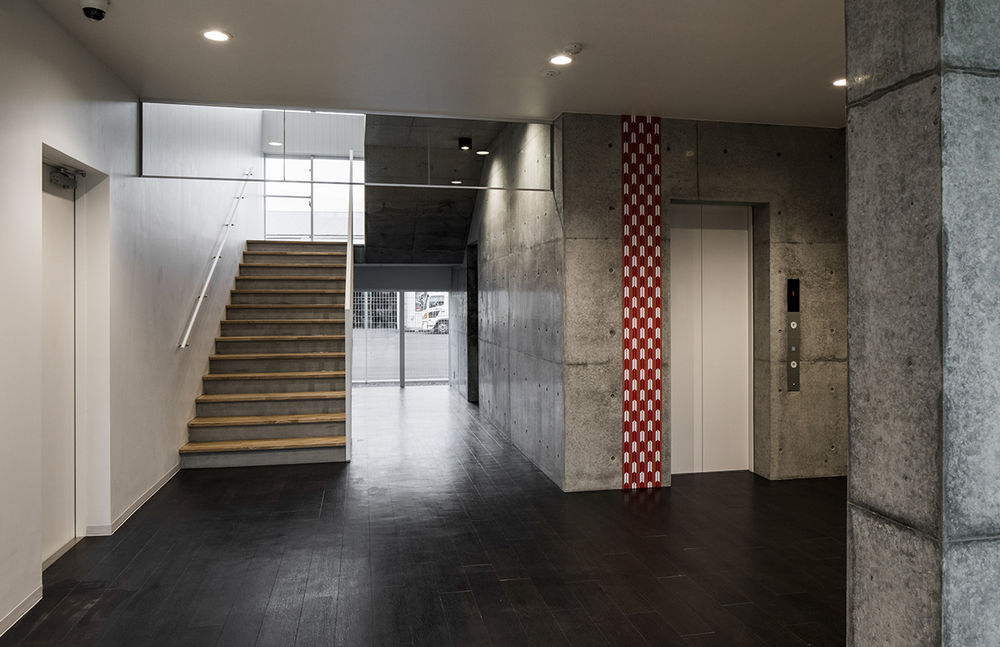
▼配备客厅与卧室的家庭用宿舍套间,Family dormitory room with dining room and bedroom © 三上建筑事务所
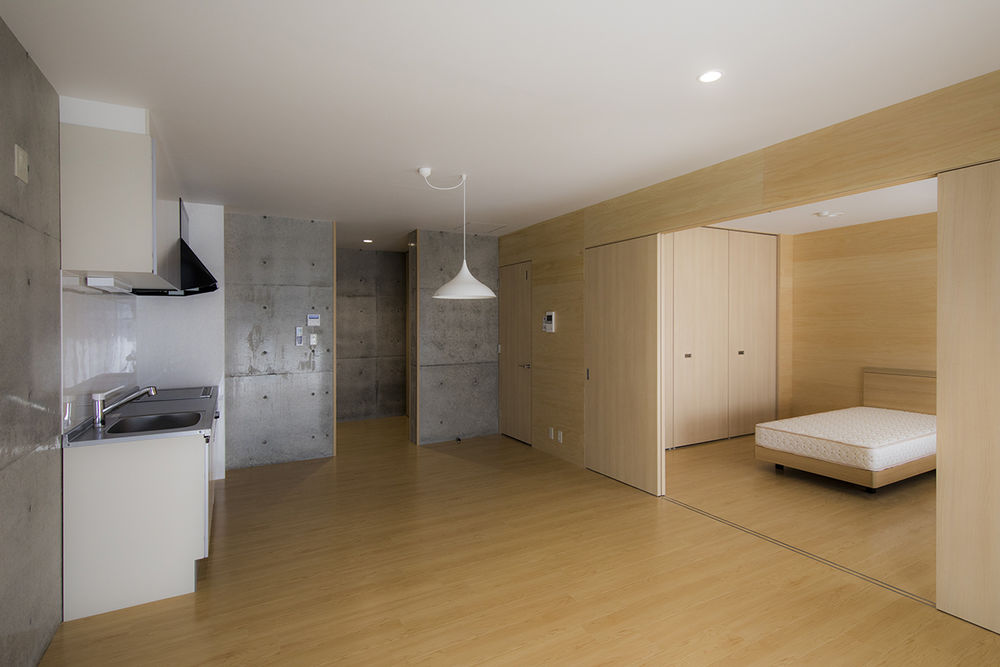
▼身体障碍人士用宿舍,Dormitory rooms for people with disabilities © 三上建筑事务所
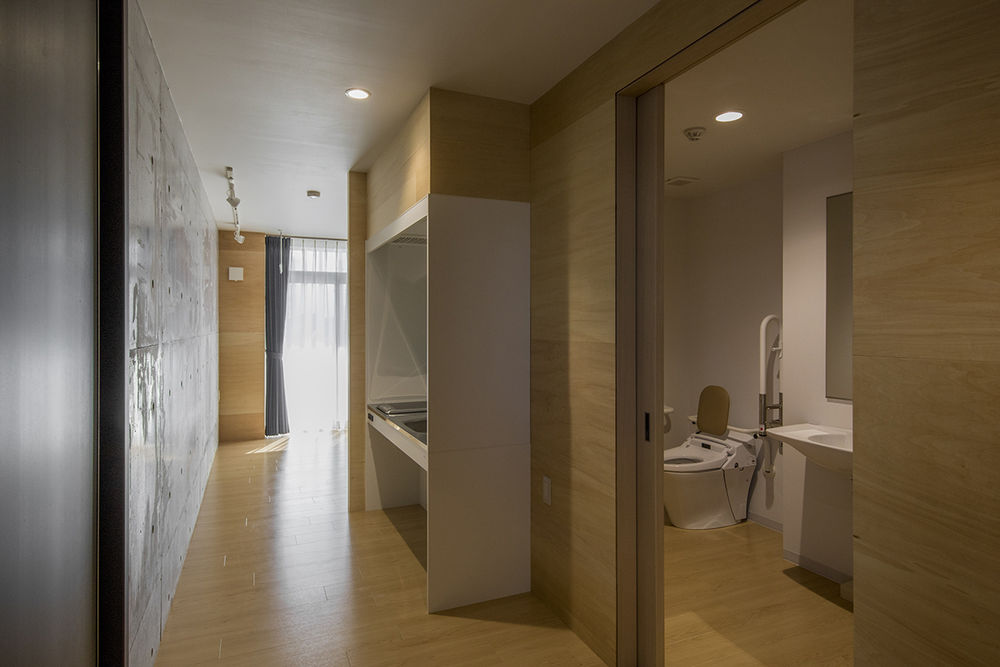
▼宿舍走廊为统一的黑白灰色调,各个房间大门呈黑白交替配置以增强识别性 © 三上建筑事务所 The dormitory corridor is unified in monotone. The doors of the rooms are alternately black and white to enhance identification
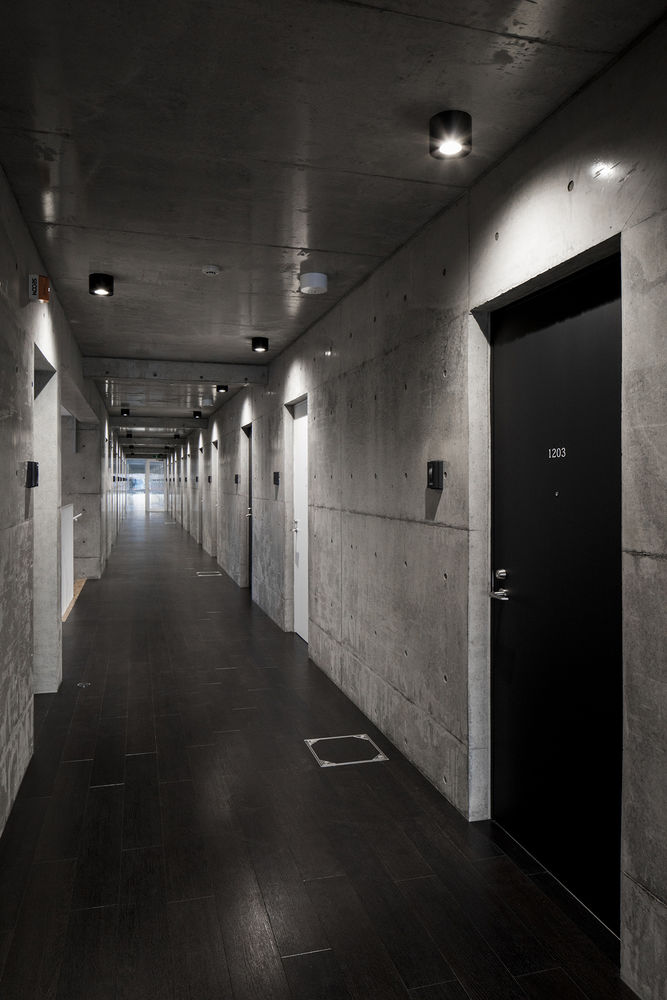
从外观设计到色彩方案,该员工宿舍充分展现了沉稳睿智的风格。二层巨大的悬空体在吸引人们眼球的同时,其墙表的水平铝制百叶窗赋予了建筑以深度感。入口处的清水混凝土墙上镶嵌有一块黑色花岗岩板,上面篆刻的“至诚馆”字样,是公司会长响应董事长意愿的亲笔题书。这一细节亦体现了関彰商事株式会社无与伦比的品格。
From the exterior design to the color scheme, Cool and Smart were thoroughly applied. The large overhanging volume on the second floor is an eye-catcher, while the horizontal aluminum louver emphasizes the depth. A black granite plaque is affixed to the fair-faced concrete gateway entrance. The engraved characters [至誠館] (read: Shiseikan, meaning home of sincerity or devotion) are the chairman’s brushstrokes in response to the company president’s wishes. This is where the Sekisho Corporation creates an atmosphere of unparalleled dignity.
▼突出墙外的二层部分吸引着过往车辆与行人的眼球,The second floor which transgresses the wall to the road catches the eye of the people in cars passing by © 三上建筑事务所
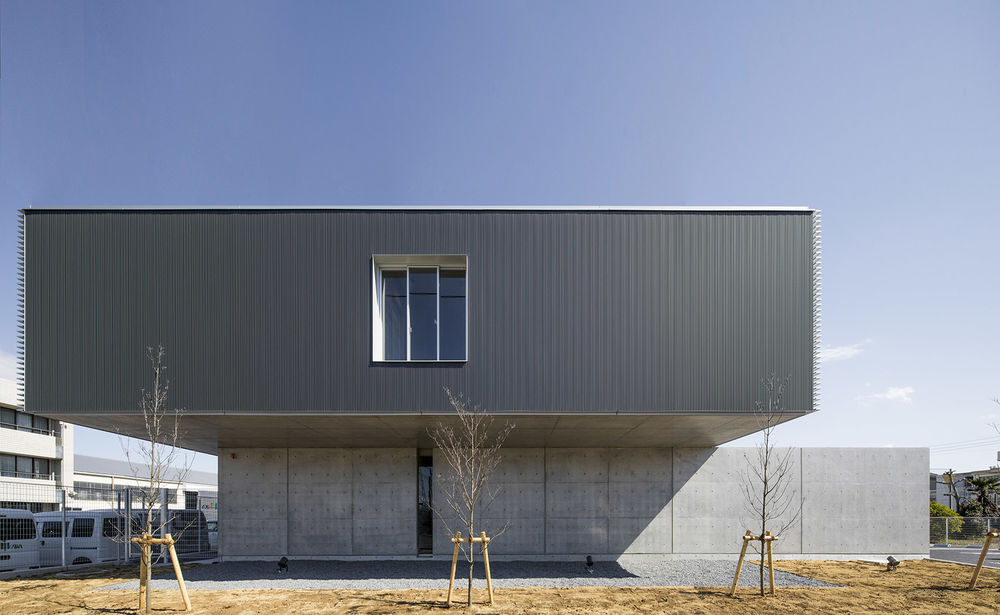
▼二层墙表的水平铝制百叶窗与入口门廊的铝制屋檐呈现出一体化的视觉效果,The horizontal aluminum louvers on the second floor wall surface and the aluminum eaves of the entrance porch present an integrated visual effect © 三上建筑事务所
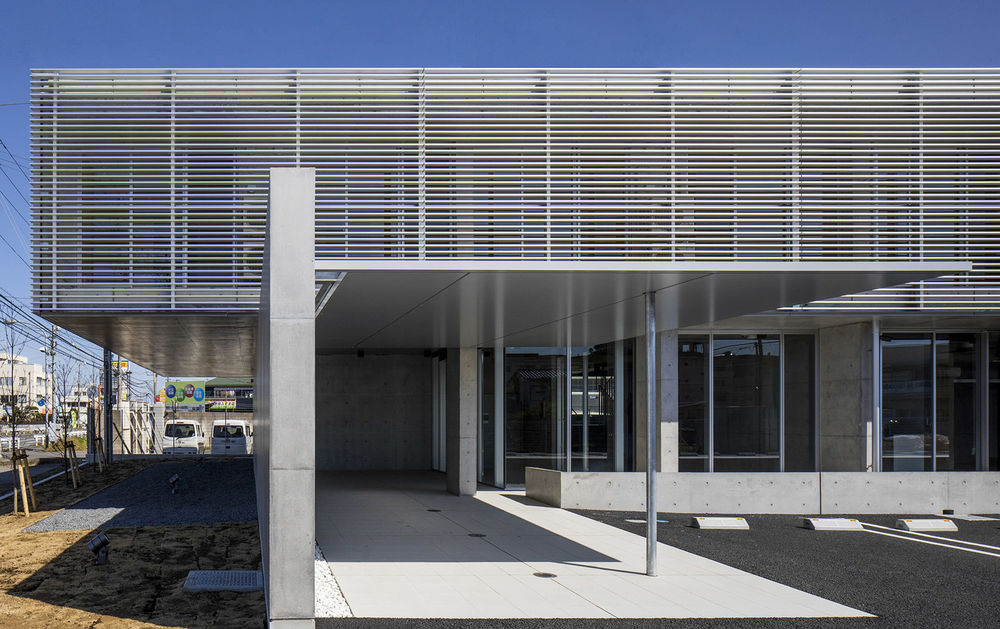
▼玄关处设置有独立送货箱,镶嵌在地板上的照明点亮着门廊,The entrance porch is equipped with delivery boxes,and the canopy is lit from the floor light © 三上建筑事务所

▼夜幕下的至诚馆,Shiseikan at night © 三上建筑事务所
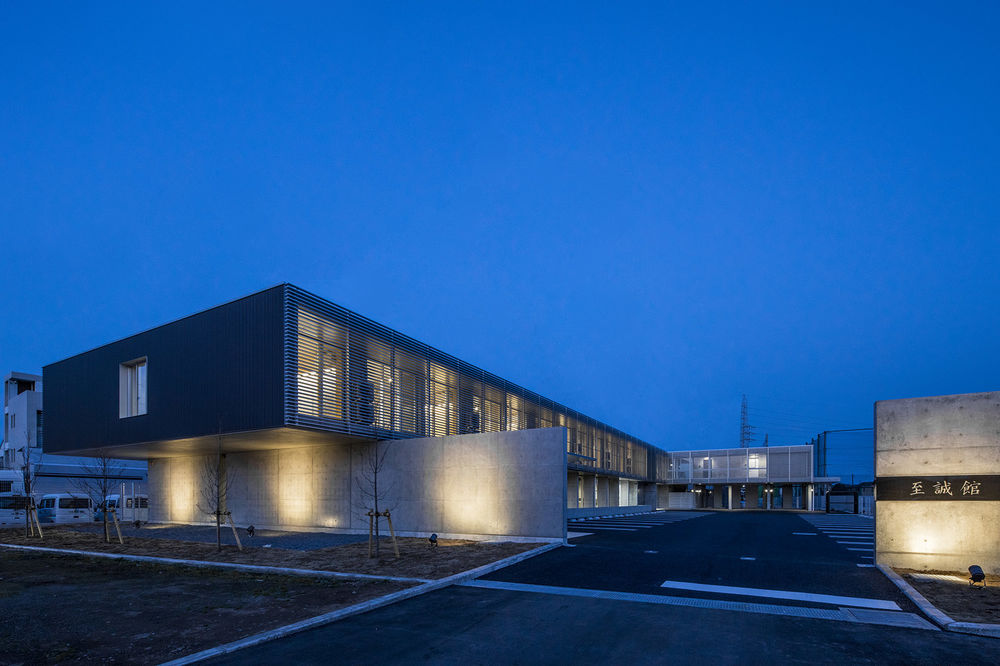
▼平面图1F,Plan 1F © 三上建筑事务所
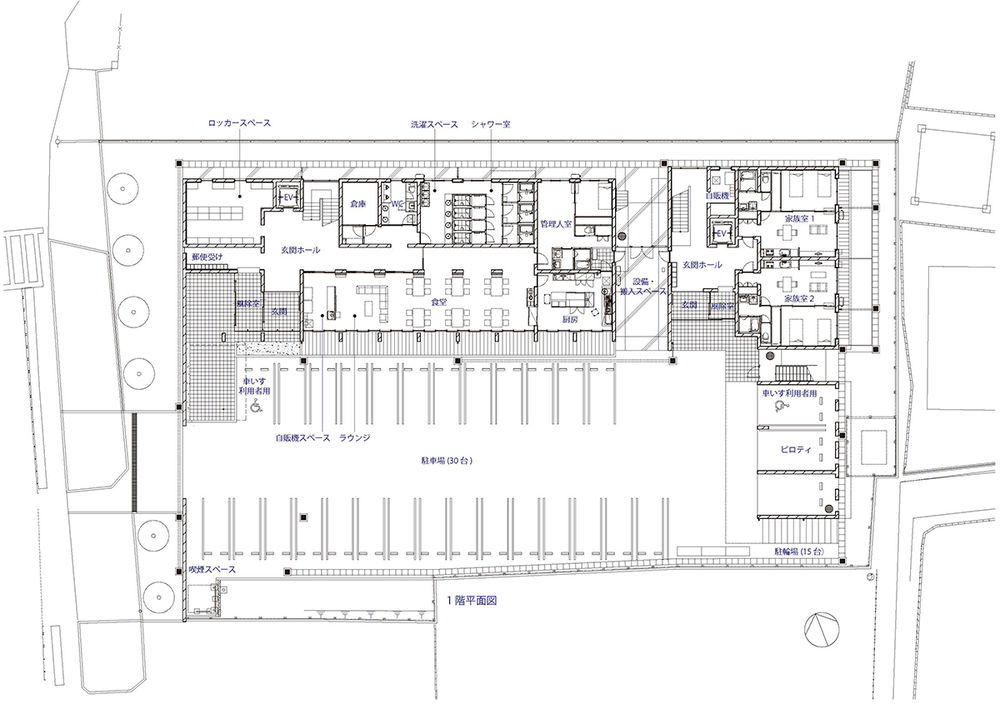
▼平面图2F,Plan 2F © 三上建筑事务所
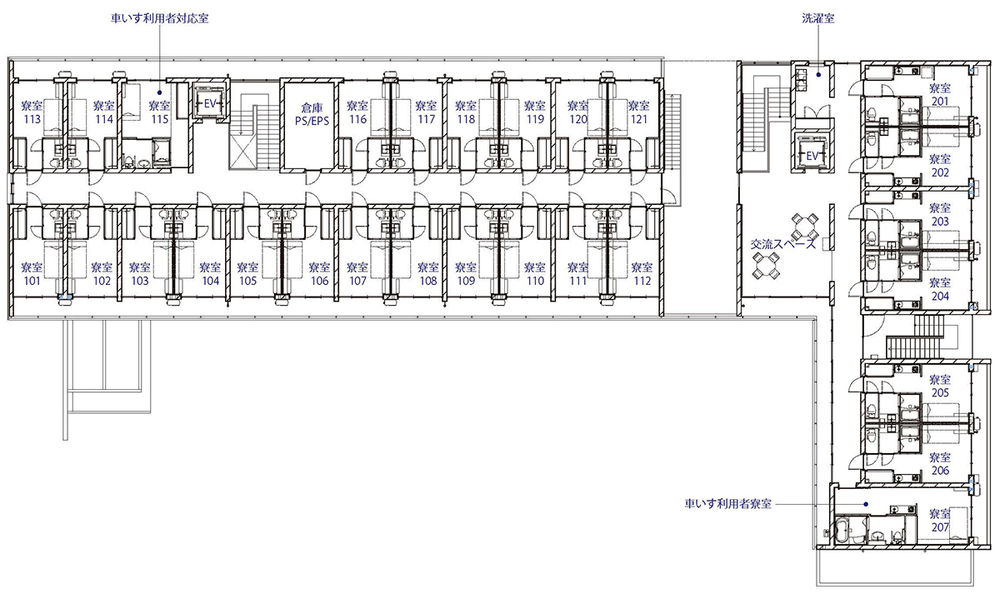
▼西、南侧立面图,West & south side elevation © 三上建筑事务所
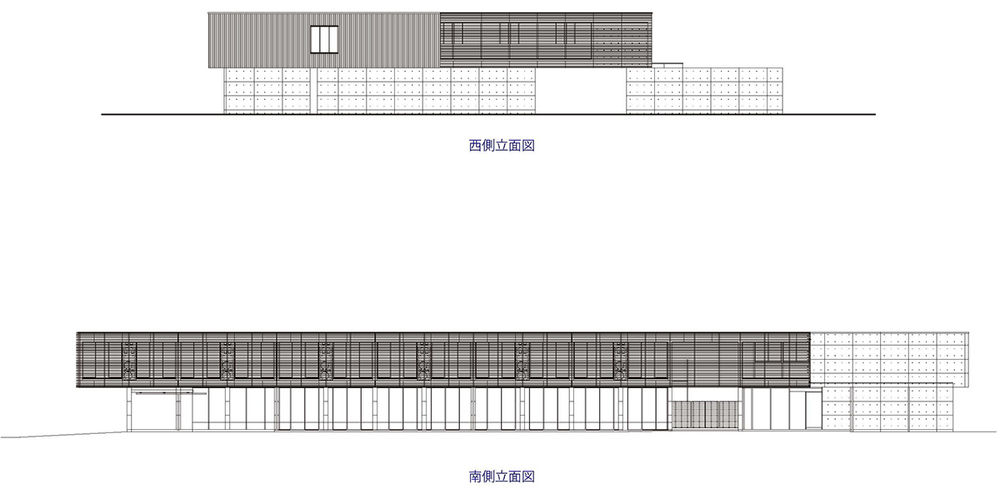
▼南北方向剖面图1,South-north side cross-section 1 © 三上建筑事务所
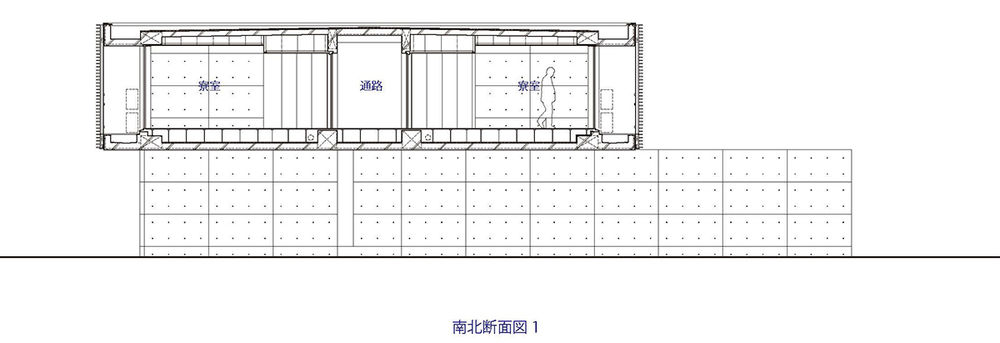
▼南北方向剖面图2,South-north side cross-section 2 © 三上建筑事务所
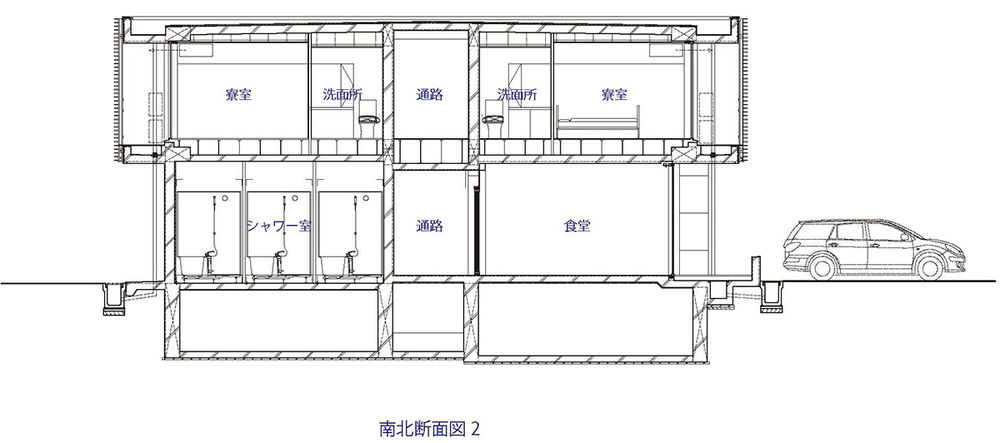
▼东西方向剖面图,East-west side cross-section © 三上建筑事务所

