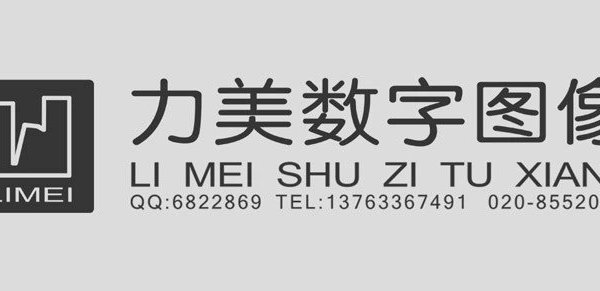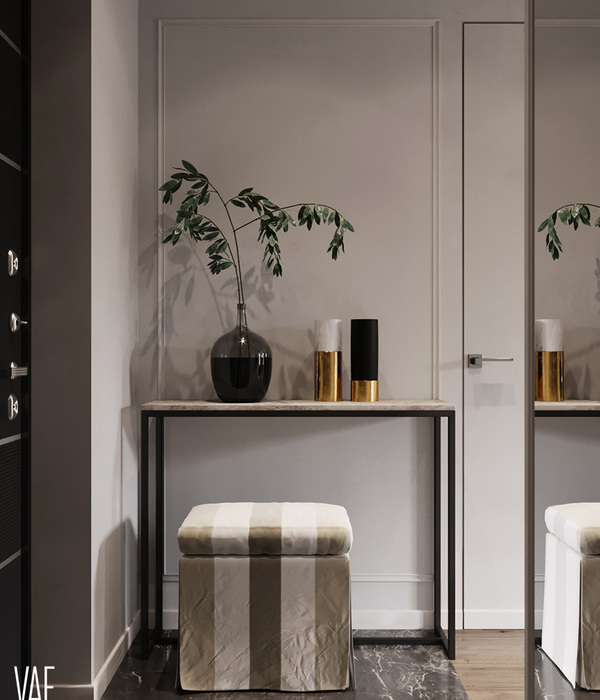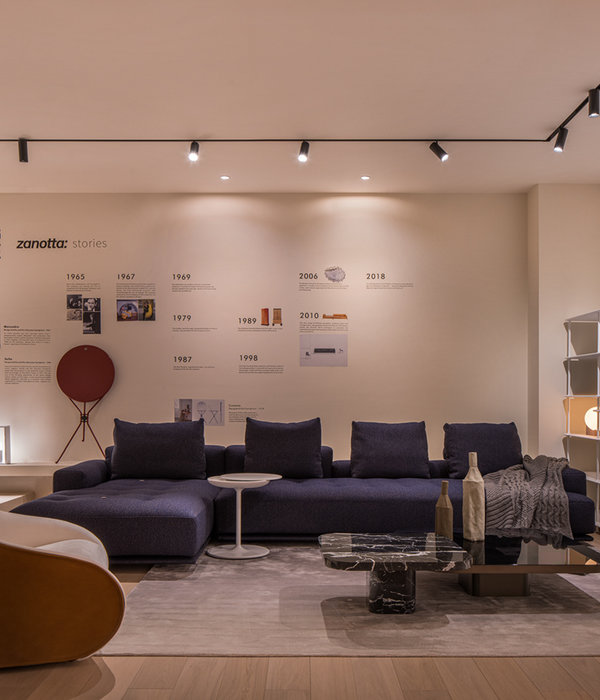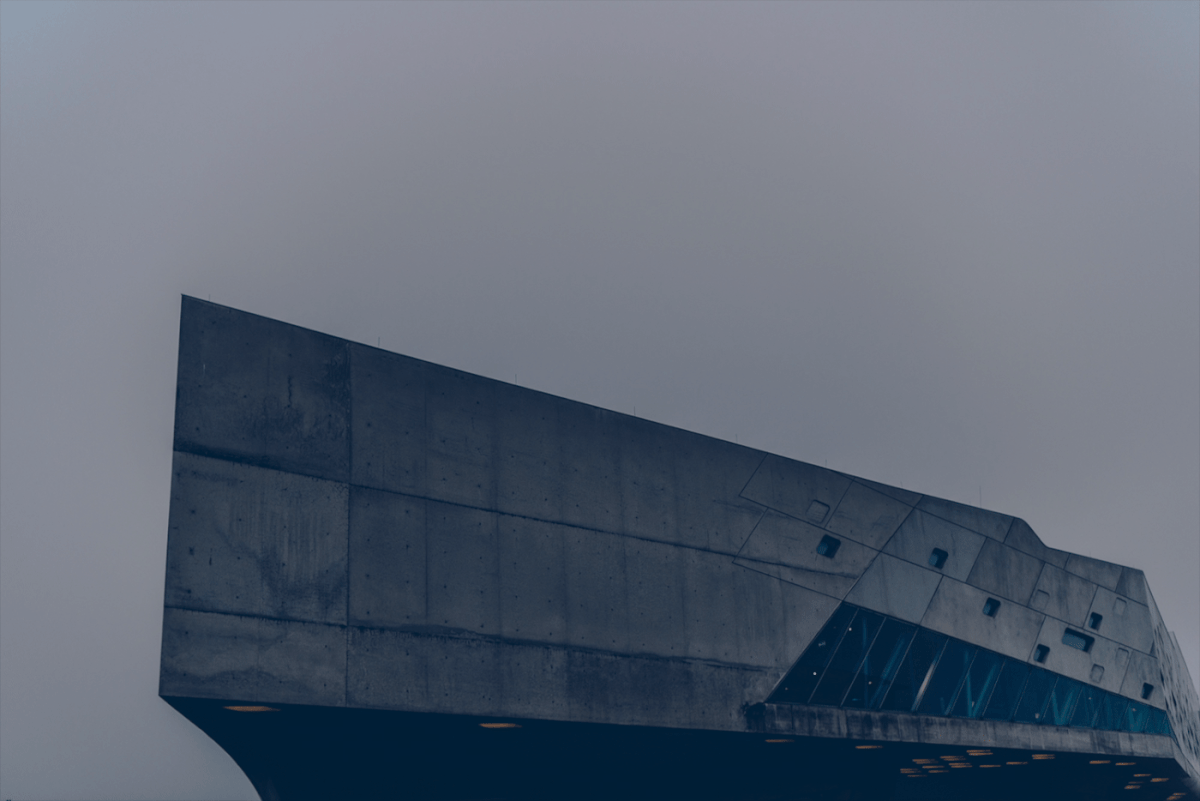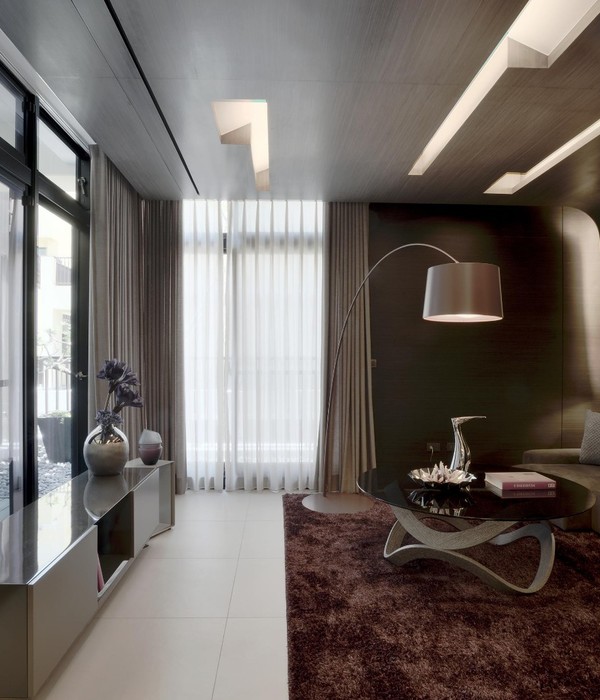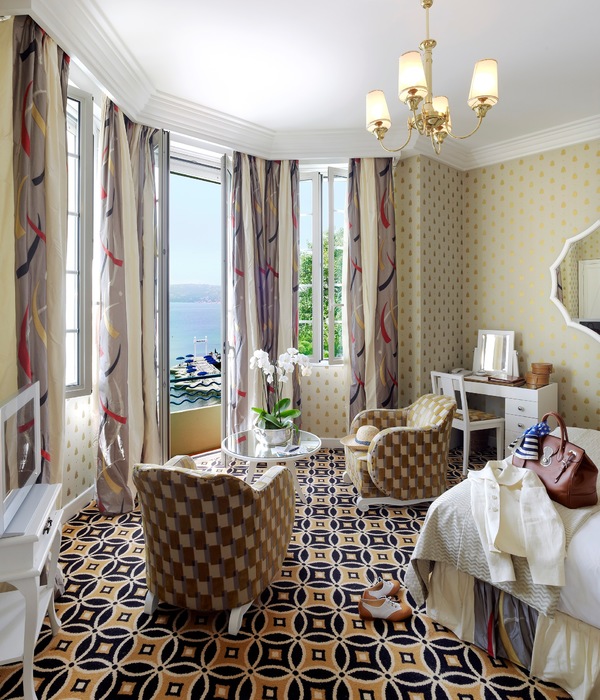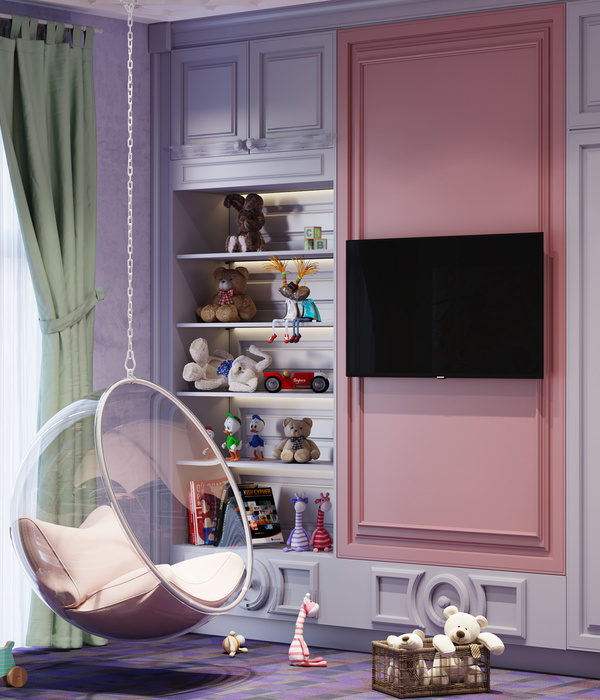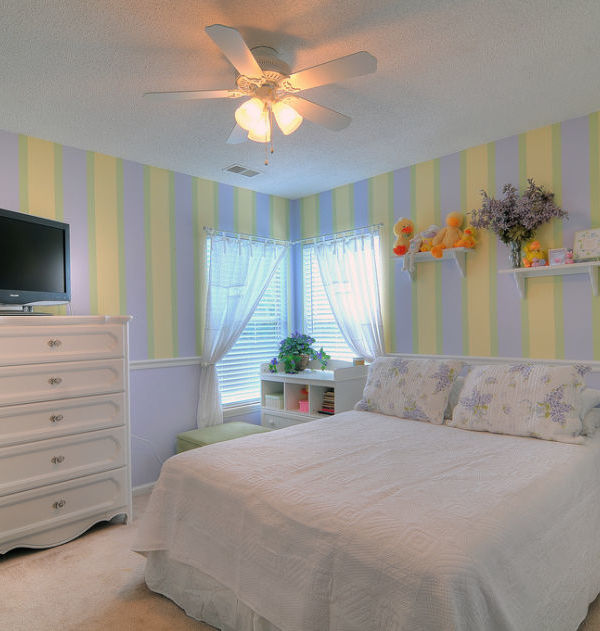该项目位于东京都南青山的一处安静场地,是一座占地175平方米的长方形建筑,地上和地下各有2个楼层,主要用于商业租赁。设计利用场地的高度差设置了2个入口,可同时服务于4个租户。
A construction plan of a building for rent, which is located in the quiet area behind Aoyama street, in Minami Aoyama, Tokyo. The rectangular building is situated in a 175㎡ corner lot. It has two underground levels and two aboveground floors, two entrances utilizing height difference, and enough area to accommodate four tenants.
▼项目概览,project overall view ©Daici Ano
建筑在作为地标的同时创造出中立的空间印象,以便适应不同行业和不同风格的租户的需求。通常而言,楼层的面积是衡量一座建筑租赁潜力的关键因素,但对于这座建筑来说,它的优势在于开阔的层高和充足的自然光照,而非占地面积的大小。
While making a presence as a landmark to the building, the impression of the space was created to be neutral enough to welcome tenants with a variety of styles and from a variety of industries. Generally, the size of the floor area is key to the evaluation of a building for rent, for this building, vast high-ceilings spaces filled with plenty of natural light gives another criterion to evaluate the value of the building aside from just floor area.
▼街道视角,view from the street ©Daici Ano
建筑的正面通过4米高的巨大窗口与繁忙的街道相连,面对小巷的一侧则采用了小型的窗户,使人对建筑的实际层数产生错觉。场地周围的住宅和商店都具有差不多的高度,这使得该建筑在街道立面上留出一节空隙,凸显出其自身的独特尺度。大小不一的窗户与租户的风格和经营内容形成了良好的对应关系,它们像展示橱窗一般将室内氛围带到室外,或在餐厅形成窗边座位。
▼开阔的室内视野,an expansive view to the street ©Daici Ano
The front side facing the busy street has large openings utilizing 4m-high ceilings, and the side facing the alley has small windows creating an illusion that makes people misunderstand the number of floors in the building. Among the houses and shops with the same height, the facade highlights a gap in the sense of scale. The large and small windows function well corresponding to the styles and industries of the tenants, they function as display windows by bringing the inside atmosphere to the outside, and they also function as window seats in restaurants.
▼内部空间,internal space ©Daici Ano
▼大小不一的窗户引入了街道和天空的景象,the large and small windows capture the scenes of street and sky ©Daici Ano
由高度差带来的平台在一层的玻璃窗前形成了座椅,将建筑与公众联系起来。尽管地处城市最中心的位置,建筑依然通过一系列布局精确的窗户引入了街道和天空的景象。窗户周围的墙面以光滑的混凝土覆盖,与粗糙的水洗混凝土和室内的仿木纹混凝土墙形成对比,强调出其作为框架的功能特征。
The platform generated from height difference turns to be a bench in front of the large window on the first floor. The seat connects the building to the public. The windows capture the scenes of people walking down the street and sky cut into the large frame even though the building is located in the very center of a big city. The smooth concrete finished mold around the windows, contrasted with the rough exterior wall of washing-finished concrete and the interior lauan form concrete wall, enhances the function of framing.
▼平台在一层的玻璃窗前形成了座椅,the platform turns to be a bench in front of the large window on the first floor ©Daici Ano
▼窗框和立面采用了不同类型的混凝土,the contrast of concrete materials used in the window frames and the facade ©Daici Ano
该项目采取了类似于修复的建造方法,使建筑犹如从一个既有的体块中切割出来,并通过简单的方式捕捉到不断变化的光线,为混凝土建筑赋予了充满活力的观感。
The renovation-like method, which follows an image of cutting out the openings to an existing body, is simple, but it draws in the ever-changing light, providing a vibrant expression to the RC building.
▼立面细节,facade detailed view ©Daici Ano
▼夜景,night view ©Daici Ano
Principle use: Building for Rent Structural design: Quality Facility design: Quality Production: Kawata Construction Credit: Owner : Kawata Construction / Design collaboration: Quality / Lighting design: ENDO Building site: Minamiaoyama, Tokyo Site area: 174.66m2 Total floor area: 445.02m2 Number of stories: B2+2F Structure: RC Design period: 2019.01-2019.07 Construction period: 2019.08-2020.06 Photo: Daici Ano
{{item.text_origin}}

