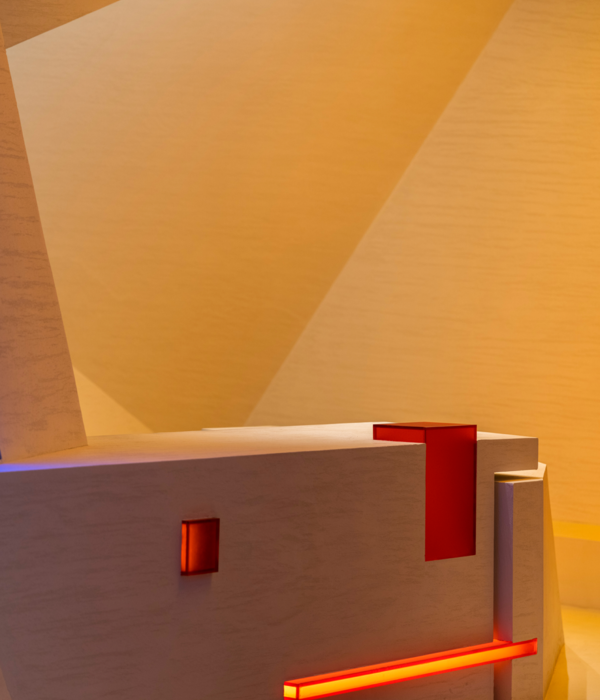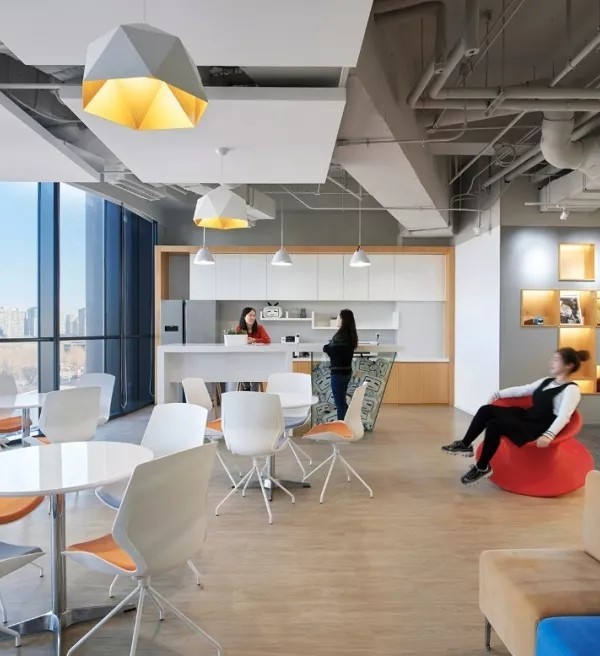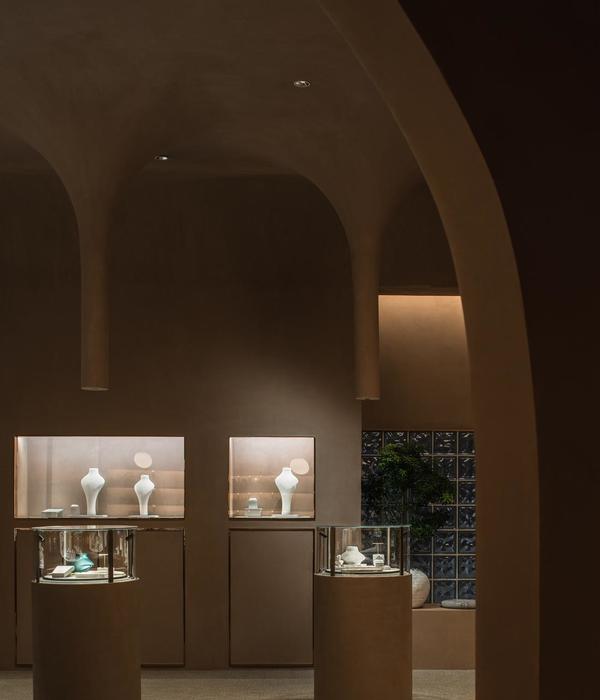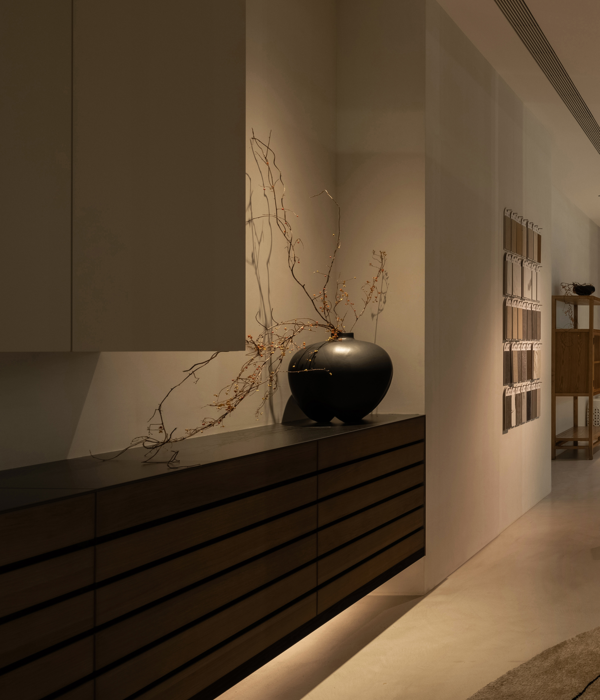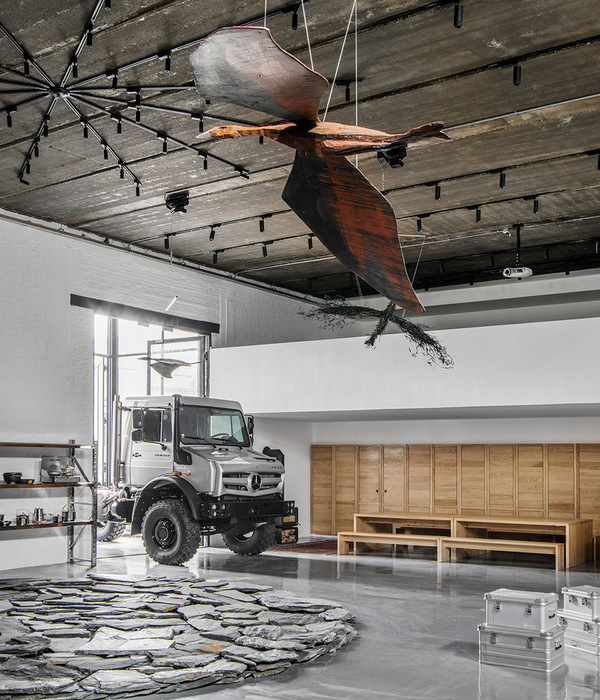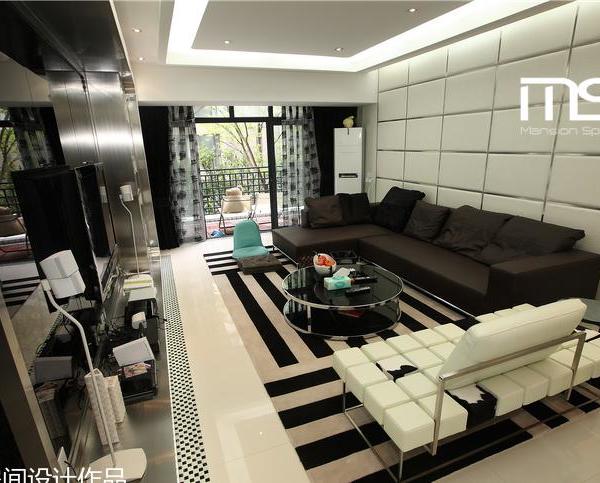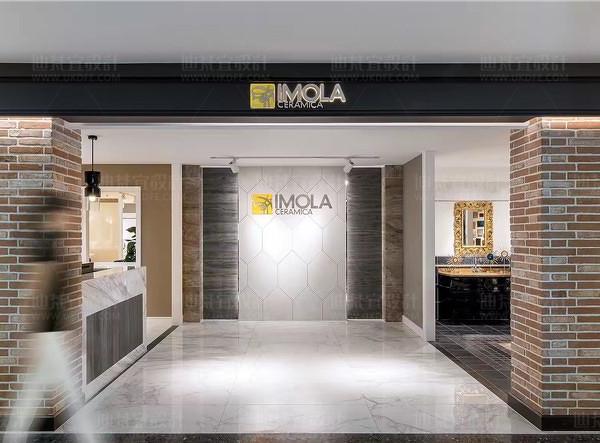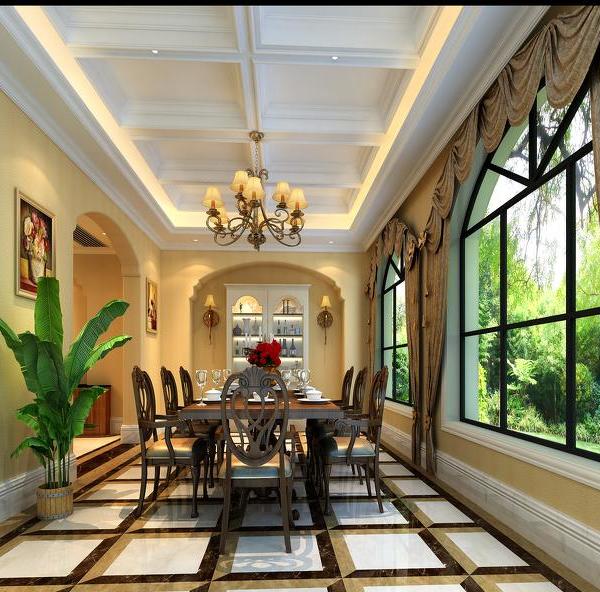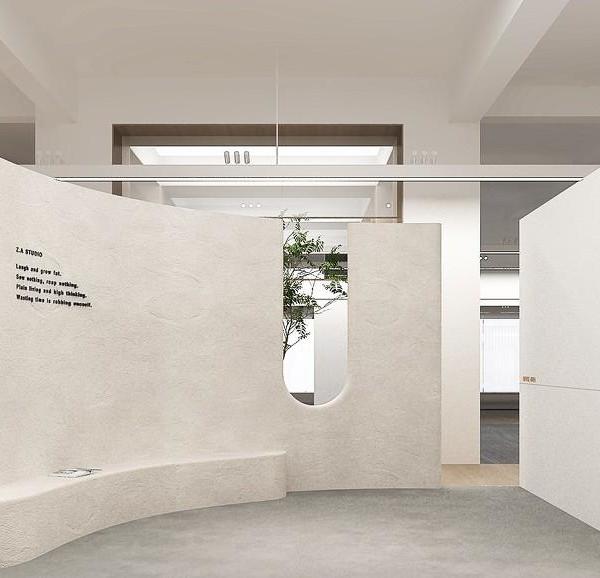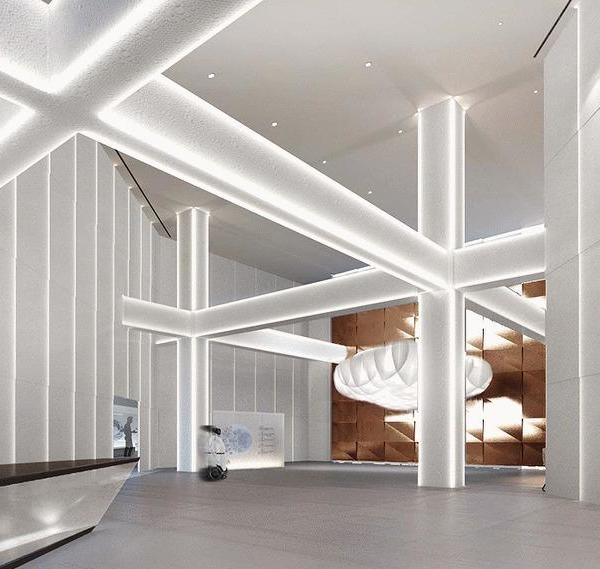The ambition of the development of the premises at 45 rue de l'Abée Grégoire lies in the installation of an exhibition and consultation place for travel theme books. To this end, the intervention consists in the creation of a new interiority by the addition of a rational space within the center of a twisted room.
The bookcase run along the existing walls and come to create new perspectives. The compartments scale vary according to the book's dimensions and the need for exhibition; on one side the books are exposed, on the other, they hide were the timber walls disguise secret spaces. A workspace for the owner is also created, set back from the street facade, behind an opaline wall which filters the view and light. At the back, facing the courtyard, are the serving areas with the kitchen and sanitary facilities.
The desire to offer a space conducive to relaxation and reverie is reflected in the development of an oak open ribbon, continuous, from floor to ceiling, and whose treatment reflects the use. It becomes a shelf, a cupboard, diffuses heat, slides and lights up. The softness and velvety of its material becomes a setting ready to receive countless travel and adventure stories.
The intervention is also characterized by the addition of furniture's design; treated as tools in the service of the owner, the exhibition shelves and a stool have been drawn in black metal, in contrast. Versatile and mobile, they move, hang on and adapt according to needs and desires - otherwise, they stow and hide.
{{item.text_origin}}

