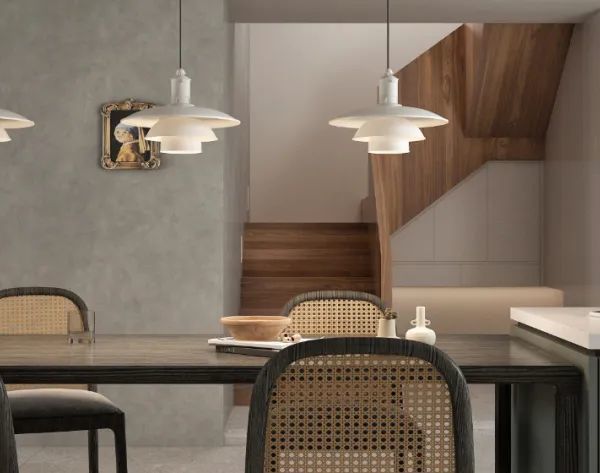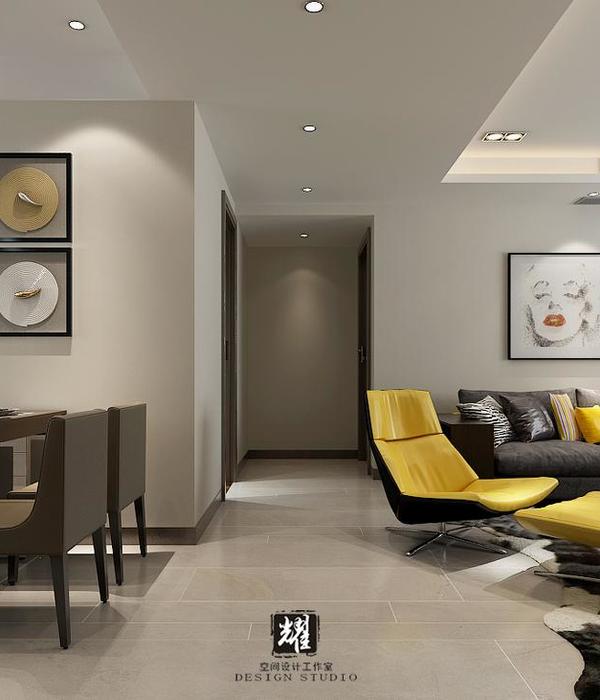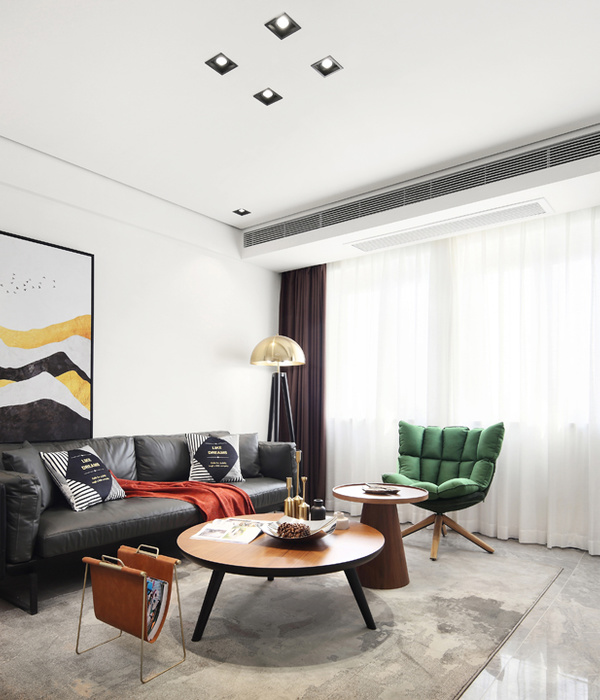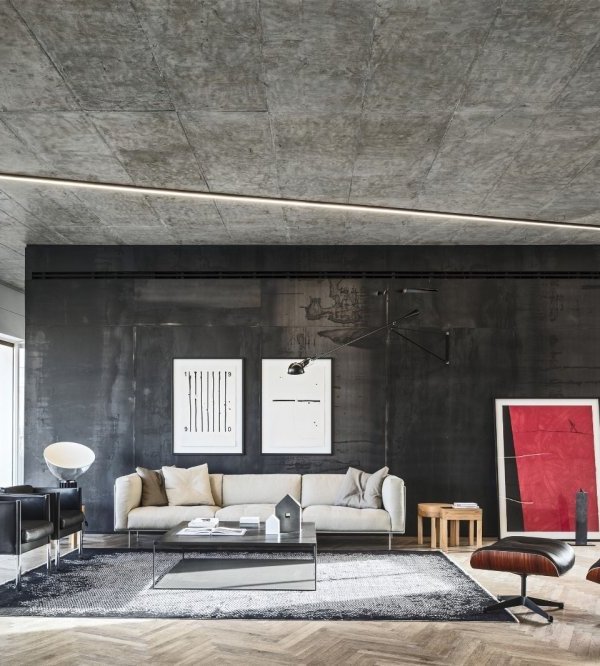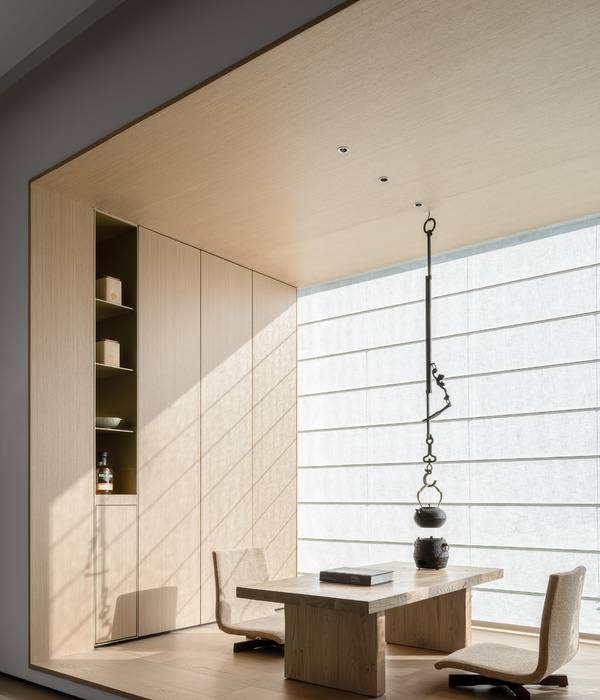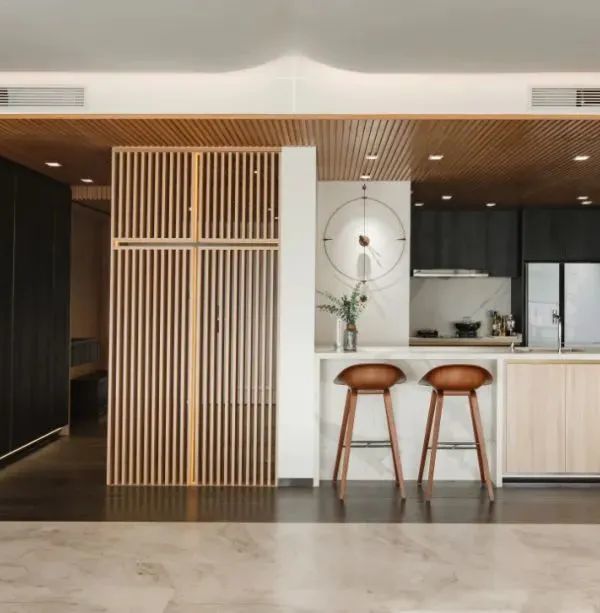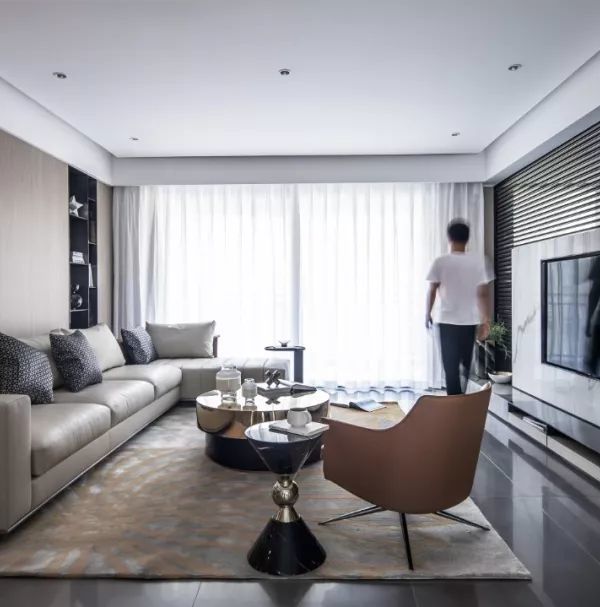Rock is the eye-catcher of the transformation of the former Oudenrijn hospital site from the 1960s. A lively youth campus has been built here. The white apartment tower, designed by LIAG, is intended for students. The striking undulating facade refers to Panta Rhei: "everything flows".
Connection to the environment
The lot on Kanaleneiland, where the Rock is built, on the corner of Martin Luther Kingweg and Beneluxlaan, is a ten-minute bike ride from the city center. The characteristic hospital ward on the same site has been preserved and transformed into a residential area. From an urban design point of view, Rock connects to the environment with its white facade, the horizontal rhythm of the facade bands and the height. The volumes together form a marker for the campus and for the western access road to Utrecht-Center, while the family of towers gives the area a clear boundary.
The raised ground level of the campus provides space for a deck with a spacious, pleasant inner garden, for all residents to enjoy. Here's Rock's main entrance. The plinth consists of masonry, just like the residential blocks on the garden and the houses next to the plot. Rock looks friendly at plinth level. An almost earthy and cuddly building. And a welcome home feeling for students.
Rhythmic facade system
LIAG designed a modular facade made up of a prefabricated timber-frame inner leaf with folded composite plate. The seemingly constantly changing facade profile consists of 6 different types that also have a mirrored version. The plates make a consecutive sine movement with each other. Repeating and shifting around the facade. This rhythm ensures that a wavy composition is also created in the vertical direction. LIAG, together with WVH, carried out the entire engineering of the composite facade parts at an early stage. The parts were made as semi-finished products in the factory at WVH and unfolded on the construction site to the final size and then assembled. The elements are very stiff due to the many folds. A independent supporting sub-construction was therefore not necessary. The elements are completely dismountable.
In addition to the Rock tower, the site with an inner court also has two apartment buildings, intended for young prfessionals and students. Short-stay homes have been installed in the hospital ward. There are special facilities and urban activities such as catering and fitness as well as communal areas that have been realized for the students.
KuiperCompagnons made the urban plan and the design for some of the houses. Centrum Architecten made the design for the transformation of the bhospital ward and LIAG made the design for the seventy meter high Rock student tower. The tower has 23 floors with 463 student apartments. The tower is fully upholstered and furnished. This makes it one of the first large-scale student housing projects that contribute to a circular economy. Facade cladding and technology is from WVH facade projects. A joint venture of KKR and Round Hill Capital has bought the campus developed by Van Beek Beleggingen and Volker Wessels.
项目完工照片:
平面与结构图:
效果与概念图:
待补充……
设计师:LIAG architects
坐落:Utrecht / Netherlands / 2020
语言:English
阅读原文
{{item.text_origin}}



