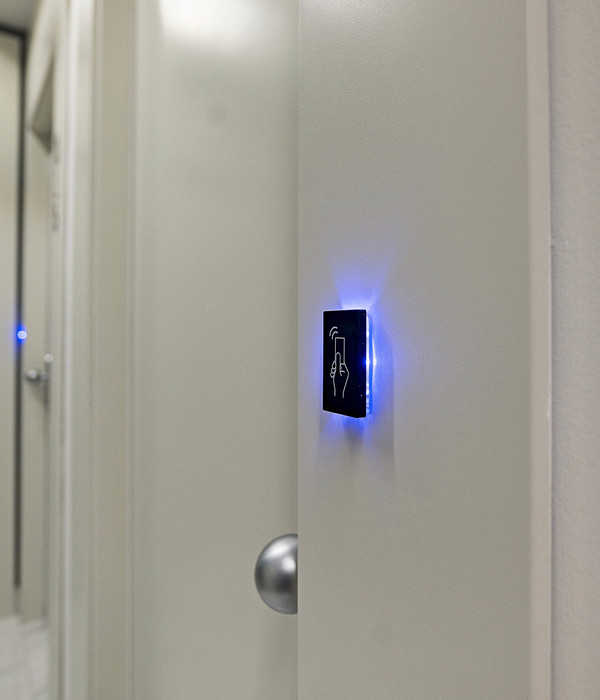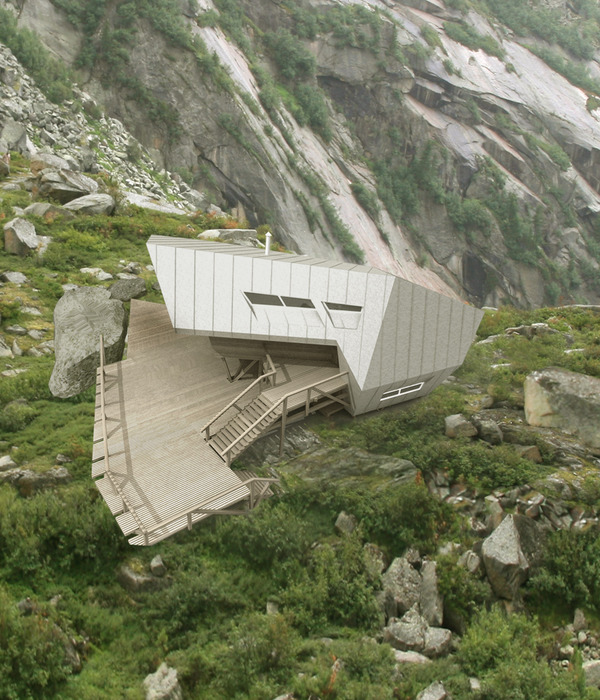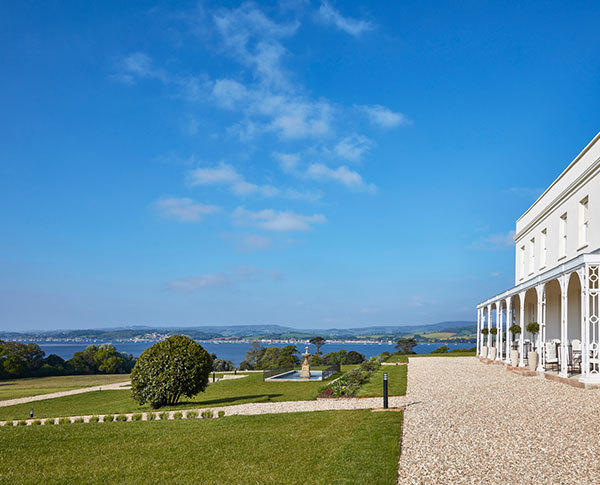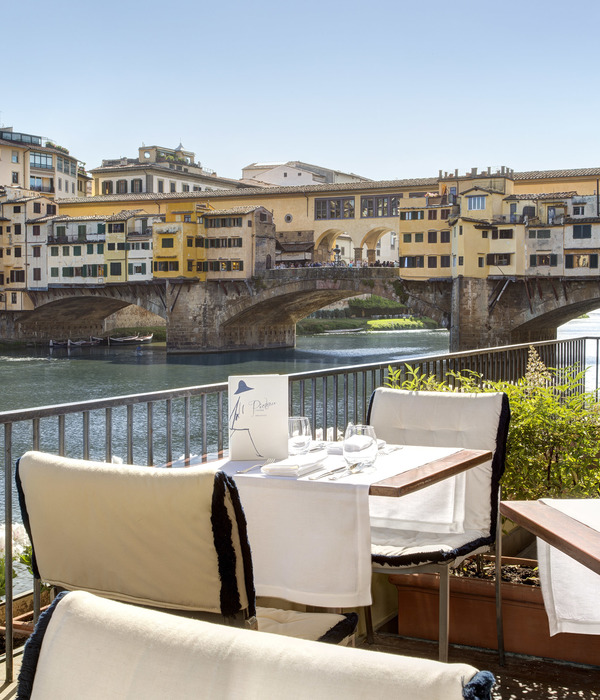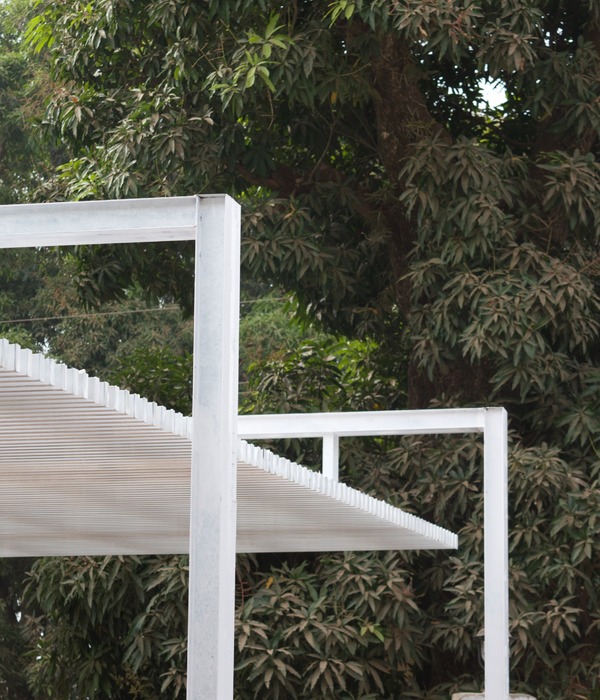在距离悉尼港400米处,被列为遗产保护名录的前教育部大楼如今以五星级酒店的身份重新开放——这是豪华酒店品牌Capella位于澳大利亚的首家酒店。在Pontiac Land Group的委托下,Make Architects对这座爱德华时期(1912年)的巴洛克风格建筑进行了精心修复和改造,为之赋予了新的功能,并首次将底层完全向公众打开。BAR Studio负责完成酒店的整体室内设计。
▼项目外观,Exterior view © Tim Kaye
Located 400m from Sydney Harbour, the heritage-listed former Department of Education building, part of the historic Sandstone Precinct, has reopened as the 5-star Capella Sydney hotel, the first Australian property from luxury hospitality brand Capella Hotels and Resorts. Make Architects was appointed by Pontiac Land Group to sensitively restore and remodel this former Edwardian Baroque-style governmental landmark for new uses, significantly opening the ground floor to be fully accessible to the public for the first time, with BAR Studio designing the refined new interiors throughout the hotel.
▼改造前的空间,The former spaces © Evolving Picture
作为地标建筑的Capella酒店拥有192间客房、一系列活动空间以及3间别致的酒吧和餐厅,与悉尼市中心的生活紧密相连。这种充满归属感的氛围与项目的整体设计理念密不可分。
With 192 guest rooms, event spaces, and 3 different bar and restaurant offerings, Capella Sydney forms a landmark home that is connected to the life of the city centre. This sense of belonging has been integral to the overall design vision for the project.
▼现有立面得到了完整的保留和修复,All existing facades have been retained and restored © Tim Kaye
建筑的最初设计者、政府建筑师George McRae的原始意图被尽可能地恢复,包括底层的内部花园庭院,现已被命名为“光圈”(Aperture)。周围的空间也得到了巧妙的利用,包含对外开放的餐厅、酒吧、会议室和多功能室等。
McRae’s original design intent has been restored wherever possible, including the reinstatement of its internal garden courtyard, now named Aperture, on the ground floor. The surrounding spaces have been imaginatively repurposed for new uses, such as a variety of publicly accessible restaurants and bars and meeting and function rooms.
▼入口大厅,Entrance lobby © Tim Kaye
▼McRae最初的概念图纸将长方形花园作为平面的核心,为本次设计带来了灵感,Inspired by McRae’s original concept drawings which showed a rectangular garden at the heart of the plan © Tim Kaye
▼Studio Drift定制的艺术装置 Meadow成为首层的动态焦点 © Tim Kaye Bespoke art instalation Meadow by Studio Drift acts as a kinetic focal point on the ground level
▼入口前厅装饰以黄铜材质的展板,Entrance vestibule showing brass directory boards © Tim Kaye
▼原住民艺术家Judy Watson将修复的黄铜看板重新用作公共艺术品的框架,Guided by Freeman Ryan Design the restored brass directory boards have been creatively reused as framing for public artwork by First Nations artist Judy Watson © Tim Kaye
▼建筑遗产得到了保护和彰显,Preserving and celebrating the heritage was vital © Tim Kaye
▼新的柱子和楼板与现有结构拼接在一起,在底层创造了双层高的空间,Stitching new columns and slabs with the existing structure across all levels created double height spaces on the ground floor © Tim Kaye
▼由暖灰色石材和深浅不一的木材组成的中性基调与既有的建筑和设计元素融为一体,A soothing neutral base palette of warm grey stone with dark and light timber integrates with the existing architectural and design elements © Tim Kaye
▼Brasserie 1930餐厅,Brasserie 1930 © Tim Kaye
▼McRae酒吧装饰以艺术家Otis Carey手绘的壁画,McRae Bar features hand-painted murals by artist Otis Carey © Tim Kaye
▼用餐区细节,Dining area detailed view © Tim Kaye
原先位于6层的教育部画廊空间被保留下来,并被改造成Auriga水疗中心,配备以20米长的独特泳池,以及健身房和私人理疗室等。水疗中心的顶部安装有铜质内衬的传统屋顶采光箱,可将阳光引入并漫射于水疗空间。在既有结构中置入泳池也需要创新的工程技术。
The former Department of Education’s gallery on level 6 has been preserved and transformed into the award-winning Auriga Spa, featuring a stunning 20m swimming pool, fitness suite and private treatment rooms. The space is top-lit with copper-lined heritage roof lanterns that have been carefully restored and reimagined to draw in and diffuse the daylight into this unique wellbeing destination. Innovative engineering was required to insert the pool into the existing structure.
▼在六层置入游泳池和独立支撑结构是一项工程挑战,Inserting a swimming pool and independent support structure on the sixth floor was a engineering challenge © Capella Sydney
▼新建的Auriga水疗中心突显并利用了原有的屋顶采光箱 © Tim Kaye The new Auriga Spa celebrates and makes use of the original roof lanterns
▼水疗中心的理疗室由一系列雕塑般的互锁立方体组成 © Tim Kaye A series of sculptural interlocking cubes have been inserted into the spa as treatment rooms
▼每间水疗室由传统的屋顶采光箱照亮 © Tim Kaye Each spa treatment room sits under a heritage roof lantern
建筑增加了4个新的楼层,共计11层。具有补充作用的现代扩建过程采用了定制的凹槽鳍片和弧形的玻璃边角,以后退的姿态表示了对原有砂岩结构的尊重。建筑的新旧体量内部均设有客房。在旧建筑中,客房的设计迎合了既有的开窗比例,从最大程度上减少了对原结构的影响,同时确保了现代设施的融入。
Four additional floors have also been added to the building, taking it to 11 storeys. This complementary modern extension, with bespoke fluted fins and curved glass corners, has been set back to respect the original sandstone structure. A variety of guestroom offerings have been designed across both the heritage and extension levels. In the existing building, rooms are designed to showcase the existing window proportions and minimise impact to the original structure while ensuring modern amenities are incorporated.
▼现有的建筑房间展示了原有窗户的比例,最大限度地减少了对结构的影响,The existing building rooms showcase the original window proportions and minimise impact to the structure © Tim Kaye
▼反复出现的木质或金属框架门,在界定空间方面发挥了重要作用,A recurring motif of timber or metal framed portals plays an important role in the definition of spaces © Tim Kaye
▼室内设计巧妙地借鉴了工业时代的风格,Interiors make a subtle reference to the Age of Industry © Tim Kaye
BAR Studio的室内设计与既有的建筑结构形成了完美的融合,并与当时以理性主义和功能性为基础的设计叙事形成了呼应。黑色钢材和钢框玻璃屏墙与工业时代的历史建立了对话。反复出现的木质或金属框架的门,在空间、饰面、艺术品与物品的关系塑造上发挥了重要的作用。
The interiors by BAR Studio embrace the existing built fabric and create a counterpoint to the once- utilitarian interiors. The design narrative responds to the rationalism and functionality of the original architecture while weaving in design gestures that speak to the buildings’ era and origins, like the use of black steel and steel-framed glazed screens and doors that make a subtle reference to the Age of Industry. A recurring motif of timber or metal-framed portals plays an important role in the definition of spaces, finishes, art and objects.
▼大胆的门框设计元素一直延续到客房中 © Tim Kaye The design signature of bold portals carries through to the guest rooms
▼酒店距离悉尼海港大桥仅400米 © Tim Kaye Located 400m from Sydney Harbour Bridge
新扩建的楼层带来了全新的屋顶景观。作为建筑的第五立面,酒店屋顶为附近高层建筑的用户提供了令人愉悦的城市景象。定制的穿孔屏墙和带有凹槽的表皮将机械和服务设备隐藏起来。
The new extension levels have presented Make with an opportunity to reimagine the roofscape. Designed as a fifth elevation, it now makes a positive contribution to the cityscape for those occupying high-rise buildings neighbouring the hotel. Bespoke perforated screens and fluted cladding conceal the plant and services on the roof.
▼屋顶层被精心设计为第五立面 © Tim Kaye The roof level has been thoughtfully designed as a fifth elevation
悉尼Capella酒店已于2023年3月开放营业。
Capella Sydney opened in March 2023.
▼场地位置,Location plan © Make Architects
▼景观平面图,Landscape plan © Make Architects
▼首层平面,Ground floor plan © Make Architects
▼6层平面,Level 6 plan © Make Architects
▼标准层扩建平面(7层),Typical extension floor plan (level 7) © Make Architects
▼南立面图,Elevation South © Make Architects
▼西立面图,Elevation West © Make Architects
▼剖面图1,Section 1 © Make Architects
▼剖面图2,Section 2 © Make Architects
Building Area Gross Net – 18,524 m Procurement – Design and Build Team Design Architect: Make Interior designer: Bar Studio Objets d’art and styling: Simone Haag Executive/ documentation architect: Webber Contractor: Built Heritage consultant: Urbis Structural and facade engineer: Taylor Thomson Whitting (TTW) MEH, ESD, fire services and acoustic engineers: Stantec Project manager: Essence Photography: Timothy Kaye Landscape architect: Aspect Studios Planning consultant – Ethos Urban Cost consultant – Slattery Heritage interpretation – Freeman Ryan Design Public art curation: UAP Accessibility consultant – Morris Goding Access Consulting BCA consultant – McKenzie Group Kitchen consultant – Mack Group Archaeologist – Curio Projects Vertical transport engineer – WSP Wayfinding and signage consultant – Extrablack External Lighting designer – FPOV
{{item.text_origin}}


