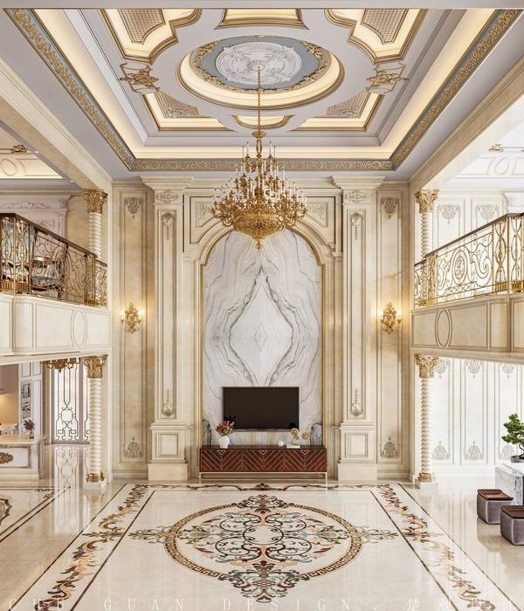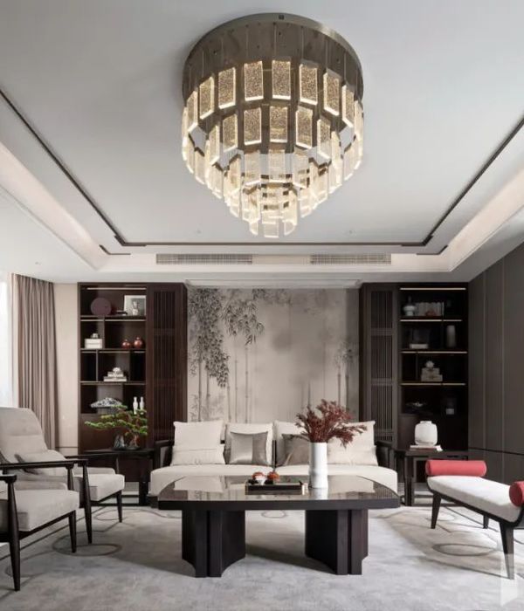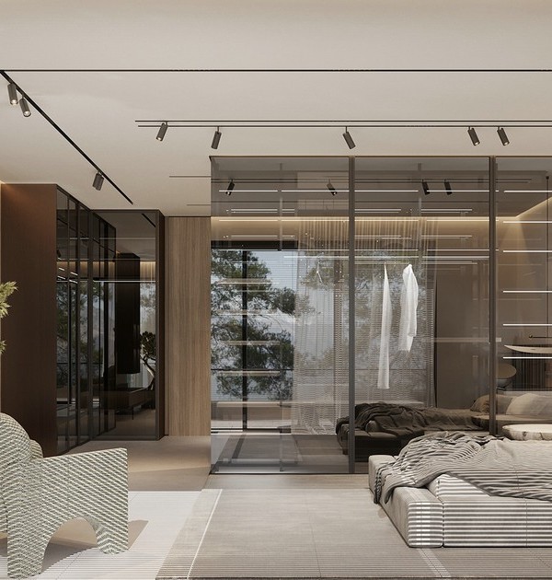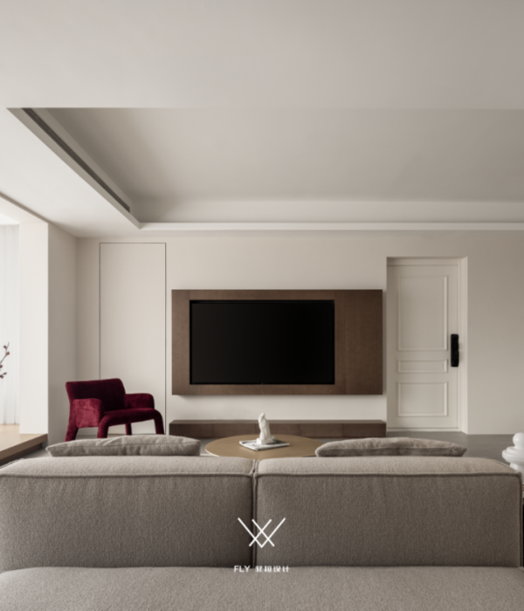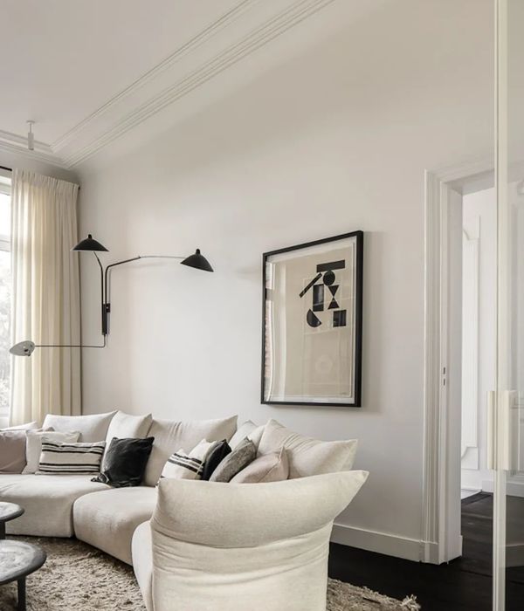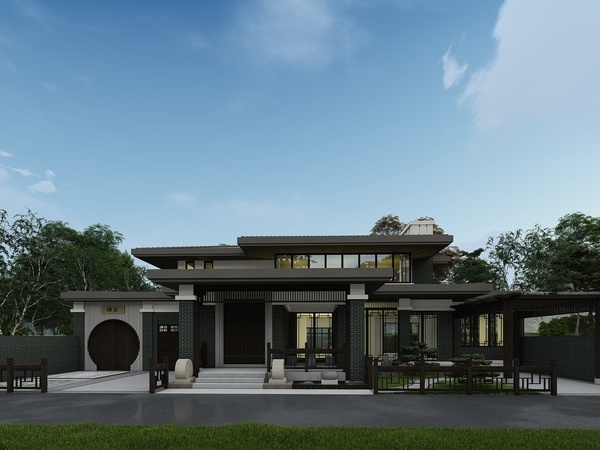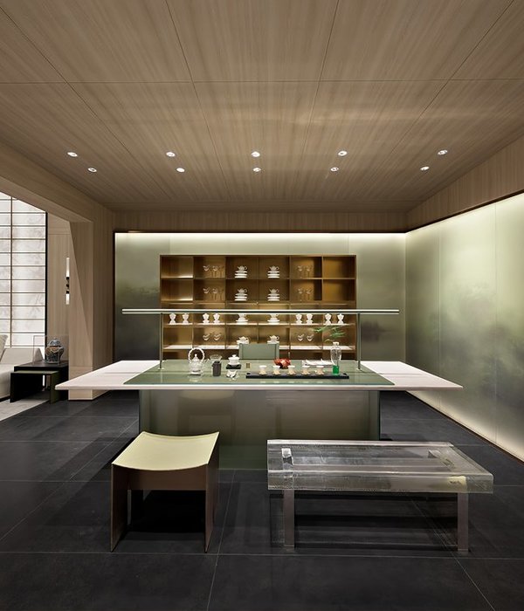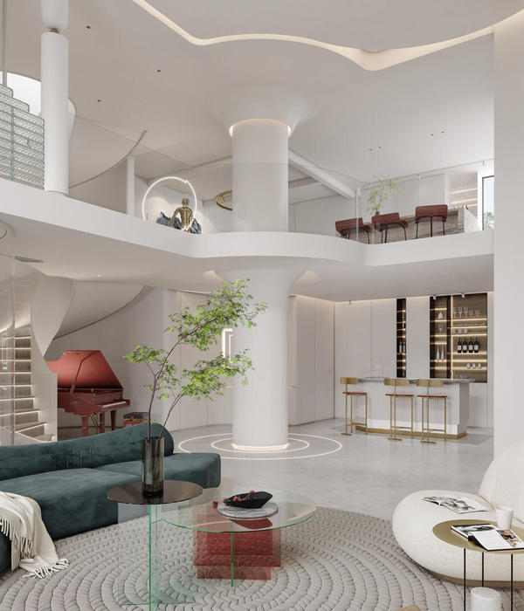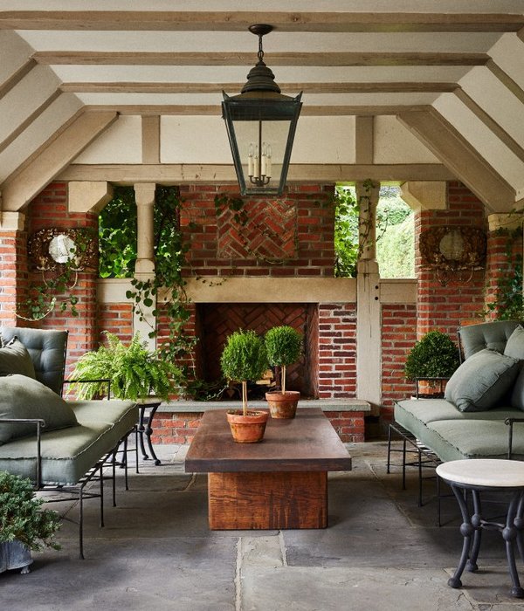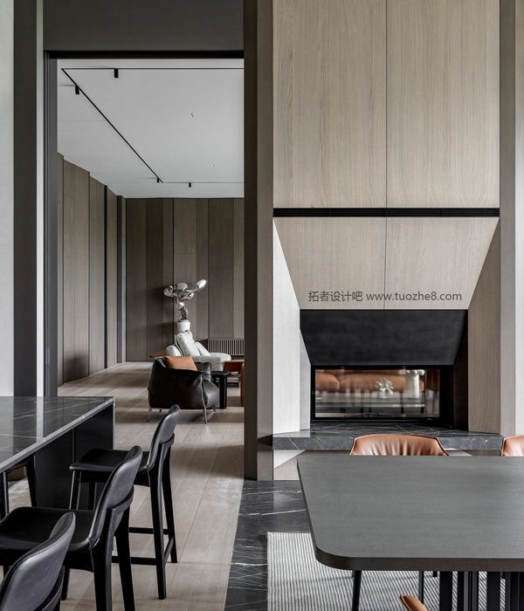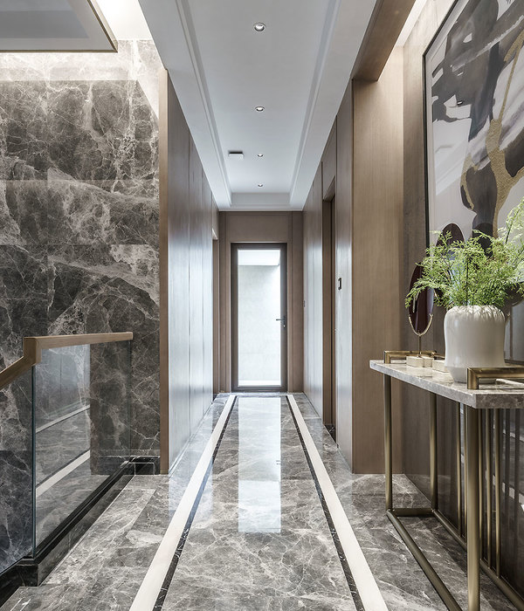▲
更多精品,
关注
“
搜建筑
”
Pir位于挪威奥勒松的港湾前。1904年,该市发生了一场大火,几乎烧毁了所有的木制建筑。城市的重建工作在第二年开始,两年内几乎整个城市都被重建,现在是用石头、砖头和砂浆的新艺术风格。
因此,今天的城市拥有一致的建筑风格。在奥勒松,有句话是最美好的风景是你没有经历过的,因为那是你坐的房子。奥勒松地区也以其风景而闻名,项目的一个重要部分是建造一个能提供周围地区壮观体验的房子。
Pir is located at the harbor front of Ålesund, Norway. In 1904 there was a fire in the city that burned down almost all the wooden buildings. The rebuilding of the city started the year after, and within two years almost the whole city was rebuilt, now in Art Nouveau style with stone, brick, and mortar. Therefore, the city has a consistent architecture today. In Ålesund, the saying is the nicest view is the one you don’t experience because it is the house you are sitting in. The Ålesund region is also famous for its scenery and an important part of the project was to build a house that provides a spectacular experience of the surrounding area.
Pir僵硬的混凝土结构与奥勒松一贯的新艺术风格形成了鲜明的对比,后者具有有机的形状和尖塔。设计是重复的、多彩的、有表现力的,与新艺术风格相得益彰。奥勒松的色调非常活泼,我们想在项目的设计中反映这一点。同时,新艺术风格非常具有观赏性,Pir的混凝土元素被设计成充满深度和特色。混凝土结构由位于Ålesund附近的Hjørungavåg的Spenncon生产。
The rigid concrete structure of Pir stands in stark contrast to Ålesund's consistent Art Nouveau style, with its organic shapes and pointed towers. The design is repetitive, colorful, and expressive, complimenting the Art Nouveau style. The color palette of Ålesund is very lively, and we wanted to reflect this in the design of the project. At the same time, the Art Nouveau style is very ornamental, and the concrete elements of Pir are designed to be full of depth and character. The concrete structure is produced by Spenncon in Hjørungavåg, close to Ålesund.
混凝土采用Bayferrox公司的红色颜料,颜色会随着元素的变化而变化。下雨时,它变成深红色,阳光直射下,它几乎是淡粉色。彩色水泥也用于建筑的主楼梯。与Pir严格的外观相比,室内建筑师Sane设计了一个温暖而多样的室内。
皮尔应该被体验为一个有家庭氛围的工作场所。内部是耐用的,具有坚固和广泛的材料调色板。有很多不同的氛围和家具来适应室内,就像一个家,每个房间都有不同的家具。这同样适用于项目中的照明和配色方案。
The concrete is pigmented in a red color from Bayferrox that changes with the elements. When it rains, it turns dark red, and the direct sunlight it is almost a light pink. The colored cement is also used in the main staircase of the building. In contrast to Pir's strict exterior, the interior architects Sane have designed a warm and varied interior. Pir should be experienced as a workplace with the atmosphere of a home. The interior is durable, with a robust and broad material palette. There is a great variety in atmosphere and furnishings to adapt the interior, just as a home, where each room is furnished differently. The same applies to the lighting and color scheme in the project.
Pir首先是一个协同工作建筑,底层是一个大型活动空间、酒吧、餐厅和接待处。一楼和二楼是协同工作区。三楼是Kvale律师事务所,四楼是Sunnmørsposten地区报纸,五楼是会议中心、小型办公室和屋顶露台。该项目优先使用本地制造商、设计师、产品和材料,以支持挪威公司和设计师。Mad Arkitekter公司负责设计新楼的外墙,Sane公司负责设计室内概念。
Pir is foremost a cowork building, where the ground floor is a large event space, bar, restaurant, and reception. The first and second floor is the cowork area. The third floor is Kvale law firm, the fourth floor is Sunnmørsposten regional newspaper, and the fifth floor is the conference center, smaller offices, and rooftop terrace. The project has prioritized using local manufacturers, designers, products, and materials to support Norwegian companies and designers. Mad Arkitekter was engaged to design the façade for the new building, and Sane was engaged to design the interior concept.
区位图
平面图
立面图
剖面图
建筑师:Mad architects
地点:挪威
面积:5500 m²
年份:2021
▼ 更多精品·
点击关注
本资料声明:
1.本文为建筑设计技术分析,仅供欣赏学习。
2.本资料为要约邀请,不视为要约,所有政府、政策信息均来源于官方披露信息,具体以实物、政府主管部门批准文件及买卖双方签订的商品房买卖合同约定为准。如有变化恕不另行通知。
3.因编辑需要,文字和图片无必然联系,仅供读者参考;
—— 作品展示、直播、
访谈、
招聘
——
搜建筑·矩阵平台
合作、宣传、投稿
联系
推荐一个
专业的地产+建筑平台
每天都有新内容
{{item.text_origin}}

