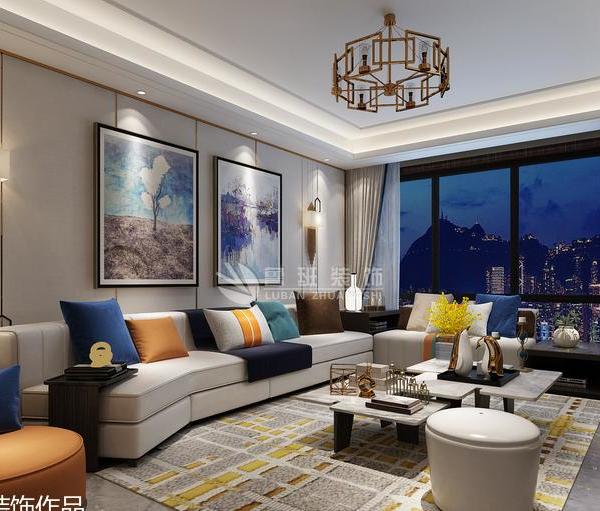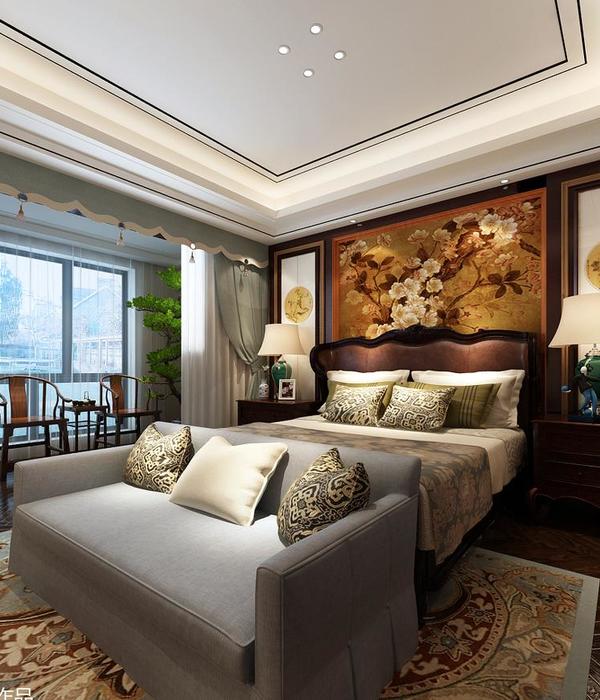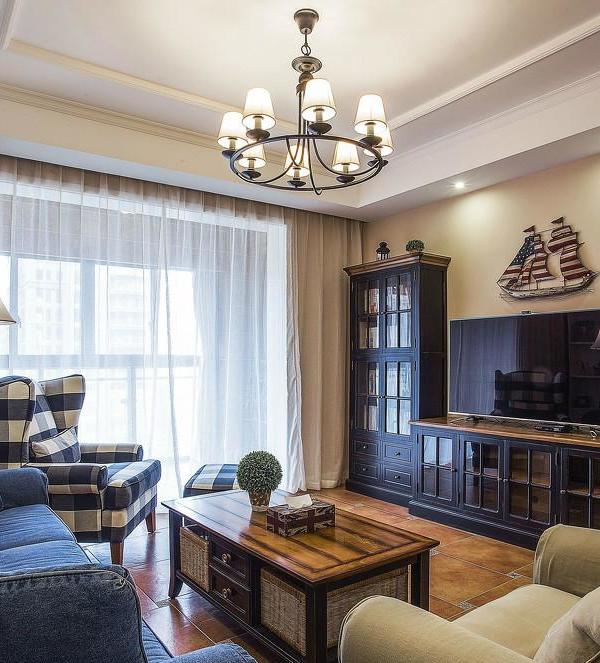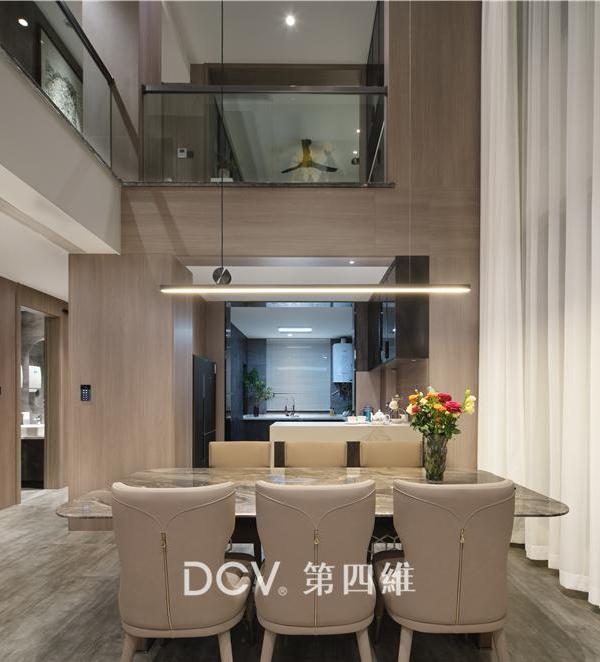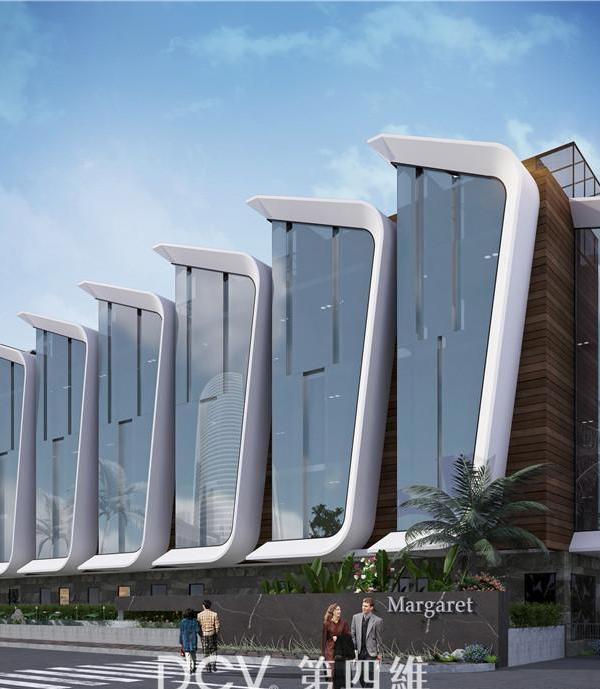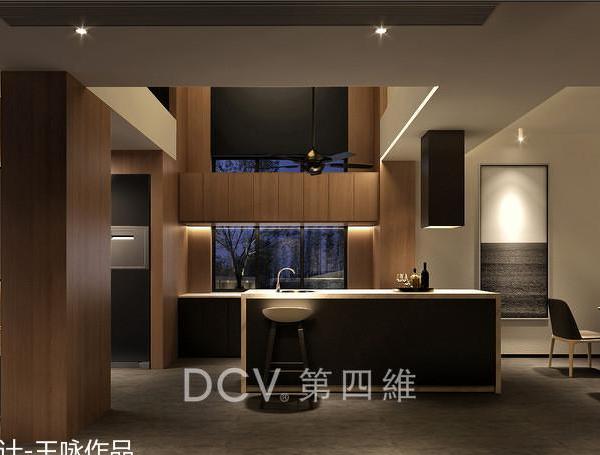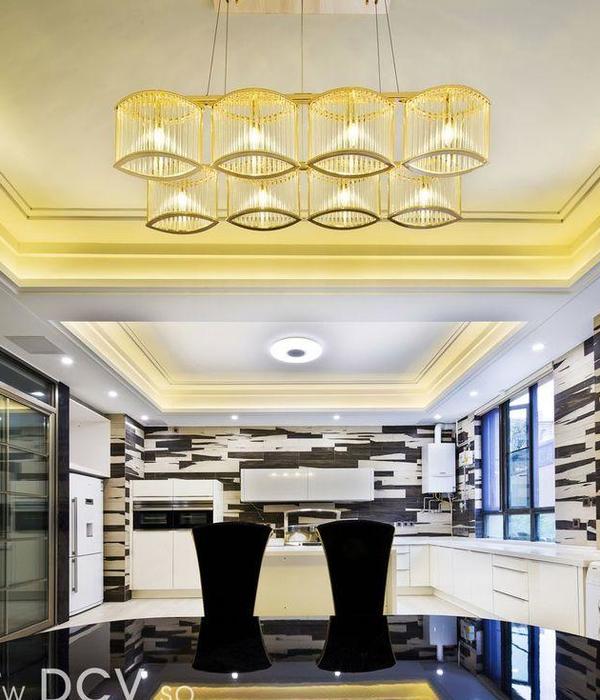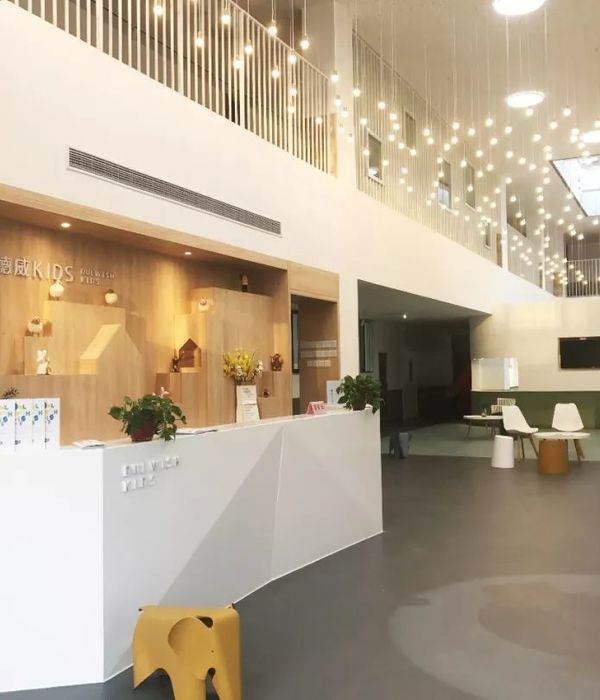架构师提供的文本描述。时间-有时充当物质本身的角色。自从我们离开的那一天起,我们用了两年的时间来参观这所房子,看事情保持原样。正如我们所期望的那样,树一直在成长,在房子里生活着。
Text description provided by the architects. Time – sometimes plays role as a material itself. We came visited this house after 2 years of using to see things remain the same since last day we left. Up to our expectation, trees have been growing up and living up the house.
© Vũ Ngọc Hà
(VũNgọc Hà)
位于一个方便的地点-一个交界处,这个中等大小的房子有良好的景观作为一个优势。然而,房屋向西看,这似乎相当恼人,因为它总是收到大量的阳光是另一个缺点。结果,我们用一个平行的钢架盖住了房子,这样藤本植物就可以在屋前长出绿色的绿色。
Located on a convenient site - a junction, this moderate-sized house has good view as an advantage. However, the houses look out westward, which seems quite annoying because it always receives a lot of sunbeams is another disadvantage. As a result, we had covered up the house by a parallel steel frame in order for lianas grow green all over the front side.
© Vũ Ngọc Hà
(VũNgọc Hà)
内部计划分配简单,但足够满足3代人在一个适度的地区使用。虽然使用的材料都很容易找到,但在施工过程中,我们一直高度重视设计、结构估计以及工艺技巧。
Inner plan is allocated simply but satisfying enough for 3 generations to use in a modest area. Although materials used are all easy to find, in the process of construction we had always paid high attention on design, structure estimation, as well as workmanship’s skills.
First Floor Plan
一层平面图
祭坛面积的房子分开放置,在中央最高的楼层。这个花园只有一个入口,听起来很不方便,但是对于那些居住和参观的人来说,会找出原因。生活的混乱可以从日常活动中清除,在这个安静而神圣的空间里走过自然的空间。
Altar area of the house placed separately, up in the central highest floor. There is only one entrance through the garden, which sounds quite inconvenient, but for those who live and visit would figure out the reason. Mess of life could be cleaned out of daily activities, walking through natural space to come in this quiet and sacred space.
© Vũ Ngọc Hà
(VũNgọc Hà)
© Vũ Ngọc Hà
(VũNgọc Hà)
这座房子之所以被称为“香屋”,是因为种植了一棵甘甜的桂花树,而我们却在享受着充满绿树的空间的清新,享受着一种新的家居用品的宁静。
This house is called “scent house” because of the sweet osmanthus tree planted, while we are taking pleasure the freshness of a space full of green trees and enjoying peacefulness of a new home commodity.
© Vũ Ngọc Hà
(VũNgọc Hà)
Architects Toob Studio
Location Hanoi, Vietnam
Category Houses
Area 128.0 m2
Project Year 2015
Photographs Vũ Ngọc Hà
Manufacturers Loading...
{{item.text_origin}}


