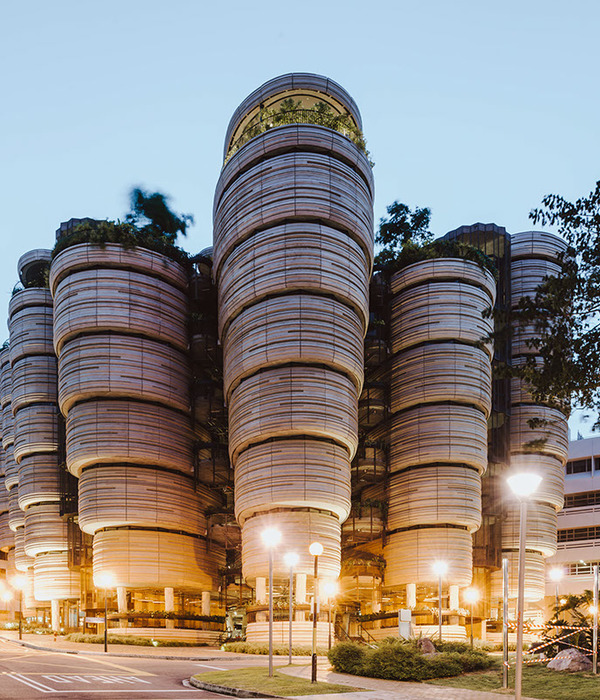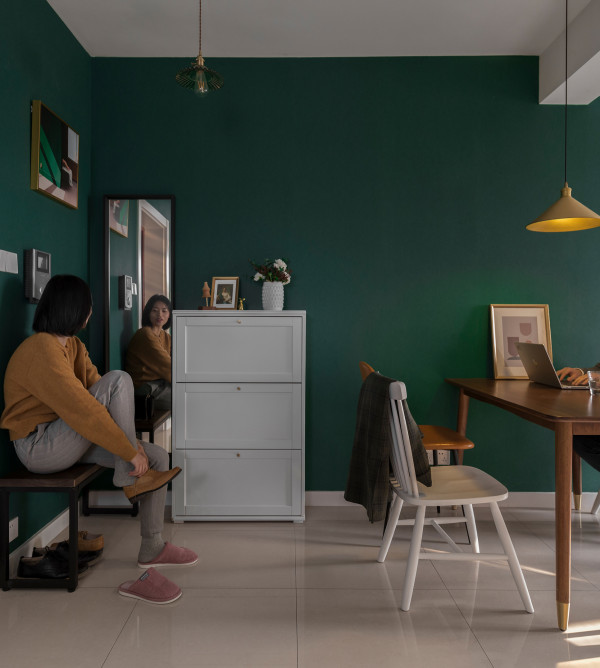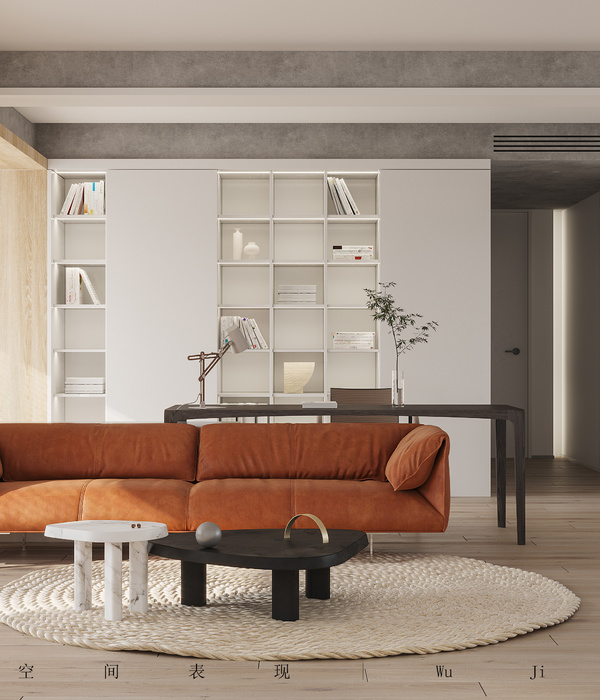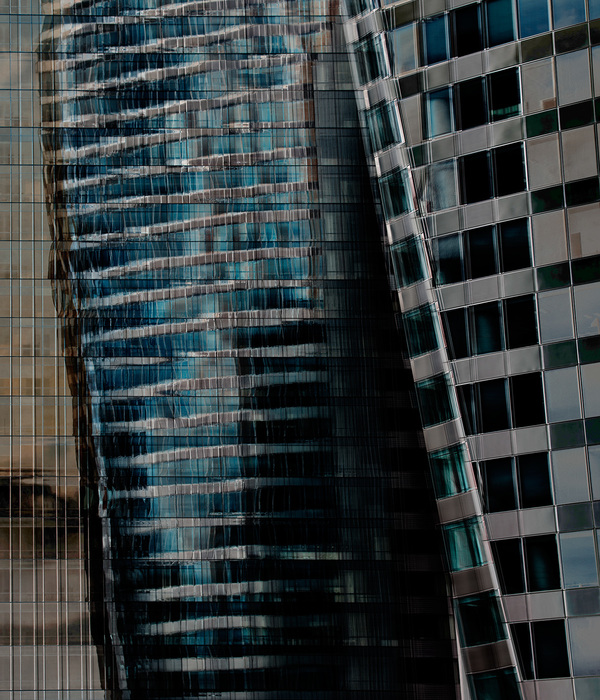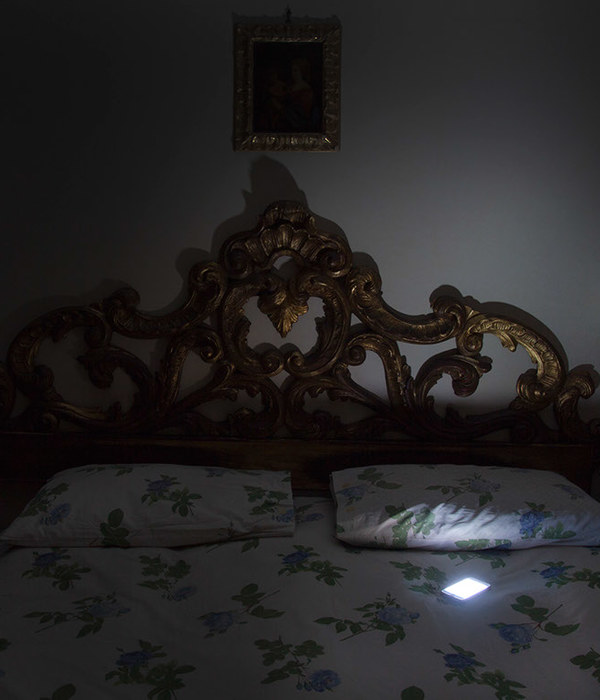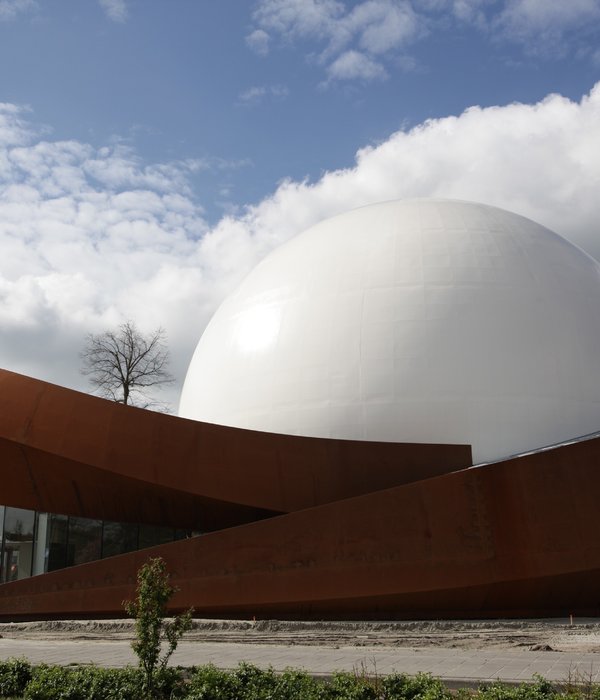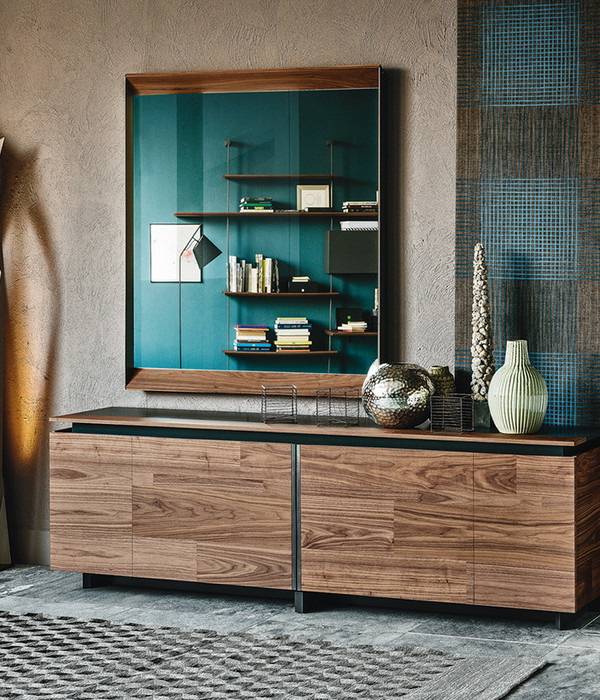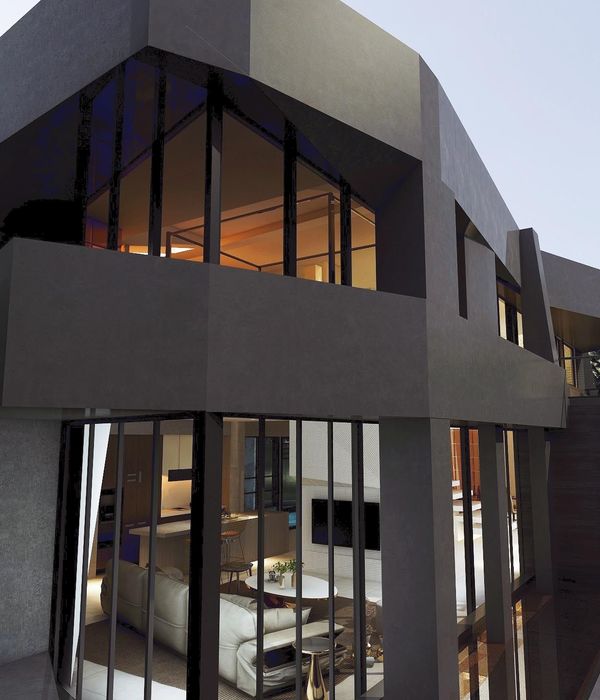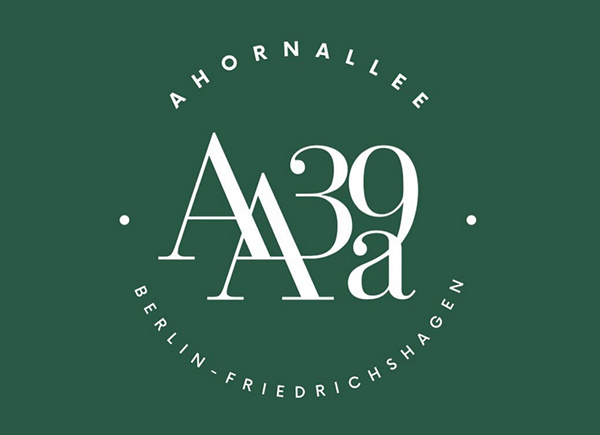Architect:Renzo Piano Building Workshop
Location:London, United Kingdom
Project Year:2012
Category:Bridges
Stories By:Interpon Powder Coatings by AkzoNobel;Renzo Piano Building Workshop;REGUPOL BSW GmbH;Klaus Multi Parking Gmbh;ARUP
The shimmering 310 meter tall glass encased pyramid is Western Europe's tallest building. Piercing the city's skyline like a stab of crystal, The Shard offers hotel rooms and restaurants with dizzying views over the city as well as an unmissable example of our work.
London Bridge Tower, which is also known as the Shard, is a 72 storey mixed use tower located besides London Bridge Station on the south bank of the river Thames. The station, which combines train, bus and underground lines is one of the busiest in London with 200,000 users per day. The project is a response to the Mayor’s policy of promoting high density development at key transport nodes.
The form of the tower was determined by its prominence on the London skyline. Unlike other cities such as New York or Hong Kong, the Shard is not part of an existing cluster of high rise buildings. References included the masts of ships docked in the nearby Pool of London and Monet’s paintings of the Houses of Parliament.
The slender pyramidal form is suited to the variety of uses proposed: large floor plates for offices at the bottom, public areas and a hotel in the middle, apartments at the top. The final public floors, levels 68-72, accommodate a viewing gallery 240m above street level. Above, the shards continue to 306 m. The mix of uses add vibrancy to the project: public access was deemed particularly important for such a significant building in London.
Eight glass shards define the shape and visual quality of the tower. The passive double façade uses low-iron glass throughout, with a mechanised roller blind in the cavity providing solar shading. In the “fractures” between the shards opening vents provide natural ventilation to winter gardens. These can be used as meeting rooms or break-out spaces in the offices and winter gardens on the residential floors. They provide a vital link with the external environment often denied in hermetically sealed buildings.
The main structural element is the slip formed concrete core in the centre of the building. It houses the main service risers, lifts and escape stairs. A total of 44 single and double-deck lifts link the key functions with the various entrances at street and station concourse level. The project also includes the redevelopment of the train station concourse and bus station. The existing roof is to be removed and replaced with a glazed canopy, and retail units relocated to open up visual connections between the train station, bus station and taxi ranks. Two new 30m x 30m public squares will form the centre of the scheme. Such improvements to the public realm are vital to the regeneration of this congested and neglected part of the city and will hopefully provide the catalyst to further redevelopment in the area.
Distinctive, unconventional and controversial, the Shard in London is, undoubtedly, the work of a visionary. Renzo Piano, the architect behind the Shard is no stranger to controversy, having designed buildings like the Pompidou Centre in Paris, with its exposed pipes, ducts and cabling. But for every architectural visionary there are whole armies of technicians and tradespeople striving to turn the architect’s vision into a practical reality. The same applies to the impact sound insulation of the Shangri-La Hotel’s 42 floors in the Shard.
For this purpose BSW was engaged by Progressive Group. From the very first sketches drawn on a napkin by Piano during dinner with entrepreneur and property developer Irvine Sellar, the Shard was always intended to be ‘all about the windows’, with expressive façades of angled glass reflecting sunlight and the sky, and affording 360° views of the city.
Unfortunately, when the glazing is central to the design, floors can get in the way of the overall effect, and the temptation is to minimise floor heights. This presents a significant challenge to acoustic insulation installers. In short: The thinner the floor, the harder the soundproofing material has to work acoustically and the more physical punishment it has to endure.
For approximately 70 % of the floors, Progressive applied a liquid screed at a 40 mm minimum thickness. The screed was pumped from ground level, with the largest pour in excess of 80 m³ covering an area of 1,680 m². In approximately 30 % of the floor areas, however, the floor screeding level could not be raised because of the existing floor-level transom in the curtain walling. This meant that there were instances of screed thicknesses of approximately 25 mm in places.
BSW’s high-performance screed insulation material Regupol E48 with the European Technical Approval (ETA) was specified. Regupol E48 was perfect for those ‘thin screed’ areas, with its maximum load bearing capacity of 3,000 kg/m² (30 kN/m²), combined with a mean average impact sound insulation performance of ΔLw = 20 dB. This value wells in excess of the requirements of UK’s building regulations. Regupol E48’s ‘over-performance’ is crucial for a hotel as exclusive as the Shangri-La. With this being a flagship project for the Shangri-La – their first hotel in Europe – ‘fit for purpose’ simply wasn’t an option.
Tony Cooney, Estimating Manager at Progressive Group, said, “The completion of the screed and insulation work on the Shangri La Hotel development was a fantastic achievement and it presented a number of very challenging situations – both technical and logistical. Solutions to these challenging situations are achieved by the cooperation of all parties involved – including material suppliers. The technical assistance provided by BSW on this Shangri-La project and other prestigious contracts in the London region in recent years has been exceptional and we look forward to continuing our excellent relationship.”
48 parking spaces created by Klaus Multiparking in the tallest office and residential building in Western Europe.
Aitrach/London (jm). The entire world is talking about the largest new project in Western Europe – the monumental skyscraper "The Shard". At a height of 310 meters, this newly opened glass tower dominates the London skyline, soaring over the city streets 95 stories below. The tallest building in Western Europe, this project also represents an impressive feather in the cap of Klaus Multiparking GmbH. This premium provider of parking solutions, based in Aitrach, Germany, has installed a fully automatic parking system to serve this new 110,000 m² building complex. Guests of the extravagant Shangri-La hotel now have the opportunity to park their luxury vehicles with the simple push of a button.
The Shard has shattered all the records: For the last twelve years, construction has taken place according to the design of internationally renowned Italian architect, Renzo Piano. Featuring 11,000 panes of glass, this office and hotel giant now towering over London's city center is without a doubt the largest glass complex in the world. Visitors to the skyscraper won't just marvel at its record-breaking height, however. A 360-degree observation deck offers a breathtaking view as far as the eye can see – up to 64 kilometers – even during unpleasant weather thanks to a state-of-the-art anti-fog telescope.
With a prestigious mega-project such as this, one thing is certain: Investors would bank only on the most reliable parking system available. This wish was granted by Klaus Multiparking GmbH, the provider of premium parking solutions from Aitrach. These specialists from southern Germany are one of the world's leading providers of parking systems and always the first choice when planning expertise, solid project development, reliable design and top quality down to the last detail are required – especially when the comfort and convenience of users is at stake.
"The selection process itself lasted over a period of several months," explains Günther Seiderer, managing director of Klaus Multiparking GmbH. "And of course we couldn't be more proud about coming out in front of all major competitors. It definitely paid off that, together with our team in England, we were able to work so effectively with the other projects groups involved in the Shard project during the three-year bidding phase."
Before awarding the specialists from Aitrach the contract, the investors and those in the Mace Group responsible for implementing the project took the time to learn extensively about the company, including consulting with current customers of Klaus Multiparking. "This was certainly an advantage for us since we have recently taken part in several projects around London involving our automatic parking systems – all to the complete satisfaction of our clients," says authorized representative and export manager Michael Groneberg. Project planning had begun as early as 2006 for the new parking systems. Three years later, Klaus Multiparking was awarded the contract. By the beginning of 2013, the MasterVario R3 system from Aitrach was installed and ready for operation. In short, the hard work and dedication of the project team – consisting of staff from design, marketing, sales and service – had paid amazing dividends: Only eleven months were needed to design, manufacture, install and commission the finished system.
It is unfortunate that most visitors to the Shard will not even notice this state-of-the-art system from Germany, however. This is because the 48 parking spaces are reserved for guests of the Shangri-La hotel. Local London politicians had also limited the total number of parking spaces available. "The ongoing goal is to keep the city center of London as free from automobiles as possible, something that those responsible for this project took to heart in this case as well," explains Groneberg. In addition, the six-story MasterVario R3 system from Klaus Multiparking is well hidden under the ground. An area of only 24 square meters is all that is needed on the ground floor to receive the vehicles. The automobiles are then safely, quickly and fully automatically parked among the six different levels of the MasterVario R3 system. Each level provides four parking spaces on both the left and right for vehicles up to 5.2 meters in length and 2.15 meters in width. The sixth level can take on SUVs with a maximum vehicle height of up to 2 meters, while the other 40 vehicles can be up to 1.6 meters high. An area of only 2,380 m³ and a space of 184 m² is thus needed to accommodate a total of 48 vehicles, which corresponds to a floor space of not even 4 m² per vehicle. In comparison, other parking systems that rely on ramps and driving lanes require over 30 m² per vehicle. The MasterVario R3 from Klaus Multiparking proves once again that it is an absolute space-saver – and a solution that provides top results when several vehicles must be parked in the smallest possible area.
Safety was another high priority for Klaus Multiparking during the Shard project. "We had numerous meetings with the Health and Safety project group in London," recalls Groneberg. "I don't think it would be an understatement to say that the extremely stringent requirements during project implementation as well as the safety restrictions themselves are setting new standards."
Being able to contribute to this prestigious project has already paid off in a big way for Klaus Multiparking GmbH. Managing director Wolfgang Schuckel couldn't be more pleased: "The Shard project is definitely in a league of its own, and our participation has already led to quite a few interesting inquiries for additional projects. Being part of this amazing endeavor in the heart of London reinforces yet again our claim to being the top provider of premium parking solutions."
Interesting facts about this project The Shard: The construction of the Shard was challenging from the start, with 200-year-old foundations having to be removed before actual building could even begin. In addition, the tower had to be built directly next to a train station, the "London Bridge" Underground station and a hospital, all without causing obstructions.
Situated in the Southwark district, the 95 floors that make up the Shard have something for everyone: a 360° viewing platform at the topmost levels, ten lavish apartments, the Shangri-La luxury hotel, restaurants, offices housing the PricewaterhouseCoopers consulting firm and a shopping center on the ground floor.
The viewing platform on the 59th floor has been open since February, delighting 5,000 visitors daily (tickets start at 24.95 pounds for adults and 18.95 pounds for children).
With this attraction, which truly redefines the London skyline, investors hope to revitalize the entire district and help put it back on a trajectory to success. Until recently, the district had failed to generate much interest, despite the fact that William Shakespeare had once lived here.
The event marked the physical completion of the exterior of the building. Developed by Sellar on behalf of LBQ Limited, The Shard’s slender elegance brings a remarkable new dynamic to London’s flourishing skyline. Standing 310m (1,016ft) tall, the building’s 95 storeys will become a ‘vertical town’ comprising office space, residences, restaurants and the 18 floor Shangri-La Hotel. The building will house the UK’s highest swimming pool on the 52nd floor and the capital’s highest public viewing gallery. The striking vistas afforded from The Shard will provide 360 degree views of London stretching over 40 miles, when the viewing gallery officially opens to the public on 1 February 2013. Arup has been responsible for designing the building services that have been integral to delivering Renzo Piano’s vision for this slender high rise building. Arup’s innovative designs for the mechanical, electrical, public health (including specialist lighting and IT systems) and fire engineering services were crucial in ensuring the building’s functionality within its iconic form and complex geometry. “When people look up at the Shard, they see a clear, light, fully-glazed building that tapers elegantly to the top. This creates huge engineering challenges from an environmental perspective. Combined with the state-of-the-art fire engineering concepts, we’ve had to design a number of pioneering technical solutions to realise this stunning new addition to the skyline.” — David Healy, Associate Director and Arup’s team leader The Shard is the highly visible landmark at the heart of London Bridge Quarter, a 2 million square feet gross mixed-use development which, once complete, will create more than 12,000 jobs. The development is central to the urban regeneration of Southwark, and benefits from its location above one of the Capital’s key transport hubs, London Bridge Station. A new bus station and train station concourse, linked by an elegant central plaza, also forms part of the wider development. “The Shard is more than just an amazing feat of engineering, it is a towering illustration of London’s determination to beat the recession and spur economic growth. This iconic, sparkling new addition to the capital's skyline will act as a huge commercial magnet, pulling in scores of new businesses and offering vital employment opportunities for thousands of people.” — The Mayor of London, Boris Johnson Internal fit-out works are continuing, and the majority of the Shard is expected to open to the public during 2013.
▼项目更多图片
{{item.text_origin}}

