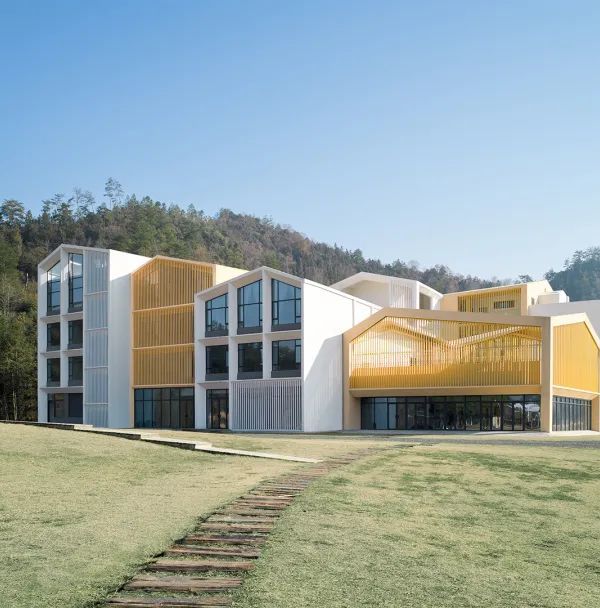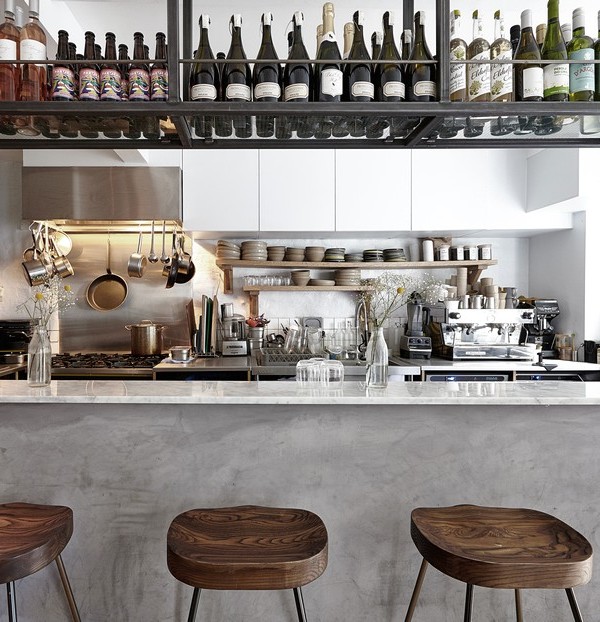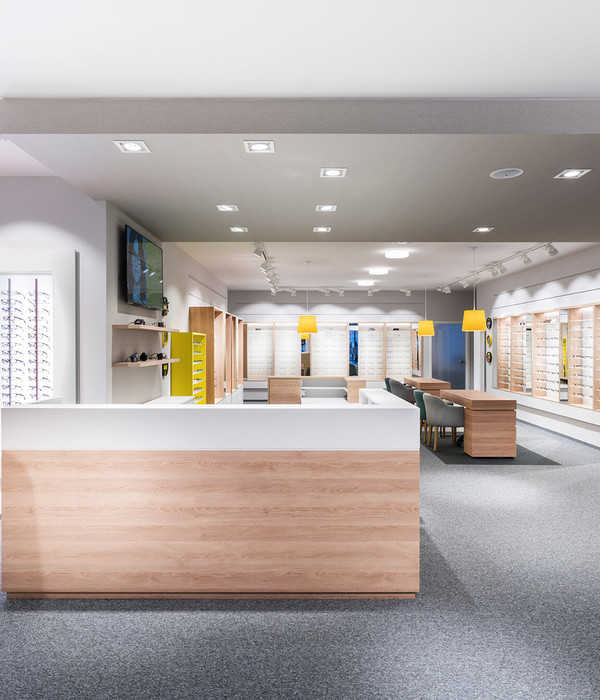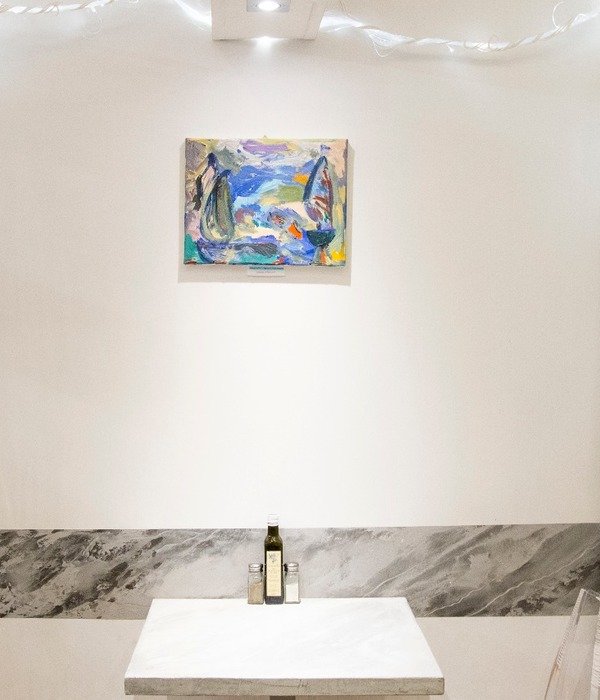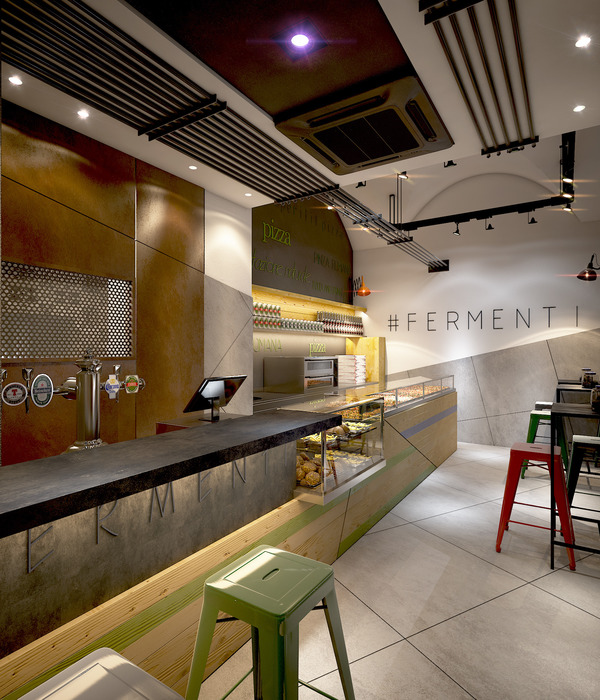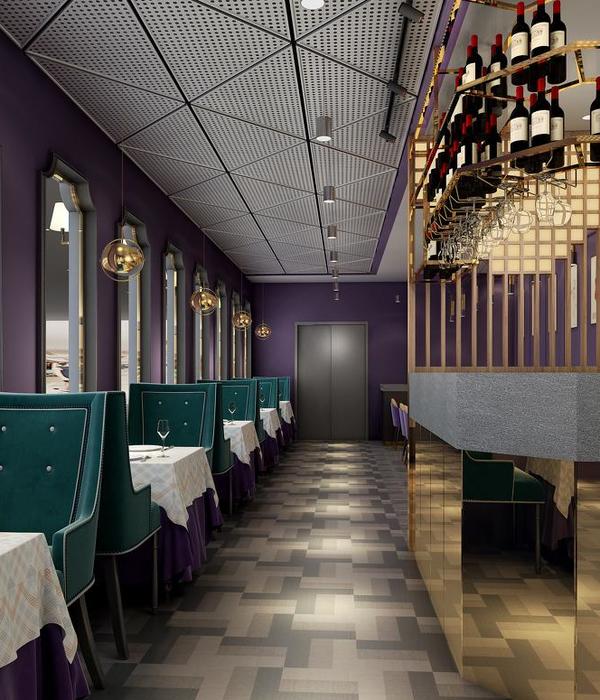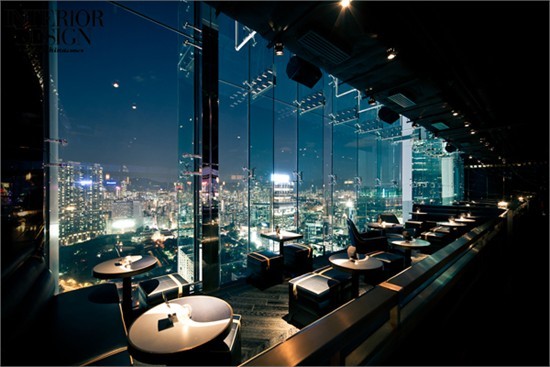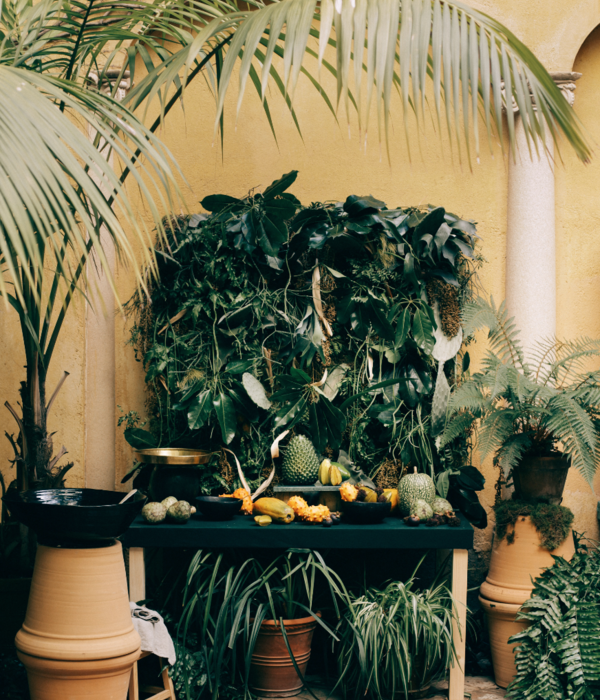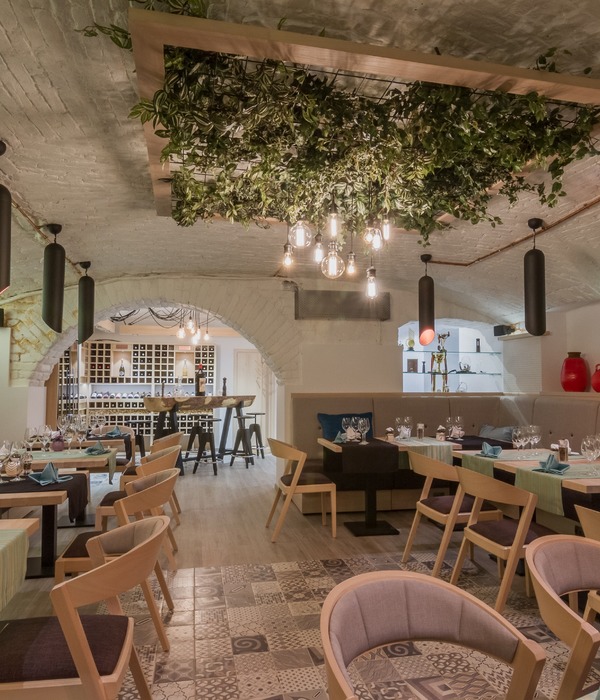Cornelia & Co 餐厅 | 融入生活的美食空间
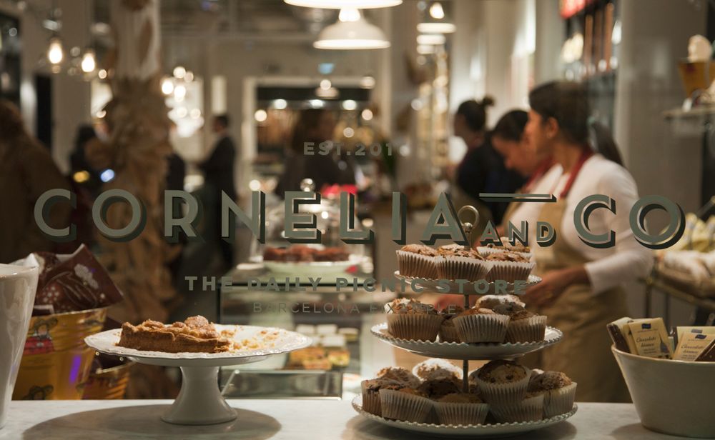
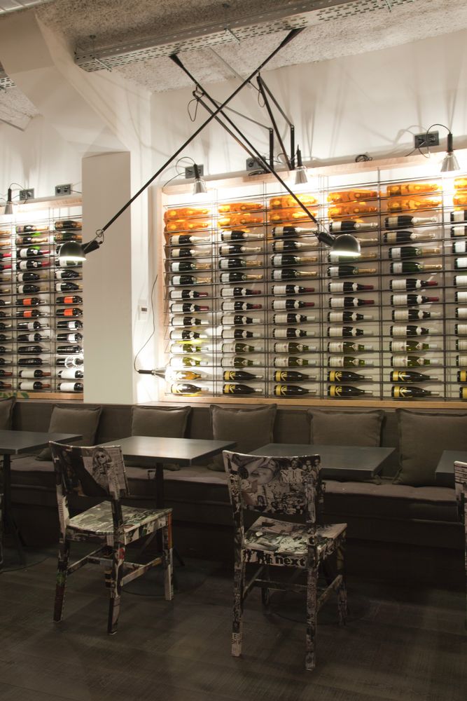
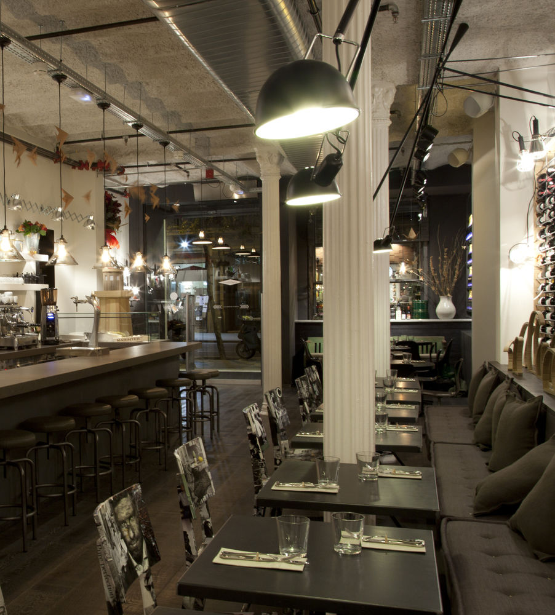
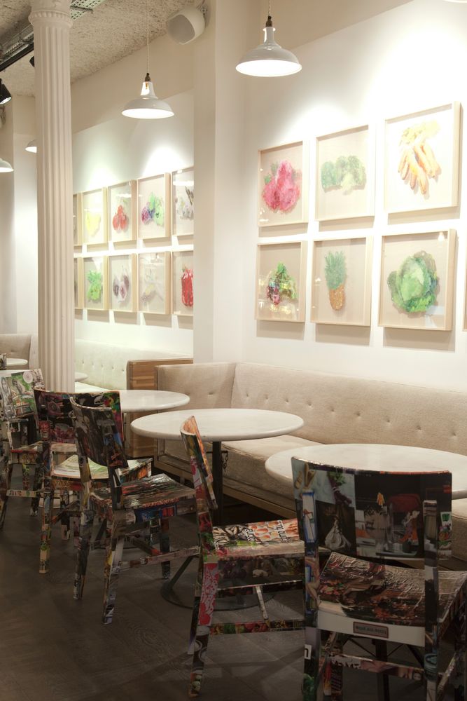
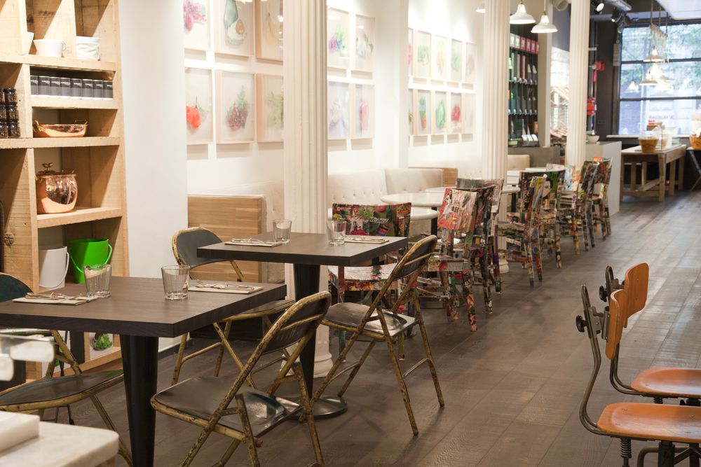
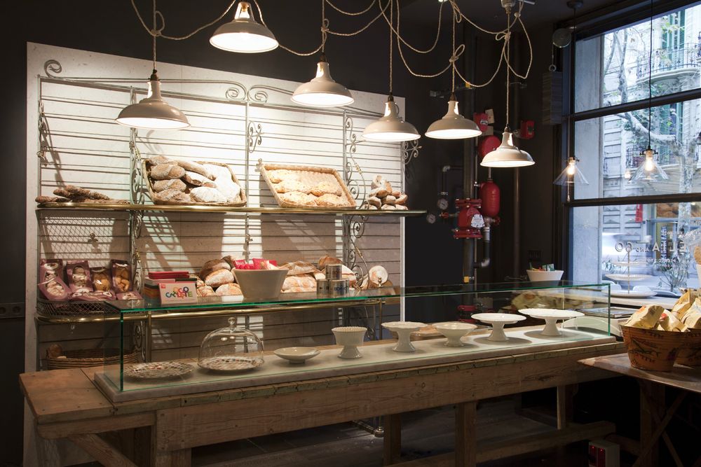
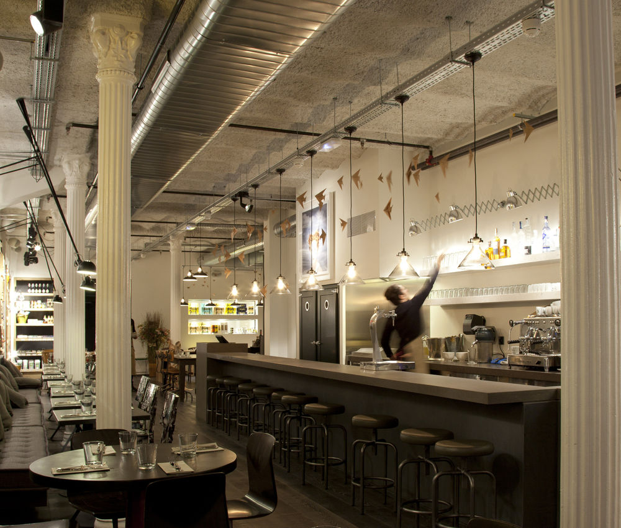
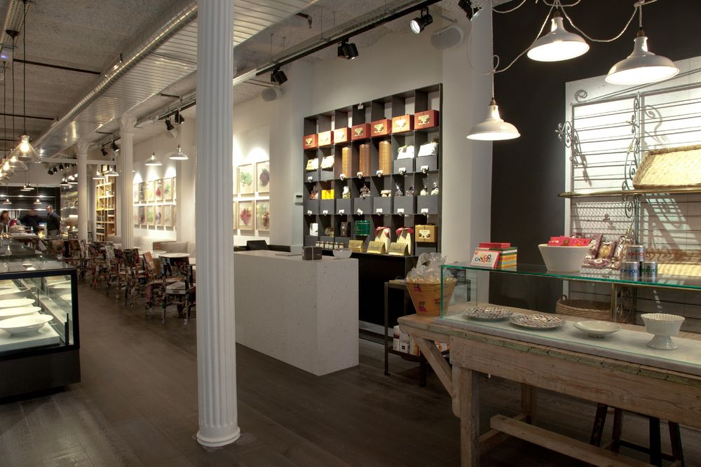

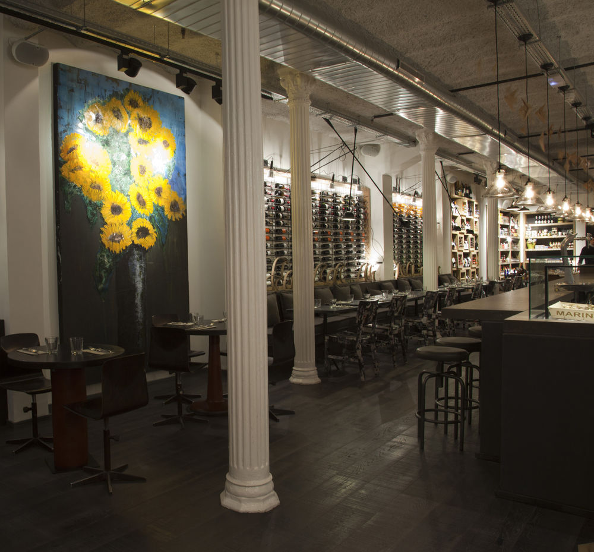
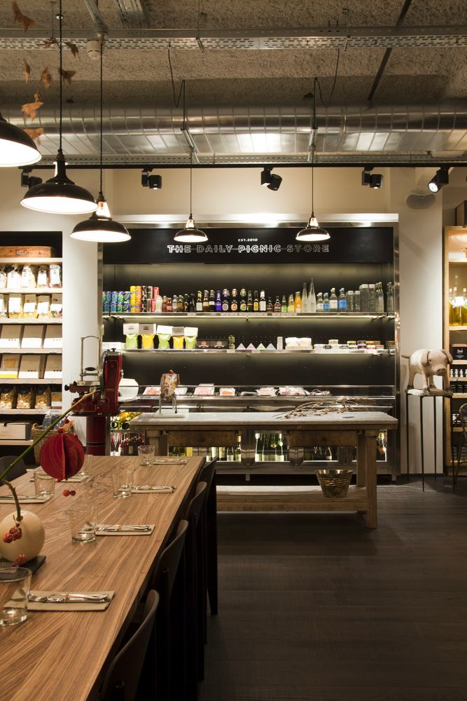
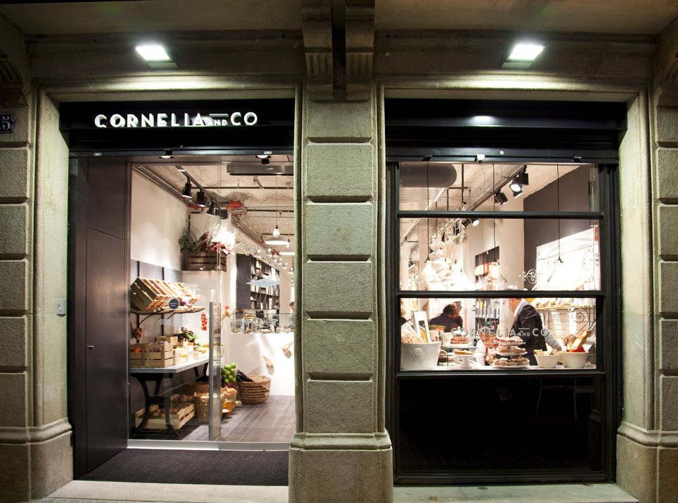
The design of the place does not begin in a structured process that includes the activities that are going develop in it. That is to say, we have not created from the architecture, an image that he claims for if, given a code of performance and I determined the behaviour. Quite the contrary, the design tries to allow the interrelation of all the activities as a street or square.
There wants to be included the world that connects with the food in a space without codes as an exhibition of all that that is interesting for the clients.
The use of the spaces is changeable in the day, to adapt itself better to the needs.
The references are our boulevards, squares, pedestrian streets that articulate activities and relationships, these are stable and changeable, in them we have the aperitif, we eat, we buy and we know what's new on the market.
These premises have served us for the design of the space.
[ES]
El diseño del local no se inicia en un proceso estructurado que engloba las actividades que se van a desarrollar en él. Es decir, no hemos creado desde la arquitectura, una imagen que pretenda por si, dar un código de actuación y condicione el comportamiento. Todo lo contrario, el diseño pretende permitir la interrelación de todas las actividades a modo de calle o plaza.
Se quiere englobar el mundo que conecta con la comida en un espacio sin códigos a modo de exposición de todo aquello que sea interesante para los clientes.
El uso de los espacios es cambiante en el día, para adaptarse mejor a las necesidades.
Las referencias son, nuestras ramblas, plazas, calles peatonales que articulan actividades y relaciones, éstas son estables y cambiantes, en ellas tomamos el aperitivo, comemos, compramos y conocemos que hay de nuevo en el mercado.
Estas premisas nos han servido para el diseño del espacio.
Dos amplias zonas conectadas con la calle nos llevan hacia una parte central de grandes proporciones, alrededor de este paseo se colocan las estanterías para la exposición y compra y las barras, bancos, sillas y mesas que permiten degustar comer y conversar.
La imagen de la exposición del producto parte de la idea del almacén, que permite recopilar gran cantidad de referencias y tener accesibilidad a todas ellas, poniendo especial atención a la exposición e información para facilitar la compra. La plaza central es el lugar donde se estabiliza más la actividad, grupos de distintas mesas están rodeadas de estanterías, unas más especializadas y una zona de venta conectada con la cocina para todos aquellos alimentos elaborados por la cocina de Cornelia.
Los colores dominantes son el blanco y negro para dejar que, el producto y la gente tomen el protagonismo.
Los materiales, cuidando su alta calidad, se presentan en su forma más natural. Madera maciza, mármol, hierro y acero inoxidable se combinan al servicio de las necesidades.
El diseño del local, es pues, presente en cada mueble, en la organización de los espacios, en la fachada, etc… pero como soporte a modo de packaging.”
Two wide zones connected to the street take us towards a central part of big proportions; about this walk are the shelves for the exhibition and purchase, bars, banks, chairs and tables that allow enjoying eating and chatting.
The image of the exhibition of the product is based on the idea of the store, which allows you to collect large number of references and have accessibility to all of them, paying special attention to the exhibition and information to facilitate the purchase.
The central square is the place where more activity becomes stable, groups of different tables are surrounded with shelves, a few more specializing and a zone of selling connected to the kitchen for all that food prepared by Cornelia's kitchen.
The principal colours are the white and black, the product and the people take the leading role. The materials, taking care of his high quality, appear in his most natural form. Massive Madeira, marble, iron and rustproof steel get together to the service of the needs.
The design of the restaurant, it is so, present in every piece of furniture, in the organization of the spaces, in the frontage, etc … but as support like “packaging”.
Year 2011
Work finished in 2011
Client COPERMINE S.L.
Status Completed works
Type Restaurants / Interior Design


