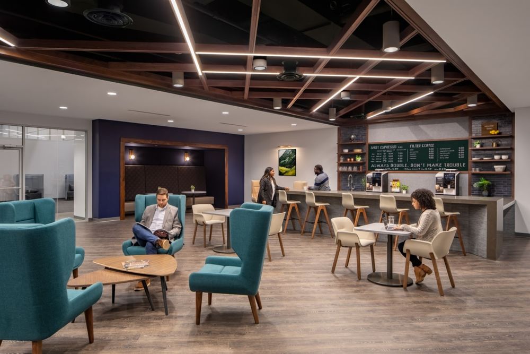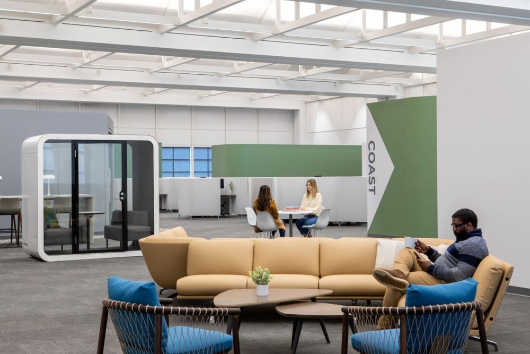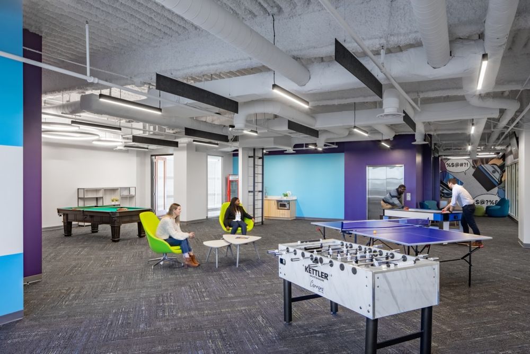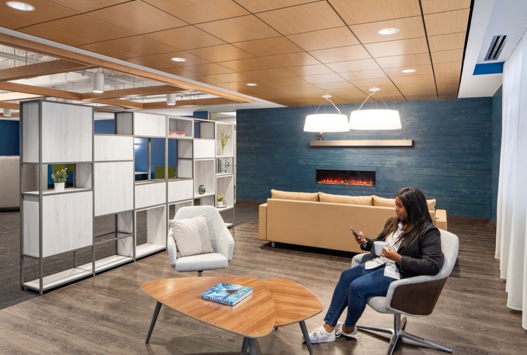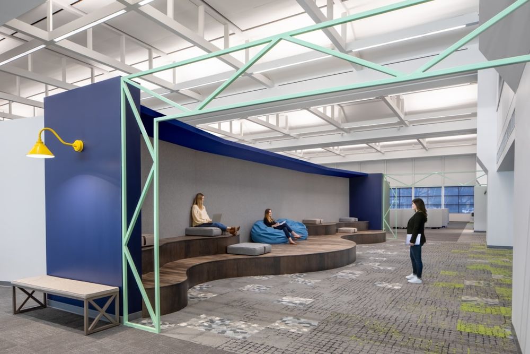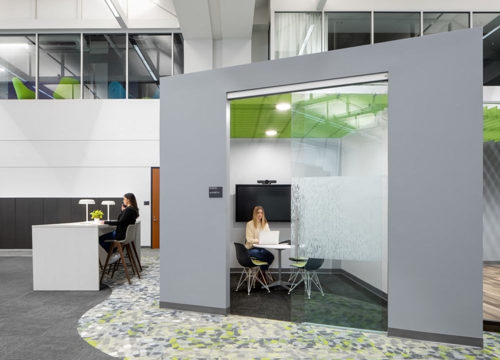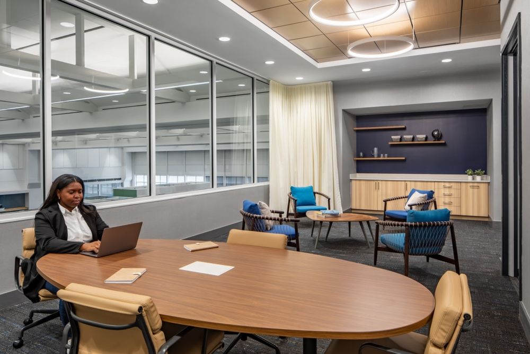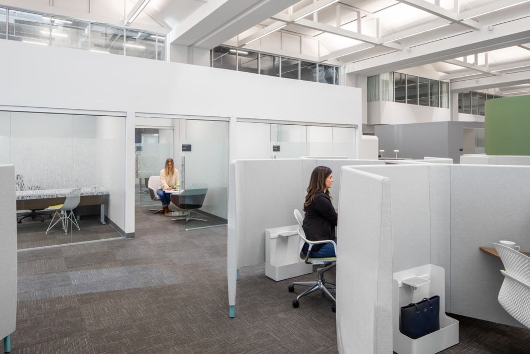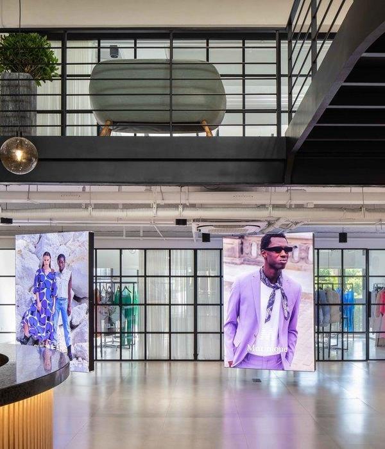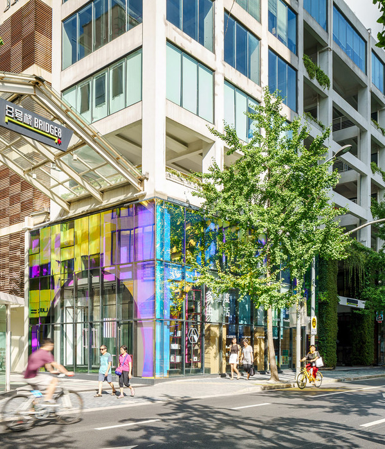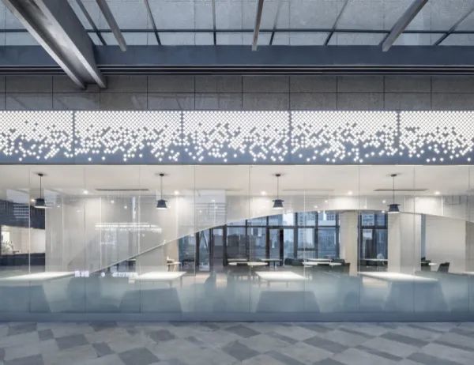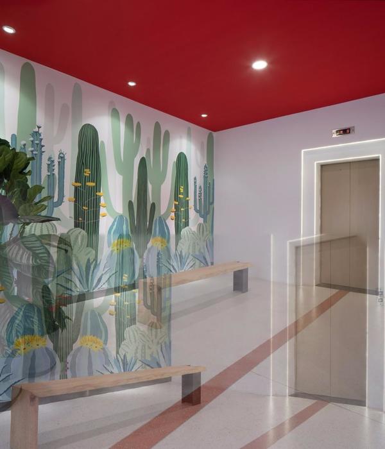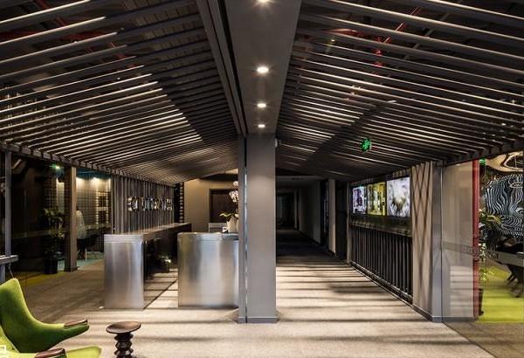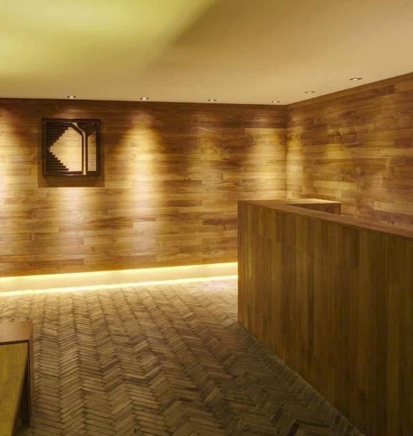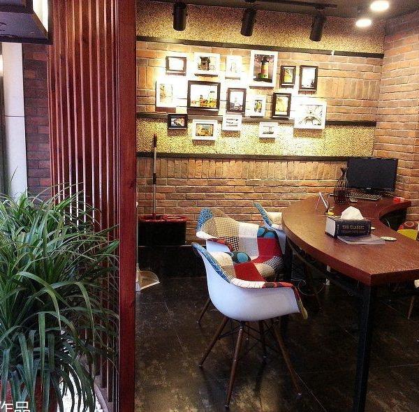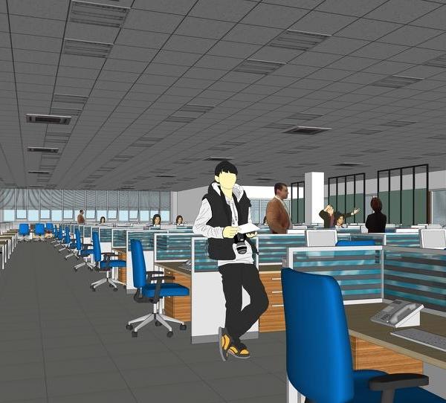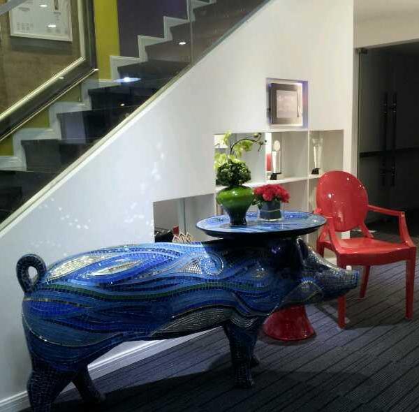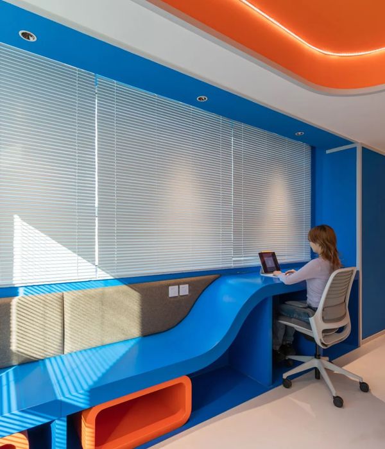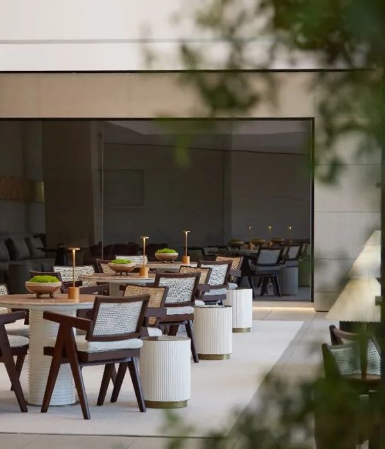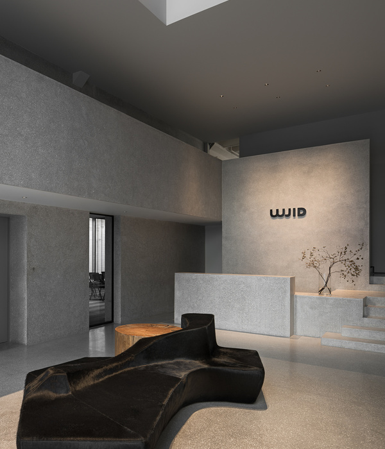Vickers Design Group 打造灵活多元的亚特兰大办公空间
Vickers Design Group designed an open and functional space for a confidential client’s offices in Atlanta, Georgia.
In 2019, this tech company renewed its 200,000 square foot lease in Sandy Springs and was ready for a simple renovation. In 2020, however, the company decided that only 40% of its workforce would be returning to the office regularly. The client challenged us to completely reimagine a mezzanine and 50,000 square foot suite that was previously home to R&D engineers with a rats maze of 426 workstations.
To break away from working from home, the company wanted to create a workplace that serves as an exciting destination rather than a sea of sterile, assigned seats and workspaces. It also wanted to ensure that there would be spaces conducive to all its employees’ work styles. From quiet, isolated heads-down work areas to open, collaborative meeting spaces that can adapt to house out-of-town teams needing to work collaboratively for weeks at a time, this client required options throughout the space. The mezzanine was to be transformed from its original purpose of the executive suite into a retreat location for employees. The space needed to accommodate taking a break from a workstation to challenge a coworker to foosball, stretching in the yoga room, and putting your feet up by the fireplace.
This newly designed office serves as a coworking and destination space for the employees at this location and the greater southeast. There are multiple breakroom areas for employees to unwind, including a coffee shop-style café space, a game room, a skybox conference room, and an all-hands amphitheater. The office better serves those who do not thrive in a dense open office through the mix of various workspace layouts in neighborhoods. We created custom workstation solutions with small footprints that provide a cocoon for individual, focused work. We also added multiple huddle rooms, phone rooms, and conference rooms of various sizes to accommodate collaborative, group work. There are also casual workspace options throughout the space, including high-top tables, couches, booths, and an all-hands platform with a bean bag sitting area for those who enjoy a more relaxed work environment. Biophilic elements were also incorporated throughout, including a carpet tile walking path connecting the perimeter circulation to the surrounding neighborhoods.
Design: Vickers Design Group
Photography: Jason Buch Photography
10 Images | expand for additional detail
