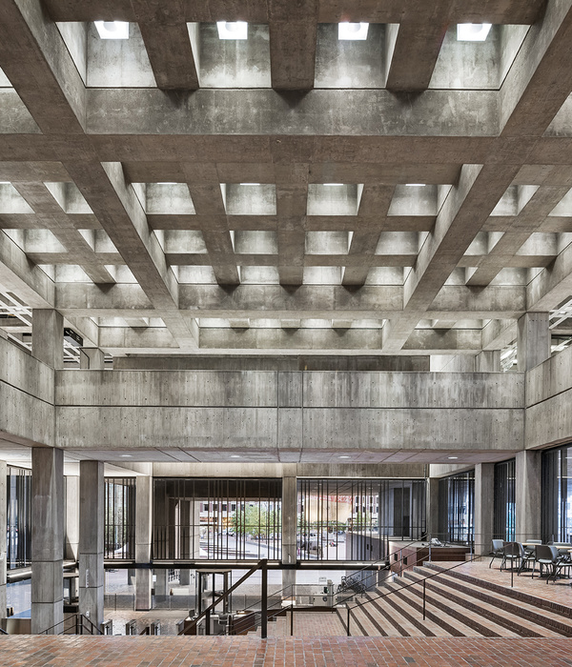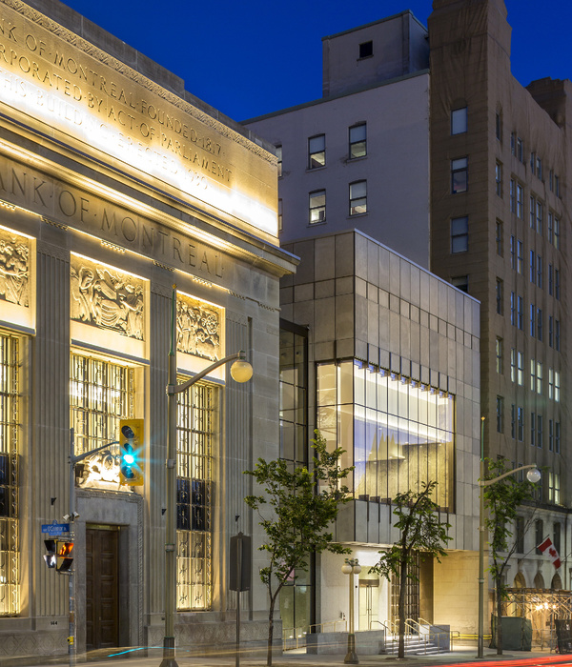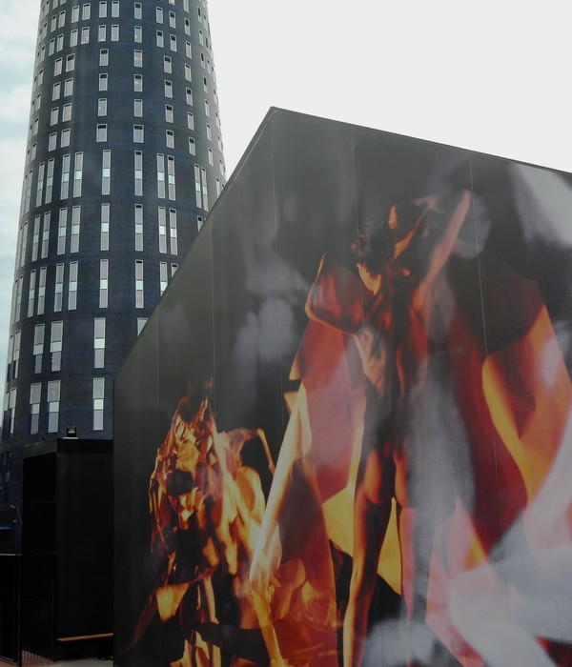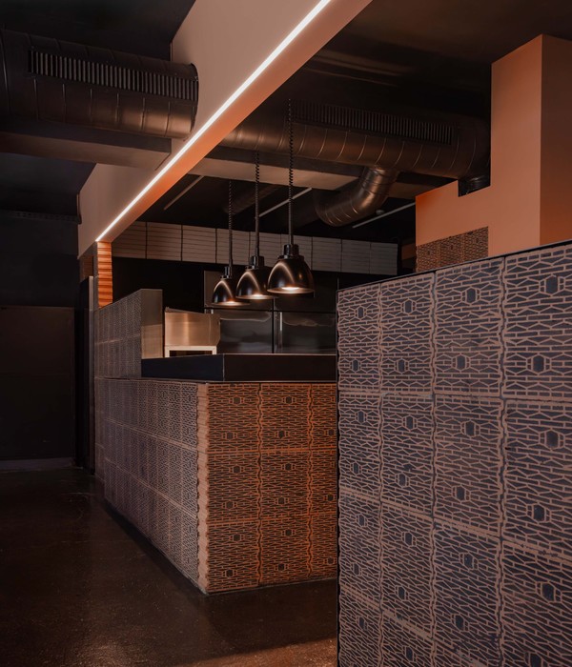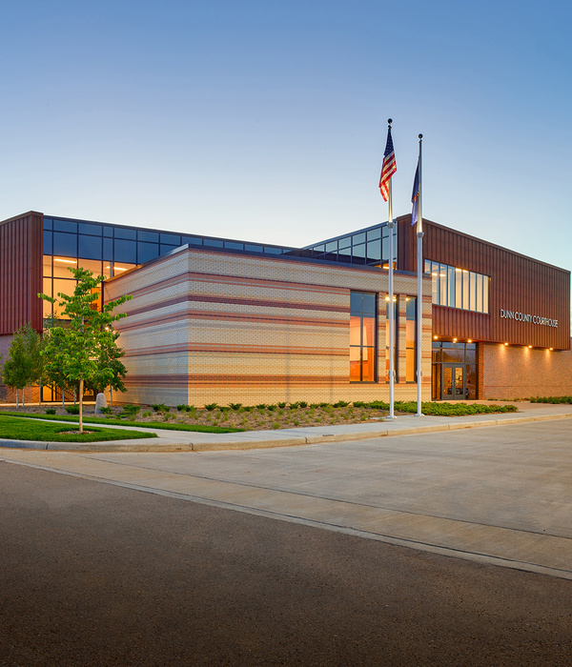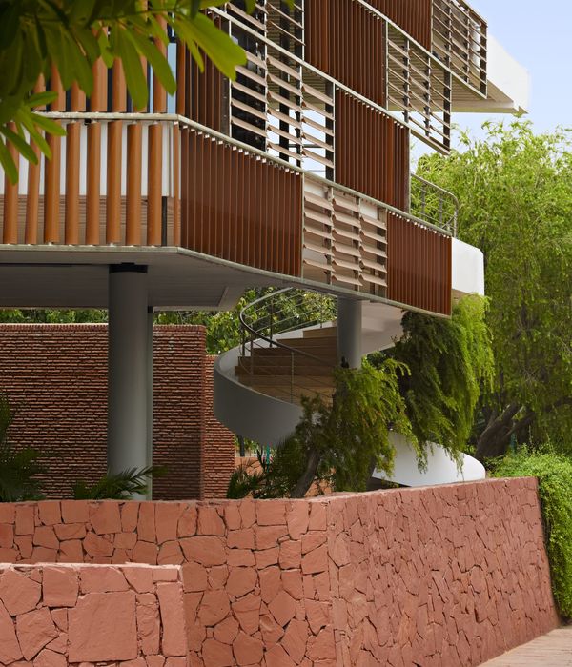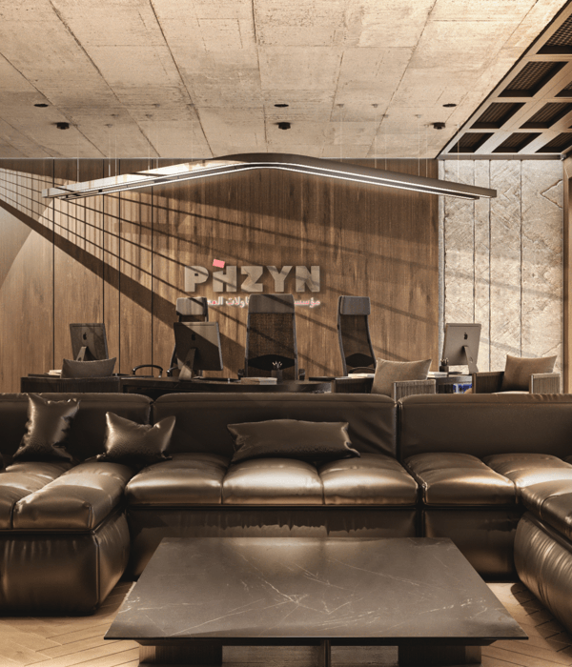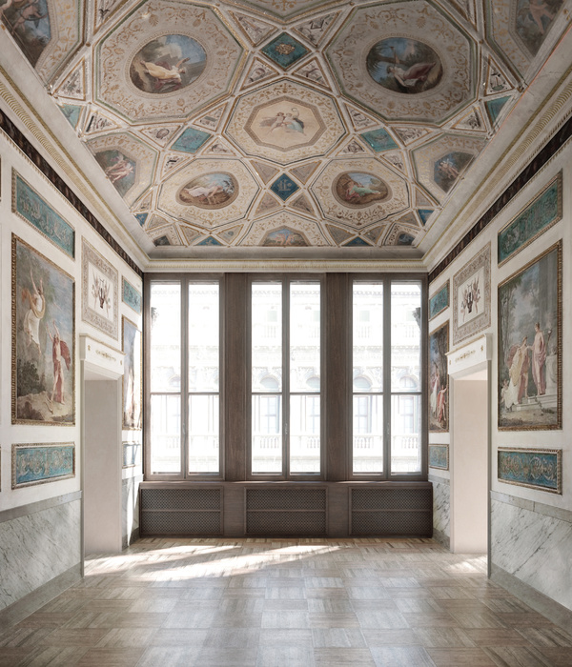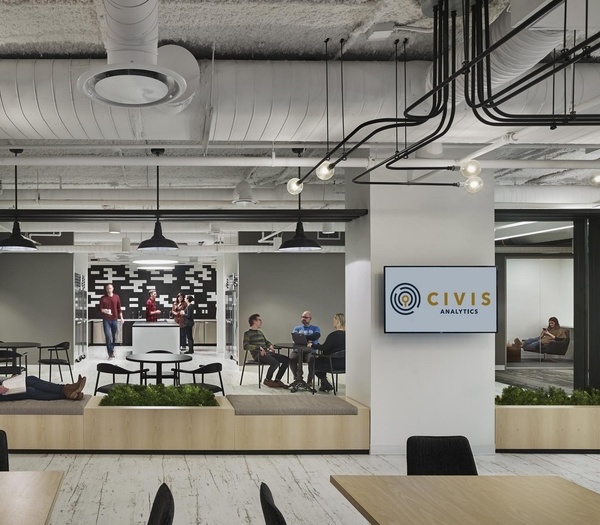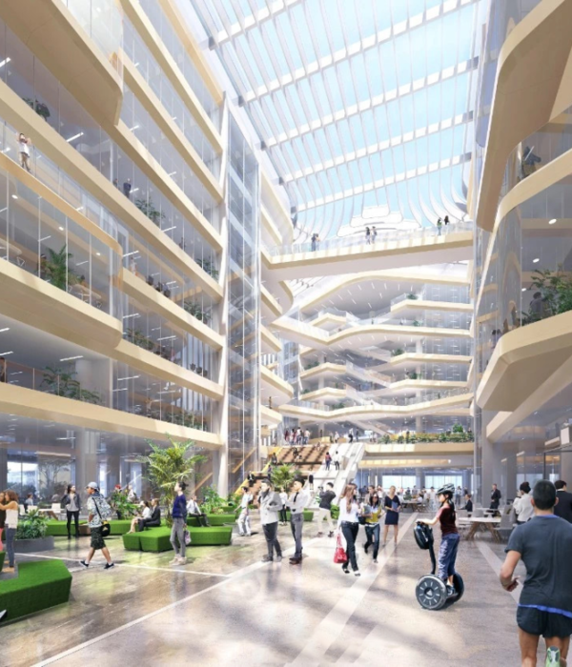AS IS designed a confidential digital customer experience agency’s offices with dynamic spaces for work and collaboration in San Francisco, California.
As this Digital Customer Experience Agency changed it workplace strategy from a central headquarters model to distributed workplaces, AS·IS designed a gathering place for their community and client events in a relaxed hospitality environment.
Conceived as a landscape of intensities, visitors pass through serene work zones into saturated areas of texture, color, and light that mark event and community space.
The elongated entry, distinguished by bright pulses in the striated ceiling, welcomes members of the client’s community and their guests. Linear lights shift to a soft blue as they extend into the reception lounge where the various textures of unique fabrics and carpet tile compositions evoke the agency’s unique approach to hospitality.
Vertical wood louvers mediate between spaces to promote both a sense of enclosure and porosity that promotes exploration.
In the main community space, saturated use of color is supported by a diverse arrangement of patterns and textures. The tiered arrangement of high top table, lounge, and amphitheater areas, in concert with the floating media wall, transform the space from cafe into an informal presentation area that hosts larger gatherings.
Clients and visiting teams are welcome to make themselves at home and explore the space, which is infused throughout with subtle experiential references to the company’s brand, culture, and innovative content. The intermingling of customer and team spaces reflect the client’s unique collaborative approach with their customers.
Design: AS IS
Furniture Dealer: The Collective
Contractor: GCI Construction
Photography: Emily Hagopian
10 Images | expand for additional detail
{{item.text_origin}}

