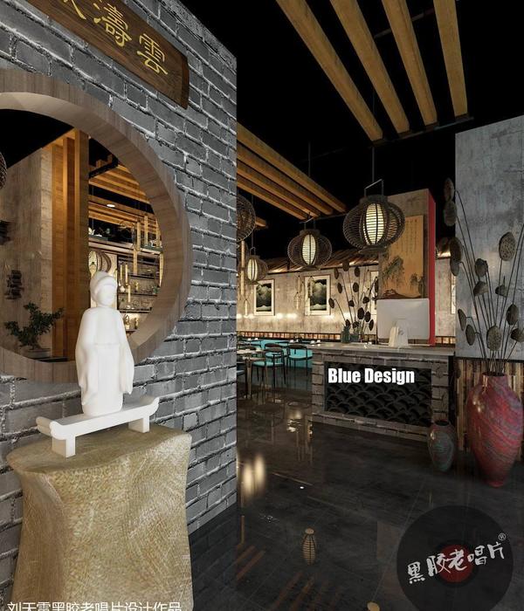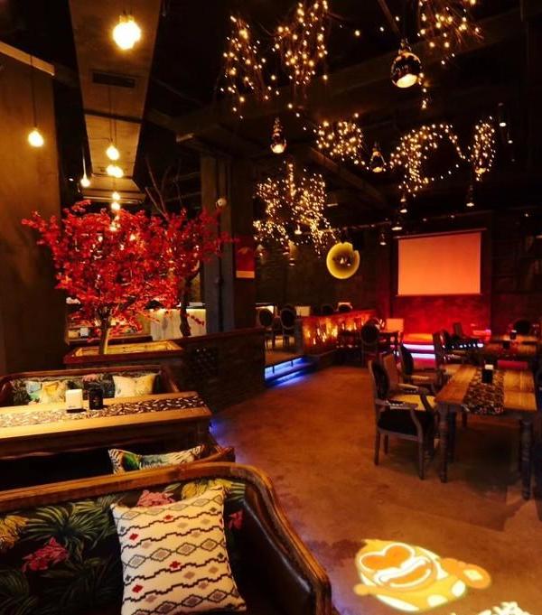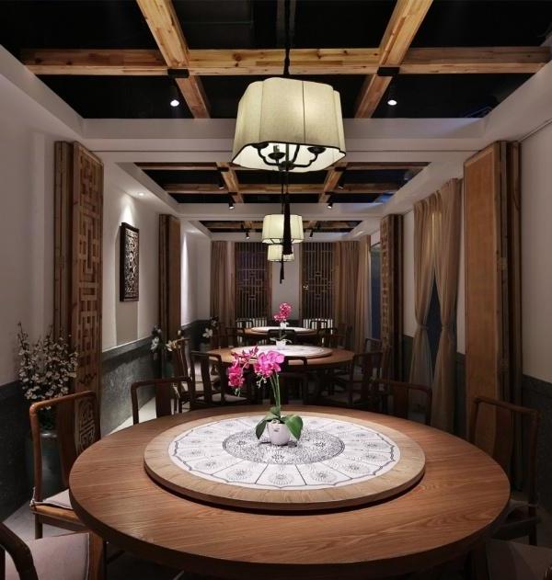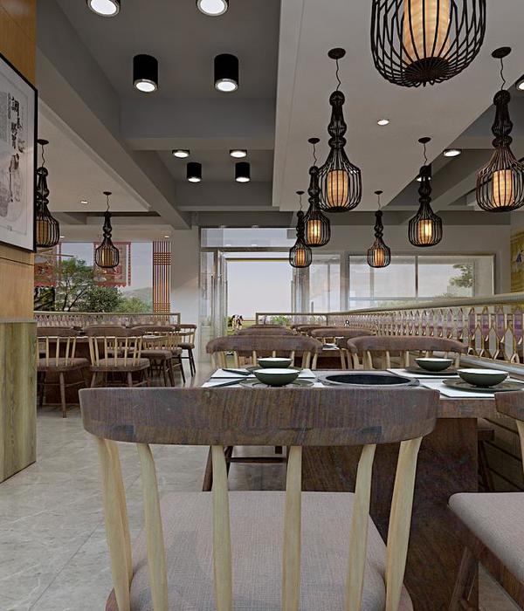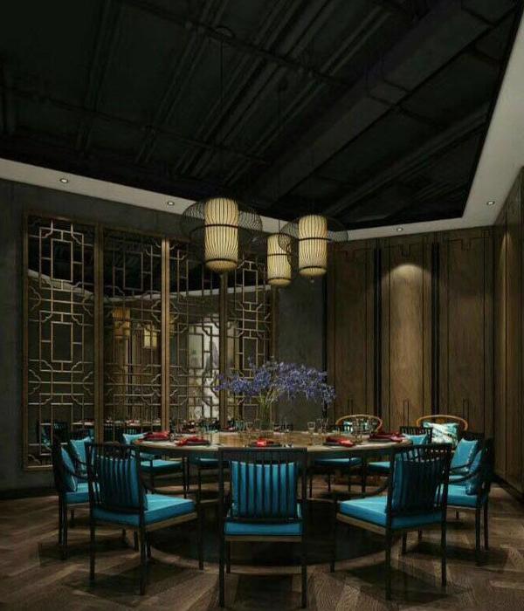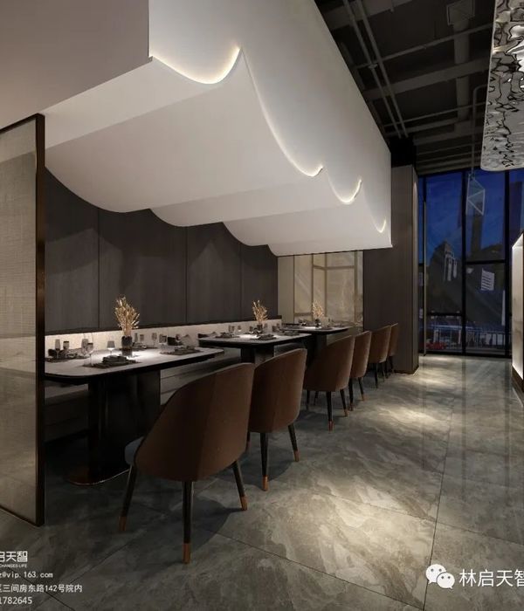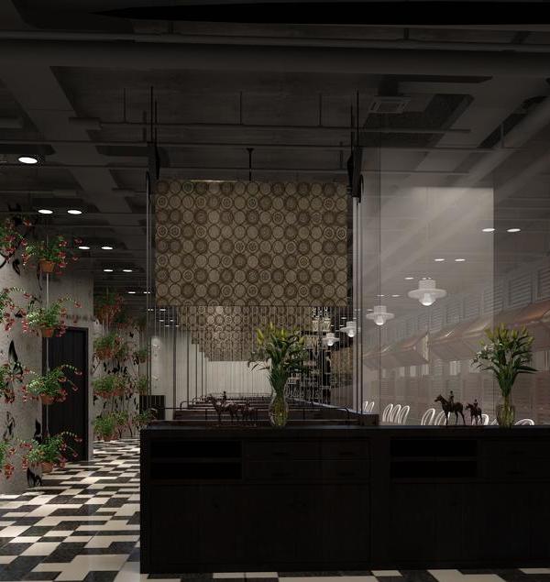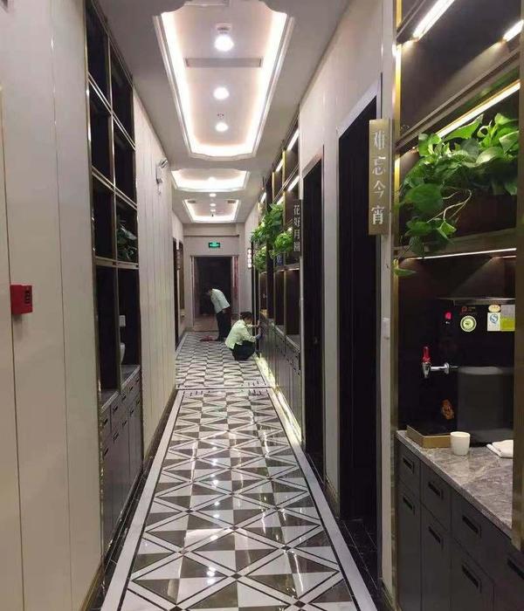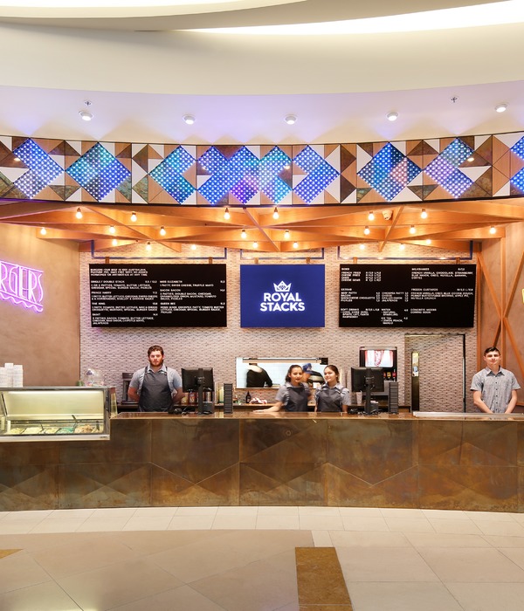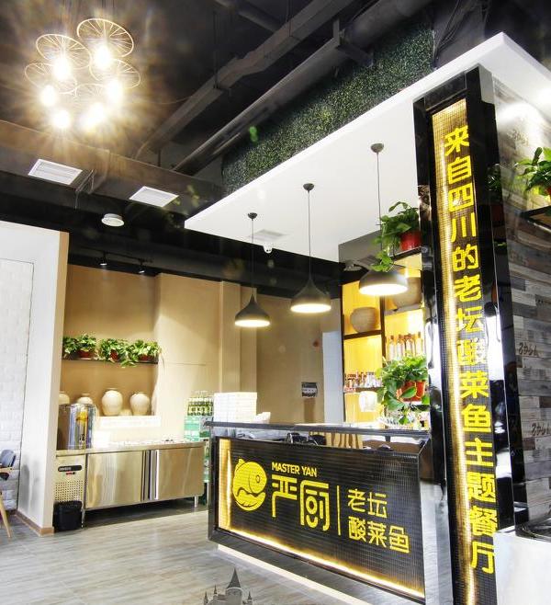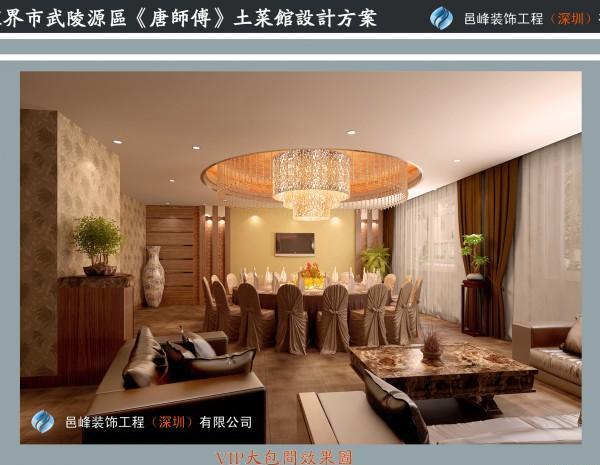Architect:Peter Pichler Architecture;Pavol Mikolajcak
Location:Obereggen, Italy
Project Year:2016
Category:Private Houses
Stories By:Peter Pichler Architecture;Metall Ritten
Peter Pichler Architecture, in collaboration with Arch. Pavol Mikolajcak, won a competition to design a new mountain hut at 2.000m in the Italian Dolomites in 2015.
The new hut contains a restaurant and is located next to the cable station Oberholz in Obereggen with direct connection to the ski slope.
The cantilevering structure grows out of the hill like a fallen tree with three main branches creating a symbiosis with the landscape. Each of them is facing towards the three most important surrounding mountains. At the end of the branches a large glass facade frames the surrounding mountains from the interior of the hut. The sloped roof shape of the glasses takes his inspiration from typical huts in the area,while the branching roof and complex structural interior expresses a new and contemporary interpretation of the classic mountain hut.
The interior is defined by a complex, curvilinear and visible wood structure that gradually fades into walls and creates so called “pockets”for intimacy. It could also be seen as a new open space interpretation of the classic “Stube”, well known in typical structures of the area.
The entire hut is constructed with wood: structural elements and interior in spruce, the facade in larch, furniture in oak- all typical woods from the area.A homogenous sculpture with local materials.
The ground floor of the hut consists of the main restaurant / lounge area. The bar is located next to the entrance and is directly connected to the restaurant. Kitchen and food storage / delivery space are also on the ground floor. Main restrooms, staff room and technical facilities are located on the -1 floor. The outdoor space is defined by a big terrace oriented towards the southwest.
In the middle of the World Heritage Dolomites, at 2,096 m, the Oberholz mountain hut with its sunny 360° terrace blends perfectly into the mountain landscape.
The design plays with the surrounding environment and tries to capture it through 3 shop windows, each aligned to a different mountain group. The cantilevered volumes of the 3 shop windows, which are formally designed as a typical saddle roof, merge into a complex and compact structure in the interior through curvilinear ramifications.
The entire structure consists of wooden portals that remain visible in the interior in order to spatially express the complex, curvilinear geometry even more. The intermediate areas, which are variable in size and distance, are lined with wooden panels. The entire outer façade consists of larch slats, the supporting structure and the interior panelling of spruce wood.
▼项目更多图片
{{item.text_origin}}

