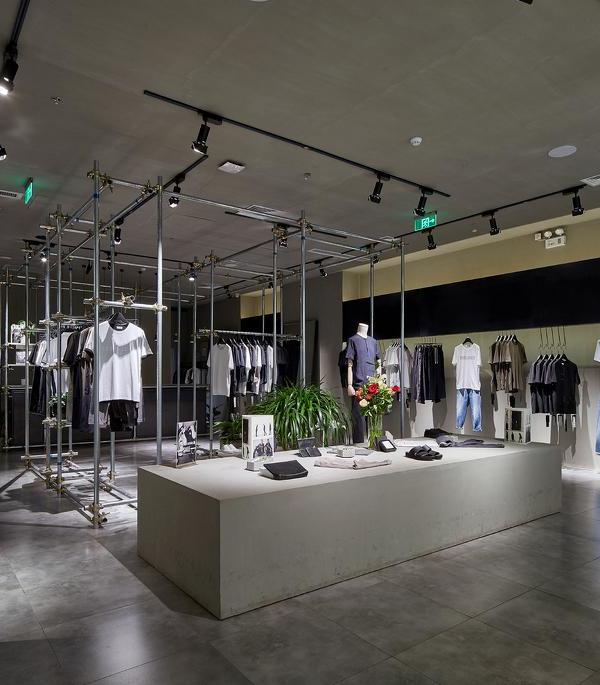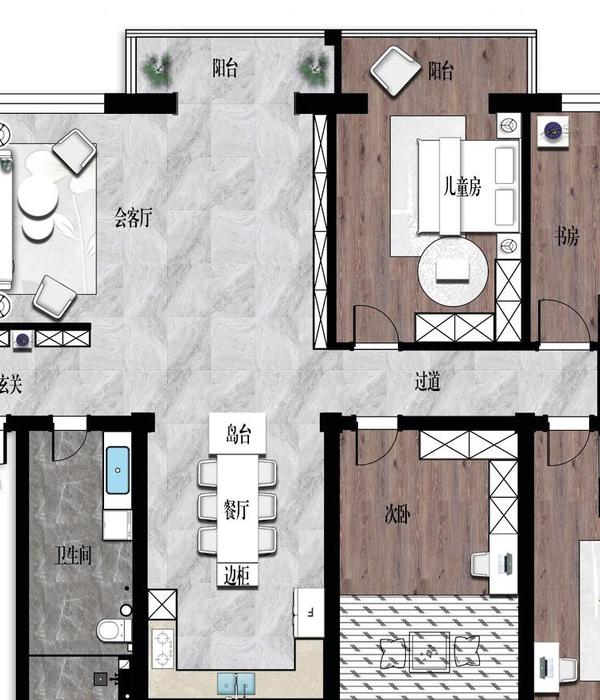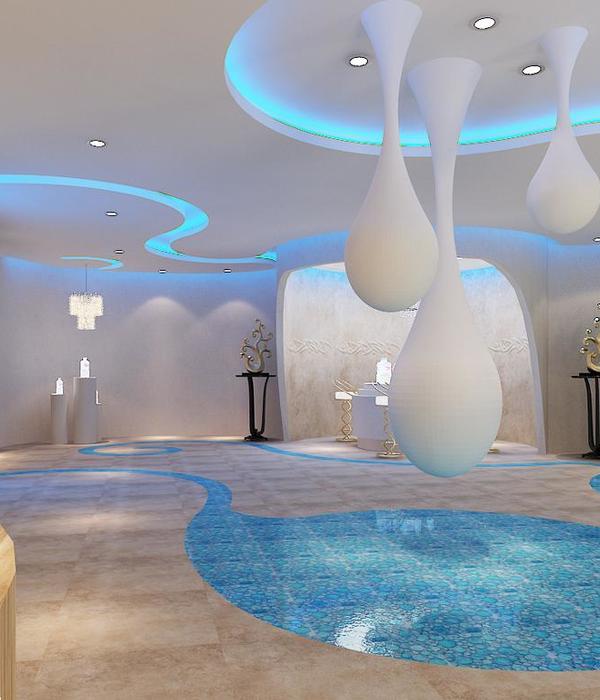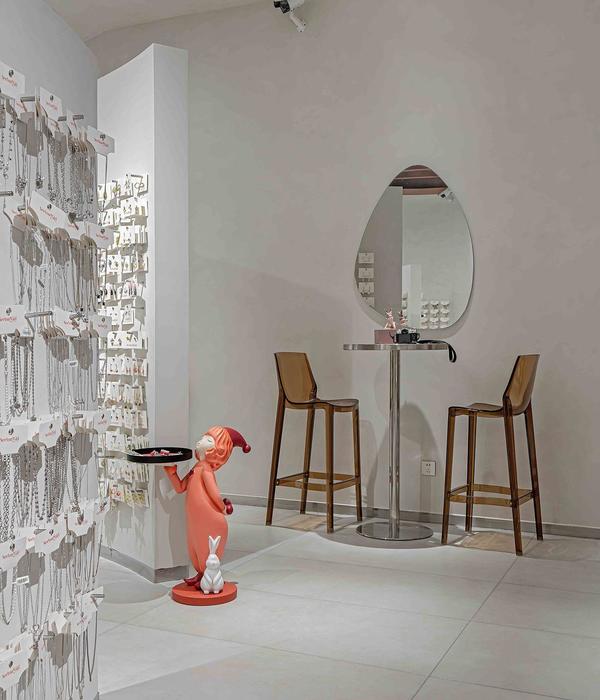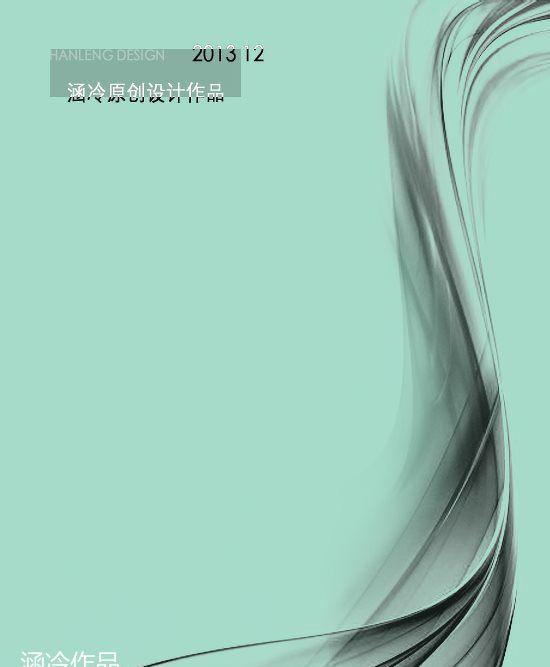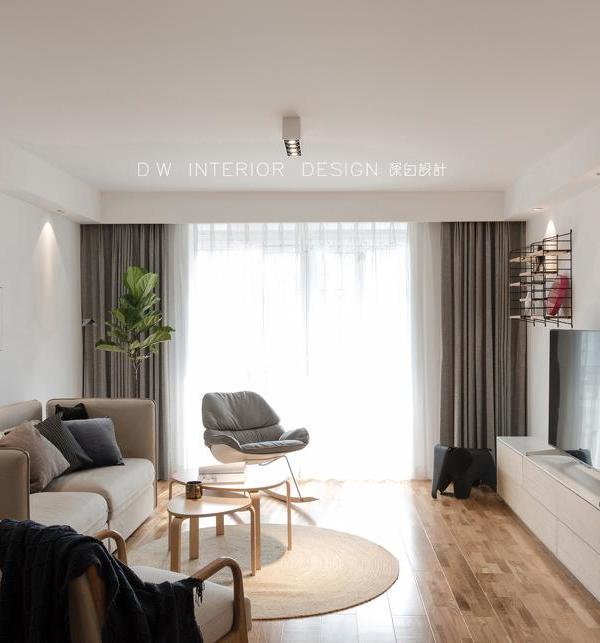▲点击蓝字“
知行Design
中华优秀作品第一发布平台!
春山秋水|万科诸暨君望销售中心
春山秋水
整个建筑从平面上即以四方平面为切入点,展现出井然有序的空间感,让人甫一踏入,就被其不偏不倚、开阖中正的气质所感染。室内空间采取中轴对称的矩阵式布局,无声表达出东方的世界观。成对的色彩、成双的影调,共同维系着空间中的静态平衡。从高处俯瞰,一层功能区与二层签约休闲区均呈中轴对称的九宫格布局,恰是属于东方的中正泰然之气。
From the plane, the whole building takes the square plane as the entry point, showing an orderly sense of space. As soon as people step into the building, they will be infected by its unbiased, open and close temperament. The interior space adopts a matrix layout with central axis symmetry, silently expressing the world view of the East. Paired colors and paired tones maintain a static balance in the space together. Look down from high place, area of one layer function and 2 sign contract recreational area all show in axis symmetry 9 palace case layout, it is the gas that belongs to east just calmly.
无处不在的镂空屏风与浅灰障屏,利用光影的游戏,在室内构筑出一方方东方式的朦胧幽玄的空间。一道道“屏风”,远看似雅致的雕花槅扇,实则采用了金属材质,在古典意境与当代质感之间玩味出时间的新韵。屏风上有着丰富纹样变化的网格与花格,放室外光线微明地渗入,赋予空间中的画作和艺术品以闲寂与深静。
The ubiquitous hollow-out screen and light grey barrier screen, using the game of light and shadow, build a square Oriental way of hazy and mysterious space in the interior. A series of "screens" seem elegant carved grating, but in fact they use metal material, playing with the new rhyme of time between classical artistic conception and contemporary texture. There are rich patterns on the screen changes of grid and lattice, put the outdoor light faintly infiltrate, give the paintings and artworks in the space with quiet and deep quiet.
而当光与影的嬉戏随着时间转移,屏风不动声色地对整个空间做出了更婉转细致的区隔,带来移步换景般的视觉体验,也为《世说新语》中“从山阴道上行,山川自相映发,使人应接不暇”的名句,添上了几分现代的注脚。
When the play of light and shadow shifts with time, the screen makes a more subtle and meticulous partition for the whole space quietly, bringing a visual experience like changing scenes with steps. It also adds a bit of modern footnote to the famous line in "New Language of The World" that "walking on the road from the mountain shade, the mountains and rivers reflect each other and make people busy".
步入二层功能区,是另外一座江南院落。虽与无江南园林常见曲折回廊不同,是以颇具对称美感的切割空间,再通过落地玻璃窗将这最优景观面纳入室内,进一步消弭了室内与室外、人与自然的区隔。
Step into the second floor functional area, is another jiangnan courtyard. Although different from the common zigzagging corridors in jiangnan gardens, it is a cut space with symmetric aesthetic feeling, and the optimal landscape surface is incorporated into the interior through floor-to-ceiling Windows, which further eliminates the separation between indoor and outdoor, and between man and nature.
在这个虚化了古与今、自然与建筑界线的静谧空间中,无数道屏风衔接起的光明与暗影里,一种从东方世界观里生发而出的中正平和之美,串联起了一切空间、线条、色彩、材质的内在意义。
In this quiet space, which has blurred the boundary between the ancient and the present, nature and architecture, in the light and shadow connected by countless screens, a kind of neutral and peaceful beauty emanating from the Eastern world outlook has connected the inner meaning of all Spaces, lines, colors and materials.
项目名称 | 万科诸暨君望销售中心
The project name | vanke zhuji jun sales center
项目业主 | 万科杭州
Project owner | vanke in hangzhou
项目地点 | 浙江 · 诸暨
Project site | zhejiang zhuji
项目类型 | 销售中心
Project type | sales center
设计面积 | 800㎡
Design | 800 ㎡ area
完成时间 | 2019年
Completion time | 2019
室内设计 | 春山秋水设计
Interior design | hills colchicine design
软装设计 | 春山秋水美学
Soft outfit design | hills colchicine aesthetics
主创设计 | 韦金晶、韦耀程、张慧超
Senior design | WeiJinJing, WeiYaoCheng, Zhang Huichao
业主团队 | 方海锋、姜何威、付路飞、李超
Team owner | Fang Haifeng, ginger hunton & Williams, luffy, li chao
项目摄影 | 山外视觉
Visual photography project | mountain
由几位青年设计师共同创立,作品种类多元化,涵盖精品建筑、室内、软装陈设等领域。设计与实施不脱离人性化服务,在满足顾客诉求的同时,致力于雕琢每件作品所独有的鲜明特质。
作品传递着东方式情感,用自然哲学重新诠释纷繁多元的世界,追溯事物与空间的本源。以艺术感知力为起点,通过不同程度的力度提炼、融合东西文化元素,不断打破固有模式,展现出具有当代性、别具一格的设计力量。
内容策划 / Presented
策划 Producer :知行
排版 Editor:Tan
校对 Proof:
Tan
图片版权 Copyright :原作者
知停而行
{{item.text_origin}}




