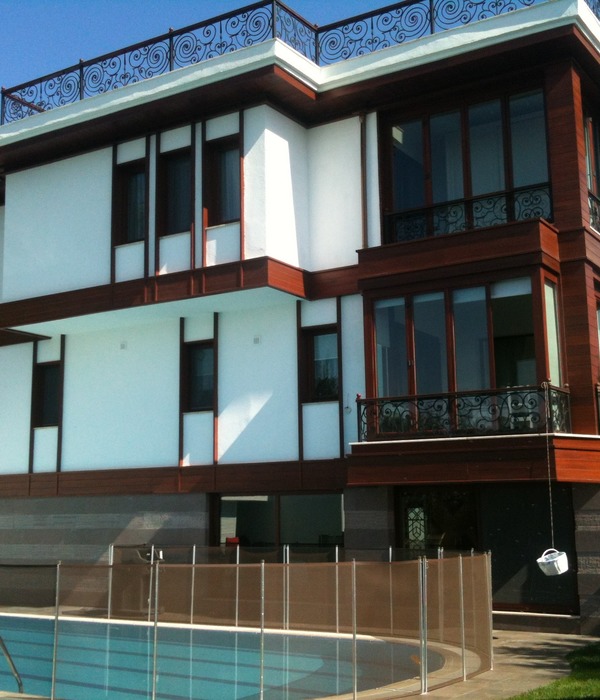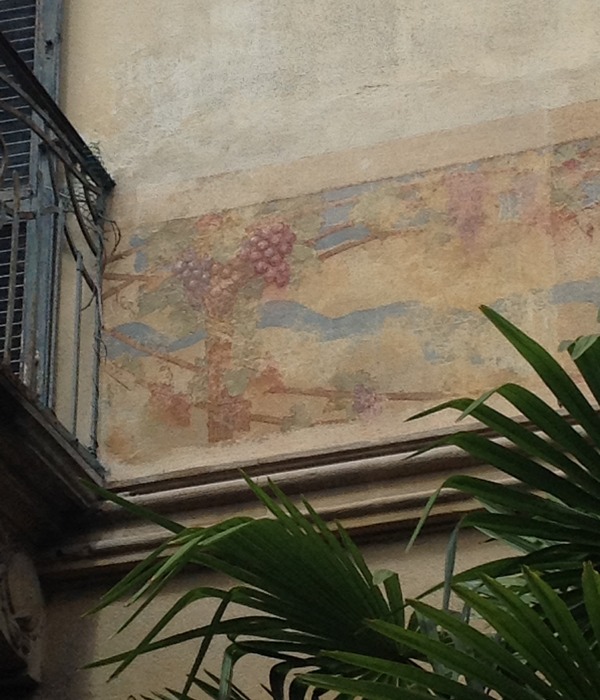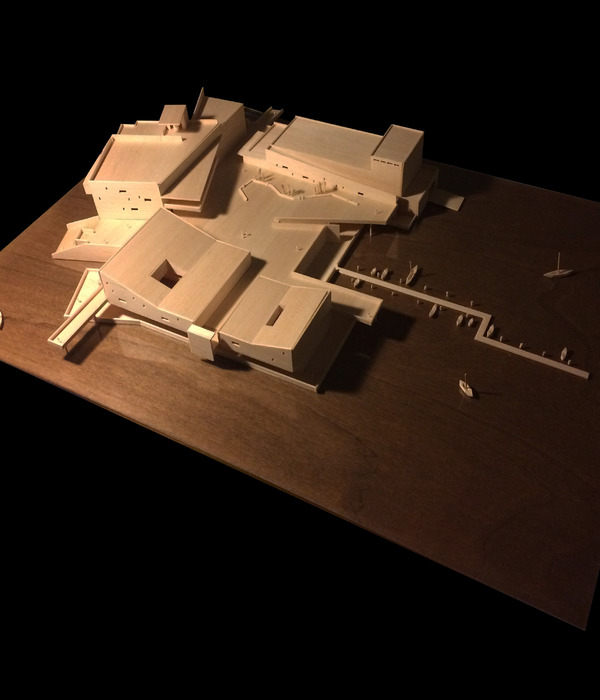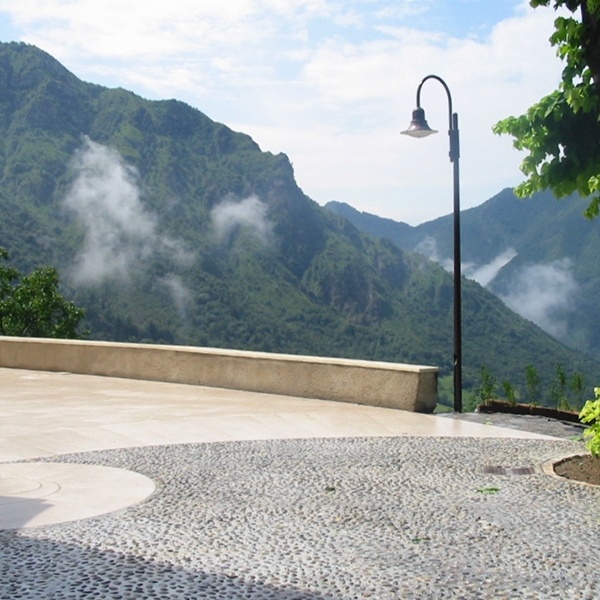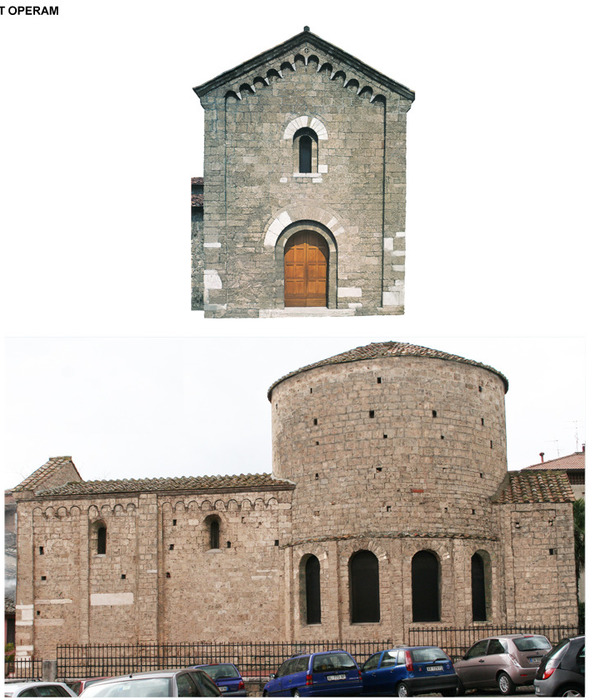Architects:D'WELL
Area :3950 m²
Year :2022
Photographs :The Space Tracing Company
Lead Architects :Rakshit Shah, Jhanvi Mehta Shah
Structure Engineers :S&V Engineers
Assistant Architect : Sefali Balotia
Civil Contractor : Sanjaybhai Bhagat
City : Surat
Country : India
“Something different, yet simple” is a common client demand when an architect is approached for designing a house. Bull’s eye is what “Frammed Earth House” can be called. A customary Gujarati family of 6 wanted “a new house” in place of their old one when D’well stepped in. The driving force behind the 3950 Sq. Ft design was to create the right balance of the traditional and the modern. This can be vividly reflected in the techniques used, the materials as well as the essences of the old residence which have been delicately retained keeping in mind the sentiments and disposition of the owners who have a modern outlook and yet, are deeply grounded.
The residence complies with an extensive brief to provide 4 bedrooms, and 2 living rooms, one on each first and second floor along with a kitchen, dining area, puja area, and parking on the ground floor. The house is surrounded by residences leaving a single facade whose elevation could be exploited, the west. One of the most striking elements in the planning is the strategic use of the well-known yet rarely used sustainable practice of rammed earth.
The idea of incorporating earthy materials stemmed from the culturally rooted lifestyle of the inhabitants. The second-floor master bedroom has been placed on the southwest as a cantilevered cube with its walls built with rammed earth. The 14” rammed earth walls facing the afternoon sun provided natural insulation to maintain the temperature and give a dominantly cool atmosphere to the room. This also creates a beautiful contrast with the stone granule texture with which the rest of the building has been finished. Further, the architectural appeal has been aesthetically enhanced by creating an elevation frame around the jutting cube making it the cynosure of the “Frammed” earth house.
The house layout can be categorized as extroverted; lively common spaces are a regular feature in the house owing to the residents’ amiability and frequent interactions with their neighborhood. On the other hand, what is integral to the design is the green plug-ins for plentiful air and ventilation. The carefully carved-out balconies and features like skylights have been incorporated to accentuate these.
Pergolas extending out from the terrace not only create an interesting sciagraphy at different times of the day, but they also form a visually perforated barrier for privacy with falling creepers from the terrace. Keeping in mind the grounded essence of the project, the cantilevered treading staircase has been finished in wood and has a brass finish railing while the furniture done in smoked teak wood with its dark tones stands out from the beige accented flooring, all of which are comprised of warm tones exuding the earthy feel in interiors too.
▼项目更多图片
{{item.text_origin}}

