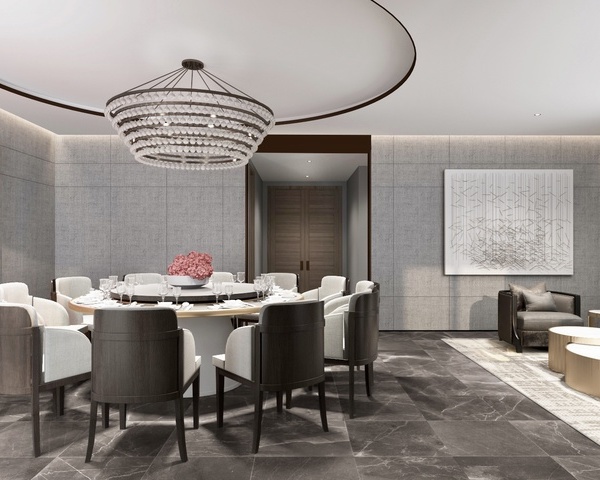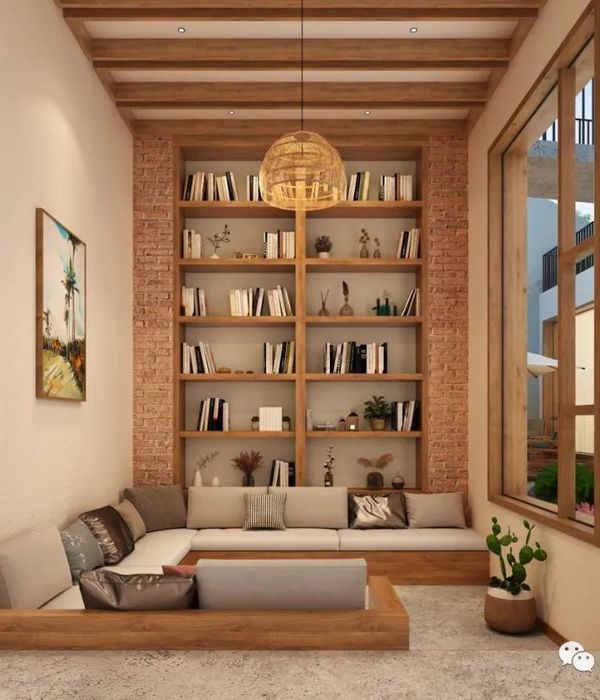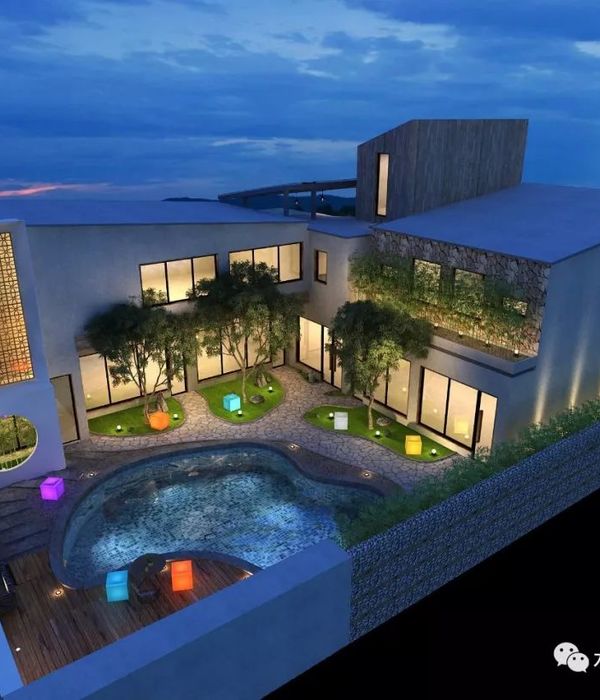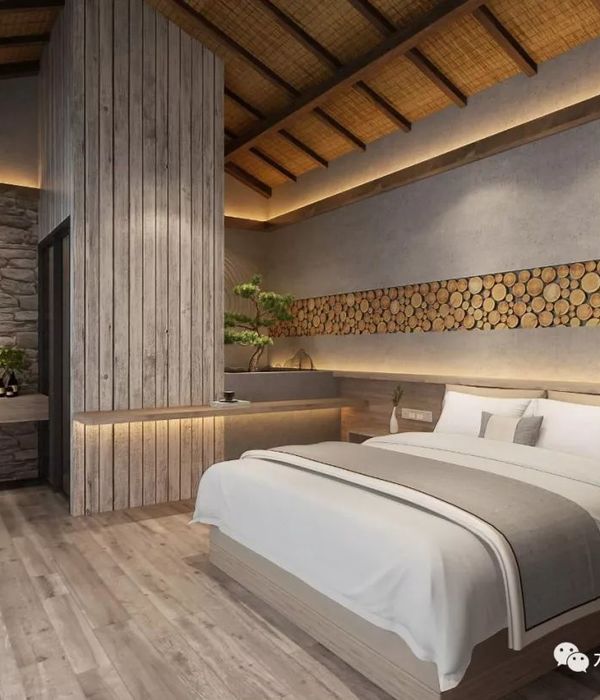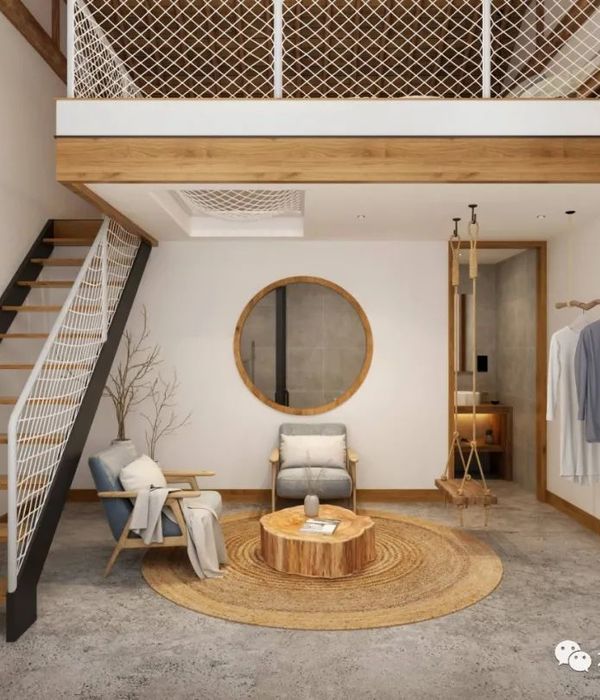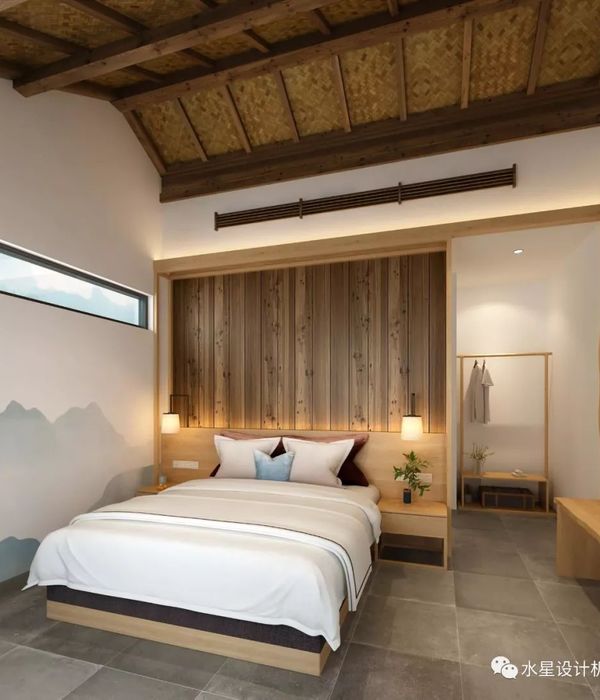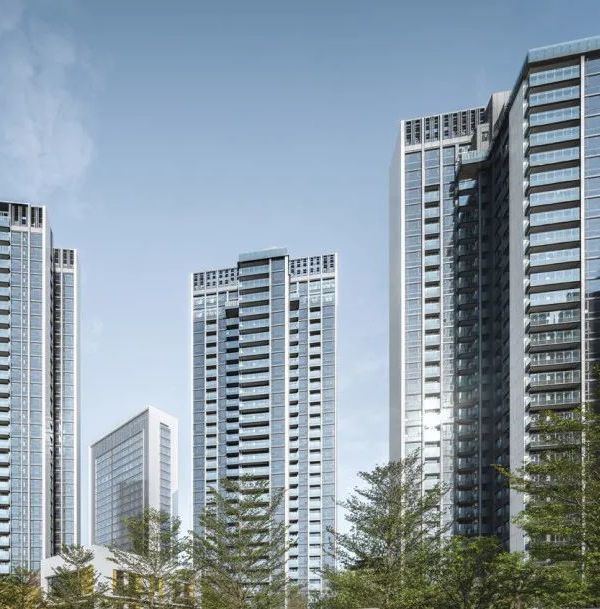Architect:Aires Mateus Architects
Location:7570-769 Valinho da Estrada, Melides, Grândola, Portugal; | ;View Map
Project Year:2020
Category:Hotels
Close to the Portuguese village of Melides, with views over the Atlantic Ocean, a set of four houses arise from the pleasure of hosting friends and being surrounded by nature. Pa.te.os are the perfect place to disconnect from the day-to-day rush and delve into the sounds and fragrances of the countryside and the beauty of simple things. A home away from home. And a way of being among the elements, seeking a more peaceful, authentic, and contemplative life.
As a family project, Pa.te.os are born from the pleasure of being outdoors, travelling, architecture and the intention of sharing an unseen Alentejo that is authentic and unpretentious. Sofia and Miguel Charters, the owners and mentors of the project, were personally involved from day one and followed along with construction. Taking from the initial idea of welcoming friends at a vacation property purchased about 15 years before, they ended up working on the concept around it until they were able to materialise this old dream that brings together the pleasure of hosting and a passion for hospitality.
MELIDES, A DIFFERENT ALENTEJO
In the Alentejo coastline, with views over the vast ocean and the greenery of Serra de Grândola’s oak grove, Pa.te.os are part of a rural property with about 80 hectares, just five km from the village of Melides, with a kind of calm and wild beauty that has been drawing the attention from those in search of genuine destinations.
A landscape made of cork oaks, pine trees, olive trees, and strawberry trees (its fruit is used to make a local aguardente, a centuries-old activity that is part of the history of this southwestern region) and an infinite number of aromatic herbs. Eight hectares of vineyard, integrated into a wine- -growing project also being developed by Miguel and Sofia, complete the idyllic scenery.
Here, the rock-rose aromas blend into the sea breeze from the Atlantic. Just a 15-minute car drive away will take us to the largest stretch of sand in Portugal, where we can find several desert beaches. Pa.te.os sit on this natural border between the interior and the coastline, between the countryside and the beach, between the scorching heat of warmer days and the cool breeze from the mountains, between absolute silence and frogs croaking. In the stillness of long afternoons of Alentejo, this is a true tranquillity retreat, a place to rest surrounded by nature. Just one hour from Lisbon.
HANDCRAFT ARCHITECTURE
“We want our guests to see, understand and feel the truth in this project. With no hidden tricks, Pa.te.os reflect the authenticity of materials without disregarding comfort and function, with the purpose of offering a genuine sensory experience.” Sofia & Miguel Charters
Created as works of art in the vastness of the land, Pa.te.os intend to, as the name suggests, explore the concept of patio, embedding nature within the inhabitable space of a house. They extend the exterior into the interior, keeping the kind of comfort and privacy you can only get when you’re home. In truth, the idea is that each patio is also a way of going against the temperature range and the disparate weather conditions that Melides witnesses throughout the year, acting as a refuge or shelter. The outcome is a set of houses in constant dialogue with the exterior, with private spaces to rest and convene, a dance of light and shadow. An extension of nature.
The architect Manuel Aires Mateus conceived the project for Pa.te.os, which precisely reflects this idea, challenged, at the same time, by the implementation of the fundamental principles and values of Primosfera (real estate company owned by the founders): the authenticity of materials, the coexistence of aesthetics and function, and the coherence between what you see and what you experience. Bare concrete, natural wood (European Oak) and stone grant it this all-to-desired feeling of truth.
Like a utopia, each of the four buildings that make up Pa.te.os represents the archetype of the original concept of home. The houses were designed and created with total respect for the topography. Much of its magic is, in fact, related to the way the project adjusts to the land and allows us to interact with the landscape. The pool also holds a unique configuration that comes from the shape of the houses and the respect for the topography.
In the same way, the interior design mirrors Sofia and Miguel’s joy for the beauty of simple things. Here, all of our senses rest in the comfort of the composed interiors, where solid woods, natural materials, and neutral, earthy tones stand out. The manual work and craftmanship carried out by master carpenters, master stucco workers, and specialised stonemasons combine perfectly with Scandinavian and Italian pieces.
Distractions are few and far between — only small bits like the mobiles in every room, the linen tote bags given out for guests to take to the beach, or art, architecture, design, cooking, and travel books that await their well-deserved, slow reading. The Portuguese artist Olga Sanina collected foliage from the property and created four pieces, one for each house, that represent the four seasons. Nature works out the rest.
THE FRAGRANCE
Aware that smells rekindle memories, and that these memories let us remember moments and enjoy the simplest things in life, Sofia and Miguel decided to create a scent that would become an integral part of the identity of Pa.te.os.
For this, they commissioned the British perfumer Lyn Harris to craft an exclusive fragrance based on the olfactory memory of this territory. An olfactory landscape that enraptures the guests, stimulating their senses and allowing them to travel through time and space, recreating the sensory experience of life in Pa.te.os.
Harris is revered for her sophisticated fragrances created with natural ingredients, an art she brought back to modern perfumery, and has established her own perfume brands, Miller Harris and Perfume H. When she arrived in Melides, Harris says she got lost in the expanding horizon. The first scents appealed to her experienced nose, and she embodied them in her creation, which carried the intention of capturing the air of Alentejo and the perfume of the trees enveloping Pa.te.os:
“The sea breeze merges into the fragrance of the pine trees… A smell I had been looking for in its essence but had not been able to feel until I got here, where I truly experienced it. I wanted to bottle up this purity forever and intersect it with the materials of this unique project, such as the wood, the slate and the concrete with a hint of sea moss and pine. The earth and the stone, a magical feeling you won’t be able to uncover anywhere else.”
THE FOUR COURTYARD-HOUSES
Pa.te.os are four independent houses different from each other, protected but not isolated, and surrounded by various courtyards that create private spaces that are perfect to rest and connect, a dance of light and shade. By letting nature come in, the comfort you feel inside blends with the exterior landscape. All of them offer expansive views over the ocean. The (temperature- controlled) swimming pool pivots the houses toward each other, although they are arranged and completely equipped to be used independently.
Every morning, breakfast is prepared at a set time and delivered quietly to each house so that guests wake up with the table laid, as if by magic, and includes delicious infusions with herbs from the garden, freshly squeezed juices and homemade granola. There is no restaurant, but a home dining service is available, which can be requested (until 10 pm the previous day). Using fresh and organic ingredients from the Alentejo, the concept of this menu was designed to promote the spirit of sharing between family and friends staying at Pa.te.os, with a menu of light meals that includes soups, salads and regional cheese boards and local charcuterie, as well as hot dishes such as a Bacalhau de tomatada à Alentejana. Lastly, there is always fruit from the farm, and delicious desserts, along with an exceptional wine list.
For those who come here to relax, there is only good news. At Pa.te. os, holistic moments of well-being are created in complete harmony with nature. For example, a massage here is no mere massage. The massage therapist’s tailored practice combines various therapeutic techniques, such as deep tissue massage, hot stone massage and aromatherapy, in which the body and mind come together as one. This is followed by yoga classes and other bespoke practices that pave the way for different ways to nurture the body, mind and spirit. Such is the case with Breathwork with Cold Plunge, a combination of Ayurvedic Pranayama and breath-holding, followed by a two-minute dip in cold water and subsequent warm-up exercise — to be experienced in the pool with a unique landscape as a backdrop. Blue Sky, an outdoor training platform, and the possibility of requesting the services of a personal trainer complete the on-site offer.
All houses have Wi-Fi and air conditioning; heating is ensured by a radiant floor heating system and hanging fireplaces, and mosquito nets protect all entrances. Different parts of the houses offer glimpses of the sky through slits in the ceiling. All houses offer outdoor showers and Aesop amenities.
Each of the four independent houses of Pa.te.os presents different typologies and features, offering a total of seven rooms — and an unbelievable level of comfort. With a maximum capacity of 14 guests, they can be individually booked or together by guests over 16 years old.
House 1 has 152 m2 of floor space, two double or twin rooms, a living room and fireplace and a large courtyard to relax or enjoy a meal. All bathrooms have natural light and shower and bathtub.
House 2 has 208 m2 of floor space, three rooms, one of which is independent and accessible through another door. Beds can be double or twin. The central area of the house encompasses a living room with a fireplace, a fully equipped kitchen and a courtyard. Two bedrooms have bathrooms leading to private courtyards with outdoor showers.
House 3 has 85 m2 of floor space, a double room, a bathroom with bathtub and shower, and a living room with fireplace. The Mediterranean foliage envelops the terrace, and you can see the ocean from your bed, as well as the arbutus trees.
House 4 has 95 m2 of floor space, a double bedroom facing toward a terrace, and a living room with a fireplace. The bathroom leads to a courtyard with an outdoor shower. A large exterior space, a private refuge, is a perfect place to stargaze.
Architects: Manuel Aires Mateus, João Esteves | Aires Mateus
Interior Design: Maria Rebelo Pinto | Aires Mateus
Developer: Primosfera
Landscape architect: Filipa Cardoso de Menezes e Catarina Assis Pacheco | FC
Landscape Architecture
Project Management: Fasquia | Engineering and Management
Photographer: João Guimarães
▼项目更多图片
{{item.text_origin}}


