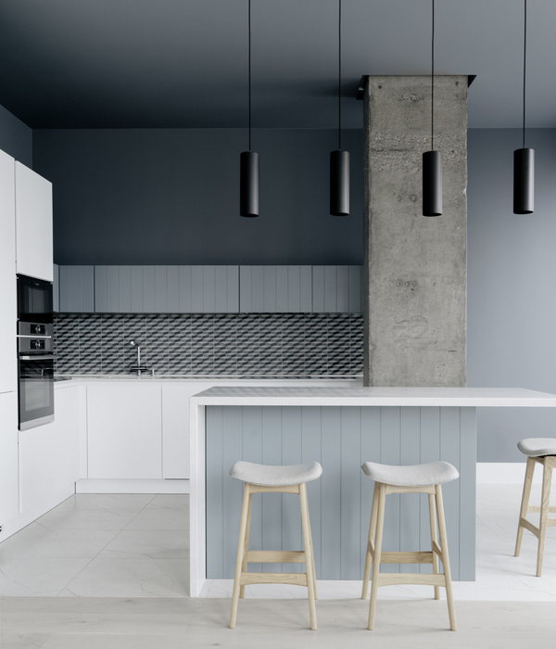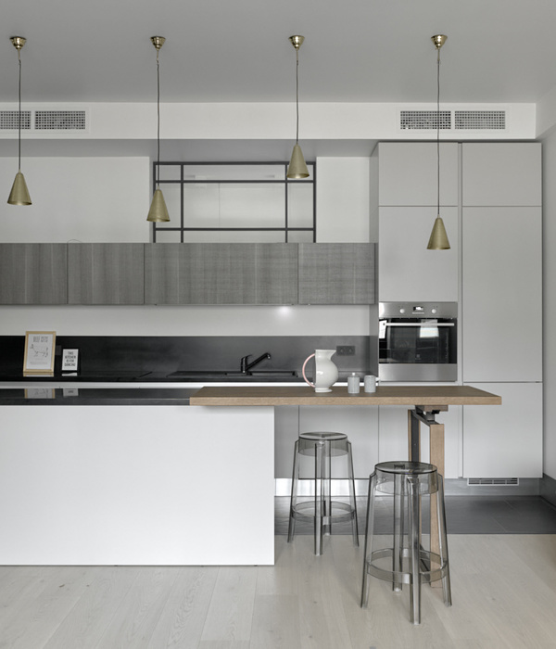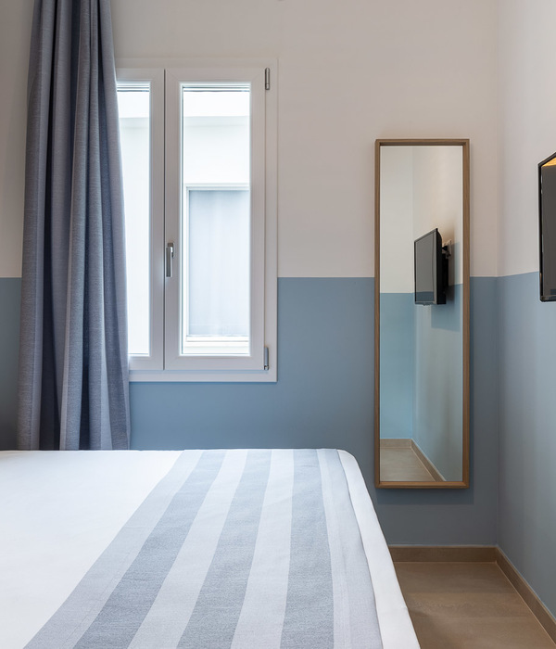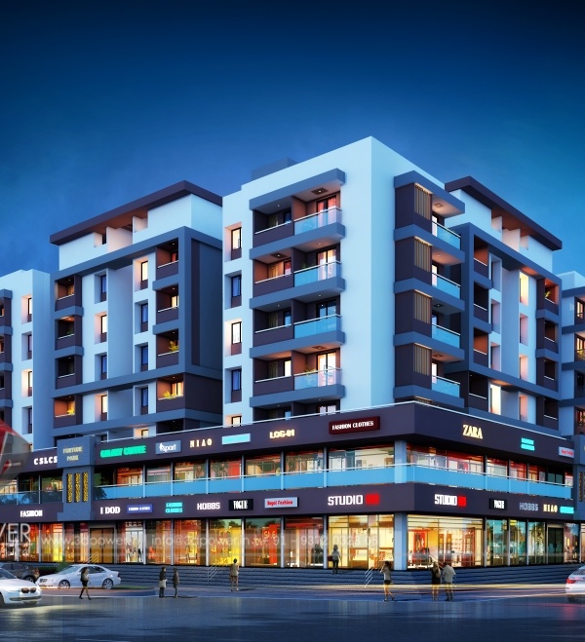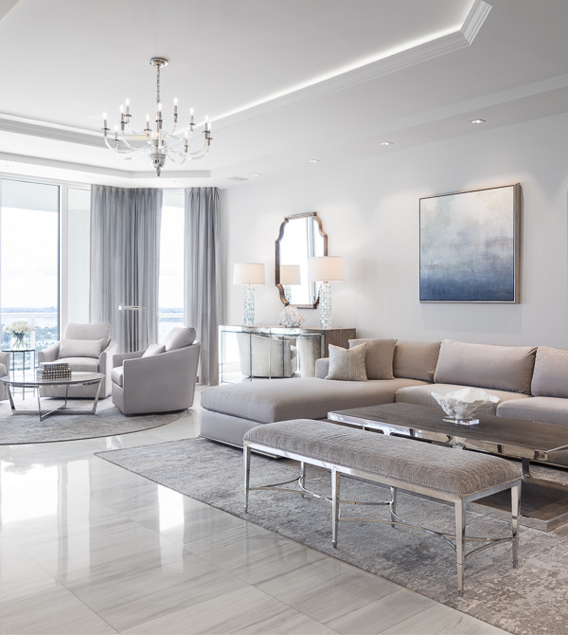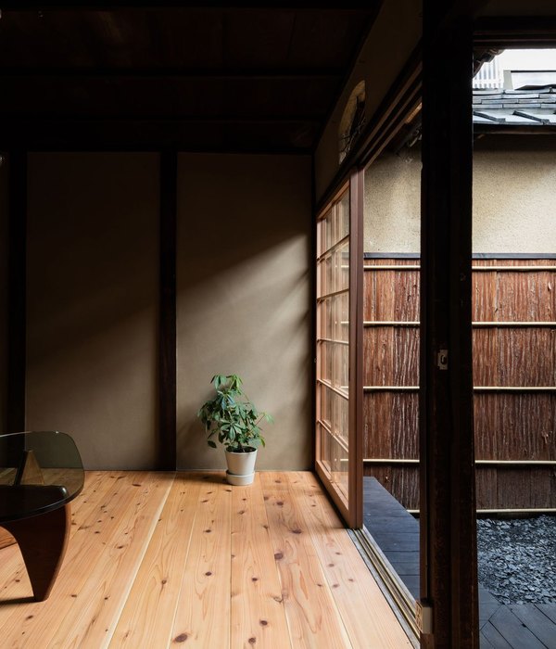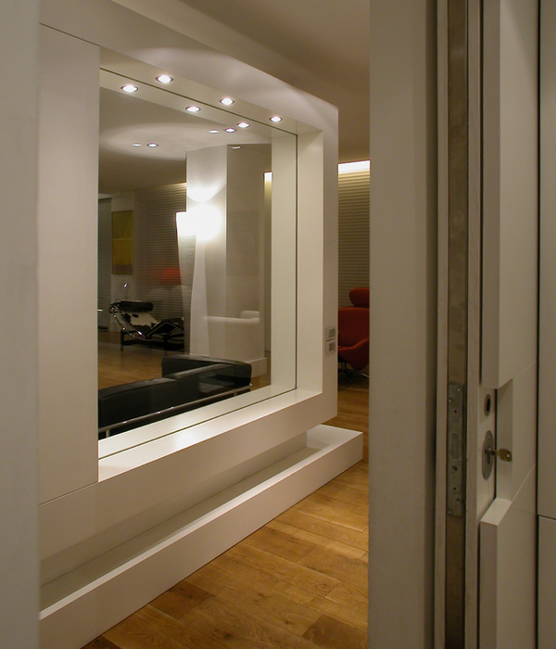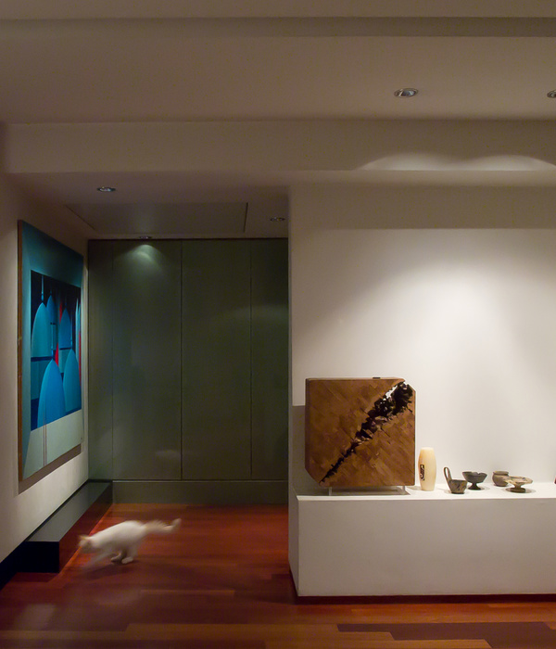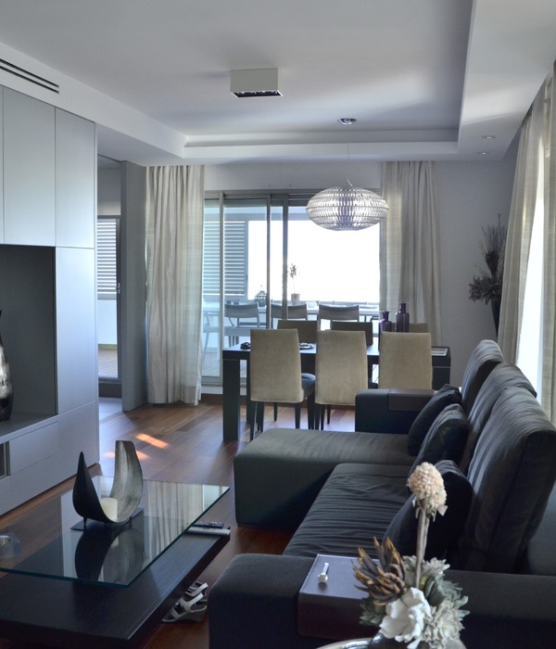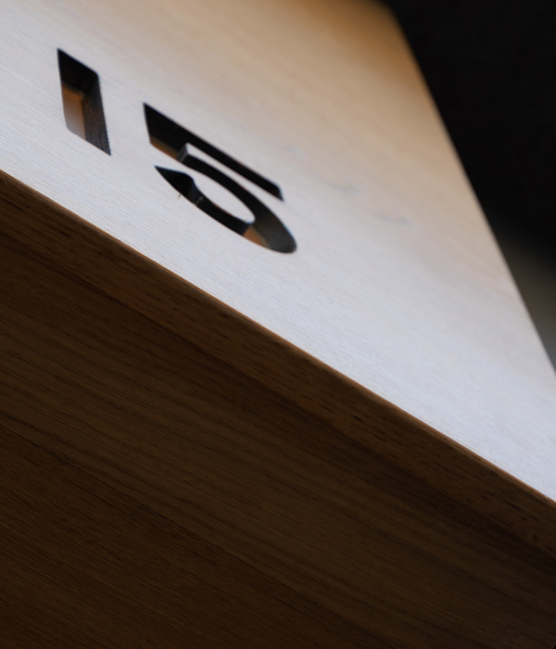Apartments, Genève, Switzerland
设计师:acau architecture
面积: 7070 m²
年份:2019
摄影:Marcel Kultscher, Enric Rovira Ferrer
建造商: AutoDesk, Arquivo Contemporâneo, Bontempo Brasília, Carminati tapetes, Danilo Vale, Deca, Decortiles, Divino Galeria, Docol, Estilo em Pedras, Hunter Douglas, Líder Interiores, Sallva
设计团队:Antoine Dellenbach, Darius Golchan, Enric Rovira Ferrer, Liliana Franco Teixeira
Client:Hospice général – Service immobilier, 1227 Les Acacias
Construction Management:Entreprise Générale SA, JPF Construction SA, 1630 Bulle
Execution Architect: Pasquier Glasson sa, Bulle
土木工程:T-ingéniérie, Geneva
Civil Execution Engineer:Thomas Jundt SA, Geneva
Conception Incendie :Bois Initial SA, 1110 Morges
Fire Safety Engineer:Charpente Concept SA, 1258 Perly-Certoux
Wood Execution Engineer:JPF-DUCRET SA, 1400 Yverdon-les-Bains
Framework Companies:JPF-Ducret (VD, FR), Dasta (GE), Casaï (GE)
Sawmill Companies:Epicéa : Despond SA Bulle (FR) et Zahnd SA Rueyres (VD)
Chêne :Burgat Saint Aubin (NE) et Corbat (JU)
Wood Label:COBS (parois des modules, plafonds et ossatures, ainsi que pour le chêne des revêtements de façade et coursives)
The project is located in the Rigot park in Geneva, alongside the Avenue de France, near the Sismondi school. The choice for the location in the park was impulsed by an urgent and temporary measure aiming at accommodating 370 migrants. The project consists of two symmetrical buildings of 5 levels made of 230 prefabricated wooden modules. The dwellings are accessed by an external gallery open to a public courtyard, which connects to the Sismondi streetcar stop to the Rigot park. Through its constructive mode, the project aims to limit its environmental impact at various scales. The buildings are bound to be relocated within ten years and the site returned to its original state. Anticipating the rehabilitation of the site and the recycling of the materials upon removal, the foundations are made of wood and can be reused on the next building location.
The crafting of the foundation through a network of piles and wooden footings reduces the project's impact on its natural ground. This totally “dry” construction avoids any contamination of the surface water network during construction and frees the process of the burden of recycling concrete in the dismantling phase of the project. The project anticipates the specificity of a population that is not always the mirror of the typical couple with two kids. To respond to the waxing and waning of the demand, the project proposes evolving apartment typologies. The modular system allows the housing units to vary from 2 to 8 rooms through a play of fires doors or conversion of kitchen spaces to the bedroom.
The modularity of the apartments and their subdivisions also allows them to consider alternatives uses such as hotels industry or student housing. The set of the composition of the prefabricated modules will enable the creation of buildings with different volumetry for its future(s) reconstruction(s). The prefabrication and delivery of the finished modules were decisive for the construction site planning. This organization which plans three worksites in parallel (foundations/prefabrication of modules/assembly and finishing) allows the project to be carried out in a short period of time.
The use of wood from Geneva’s forests for the foundations and the building envelope was imposed since the start of the project, which led to a process that involved the local timber manufactures, resulting in a reduction of “grey energy”. The quantity of wood that was used for the project is estimated at 3200 m³ of certified “Label Bois Suisse” wood (formerly COBS), with the exception of the larch window frames that consolidate the façade. The search of a character that expresses the wooden structure makes a statement about rational aesthetics as the essence of the project. Starting from the supply of a single dimension of raw sawn boards, the composition of the façade and the execution of a part of the exterior installations are based on this positive constraint. For the façade, the construction element is declined in two details for the railings and cladding.
项目完工照片 | Finished Photos
设计师:acau architecture
分类:Apartments
语言:英语
阅读原文
{{item.text_origin}}

