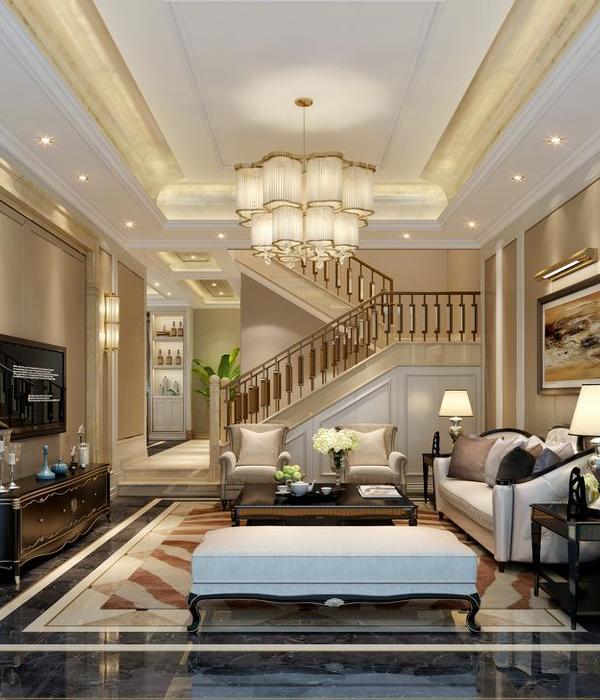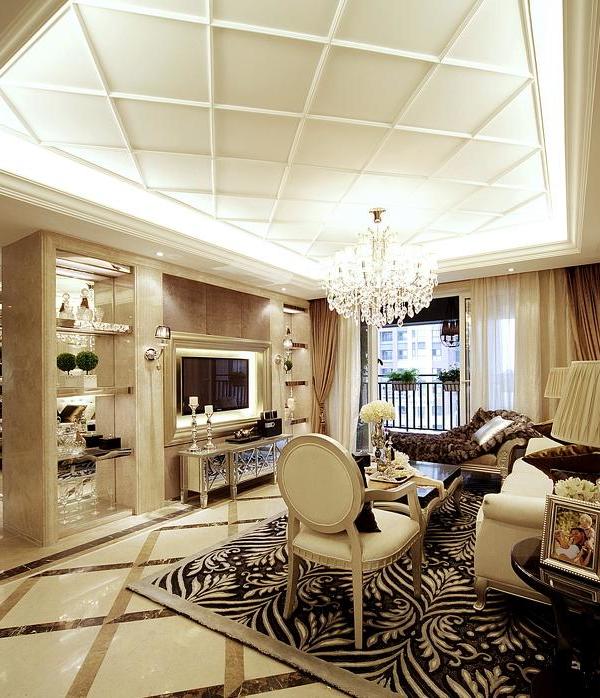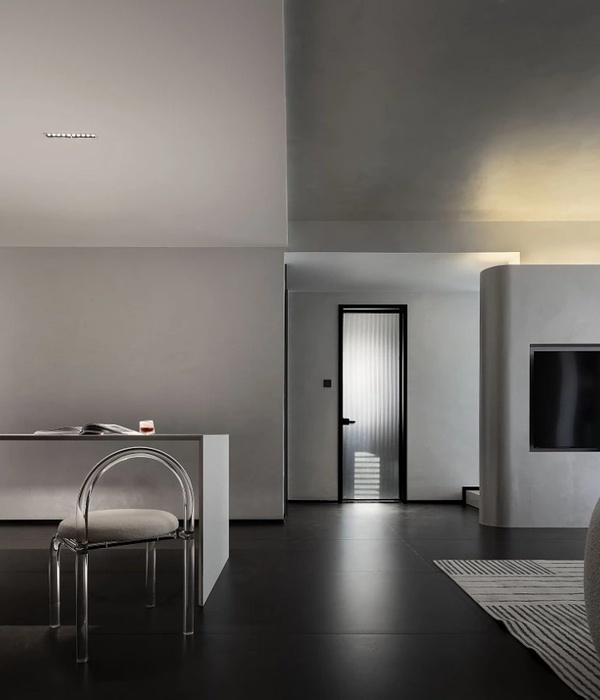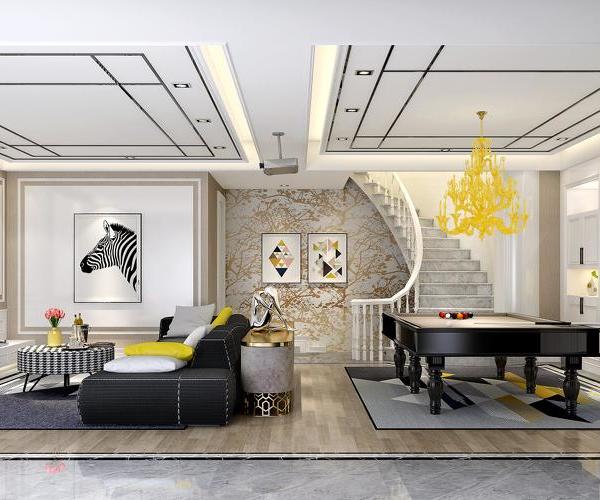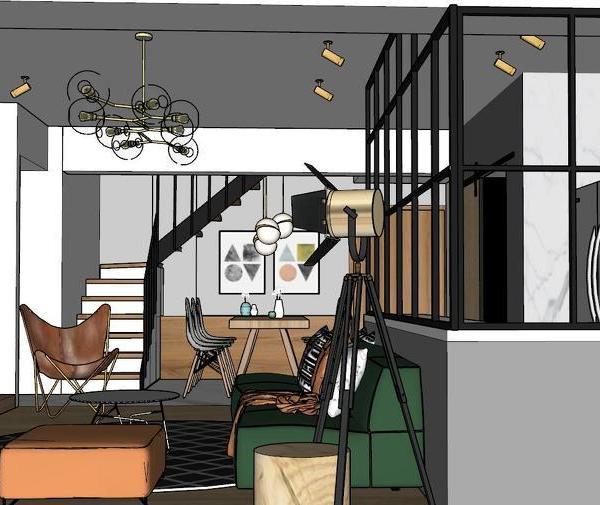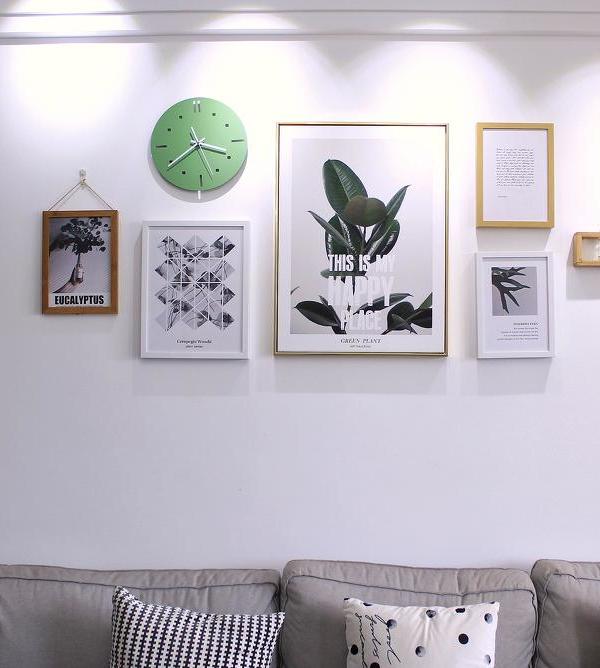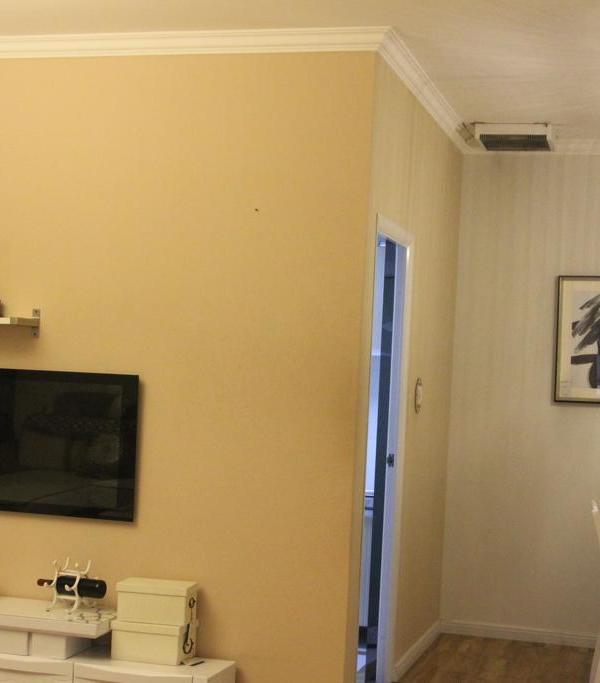- 项目名称:基辅BeeWorking Holosiiv共同办公的办公室设计
- 客户:BeeWorking
- 面积:50,052 sqft
- 年份:2021
客户:BeeWorking,
面积:50,052 sqft
年份:2021
坐落:Kyiv, Ukraine,
行业: Coworking,
‘s in-house design team executed the newest BeeWorking Holosiiv coworking offices in Kyiv, Ukraine.
BeeWorking Holosiiv is located in the greenest neighborhood of the Ukrainian capital – Kyiv and is surrounded by the biggest campus of the Taras Shevchenko National University of Kyiv. This campus was built in the 1960s in the style of Soviet Modernism which seriously influenced the interior design of the BeeWorking Holosiiv.
BeeWorking Holosiiv – is a second Coworking location of the Kyiv flexible office network – BeeWorking (beeworking.ua) – For those who appreciate the lack of fuss and city noise and prefer the view of the park to the concrete jungle. More than 4650 square meters of modern coworking which has everything inside — starting with its own café and gym and ending with a library on the roof with a stunning view. This project was designed for 6 months and built for 9 months.
This project was developed by the in-house team of designers that work on each and every project for the BeeWorking Coworking network.
From the beginning, the main task for interior designers and architects was to create a full-cycle Coworking space that will become a synonym for a main principle of the network – The synergy of modern lifestyle. That is the way there were a few key points that were supposed to be developed in the project.
The key point #1 in each and every Coworking space is the correct floor planning that gives each and every coworker the exact feeling of comfort and simplicity of usage of the Coworking space. That is why all office floors are built by the «butterfly principle» where the right and left sides of the elevators are mirroring each other. The heart of every floor is a lounge area and work bar for community events and everyday communication which is one of the most important things in the Coworking space. BeeWorking Design agency worked on every lounge area as a separate piece that dedicates to a symbolical architectural monument from the period of Soviet Modernism which was brightly represented in Ukraine. That was the idea of inserting the interior of the Coworking space in the surrounding neighborhood.
The basement of the Coworking space is designed as the main lounge, sports, and educational area which consists of a lecture hall, Gym, playroom, lounge areas, and kitchen.
The 6th floor of the space is designed for daily work in the atmosphere of the modern library that transforms into a small lecture hall for evening meetings with young professionals who share their experience with BeeWorking residents.
All of the furniture in the space is manufactured by the local Ukrainian factories and it is also one of the ideas of the BeeWorking Design – to support local manufacturers and create furniture for office spaces in collaboration with local factories.
BeeWorking is creating a network of coworking spaces that is going to change the attitude of local businessmen towards office work. BeeWorking offers its coworkers a busy day wherein there is a place for work, leisure, sports, education, and entertainment. BeeWorking does this so that at the end of the day each resident feels that today wasn’t a waste of time – after all, they managed to do so much! Because the design of the space was developed by the team of the architect that believes that happy and successful people are those who manage to work and devote time to their personal interests. Therefore, they create spaces where these goals can be comfortably combined.
设计师:
摄影:
24 Images | expand for additional detail
语言:English
{{item.text_origin}}

