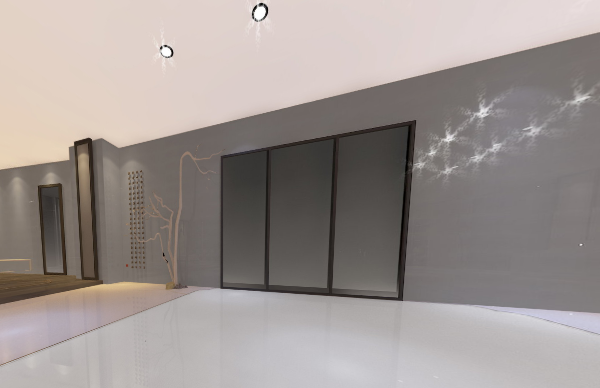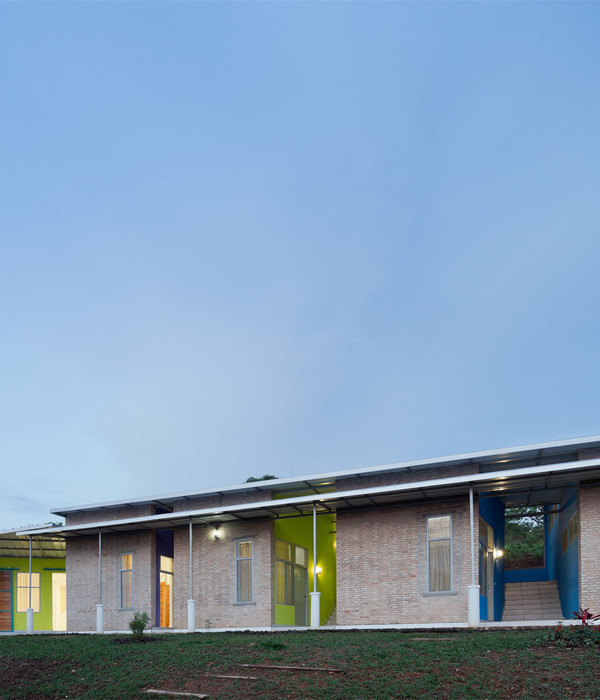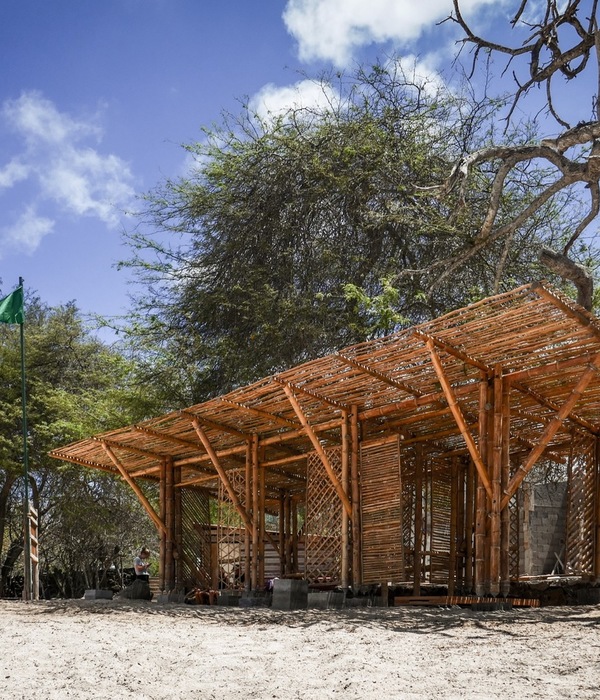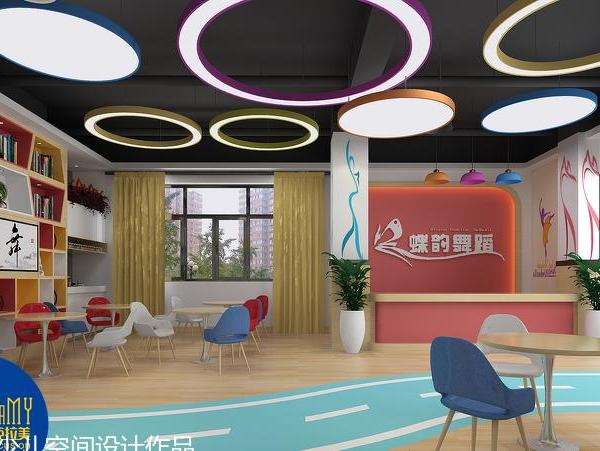New green recreational frame in the existing courtyard in the A/B Erik Ejegod Association, located in a residential block in Vesterbro in Copenhagen. The centre of the courtyard is occupied by an enclosed playground belonging to a local kindergarten, and can only be used by the residents outside the opening hours of the institution.
The placement and size of the playground provide limited space for the typical courtyard functions and elements such as space for seating, relaxing zones and domestic waste. Due to this rethinking of the classic courtyard was necessary.
The new design and layout of the courtyard have overall created a green and more cohesive expression of the space, by making a 5-meter wide frame divided into zones around the playground.
The frame is divided into three different types of zones – ‘carpets’, each with its own use of material and thereby different expression and function. The green carpets are lawns and planting beds. The ‘folded carpets’ consist of large wooden decks for seating and relaxation and lastly, the paved carpets are the brick-paved zones with mobile furniture providing space for social gatherings.
The green areas give the courtyard a softer expression while the newly planted trees over time will create dimension to the space and the planting beds with flowering plants add a sensory layer, that can be enjoyed from the wooden decks.
The three wooden decks have a special geometry and a design that creates small niches and different opportunities for positions for the relaxation.
The brick used in the paved zones was inspired by the fine play of colours in the façade of the brick building. The brick outlines the entire frame and unfolds in the corners of the courtyard, forming small squares around the existing courtyard houses that are in each corner of the frame. The bicycle parking is moved away and is placed in groups along the facade. The domestic waste is stored away in small new wooden sheds with green roofs, that have a relationship with the old brick-built houses in the corners of the courtyard.
Landscape Architecture: VEGA Landskab
Website: Project website
Project location: Vesterbro, Copenhagen, Denmark
Year Built: 2021
Photographer: Naja Viscor
Manufacturer of urban equipment: URBAN ELEMENT
{{item.text_origin}}












