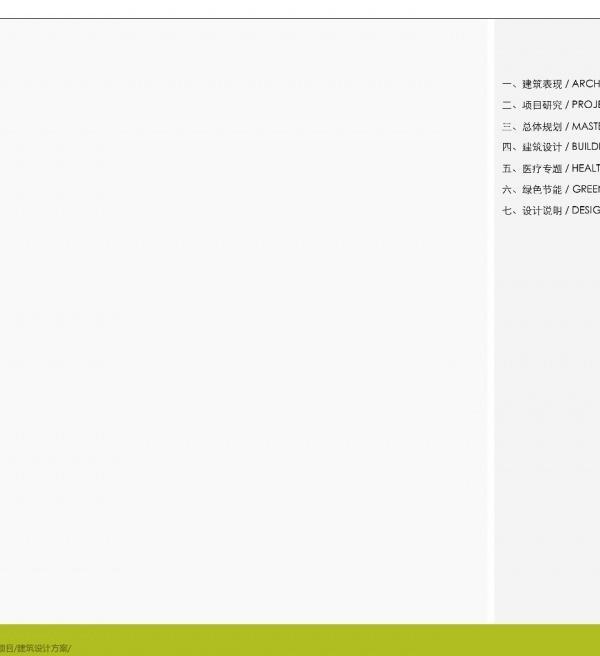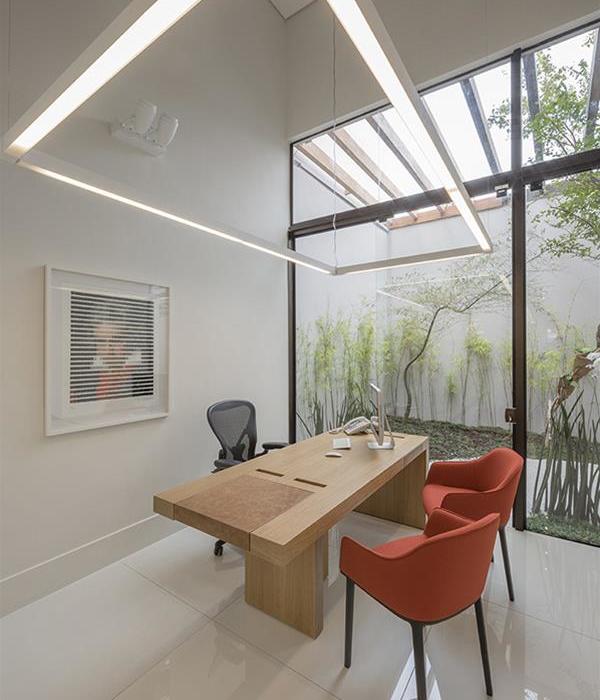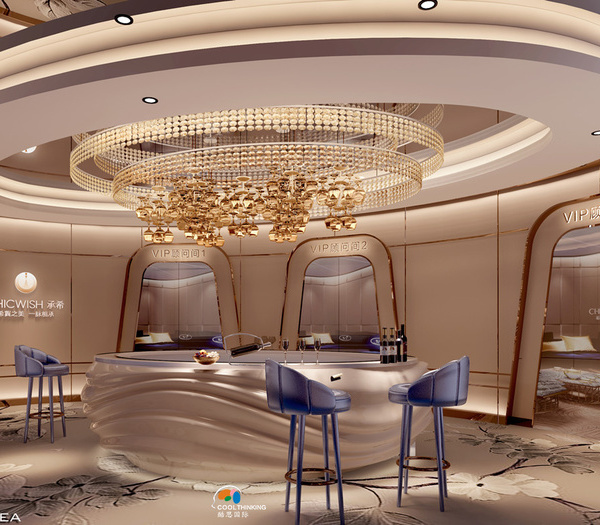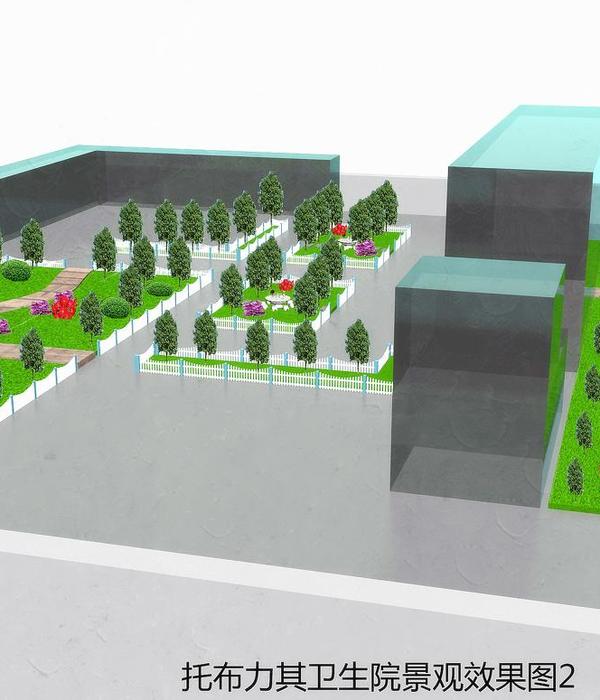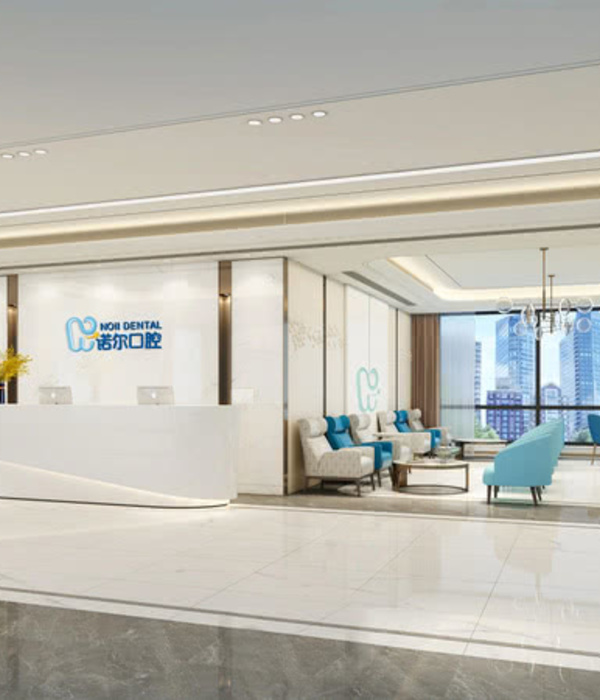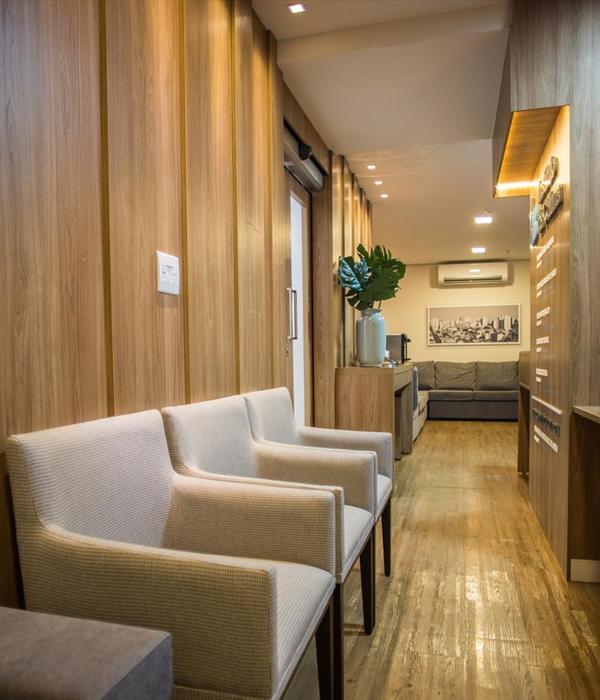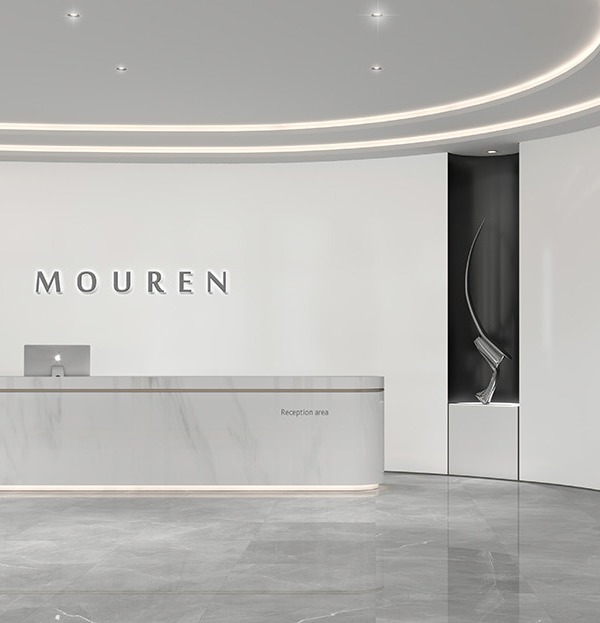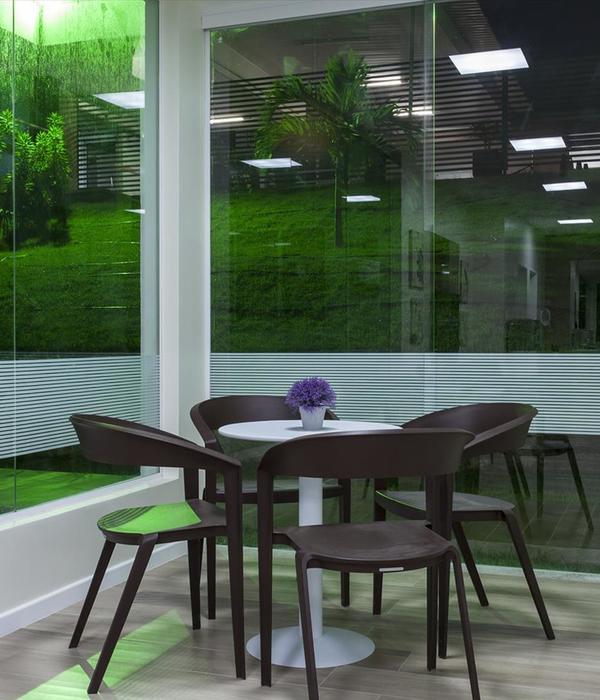Architects:Javier Terrados Estudio de Arquitectura
Year:2020
Photographs:Fernando Alda
Client:Servicio Andaluz de Salud. Delegación Provincial de Salud de Huelva
Collaborator:Rodrigo Morillo-Velarde Santos, Juan Pérez Parras
Brick Work:Victor Baztán Cascales
Construction:Alto La Era
City:Gibraleon
Country:Spain
Text description provided by the architects. A special opportunity was given to us with the commission for the new Health Centre at Gibraleón. The plot was somehow unique, with an edge of the city at its back, a small museum at one side, and an open-air arena at its front. The most probable approaching itinerary from downtown would first face the back facade of the building (hermetic on purpose) and would continue leaving the museum at one side and following an ample porch that leads the visitor to the entrance of the building.
The access is not a direct one, but it is mediated by a secluded gardener courtyard. In this way we intended to create a sequence that could lead to a progressive withdrawal from the urban daily activity, making the consultant ready for the visit to the surgeries, a kind of modern oracle.
Once you enter the building, the above-mentioned preparation sequence continues after reaching the information desk and getting to the waiting rooms. These are visually connected with their secluded tree-covered patios, which allow natural lighting and ventilation in quiet surroundings. As Simon Unwin said: “Transitions in architecture have been used as metaphors for interfaces between different worlds: public and private; sacred and secular; reality and fantasy; life and death”. We could add here: “Between illness and health, between extroversion and introversion”.
The size of the plot allowed us to hollow up the layout of the program of uses, giving space to several gardened areas, to propose an inward-looking health centre, with its rooms opening to a series of green spaces surrounded by walls. A clear central circulation axis organizes the whole building following a comb-like scheme, making easier the orientation for a frequently troubled kind of visitor. On the ground floor, the central corridor that leads to the areas of surgeries looks back to the city scene in a veiled way, through a thick lattice of stone pillars. The upper floor is completely inward-looking; with its main corridor lighted by translucent windows. For the rest of the rooms, landscaped courtyards and gardens built their exterior space. We wanted a hacienda, or somehow a series of courtyard houses, instead of the usual fenestrated administrative building.
Health Centres do not heal: they build up a scenery where the communication act of health takes place and, if possible, after a progressive mental distancing from daily activity.
Project gallery
Project location
Address:21500 Gibraleón, Huelva, Spain
{{item.text_origin}}

