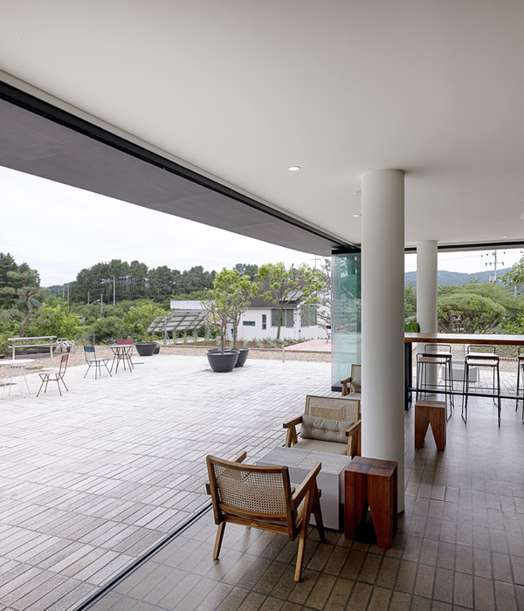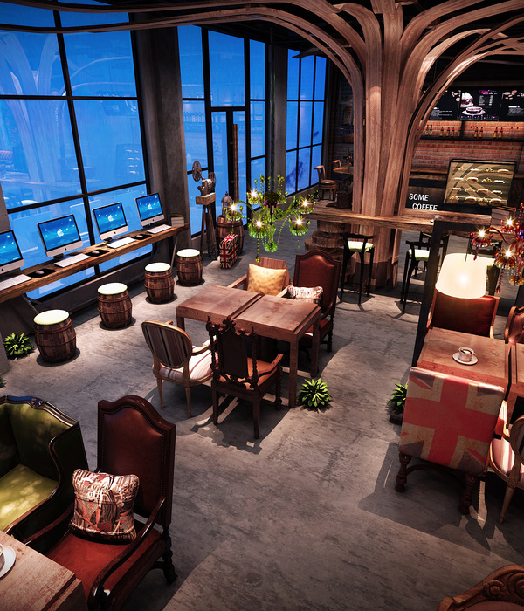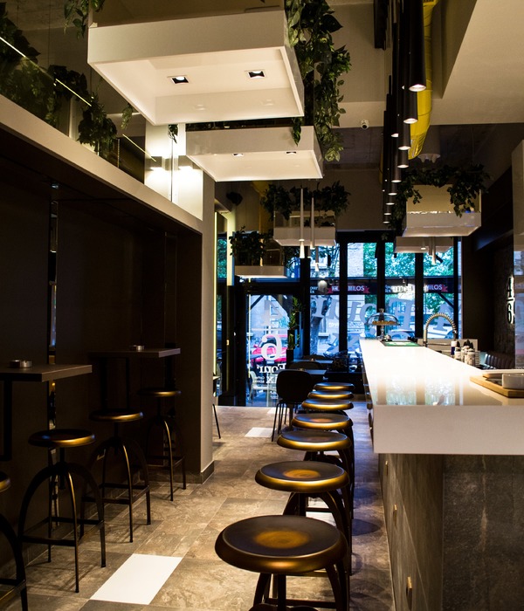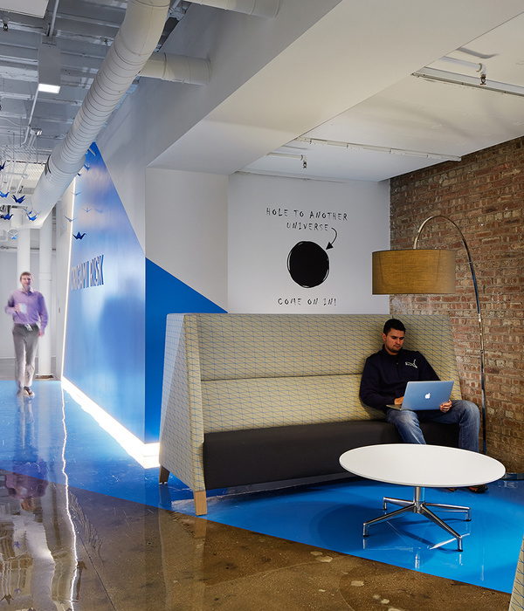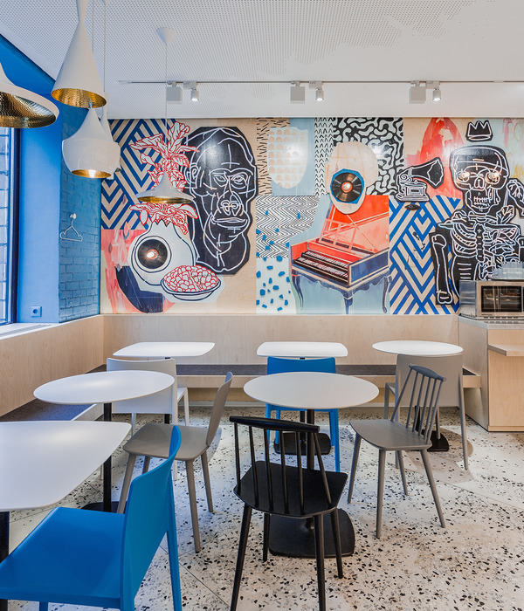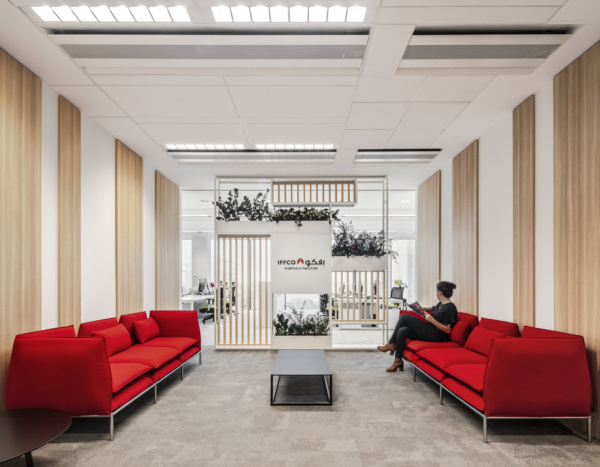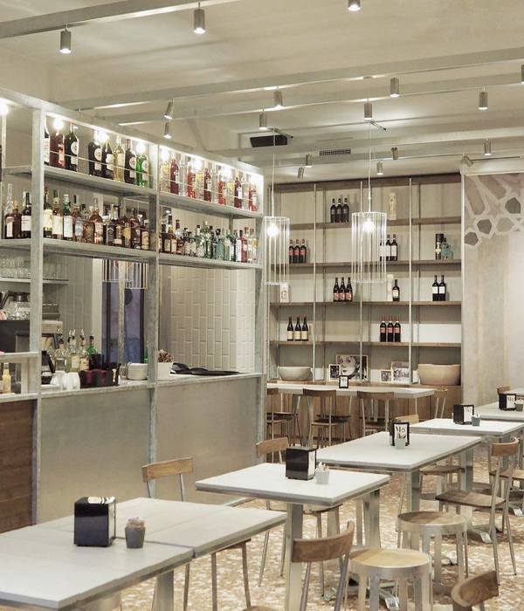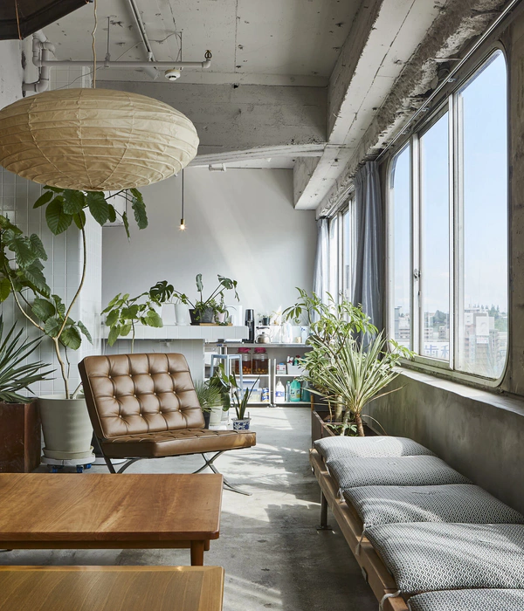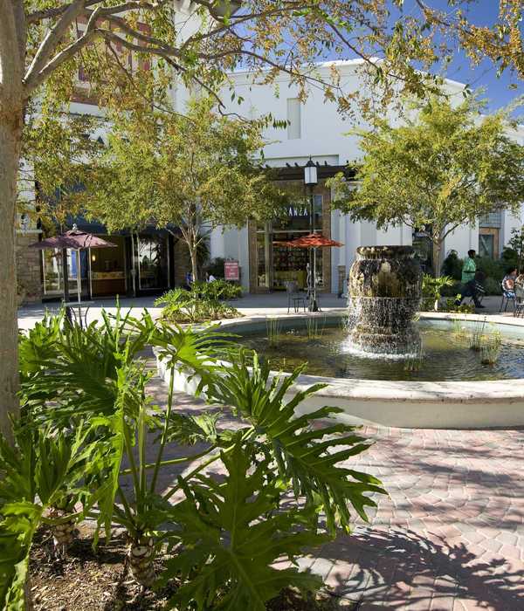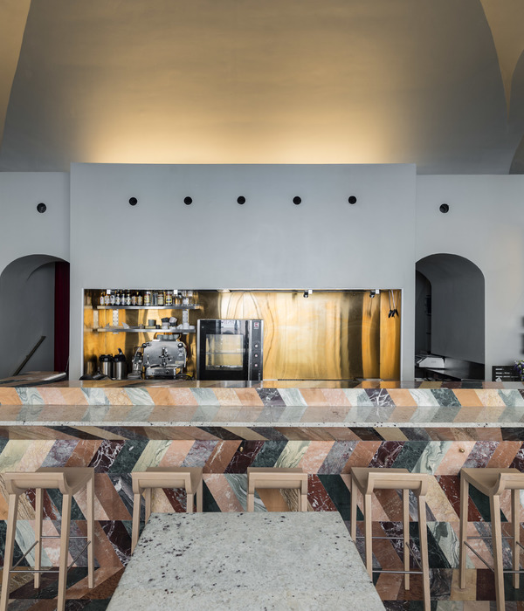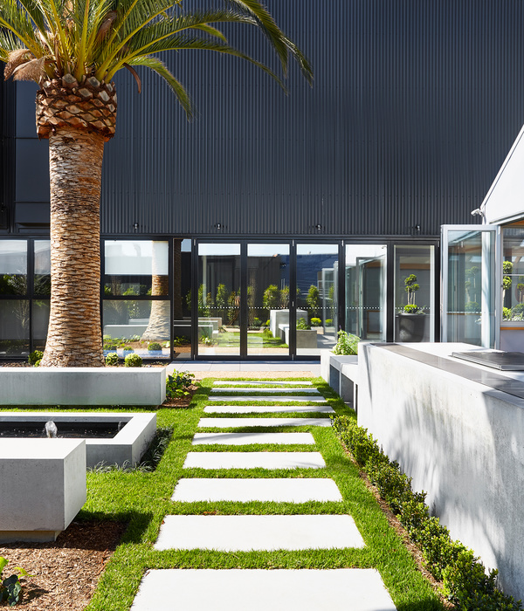America Ooyala Corporate Office
位置:美国
分类:办公空间装修
内容:实景照片
设计团队:HGA Architects and Engineers
图片:10张
HGA Architects and Engineers设计团队,为Ooyala网页视频方案公司,在加利福尼亚的圣克拉拉打造了一间新办公室。HGA的设计师们没有采用一般初创型科技公司那种一成不变的设计理念,而是通过一些室内设计元素的巧妙使用,将这个65000平方英尺的办公场所,改造成了另外一个样子。他们甚至还用不同深度的灰色,给公司的LOGO增添了一种非同寻常的时尚感。
在公司的工程和营销部门,设计师设置了装有移动隔板的协作间,员工们可以根据需要随时改变这里的布局。整个办公室里还有一个纯手工做成的大休息区,里面包含一个可供人们休息吃午饭的区域、 一个喝浓缩咖啡区的地方、还有一个小图书角。通过那个水泥走道,人们可以滑着滑板,或者骑着踏板车轻松的到达这里。
译者:柒柒
HGA Architects and Engineers has developed a new office space for video technology company Ooyala located in Santa Clara, California.HGA transformed the 65,000-square-foot space by challenging the typical design aesthetics found in many of the area’s tech start-ups by using subtle interior design elements. HGA also integrated minor pops of the company’s signature colors balanced by various shades of gray.
This included collaboration rooms with moveable panels in the engineering and marketing departments to allow employees to reconfigure the space as needed. Also included was a large, all-hands area for employees to break for lunch, as well as an espresso cafe and a library – all easily accessible via a scooter or skateboard along stretches of concrete hallways.
美国Ooyala公司办公室室内实景图
美国Ooyala公司办公室室内茶水间实景图
美国Ooyala公司办公室室内局部实景图
美国Ooyala公司办公室室内会议室实景图
美国Ooyala公司办公室室内前台实景图
{{item.text_origin}}

