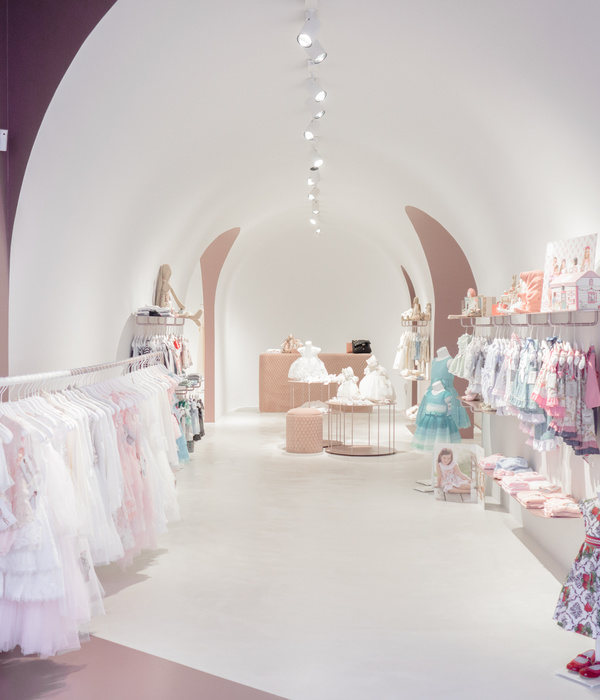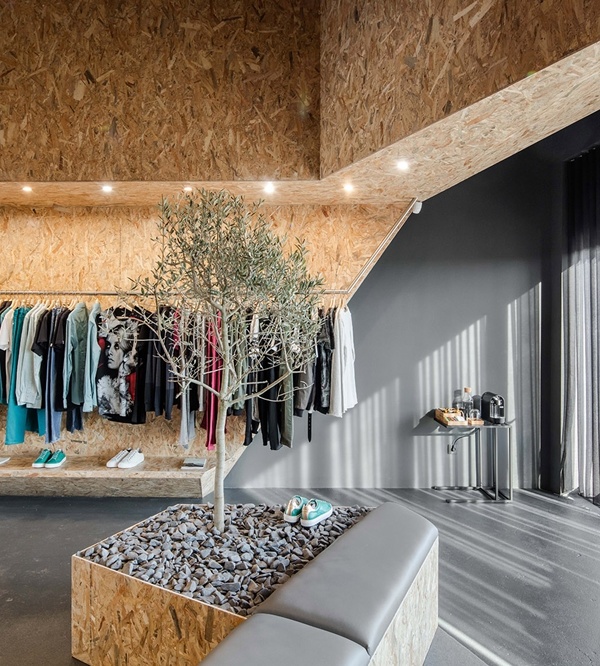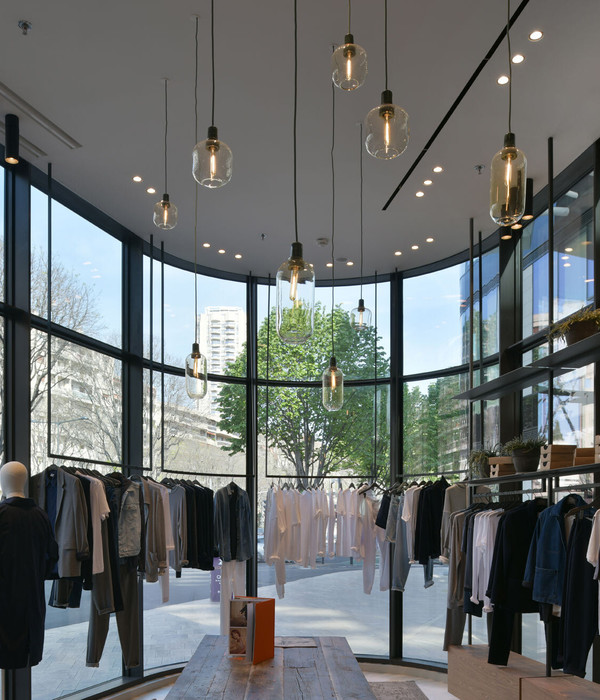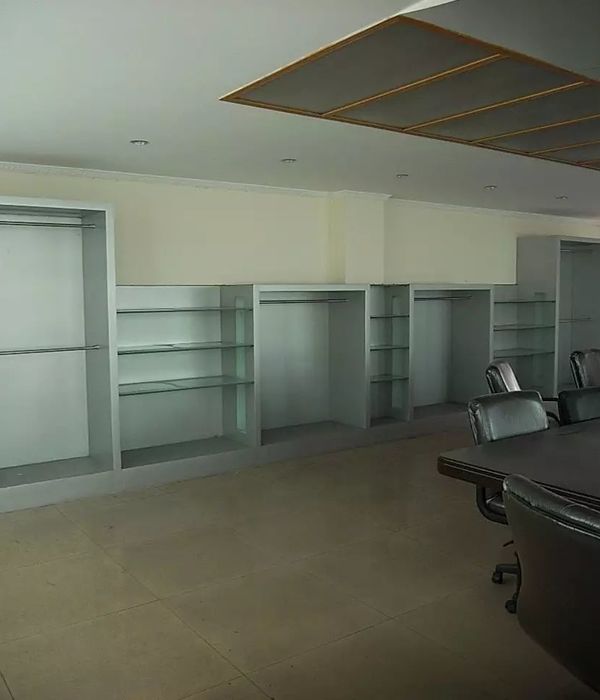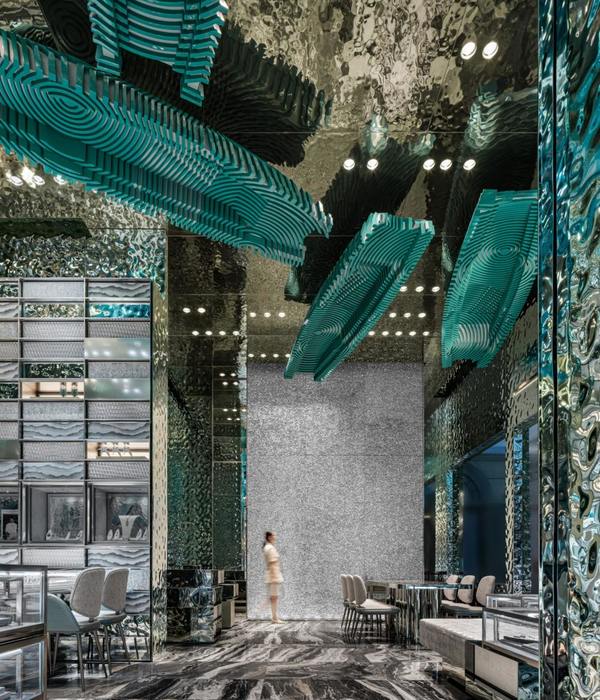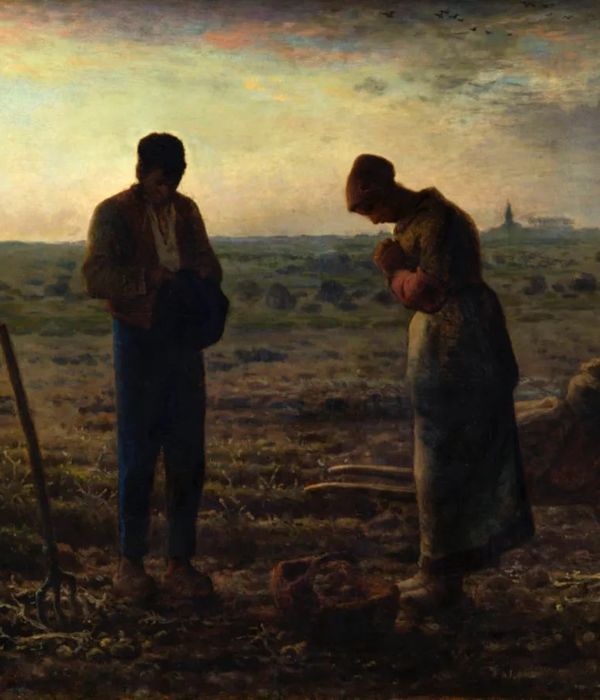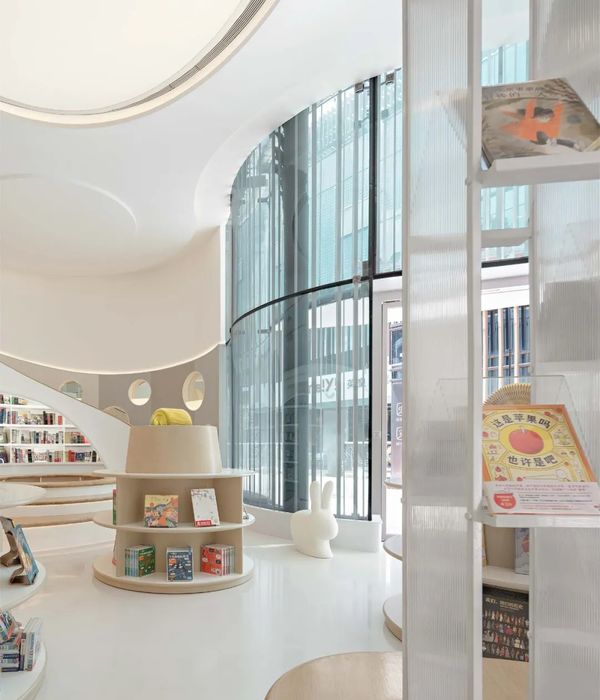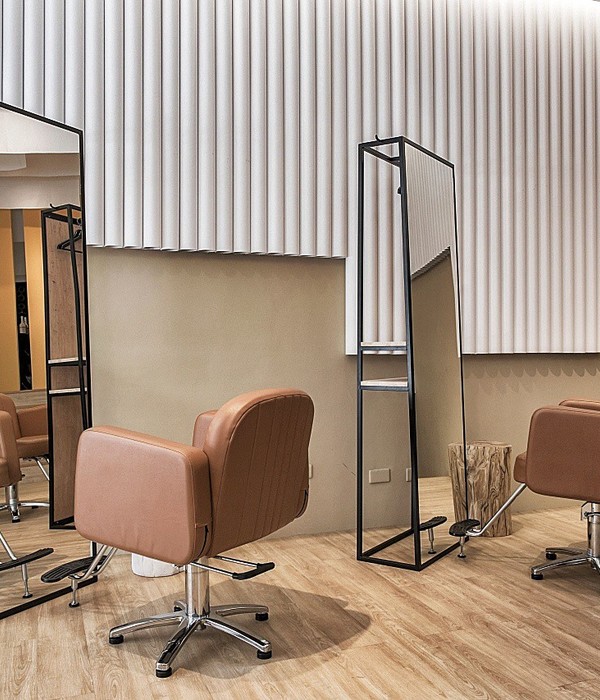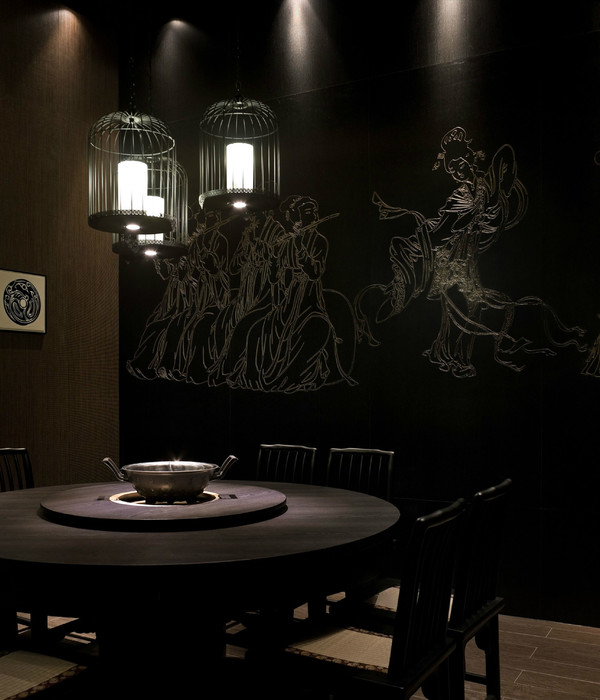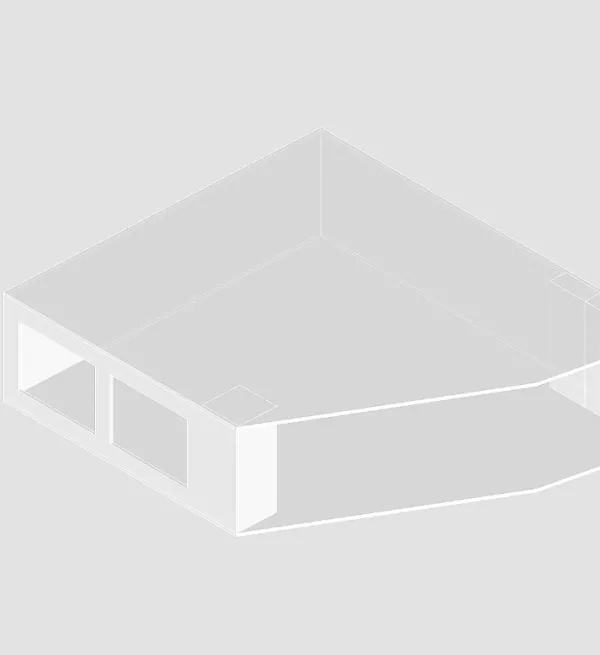Firm: BoundsPlan
Type: Commercial › Exhibition Center Office Retail
STATUS: Built
YEAR: 2020
SIZE: 5000 sqft - 10,000 sqft
BUDGET: $500K - 1M
The project "Old Market Folk Culture Block _ Phase I" is located around the east end of the South Shuncheng Alley of Xi'an. Among the decaying southeast inner city, the market which used to be a velveteen factory is the only corner bustling with life. The project's ambition is to renew the area in a gentle way that preserves its local community.
1. BACKGROUND
The Southeast inner city in Xi'an has been a place for important mansions and offices since the beginning of the 20th century. After the New China founded in 1949, several Unit Yard Communities---Danwei were constructed here; After China's opening up in 1976, the tough boundaries of those Unit Yards prevented this area from the following brutal urban developments, which preserved the low-rise, high-density texture of this area; Stepping into the 21st century, the area fell down with the transferring of productions and decaying of infrastructure. The velveteen factory in this area discontinued in the year 2000, the obsolete space transformed into a market which is a welcoming place for the surrounding residents known as "Jianguomen Market". However the structural problems of this area haven't been solved, the market, along with the area need to keep moving with the structural enhancements of modern times. At the end of 2018, the micro-renewal plan "Old Market Folk Culture Block" was created and we were given the opportunity to design the first section.
2. FRAGMENTS
As a starting point, the original market is totally preserved. On the one hand, the building codes within the city wall area and the limited investment make it impossible to demolish and reconstruct in large scale. More importantly, the project aims to retain the market's vivid atmosphere and subtle balance, to bring new function, space and people on the basis of the original community.
The project includes one self-built building by local residents (Building 1), the original producing building of the velveteen factory (Building 2, built in 1976, annex part built in 2017), and the original office building (Building 3, built in 1980). The ground floor of these buildings are main spaces for the market,which are the preserved part. So the vacant upper floors and roof spaces are leased by the investor as the space for new functions in the future. This includes the 3rd and 4th floor of Building 1, the 2nd and 3rd floor along with the roof of Building 2, as well as the 5th and 6th floor and the roof space of Building 3.
With clear property rights and lower cost, the upper spaces also have broad views which are rare among the crowded low-rise inner city. The up close view of the city wall from the rooftops is surprising experience. However, these spaces are too fragmented, lacking strong connection and accessibility.
3. BRICOLAGE
In order to sew the "fragments" together, "Bricolage" is necessary. Unlike restoration, bricolage means to create based on the original. In the process of "bricolage", we need the wisdom to work on the detail, therefore improving the entire structure.
"Bricolage" consists of three major parts: the STEP PLAZA that links market entrance to building 1 and 2, the VERTICAL CORE that serves the vertical traffic and the BRIDGE that connects building 2 and 3.
3.1. The STEP PLAZA
In the weak enclosure of Building 1,2 &3 is the annex of Building 2, which is a one-floor, steel structure. At the first stage of design, we were asked to "decorate" the inner space and outer facade of the steel structure's south-end span as the entrance hall for Building 2. However, the operation in such scale is not valid enough to meet the ambition of the project. From our view, a solid entrance in proper size is necessary. As the factory part can only lease the south-end span of the annex, we decided to demolish the first span and lower the second, introduce steps to go up to the roof, and open the roof as the entrance which connects multiple floors. The closed entrance hall then transformed into an open plaza. Having the steps going up, not only allows people to enter the upper levels, it also becomes the stage for the market's public life.
Specifically, the design dismantled the building's first south span to make space for stairs going up to the roof plaza, and the entrance going to the vertical core. Then we lowered the second span's roof level to 2.8m, to reach the ground floor's mezzanine in Building 2; On the main platform that is 4.6m, there is space for the activity zone, the steps to Building 2's main entrance and the route to Building 1. In order to minimize investment, our design tried to avoid any invasion or affect on current properties, and the original structure is either preserved or reused on site.
The STEP PLAZA opens five new entrances on the old structure. It transforms an abandoned roof to a crucial traffic hub and a vivid public space.
3.2. The VERTICAL CORE
The design of the VERTICAL CORE is more definite. We extended the original stairway to the rooftop, along with two new elevators. A glass box that envelops them is added on top. Its minimalist look strongly contrasts to the old brick facade, and its bright interior amplifies the transformation experience from a crowed street to an open roof top.
3.2. The BRIDGE
The BRIDGE links building 3 to the main circulation. We chose light steel truss to minimize its self-weight, and wrapped it with mesh to reveal its strong structure-oriented form.
4. Choices On Intervention
Under the strictly limited cost of this project, allocation of resources is an important work of design ——the decision on "what to do" should be first, and then "how to do it". After the three major uses of "bricolage", we gave the limited cost to stabilize the structure, to reinforce the roof, to change the glass and reorganize all kinds of pipelines. The factory space was kept to its original emptiness and brutality, waiting for the influx of unknown functions. The few renovations we did only aim to retain and mark out the industrial traces of the past: for the window renovation, we choose to dismantle the damaged glass, but retain the iron window frames, and add aluminum windows from inside. For the walls in the public space, we only put varnish on to keep the rough texture as it used to be. The old hoisting motor was lighted up by a skylight, like a sculpture marking the old time. The high windows on the top floor were changed to whole sheets of glass, then the reformed roof appears to float above.
5. Spaces and Scenes
The project is like a parallel space inserted into the normal community life. The original normal urban scenes become meaningful when they were dragged into the parallel space; People step into the Step Plaza, overlooking the bustling Xinyi Alley and the ancient city wall in a distance; Go up to the rooftop, see the battlements of the city wall extend with the handrail horizontally, and the spaces in different times are divided and parallel; The lights of the alley shine through the enlarged windows; The noise of the markets run through the newly cut opening. Inside and outside the market, the never ending theatre are taken onto a stage.
6. CONCLUSION
"Old Market Folk Culture Block _ Phase I" is not a conventionally "complete" project, but an organization of regional resources, a clarification of renovation boundary, and implementation of crucial spaces. As a result, it is more like a construction of infrastructure for the regional renovation, to pave the way for latter spaces.
Half a year has passed since the completion of Phase I, the factory space has held several activities: art exhibition, animation festival and rooftop pop-up market; The original food market on the ground floor still runs in order, and interacts with surrounding changes; Renovation has started on building 4&5 in Shuncheng Alley and building 6 in Xinyi Alley; New groups of people are attracted to this new development, new noises have started in this area, the "Old Market" is becoming young again.
The low-cost, multi-property development mode made the renovation a long and volatile process; The project is hard to show its integrity under too many improvised changes. Some decorations afterwards were out of control and some spaces are still not completely fixed with certain functions......Fortunately, even with so many imperfections along the way, the core of this design still shows its definite validity, and continues to bring active changes to this area.
{{item.text_origin}}

