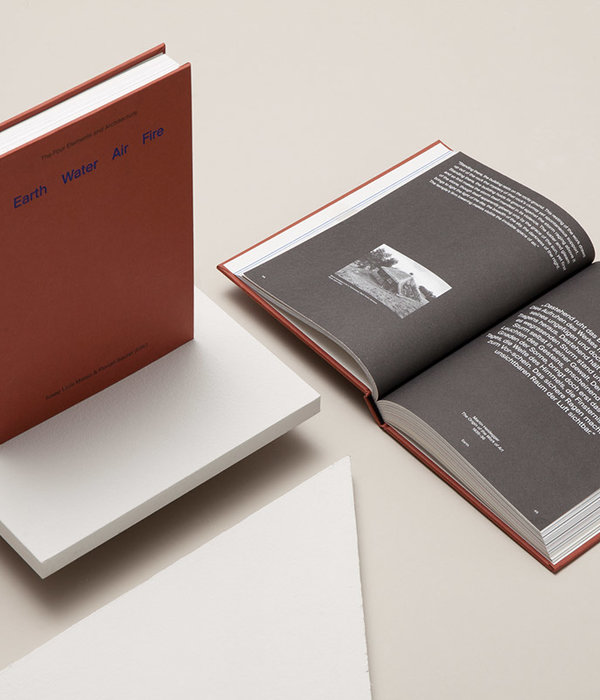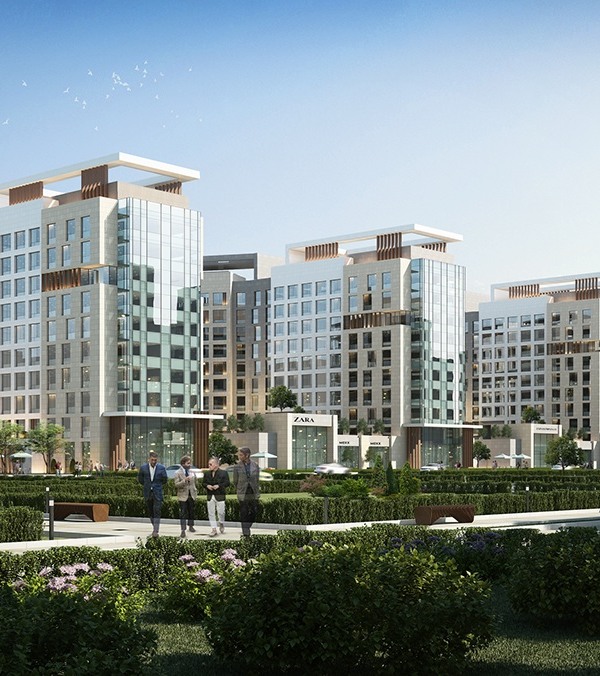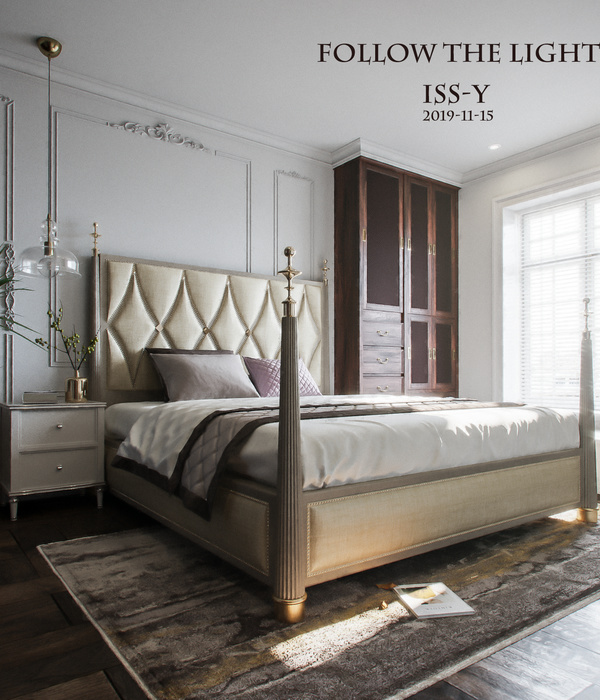Do you remember your neighbour? The person living next door to where you grew up? For architect Giona Bierens de Haan who runs her eponymous practice in Geneva, the clients of Graziella were exactly that—her neighbours from the childhood village she grew up in. They were, as Giona describes, “a couple that lived in a small magical house, with absolutely inseparable memories. They greeted passers-by, had a dog always watching the threshold of their door,” says Giona of their home that emitted a certain charm.
When asked to design their next residence in the small town of Boudry, Switzerland, Giona felt they were giving her an opportunity to “continue on a life path with them. It had to be special and leave a mark on their friends and acquaintances,” she explains.
The small village of Boudry is one that is slowly evolving into a larger town. With a strong historic centre, the growth of this locale has seen new developments emerge rather quickly. Graziella is a project about transforming a historic stable which was once a garage, warehouse, distillery and carnotzet, into a home for a couple. It looks to preserve part of Boudry’s historical fabric, and adapt it to work for a modern day family.
Axonometric of the timber panelling intervention with choice pockets of colour chosen by Giona.
Located close to a river, the estate is comprised of three buildings placed in a U shape. Working with the main building, Graziella retains the bones of the structure, while carrying out some bold but necessary interventions. A large load-bearing wall was knocked down, and several new openings were made to re-orientate the house towards its expansive garden. Several other interventions allowed the home to be brought into the 21st century, such as replacing the heating system and re-working the entire thermal envelope of the house.
When it came to the interior of the home, Giona recalled the distinct atmosphere of the clients’ previous home she grew up near. “The smell of cigarettes that one could smell when entering it, and similar memories reminded me that, if I was going to be in charge of their new home, this house would have to be special”, she shares.
Bleached birched panels line the majority of the walls and are used across the bulk of the joinery. Avenues of this expansive timber panelling lead to enticing pockets of colour, much like the neighbours’ house at the end of the street that everyone gravitates towards. Rough plaster brings in a textural element while a transparent yellow door panel bounces a warm ephemeral light around the main living areas.
A sculptural and minimalistic pivot wall is an element Giona describes as “the main actor in this project”. Centrally located at the junction of the bathroom, kitchen and office, this pivoting door allows the floor plan to be configured to work, rest and play. It is a home to which the clients can welcome many of their friends, family and neighbours for years to come.
[Images courtesy of Giona Bierens De Haan Architectures. Photography by Dylan Perrenoud.]
{{item.text_origin}}












