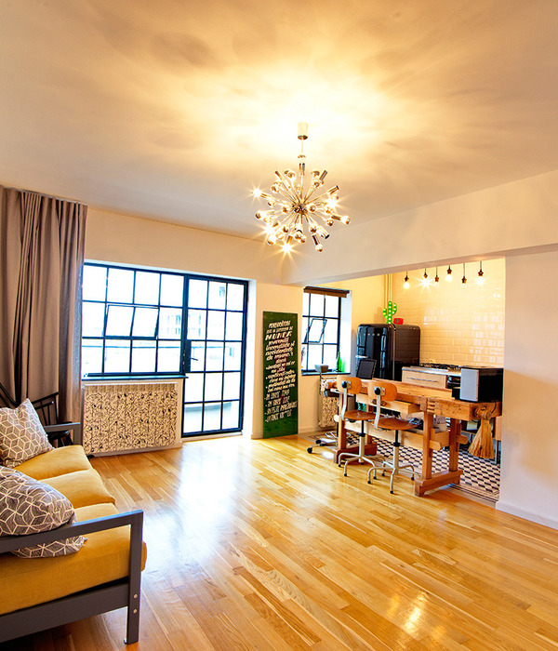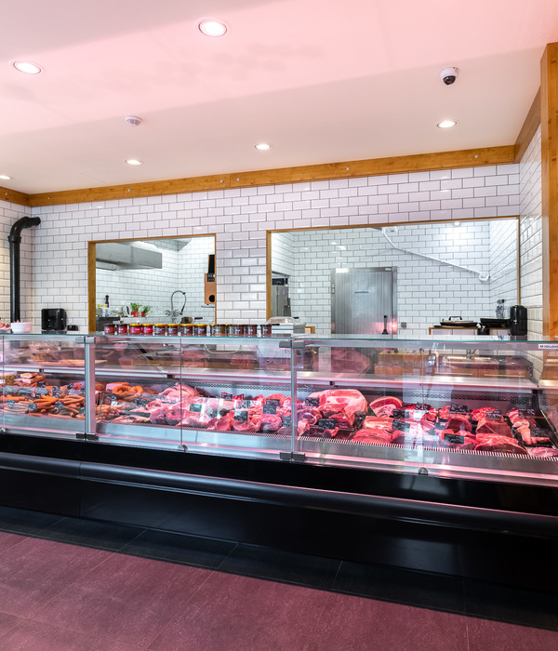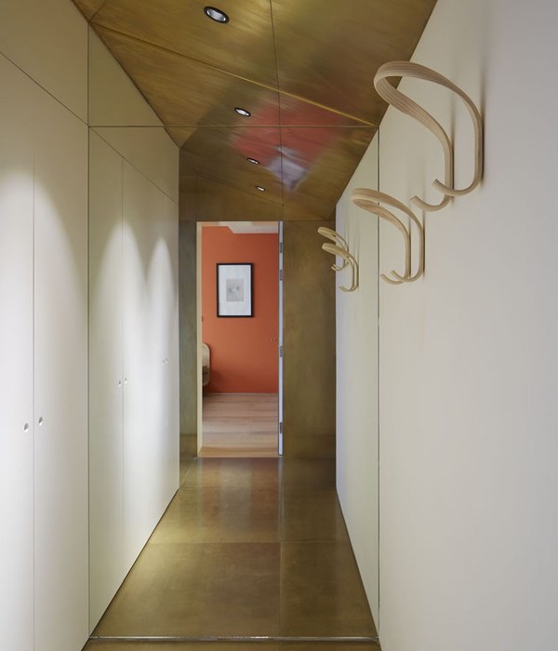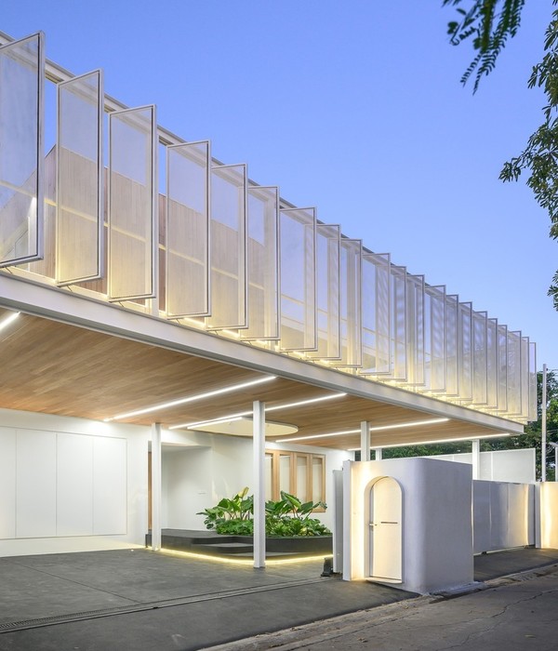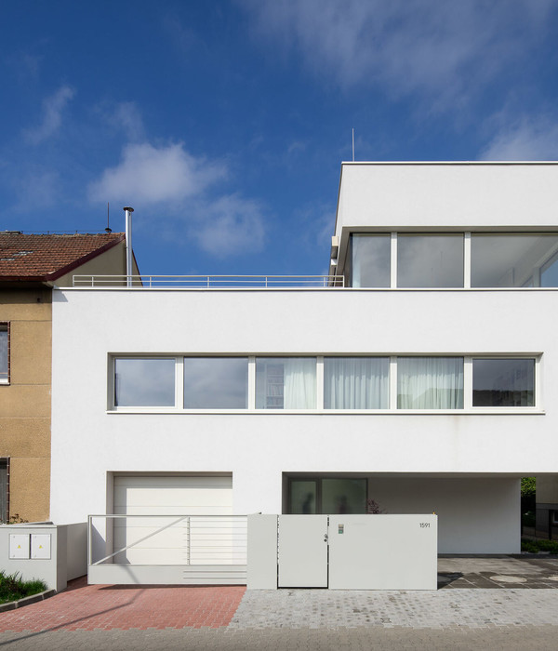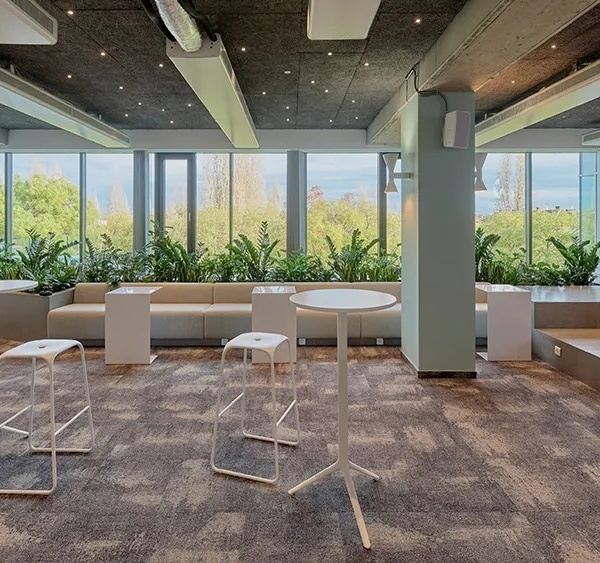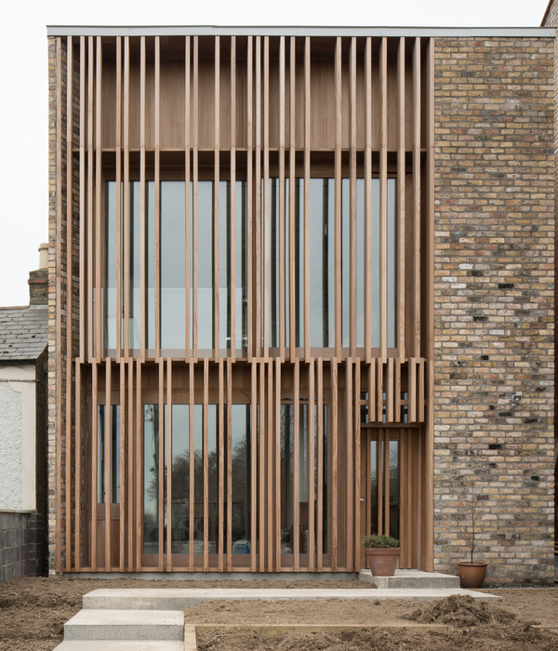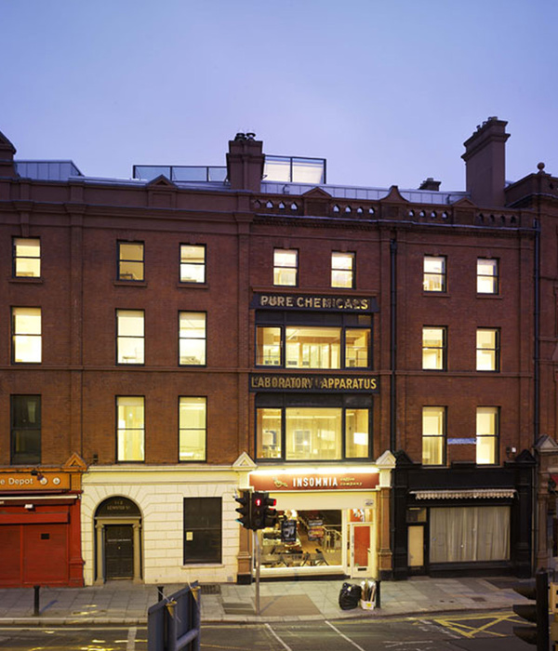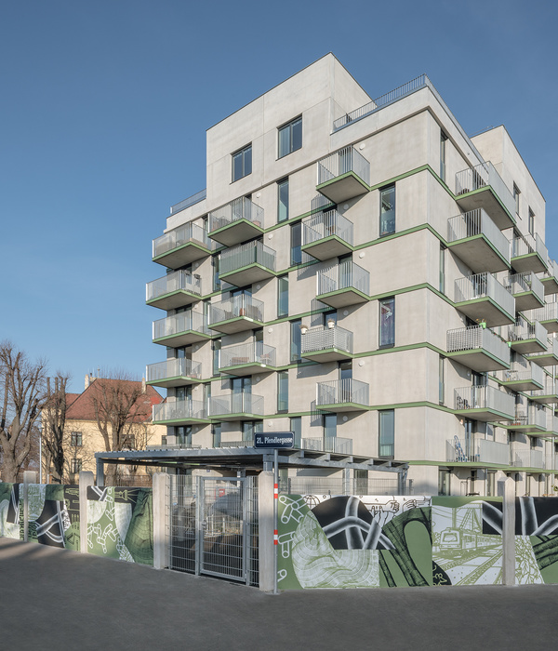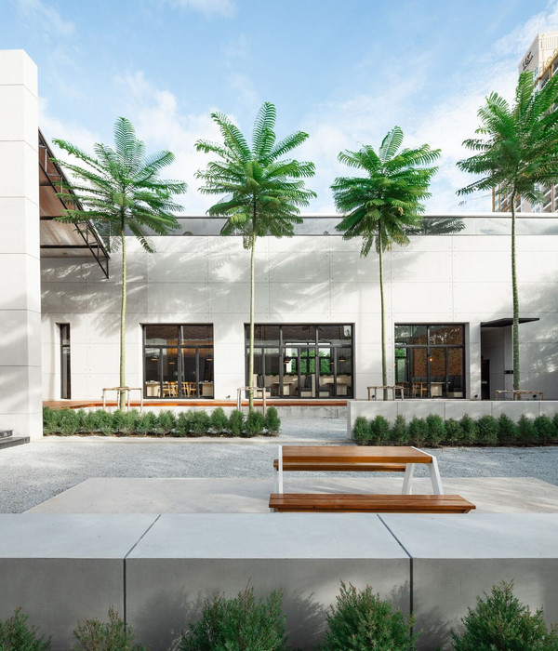Firm: Carlo Ratti Associati
Type: Commercial › Bank Shopping Mall Cultural › Pavilion Industrial › Power Plant Residential › Apartment Multi Unit Housing Transport + Infrastructure › Airport
STATUS: Built
YEAR: 2014
Local Warming presents a vision of architectural climate control at this year’s Venice Architecture Biennale, opening June 7th 2014.
A staggering amount of energy is wasted on heating empty offices, homes and partially occupied buildings. Local warming addresses this asymmetry in a radical way, by synchronizing human presence with climate control. A rank of responsive infrared heating elements are guided by sophisticated motion tracking, creating a precise personal (and personalized) climate for each occupant. Individual thermal ‘clouds’ follow people through space, ensuring ubiquitous comfort while improving overall energy efficiency by orders of magnitude.
From grotto to fire pit, from victorian pipes to central heating and suburban thermostats, man exerts more and more control over his temperature. “The fireside circle could no longer serve as social glue. The old social fabric – tied together by enforced commonalities of location and schedule – no longer coheres. What shall replace it?” (William J. Mitchell). A new paradigm of local warming could spark vibrant encounters as people share their personal climates. The radical inversion of the hearth is complete: man no longer seeks heat – heat seeks man.
This year’s Venice Architecture Biennale, curated by Dutch architect Rem Koolhaas, is an investigation of core elements of architecture – or, “fundamentals” – and their progression through history. Local Warming is a main component of the Central Pavilion of the Giardini, installed in the room that focuses [specifically] on the “Fireplace”.
{{item.text_origin}}


