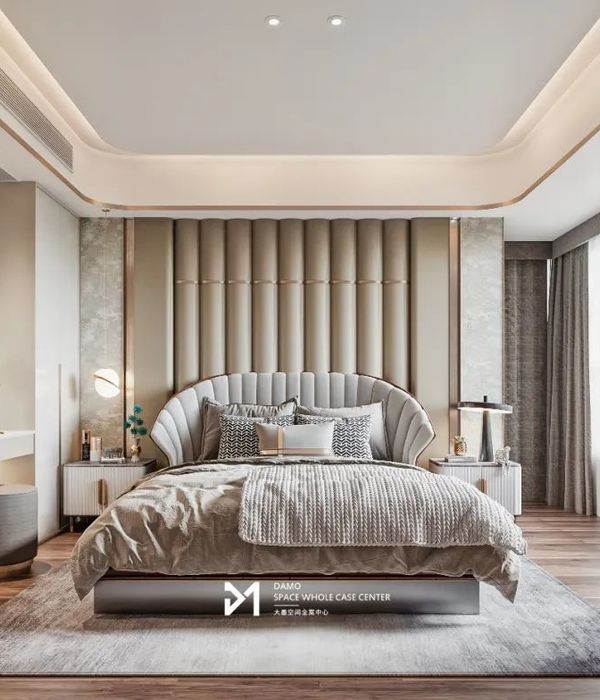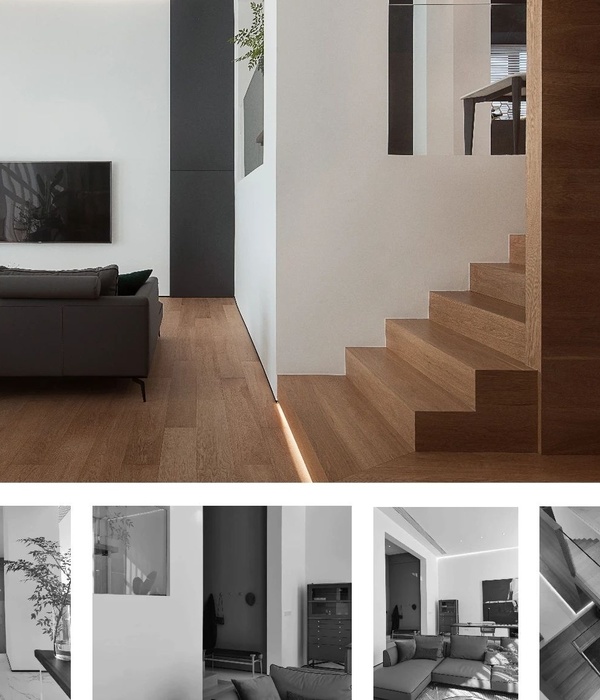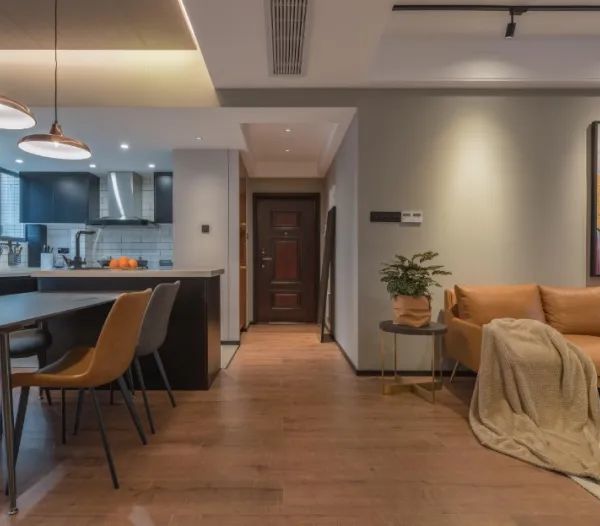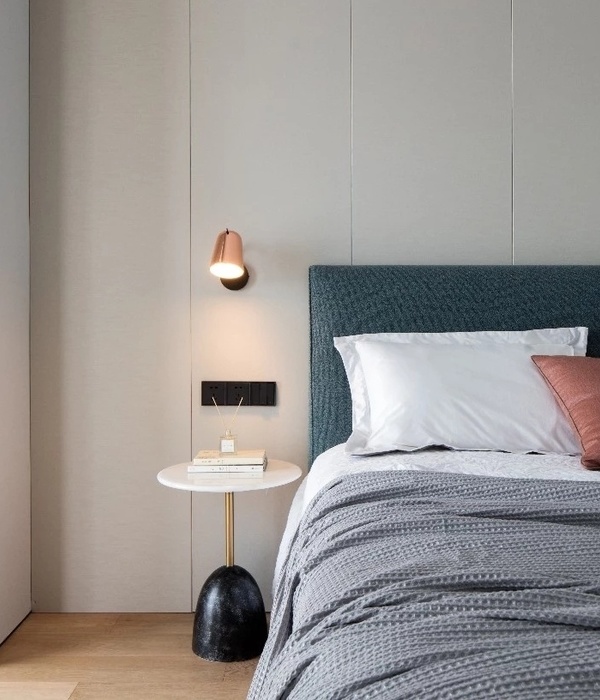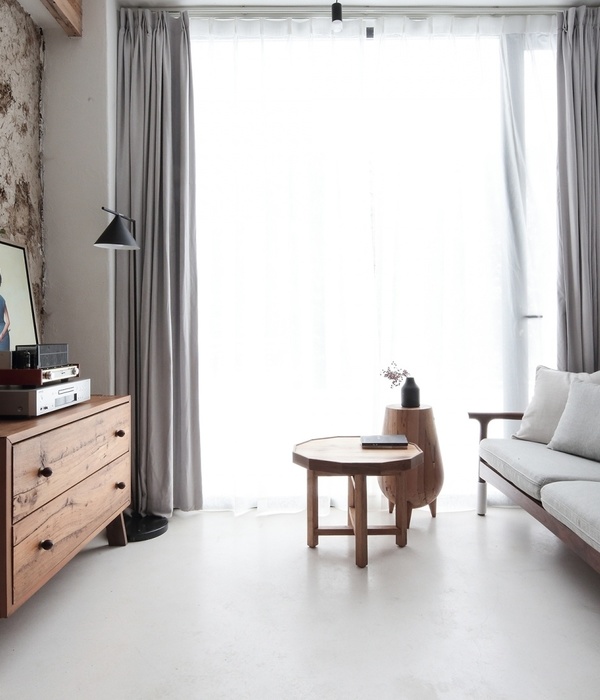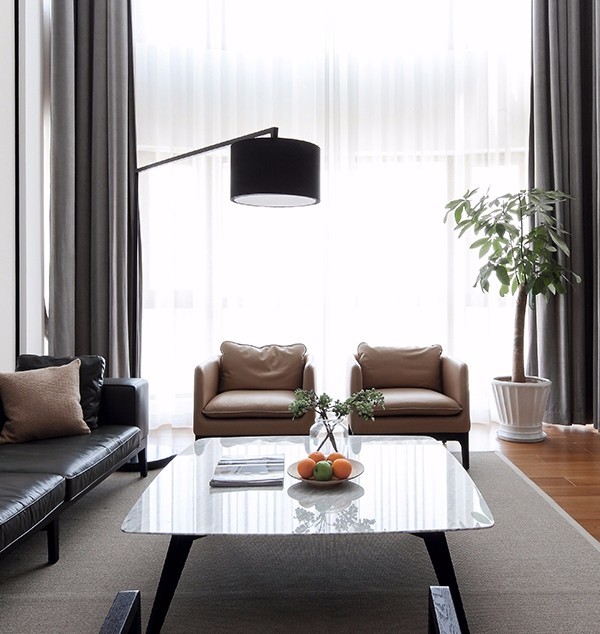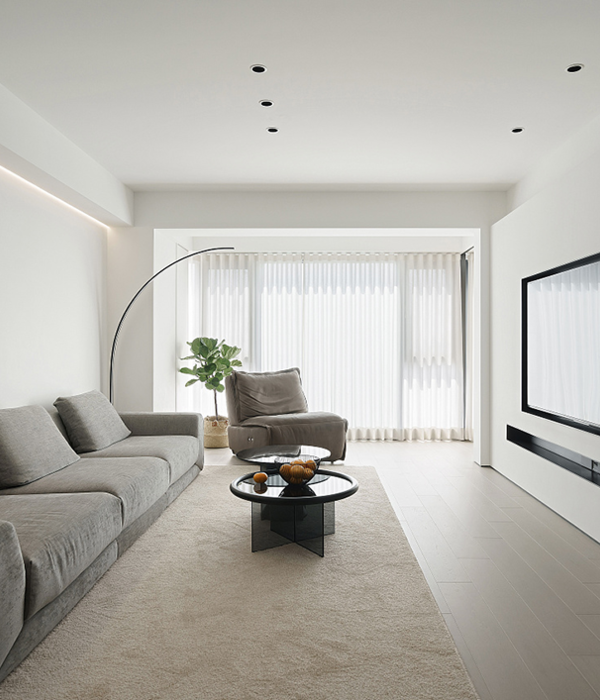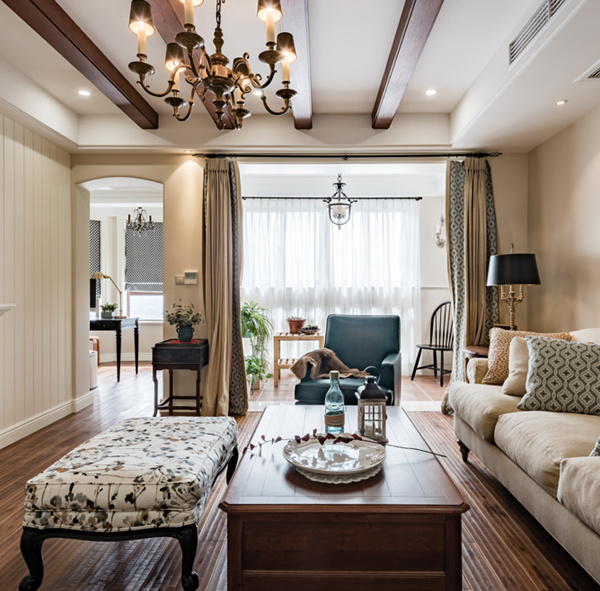作为一个地方的反映,Connected 住宅用轻松和平静的改建来包裹了现有的家,通过匹配的材料和构图来加强。Wolveridge Architects从海岸和周围环境中汲取灵感,形成了一种由客户的生活方式和个性为主导的方法。
As a reflection of place, Connected House encases an existing home with relaxed and calming alterations reinforced by a matched materiality and composition. Wolveridge Architects draws from the coastal and surrounding environment to form an approach led by the lifestyle and personalities of the clients.
Connected 住宅位于莫宁顿半岛的Rye,它是一个沉浸在自然中的度假屋。在体现一种轻盈的感觉的同时,该结构反映了其位置的休闲性质,海洋的涨落起伏对那些经常来这里的人来说产生了一种平静的影响。在改变现有的建筑时,Wolveridge建筑事务所专注于住宅的体验和它对业主而言所代表的意义。
Located in Rye on the Mornington Peninsula, Connected House is its own destination ¬¬– a holiday home immersed in nature. In embodying a lightness, the structure reflects the casual nature its location, with the ebb and flow of the ocean having a calming effect on those that frequent it. In altering the existing, Wolveridge Architects focuses on the experience of the home and what it represents for its owners.
在创造建筑与自然之间的缓冲过渡时,Connected 住宅附近的景观被精心策划,以柔和原本坚硬的建筑边缘,确保它可以被视为是一个温和的插入。通过扩建之前的木制房屋,类似的材料包裹了新的元素,延伸了木材的遗产及其与沿海叙事的联系。
In creating a buffered transition between the build and the natural, the immediate landscape of Connected House is curated to soften the otherwise hard edges, ensuring it is felt as a gentle insertion in place. By expanding the previous timber-clad home, a similar materiality wraps the newer elements, extending the legacy of timber and its connection to the coastal narrative.
作为对住宅自然方面的更多考虑,新添加的部分覆盖了一种密切考虑的方法,创造了一个开放和连接的感觉。之前,住宅由一系列稀疏和昏暗的空间组成,而新的总体规划将这些空间连接并绑定为一个整体。大面积玻璃墙的增加使用确保了住宅与周围环境的清晰联系,一年中不断变化的大海和植被景观为游客创造了全年动态的场景。此外,大的户外娱乐空间的创造,让室内的体验自然地向外流动,并将家庭的氛围根植于自然元素的感官体验带来的愉悦中。
As a more considered engagement with the natural aspects of the home, the new additions overlay a closely considered approach, creating an open and connected sensibility throughout. Previously, the home was comprised of a series of sparse and dimly lit spaces, whilst the new masterplan connects and binds the spaces into one. The addition of large glazing walls ensures a clear connection to the surrounds remains throughout, with the changing sea and vegetation views creating a dynamic scene for visitors throughout the year. Moreover, the creation of such a large outdoor entertaining space allows the experience of the interior to naturally flow outward and ground the atmosphere of the home among the sensory delight of the natural elements.
{{item.text_origin}}

